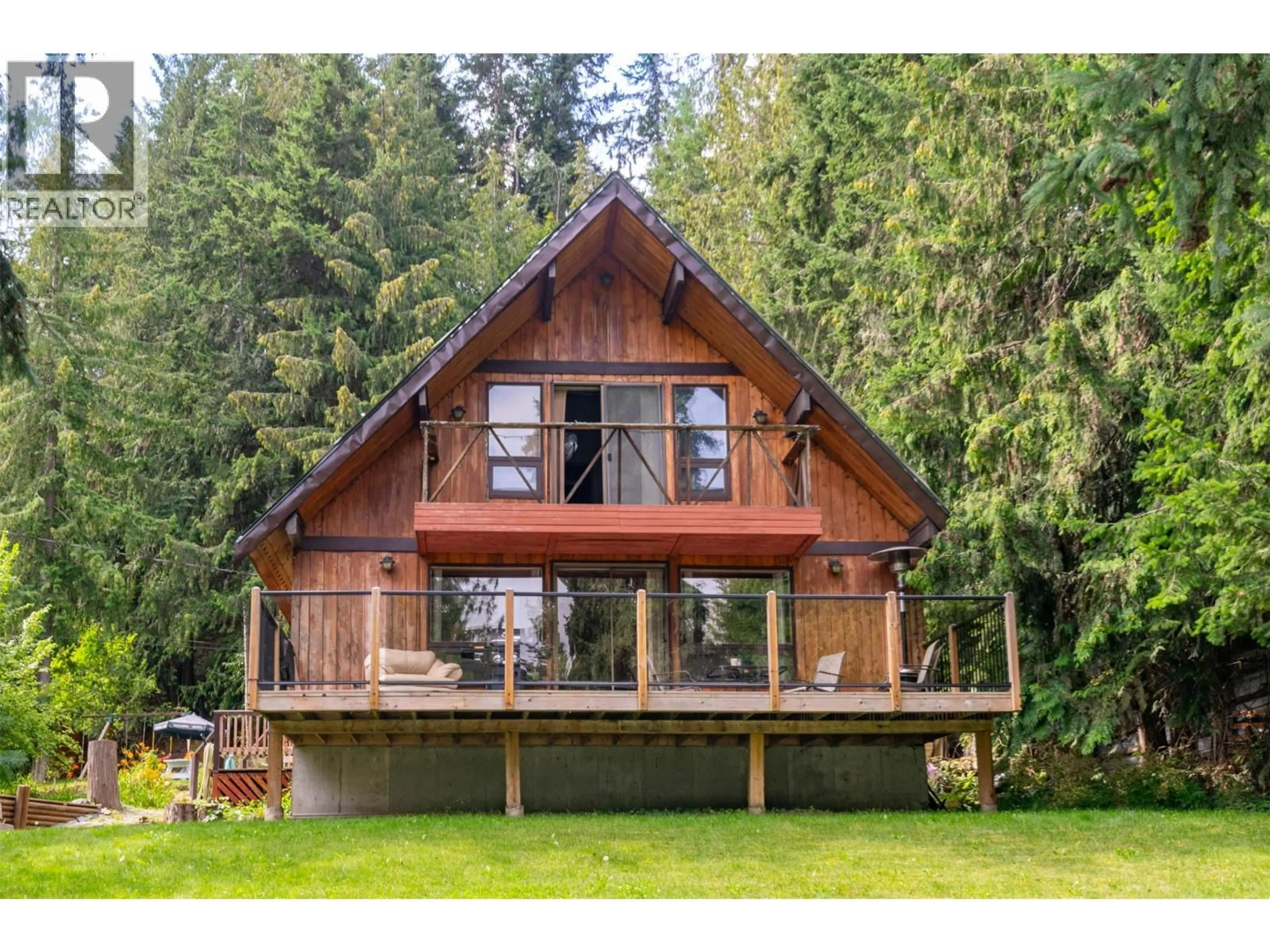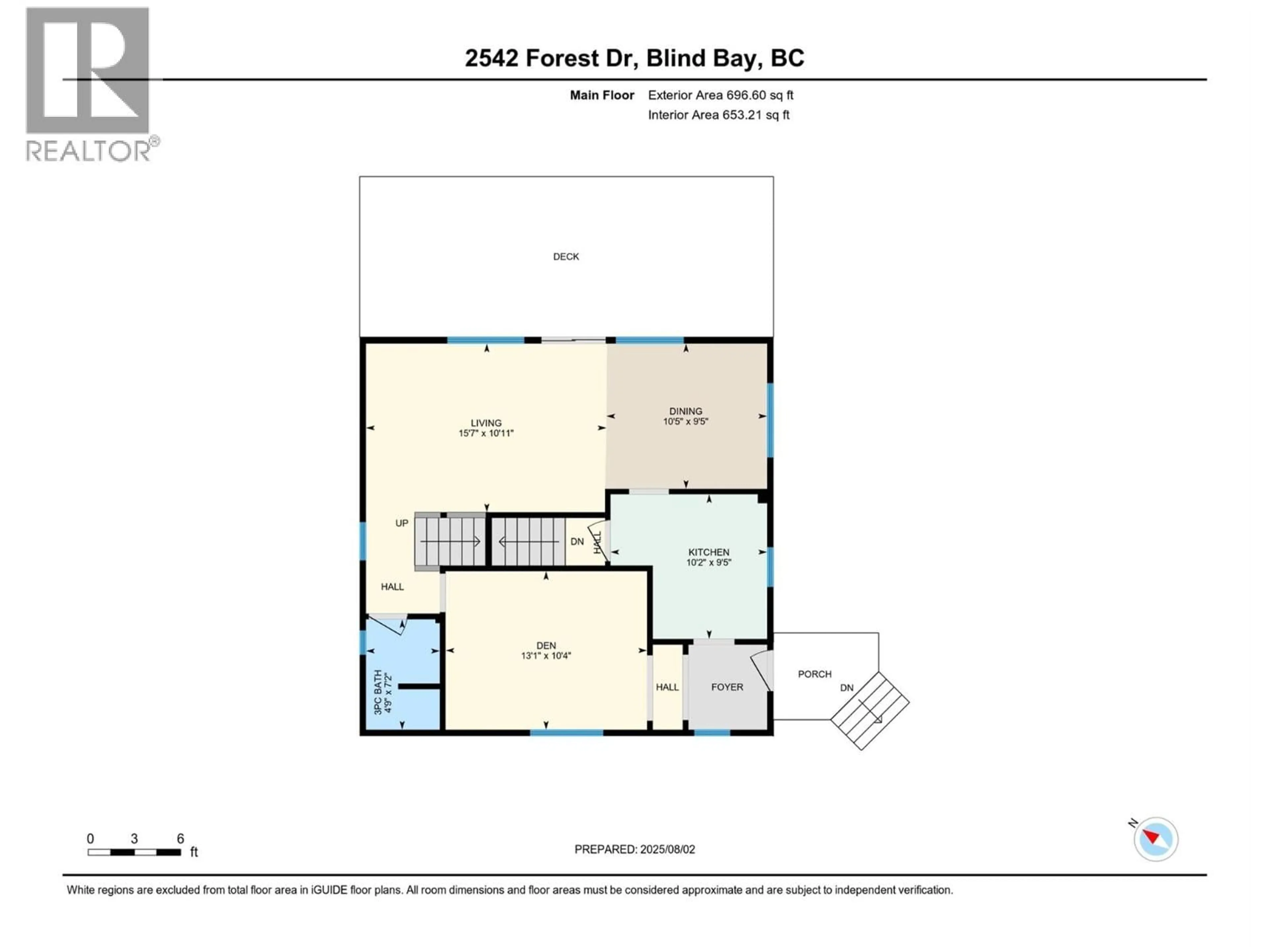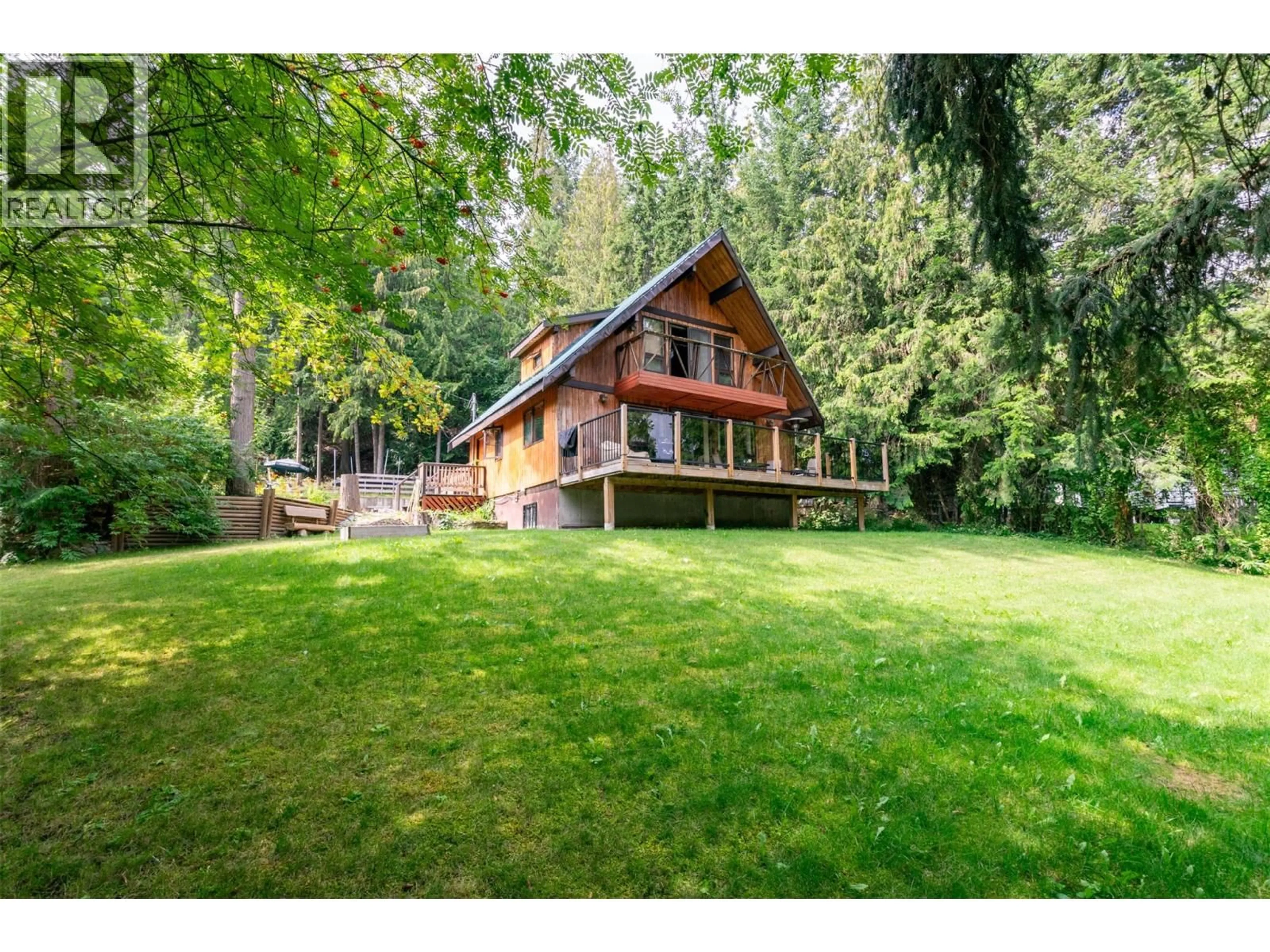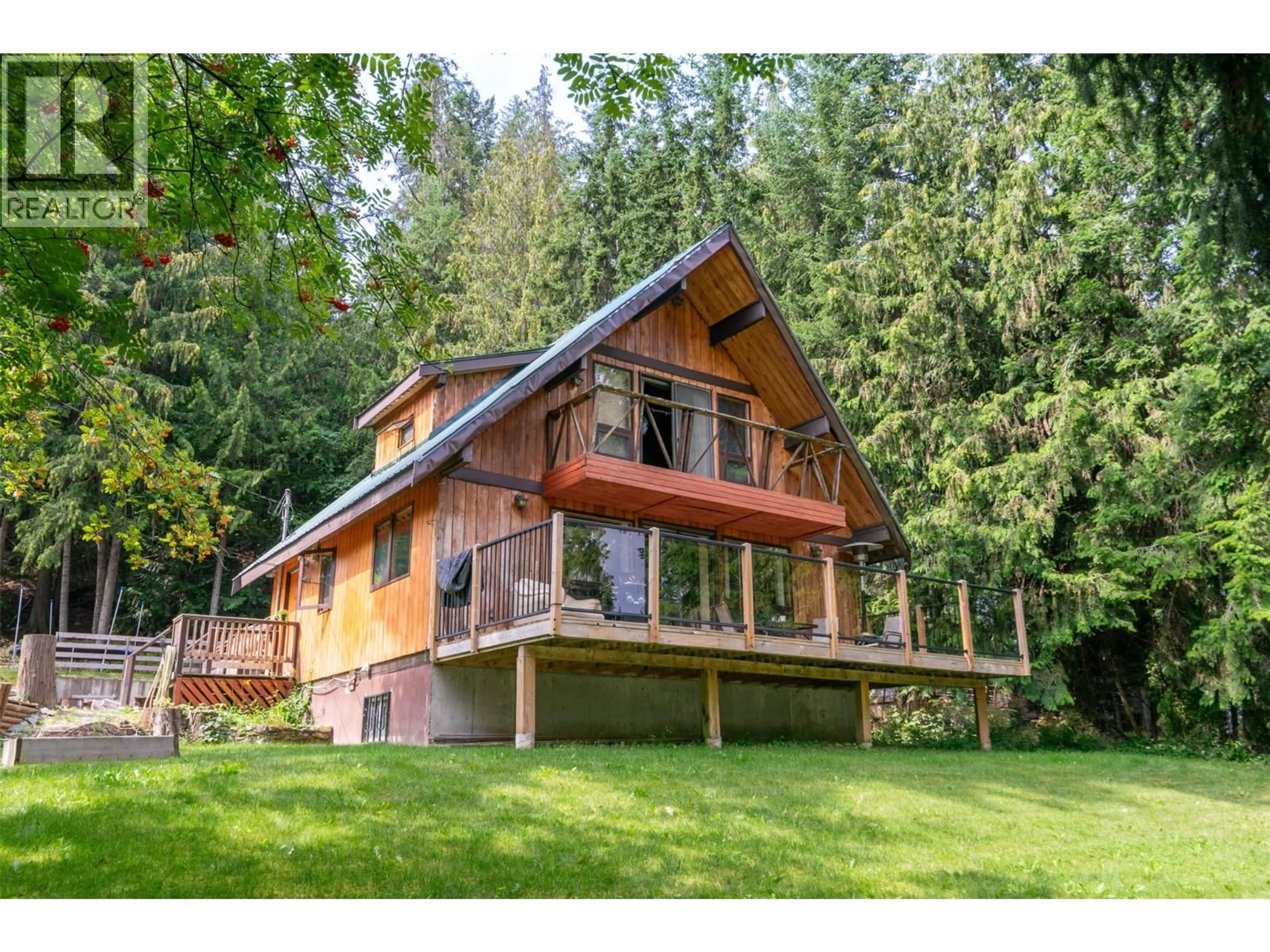2542 FOREST DRIVE, Blind Bay, British Columbia V0E1H2
Contact us about this property
Highlights
Estimated valueThis is the price Wahi expects this property to sell for.
The calculation is powered by our Instant Home Value Estimate, which uses current market and property price trends to estimate your home’s value with a 90% accuracy rate.Not available
Price/Sqft$389/sqft
Monthly cost
Open Calculator
Description
Imagine mornings filled with birdsong, coffee on the deck, and evenings lit by golden light filtering through the trees. Set on a peaceful 0.36-acre forested lot in Blind Bay, 2542 Forest Drive is more than a home—it’s a canvas for your lifestyle. This A-frame style home built in 1976, blends nostalgic character with room to grow. Inside, you’ll find two bedrooms, two bathrooms, and over 1,150 sq.ft. of finished living space, plus a 630 sq.ft. partially finished basement—perfect for extra storage or family room. Warm wood interiors, vaulted ceilings, and large windows bring natural light and forest views into every corner, creating a space that feels connected to its surroundings. With a carport, attached garage, and ample parking, we've got you covered. Step onto the generous front deck or relax on the upper-level balcony and take in the stillness—a great find just minutes from the vibrant recreational offerings of the Shuswap. You’re close to Shuswap Lake’s beaches and boat launches, championship golf, local marinas, great restaurants, and hiking trails. Yes, it needs some updates—but that’s also part of the opportunity. Whether you’re a first-time buyer ready to make something your own, or an investor seeking rental income this property offers character, affordability, and a lifestyle worth investing in. Currently tenanted and offered at $449,000, 2542 Forest Drive is ready for its next chapter. All it needs is your vision. (id:39198)
Property Details
Interior
Features
Main level Floor
Other
5'7'' x 4'6''Other
21'4'' x 17'1''Living room
10'11'' x 15'7''Kitchen
9'5'' x 10'2''Exterior
Parking
Garage spaces -
Garage type -
Total parking spaces 1
Property History
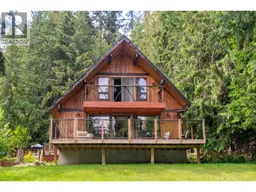 47
47
