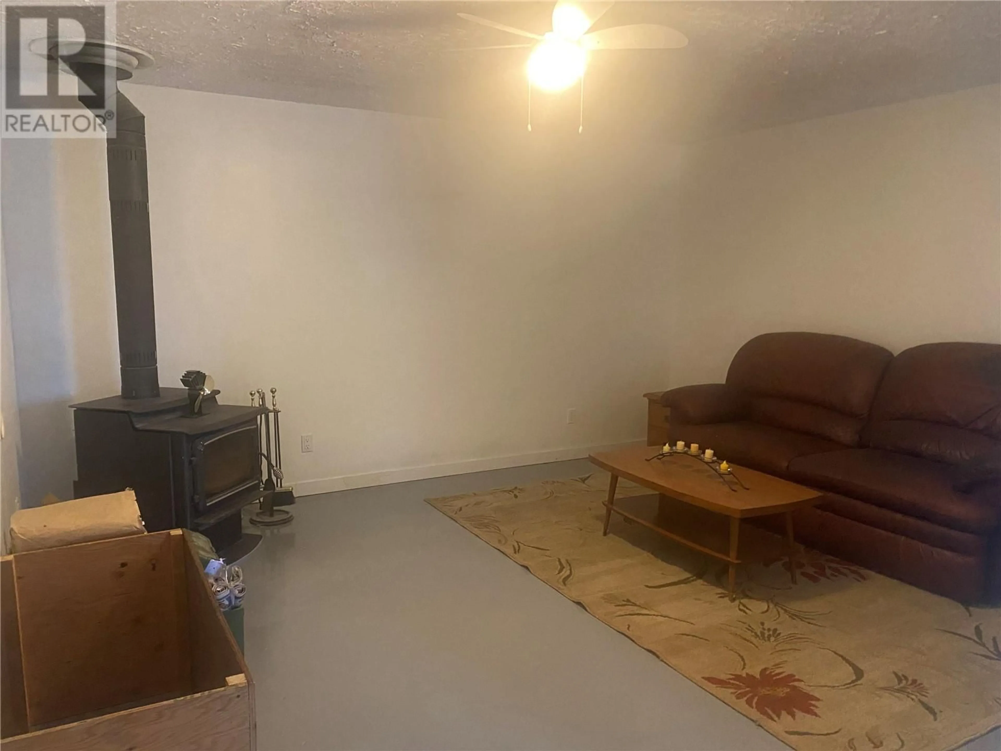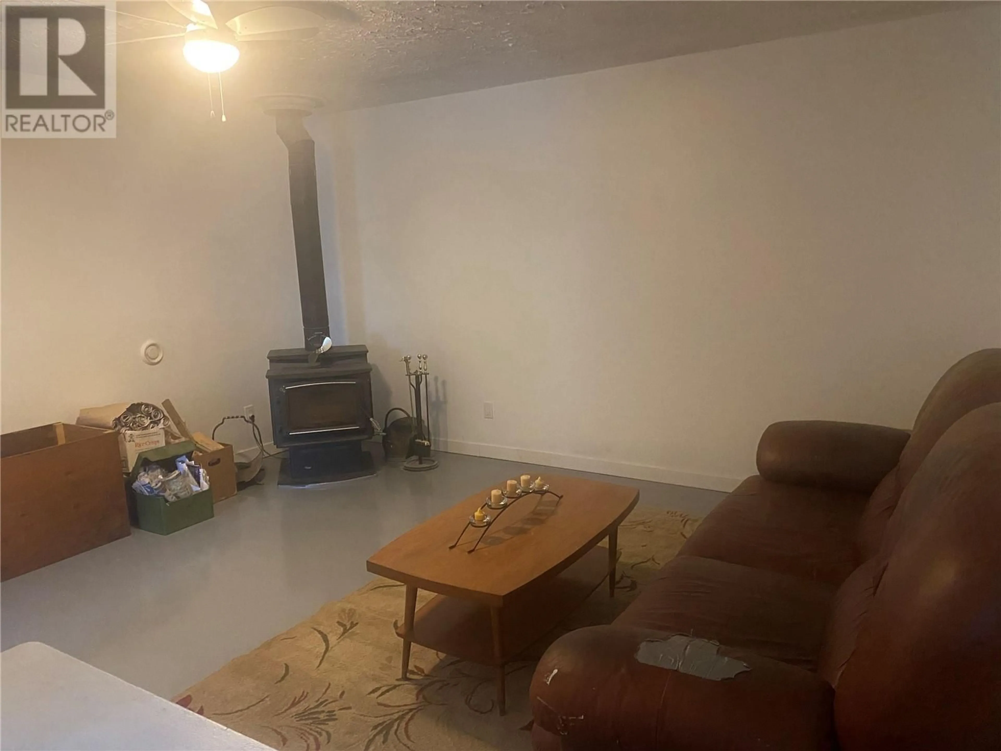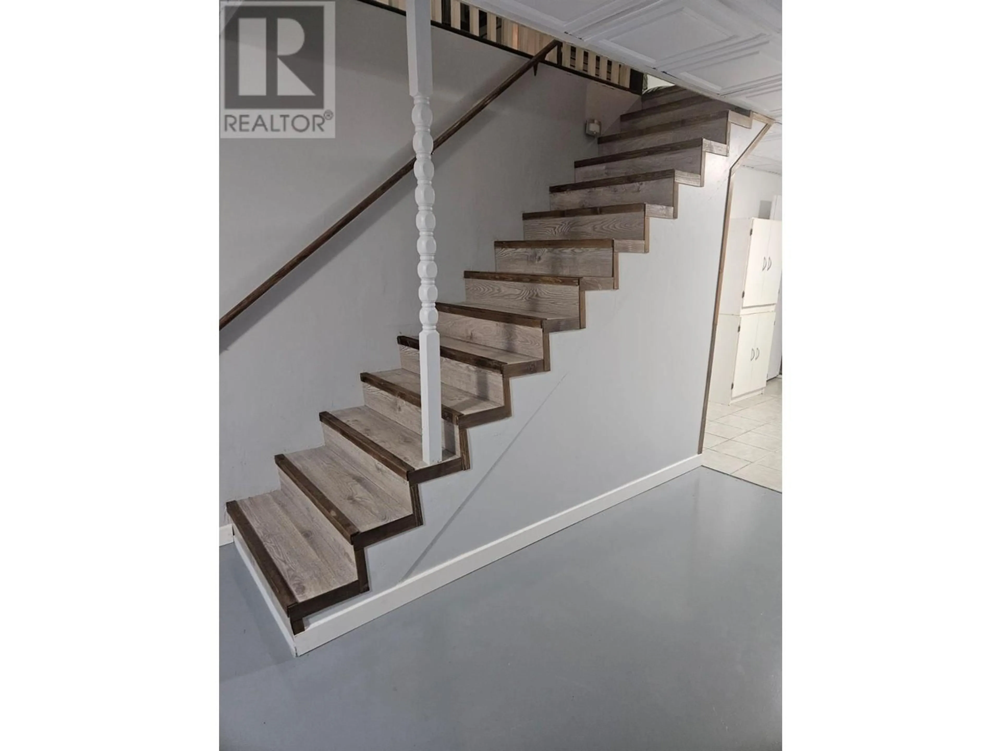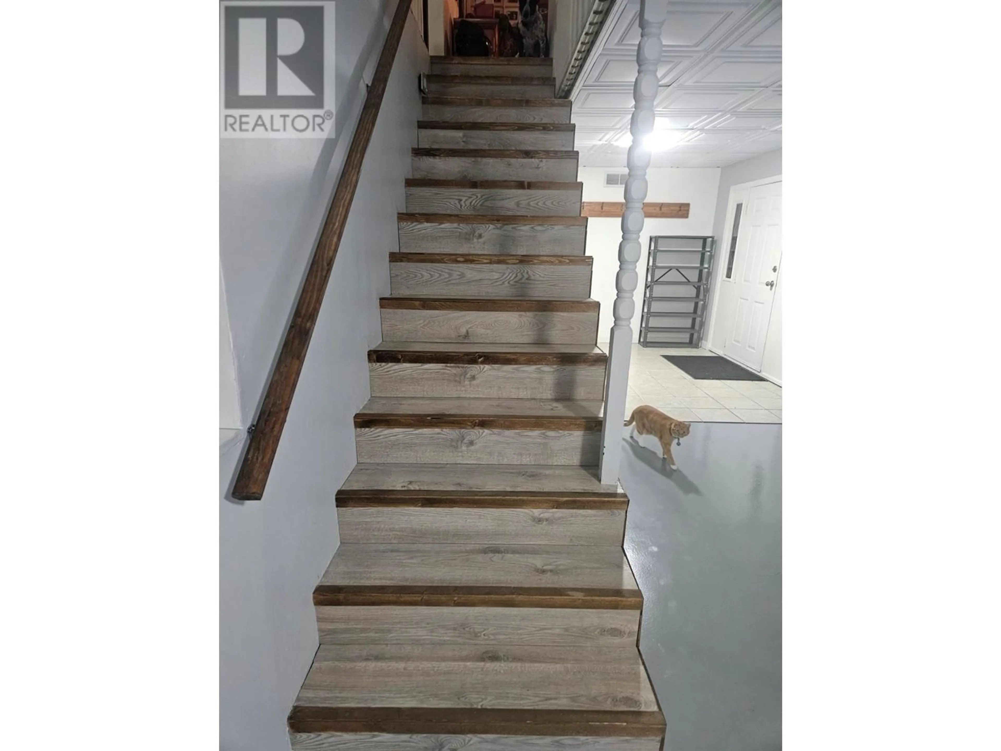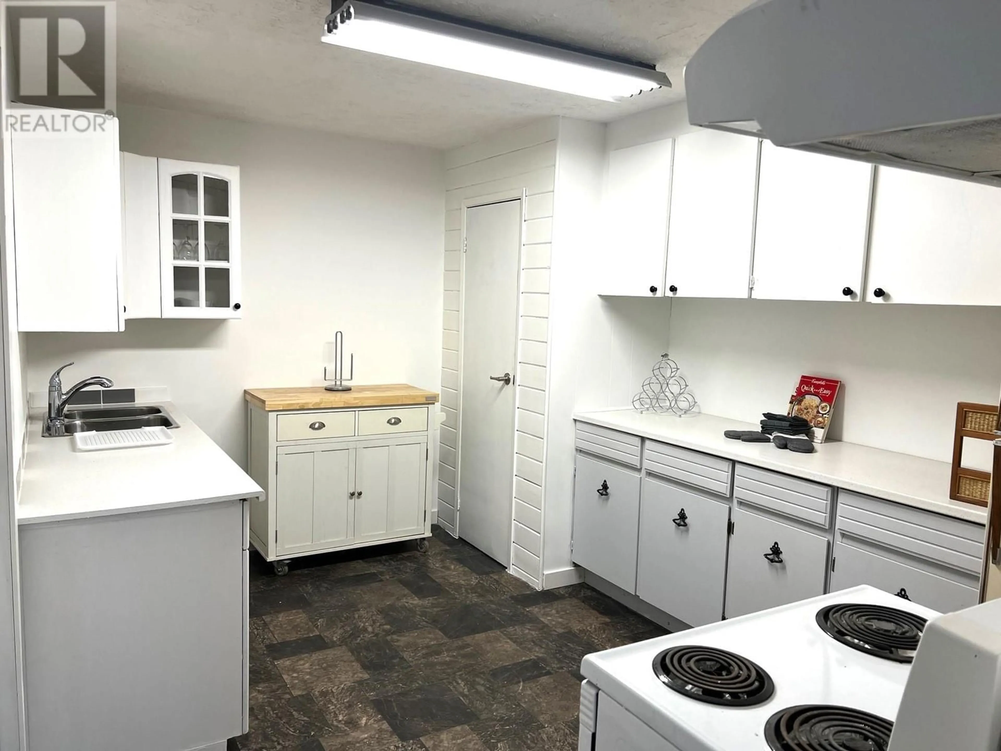2538 FOREST DRIVE, Blind Bay, British Columbia V0E1H2
Contact us about this property
Highlights
Estimated ValueThis is the price Wahi expects this property to sell for.
The calculation is powered by our Instant Home Value Estimate, which uses current market and property price trends to estimate your home’s value with a 90% accuracy rate.Not available
Price/Sqft$249/sqft
Est. Mortgage$2,706/mo
Tax Amount ()$1,971/yr
Days On Market127 days
Description
Welcome home!! Located on the hillside facing the lake which has a peek-a-boo view plus it is nestled within the beautiful mature trees. This home has 4 bedrooms & 3 bathrooms plus many updates including the kitchen, Frigidaire appliances (fridge, gas stove & dishwasher), laminate flooring, paint, lighting fixtures. The roof is approx. 9-10 years old, furnace installed in early summer 2023, gas hwt (40 gallon) in 2021 . Bonus, in-law/teenager suite! Now for the 24'x30' shop ... a really nice concrete driveway leads up to an amazing shop/garage/mancave plus it has a wood stove & in-floor heating!!! 12' overhead doors and an 11x24 closed in carport addition for your 3rd vehicle or toys. All the wood is in a dry storage lean-to area off the east side of the home - you can also squeeze a boat in there too! Only a 5-10 min walk to the beach and Bayside Marina & Grill. See for yourself - you won't be disappointed :) (id:39198)
Property Details
Interior
Features
Main level Floor
Bedroom
9' x 13'Kitchen
10' x 13'9''Primary Bedroom
10'3'' x 13'6''Dining room
10' x 13'Exterior
Parking
Garage spaces -
Garage type -
Total parking spaces 3
Property History
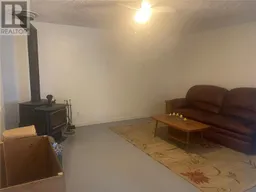 41
41
