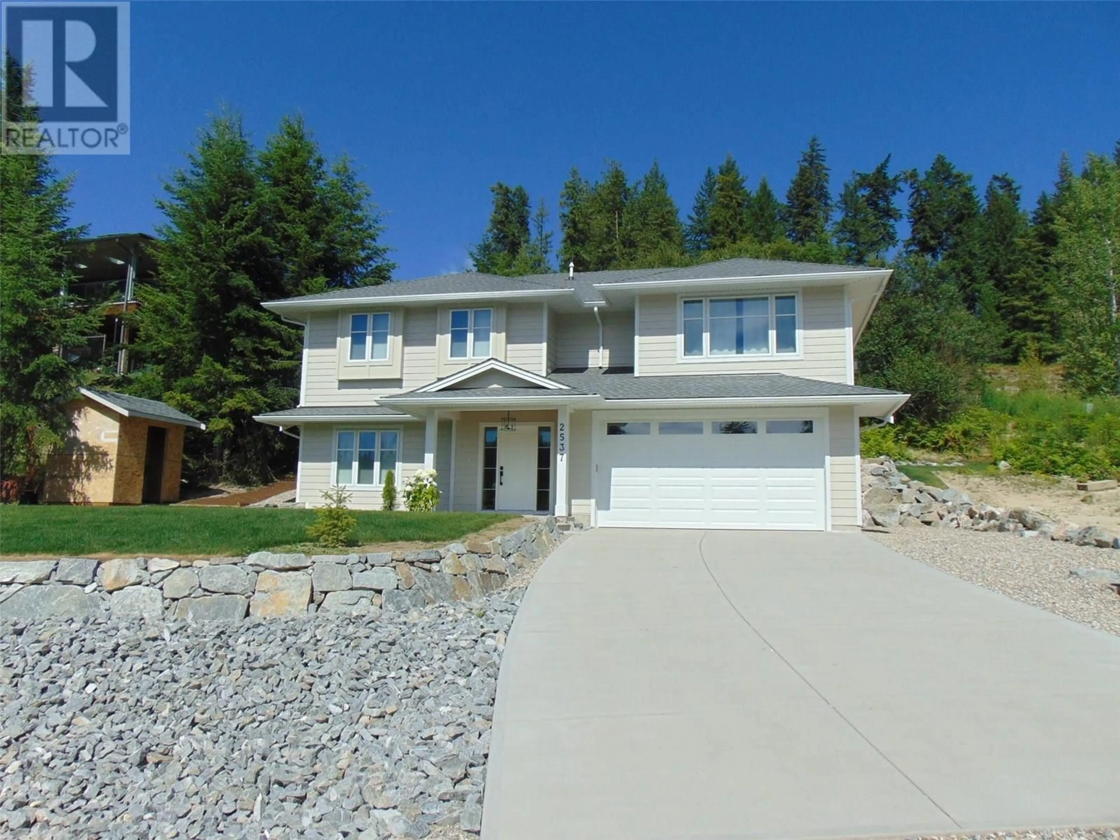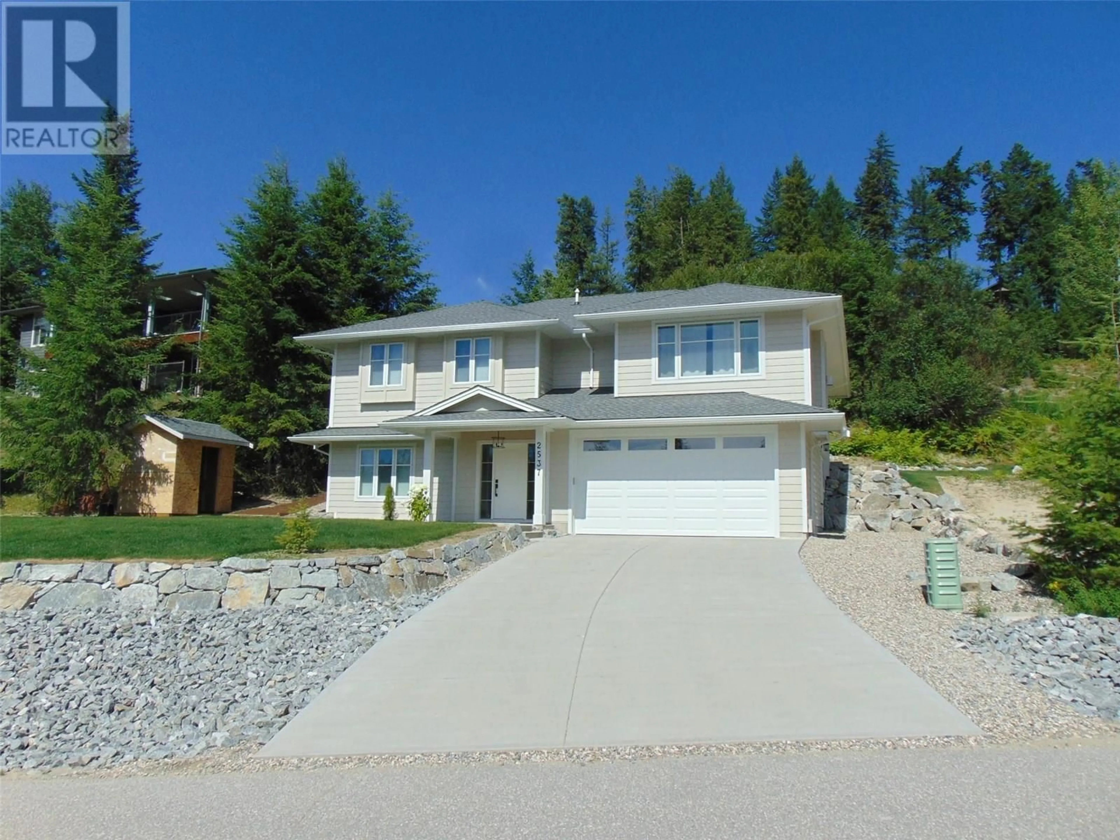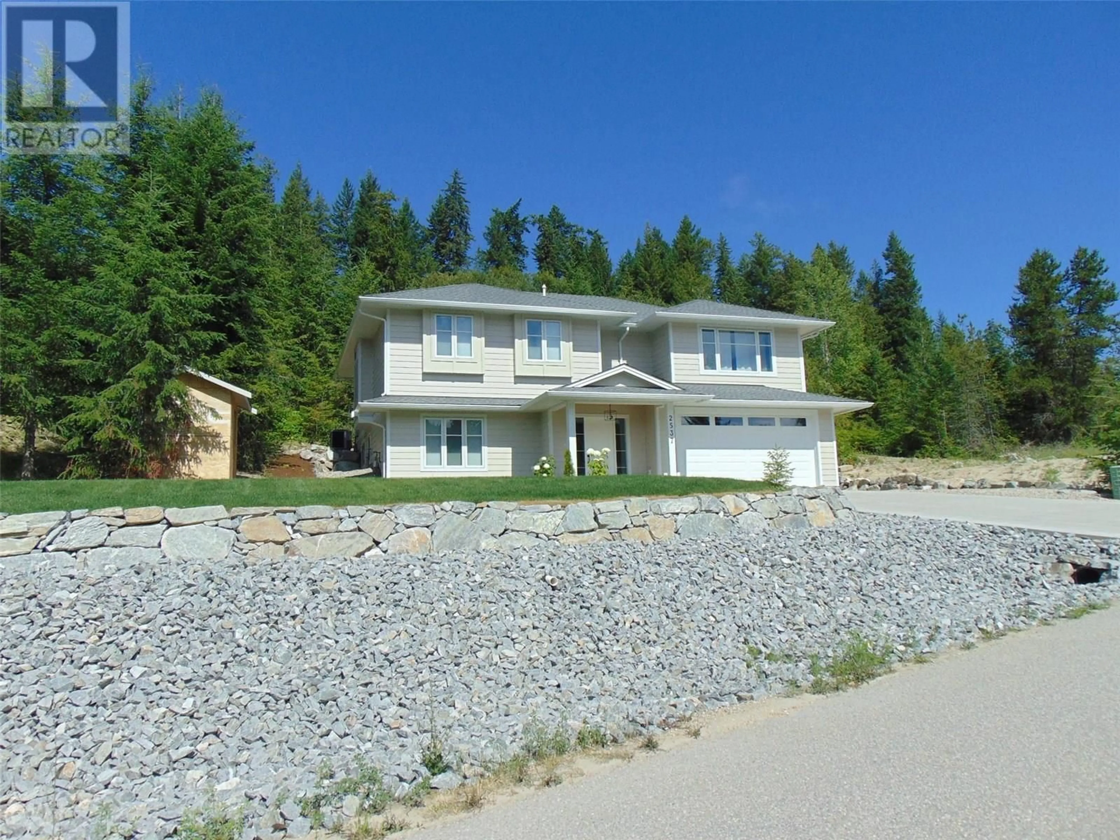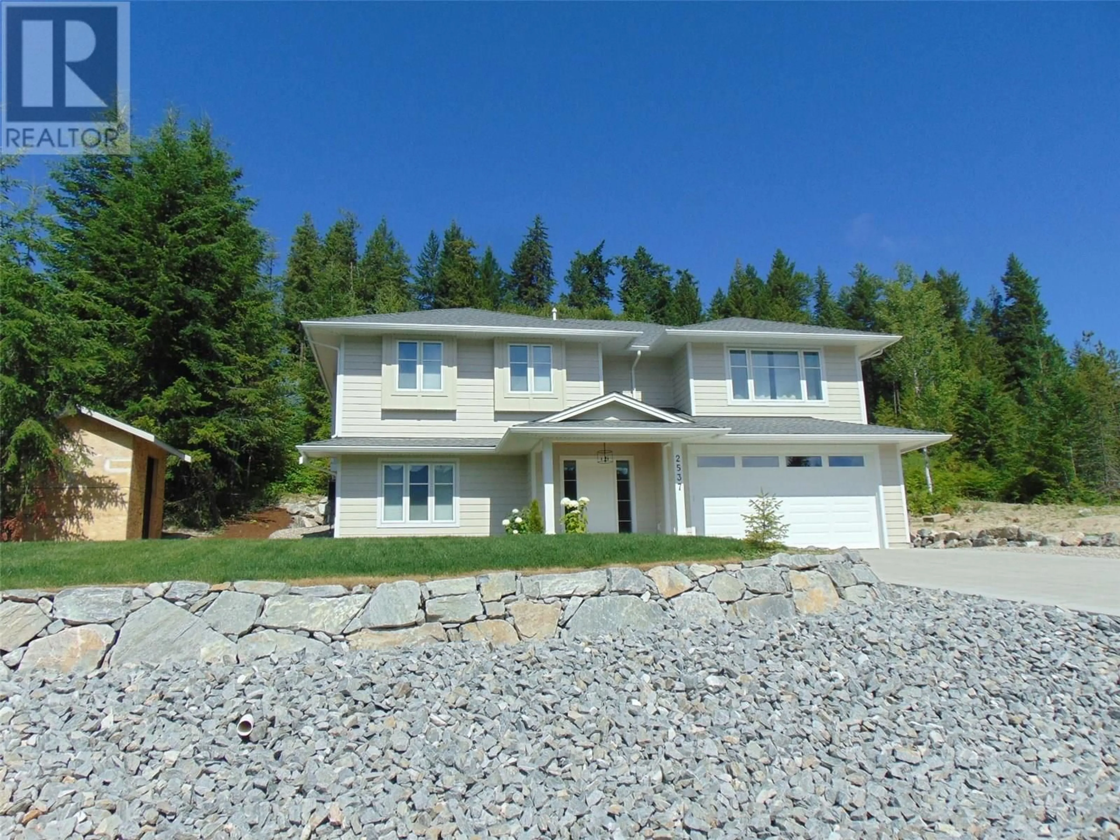2537 VALLEY PLACE, Blind Bay, British Columbia V0E1H2
Contact us about this property
Highlights
Estimated valueThis is the price Wahi expects this property to sell for.
The calculation is powered by our Instant Home Value Estimate, which uses current market and property price trends to estimate your home’s value with a 90% accuracy rate.Not available
Price/Sqft$402/sqft
Monthly cost
Open Calculator
Description
Welcome to this stunning brand-new build located in the heart of desirable Blind Bay, perfectly positioned just five minutes from the prestigious Shuswap Lake Golf Course, Shuswap Lake, three public beaches, and two marinas. GST INCLUDED !!! Set on a spacious 0.29-acre lot, this home offers modern style and thoughtful design throughout. Enjoy the spacious feel of 9-foot ceilings and a bright, open-concept great room complete with a built-in bar and beverage fridge, perfect for entertaining. The covered deck with a built-in patio heater and a private rear yard extends your living space outdoors, ideal for enjoying warm Shuswap evenings. The kitchen features a full appliance package, while the layout is designed for flexibility – including the option for a legal suite with a separate side entrance, ideal for guests or rental income. Additional features include: Extra-large double garage with sleek epoxy flooring Oversized concrete driveway with parking for up to four vehicles. Natural gas forced air heating with central A/C for year-round comfort. Stage 3 Energy Guide. Full new home warranty for peace of mind. Located close to schools, shopping, and outdoor recreation, this home blends luxury, convenience, and unbeatable location. Don’t miss your chance to live the Blind Bay lifestyle in a move-in-ready new home! Please check out the walk through Video !! (id:39198)
Property Details
Interior
Features
Main level Floor
Living room
19'5'' x 21'Foyer
10'10'' x 16'9''Unfinished Room
11'5'' x 32'9''Foyer
9'4'' x 11'Exterior
Parking
Garage spaces -
Garage type -
Total parking spaces 6
Property History
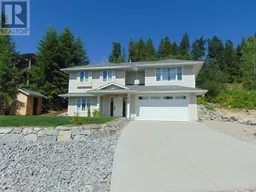 69
69
