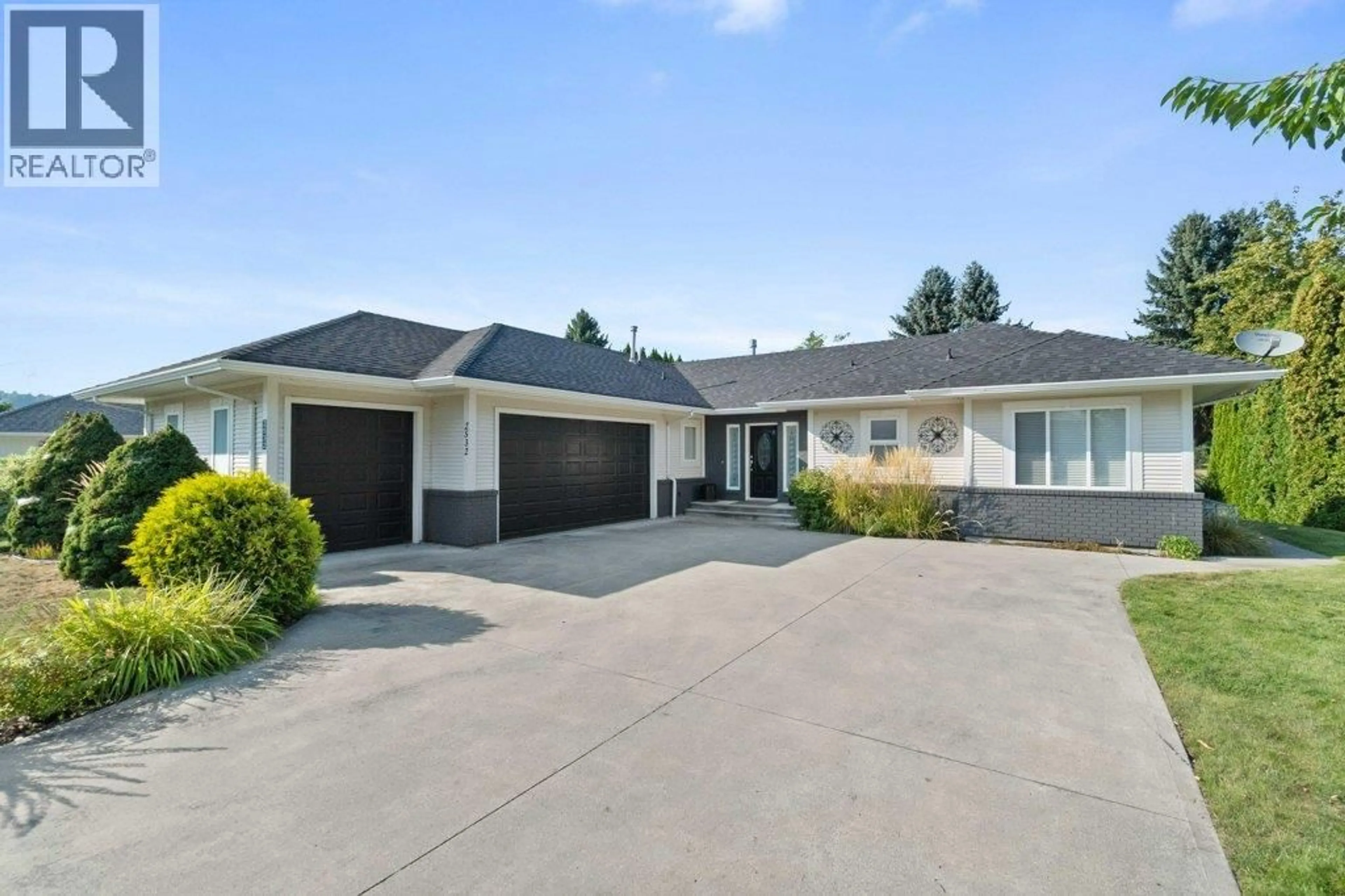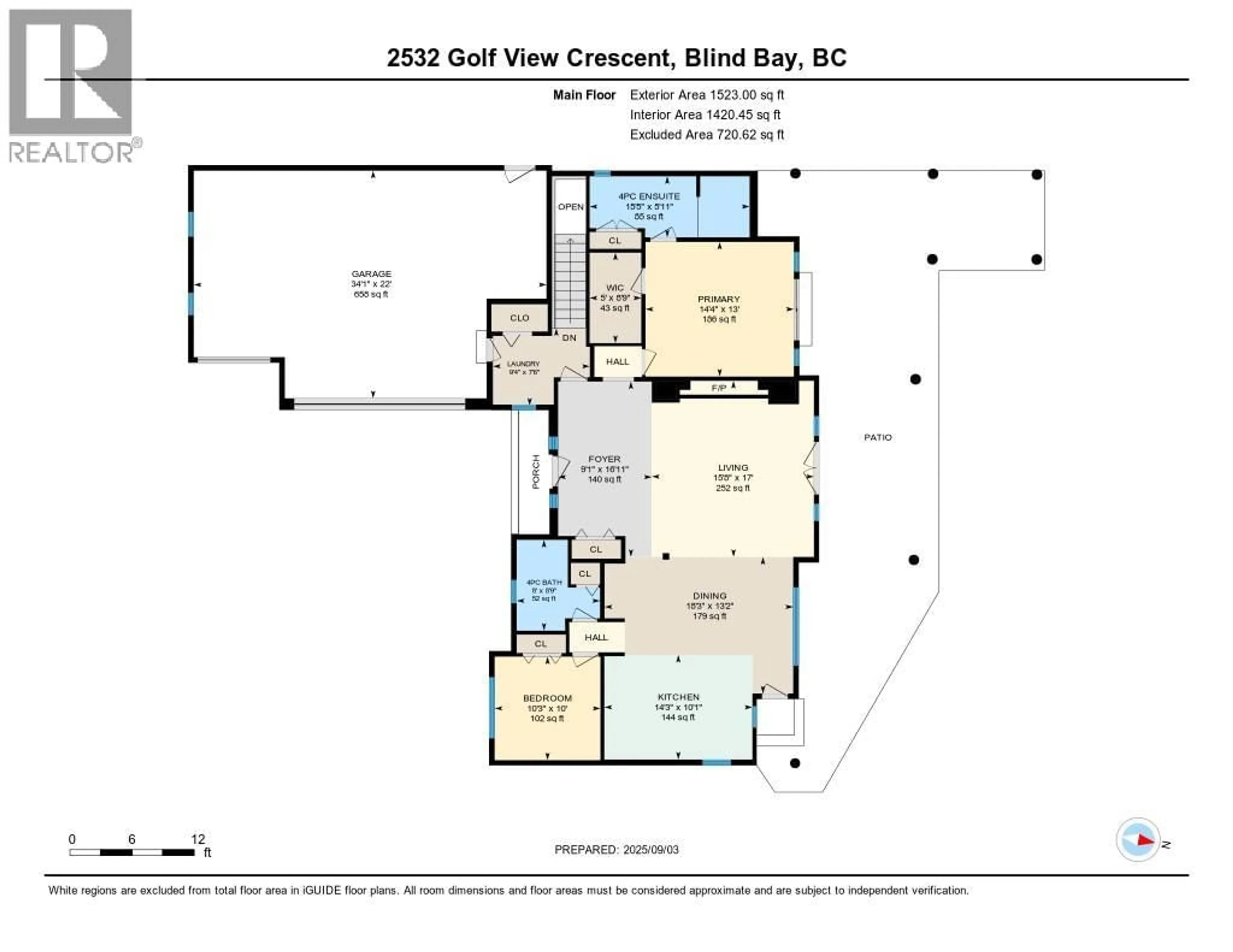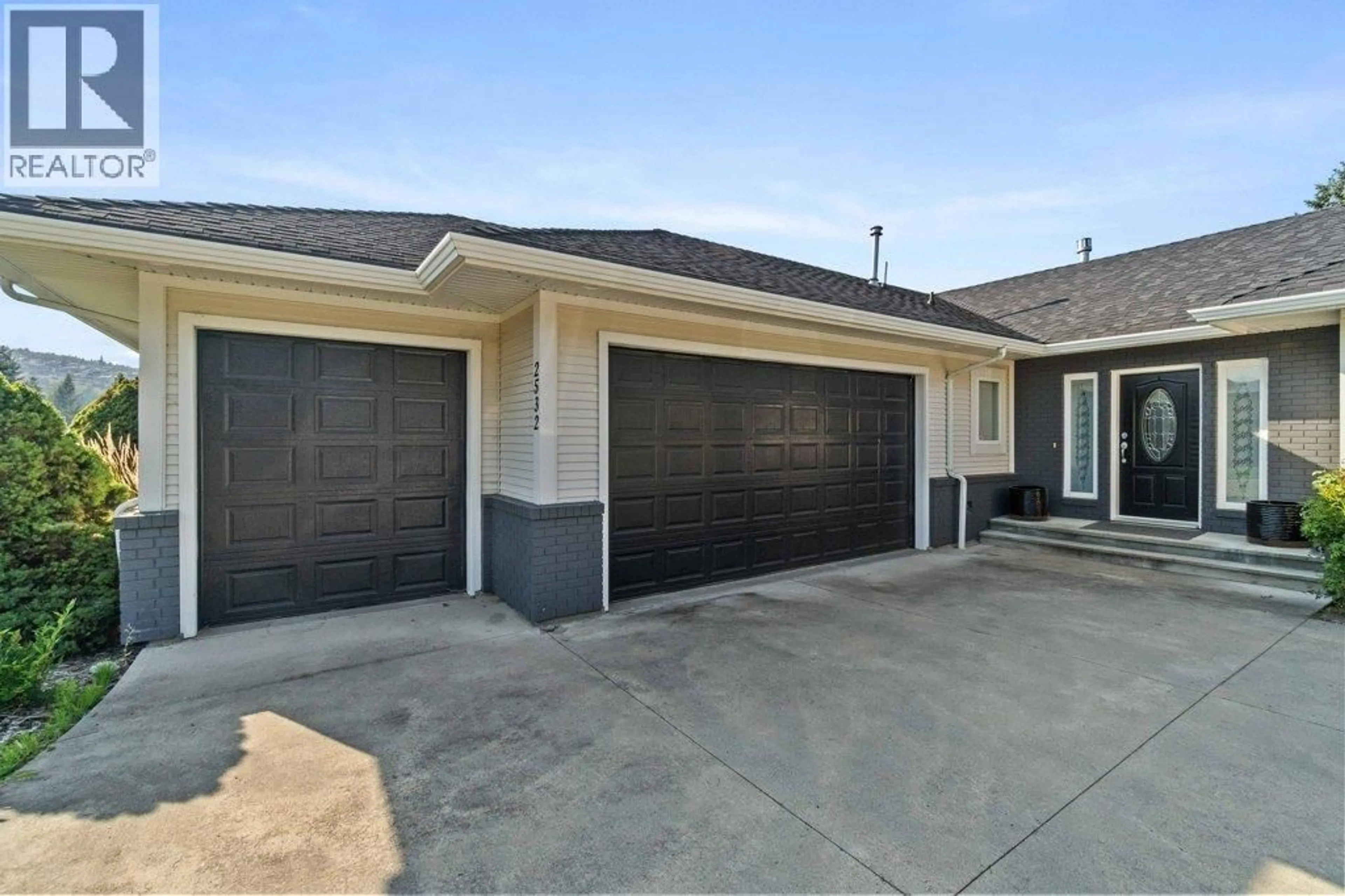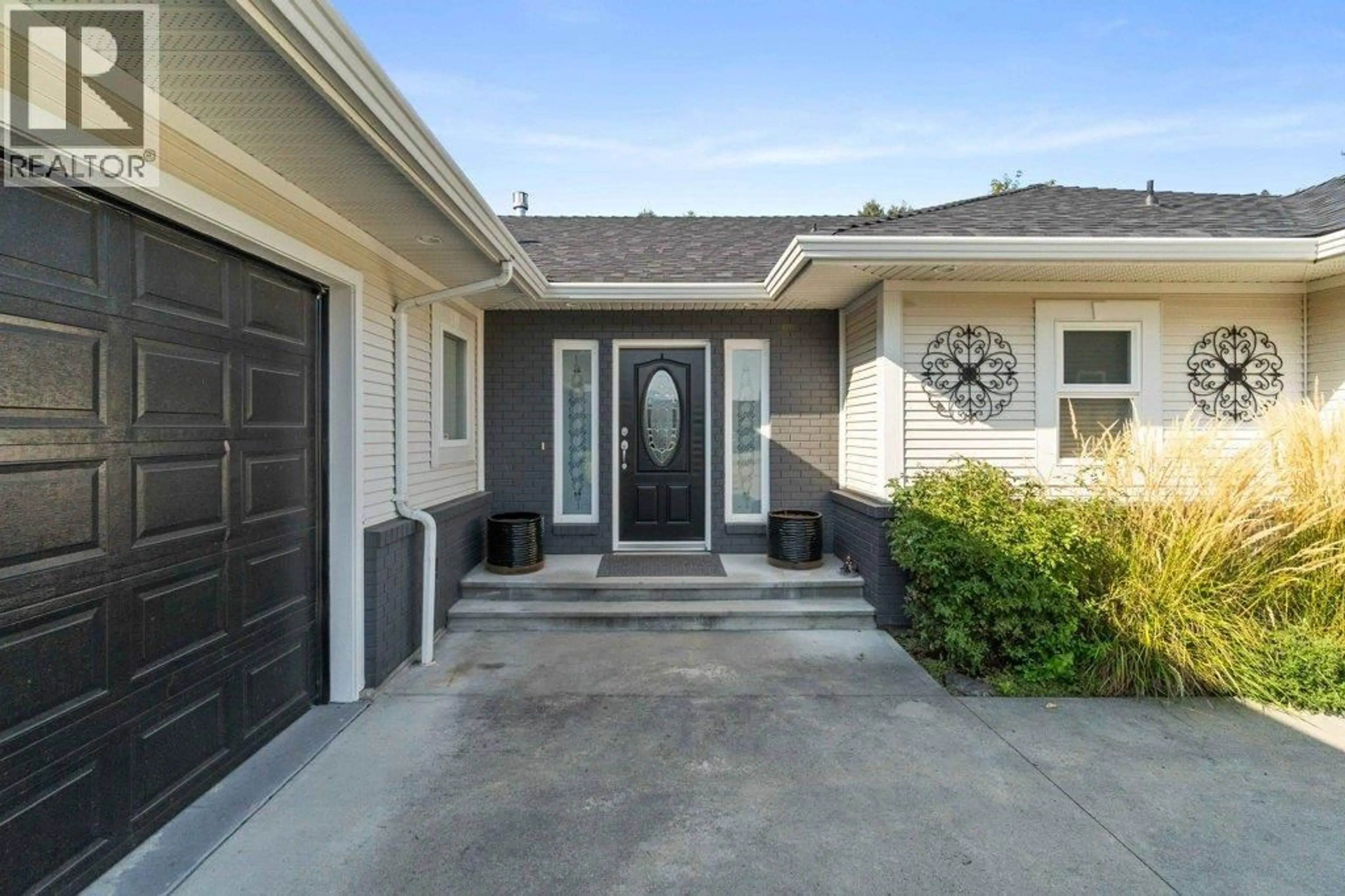2532 GOLF VIEW CRESCENT, Blind Bay, British Columbia V0E1H2
Contact us about this property
Highlights
Estimated valueThis is the price Wahi expects this property to sell for.
The calculation is powered by our Instant Home Value Estimate, which uses current market and property price trends to estimate your home’s value with a 90% accuracy rate.Not available
Price/Sqft$289/sqft
Monthly cost
Open Calculator
Description
Enjoy golf course tranquillity in your open concept 3-bedroom rancher on the sought after Golf View Crescent in Blind Bay. A stone fireplace sets the ambience in the light filled great room. French doors with new phantom screens (2023)lead out to the covered patio, gazebo hot tub and a lush private yard backing onto the 12th hole of Shuswap Lakes Golf Course. Granite counters, large island with veggie sink, stainless steel appliances including a gas stove, and rich cupboards all enhance the kitchen. Master suite is complete with luxurious ensuite- walk-in shower, double sinks and walk-in closet. A second bedroom, full bath and laundry area complete this main level. The fully developed basement has a spacious family room – the perfect place to relax with even a kitchen area for family get togethers or your movie night. A third bedroom, 4-piece bath PLUS a huge hobby/storage room have loads of opportunities for many uses. Don’t miss the central vac and new A/C (2021). The heated triple garage has a bay just ready for your golf cart plus room for 2 vehicles. A long front driveway, many perennials, garden areas and a bountiful cherry tree are all yours to enjoy. This home is located in the prestigious Shuswap Lake Estates is close to all amenities, walking trails and minutes away from the lake. NEW ASPHALT & SHINGLE ROOF INSTALLED 2023, NEW FURNACE INSTALLED 2023 (id:39198)
Property Details
Interior
Features
Basement Floor
Storage
12'8'' x 19'10''Storage
8'6'' x 8'0''Foyer
9'6'' x 42'1''Family room
14'9'' x 16'2''Exterior
Parking
Garage spaces -
Garage type -
Total parking spaces 3
Property History
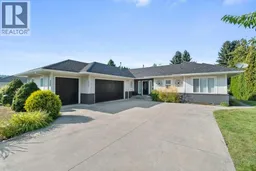 56
56
