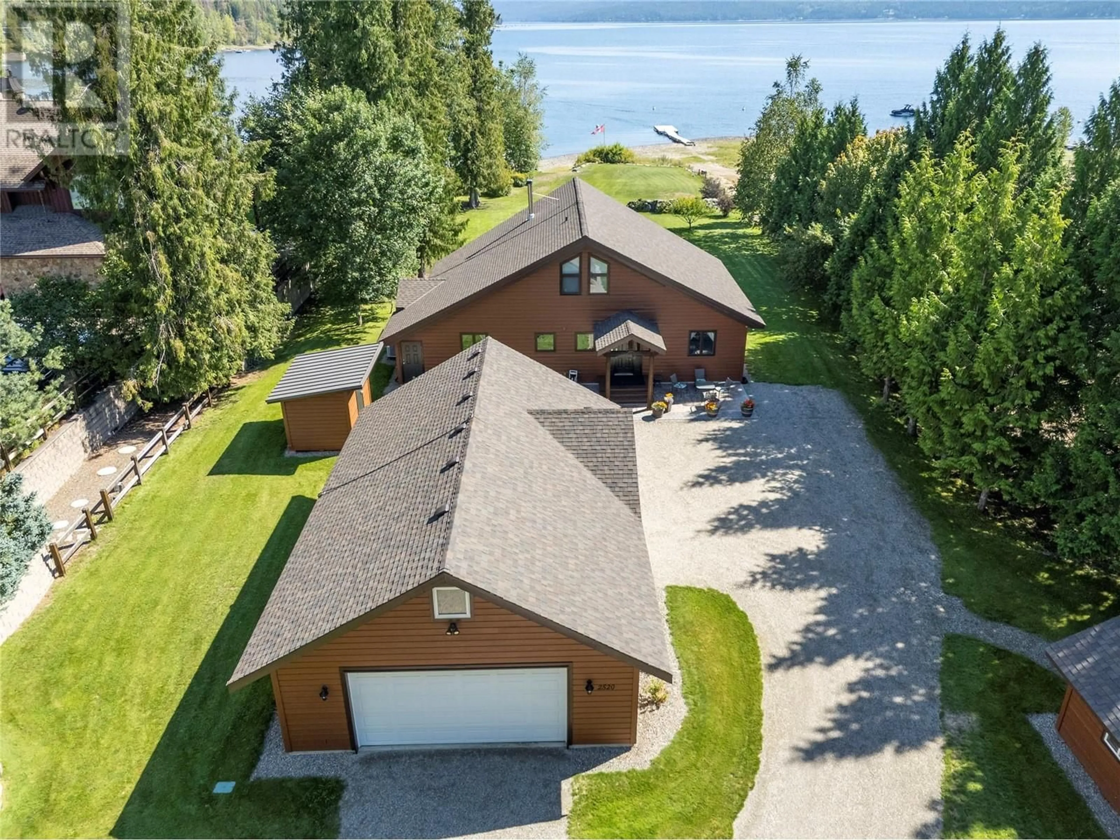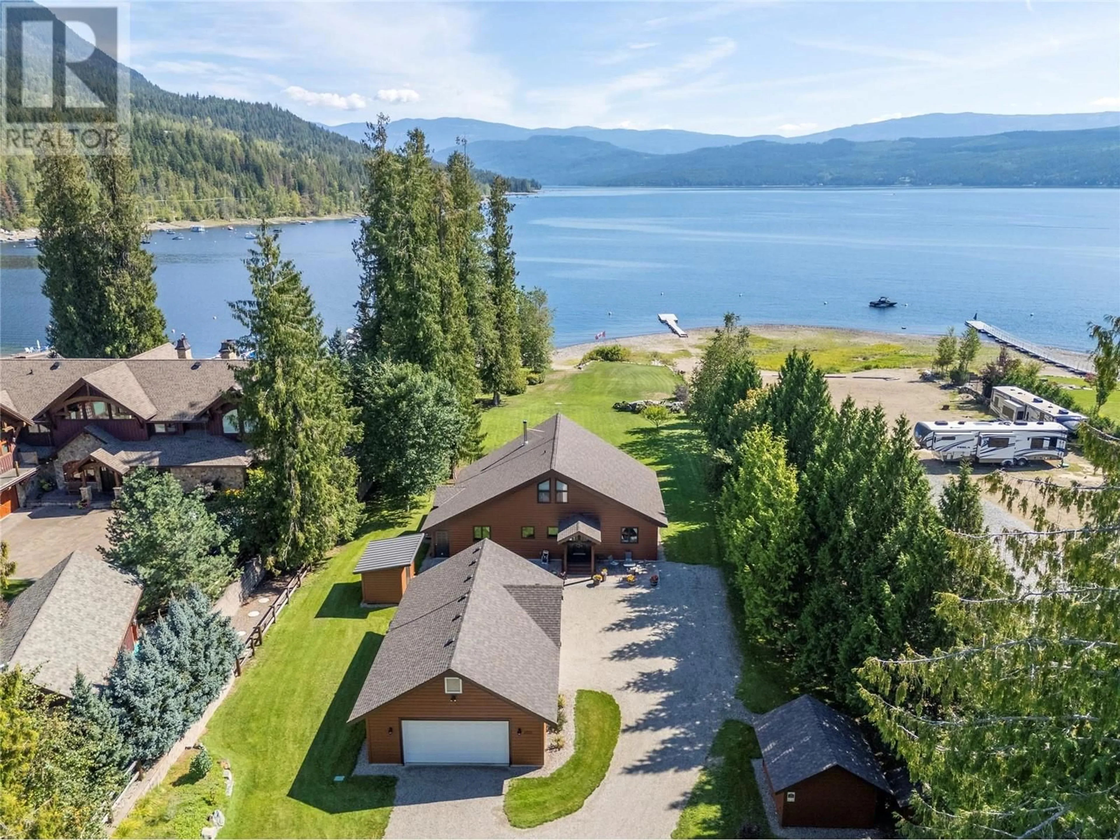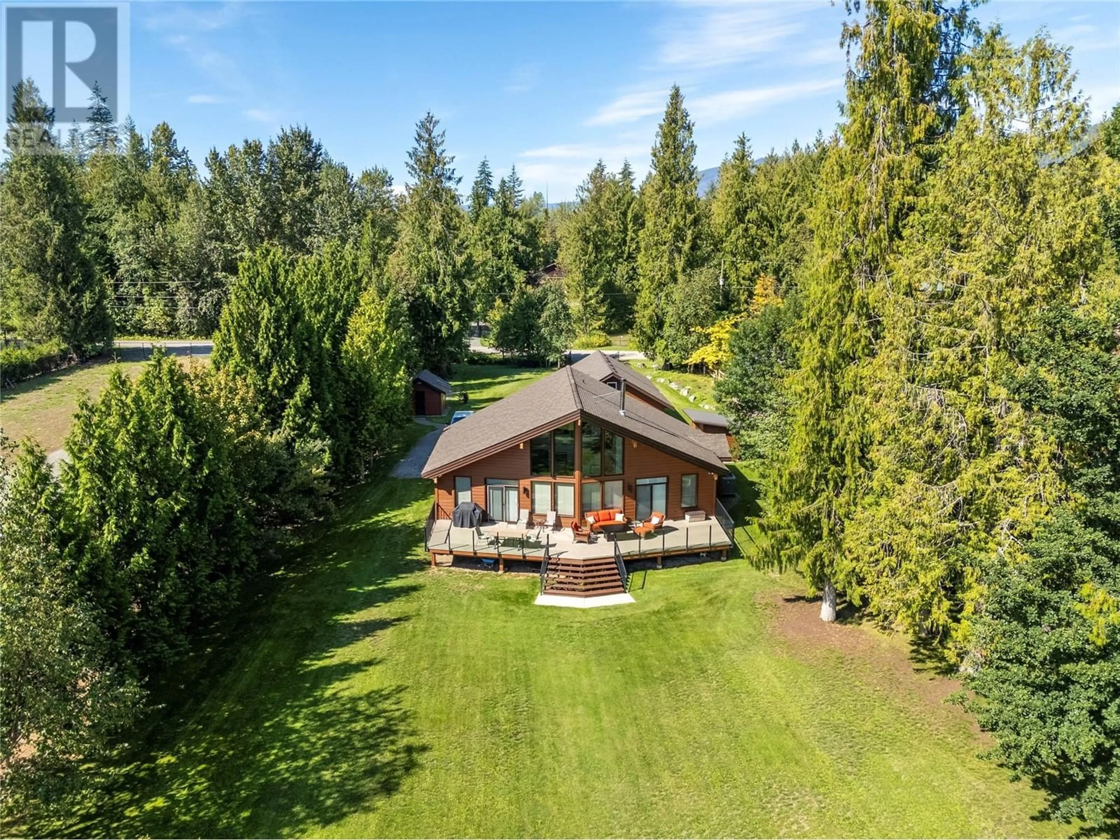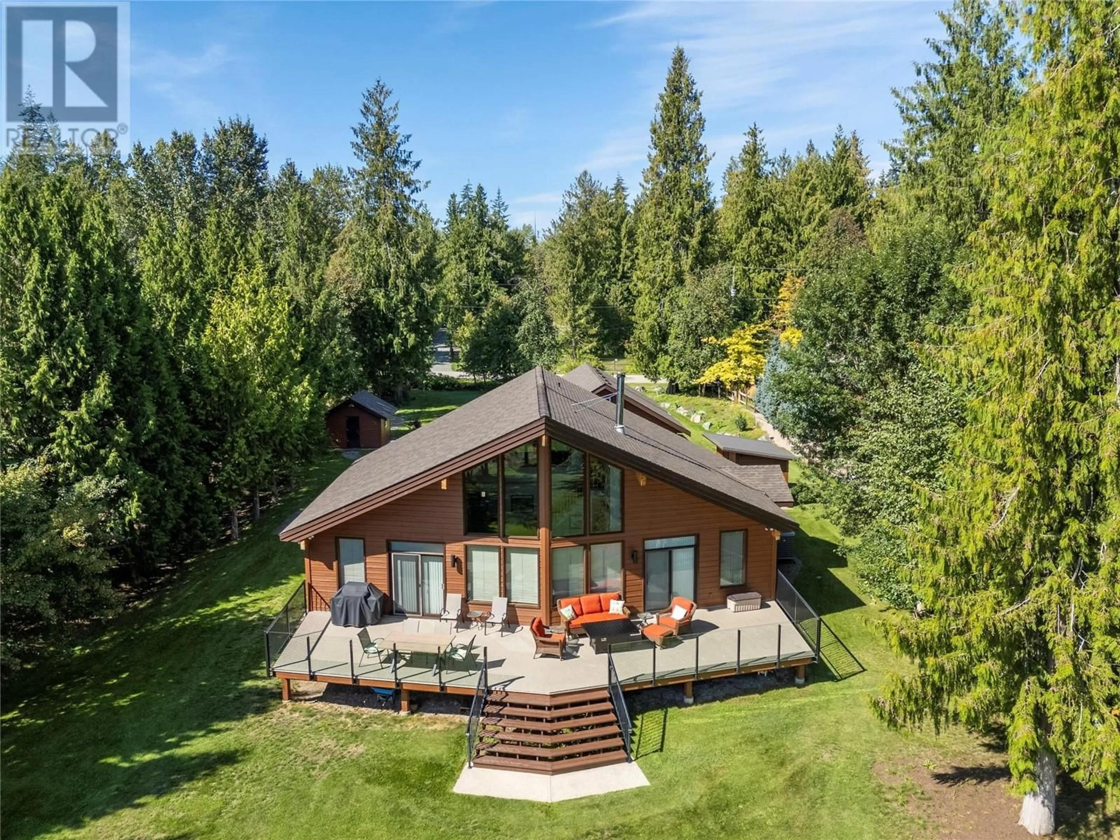2520 WELCH PLACE, Magna Bay, British Columbia V0E1M7
Contact us about this property
Highlights
Estimated ValueThis is the price Wahi expects this property to sell for.
The calculation is powered by our Instant Home Value Estimate, which uses current market and property price trends to estimate your home’s value with a 90% accuracy rate.Not available
Price/Sqft$1,176/sqft
Est. Mortgage$10,307/mo
Tax Amount ()$6,518/yr
Days On Market104 days
Description
2520 Welch Place, Welcome to this first time to the market Lakeshore Gem! This is a rare offering of a 1-acre flat lakeshore lot with approx a 119ft of lakeshore! And a well maintained, move in ready home and detached shop. Immaculate 1996 builder built, 3 bed/2bath plus loft home has many updates and everything you need for the perfect lakeshore year-round home or vacation home. This property is not currently affected by Speculation and Vacancy tax which is an added bonus. East facing with a large lot, including a 12 x 24 aluminium dock, 2 buoys and the ability to launch a boat from the property. Gated property, large 25 x 39 garage with 2 16ft wide doors. Plus additional unfinished storage above. Forced air and central air with a heat pump for great heating and cooling efficiency year-round. Wood fireplace for that wonderful warmth and ambience on the colder days. Backup generator included. Updated kitchen and bathrooms with quartz counters and custom Troy Massey cabinets and new appliances. Full home 5ft crawlspace with exterior access, natural light and plenty of additional storage space. Full list of all updates and timeline available. A complete irrigation system including roof sprinkler system. RV parking with 30 amp plug and water hookup. Outbuildings beside detached garage include moveable 12 x 12 bunkie/wood workshop with power and insulated walls and ceiling, a moveable 6 x 6 fuel storage shed and 12x8 woodshed. Check out the 3D tour and video. (id:39198)
Property Details
Interior
Features
Main level Floor
Full ensuite bathroom
6'9'' x 9'11''Primary Bedroom
17'2'' x 14'0''Full bathroom
15'7'' x 4'4''Laundry room
15'7'' x 6'5''Exterior
Parking
Garage spaces -
Garage type -
Total parking spaces 3
Property History
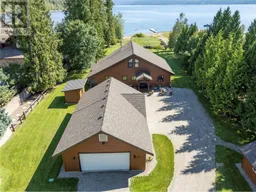 76
76
