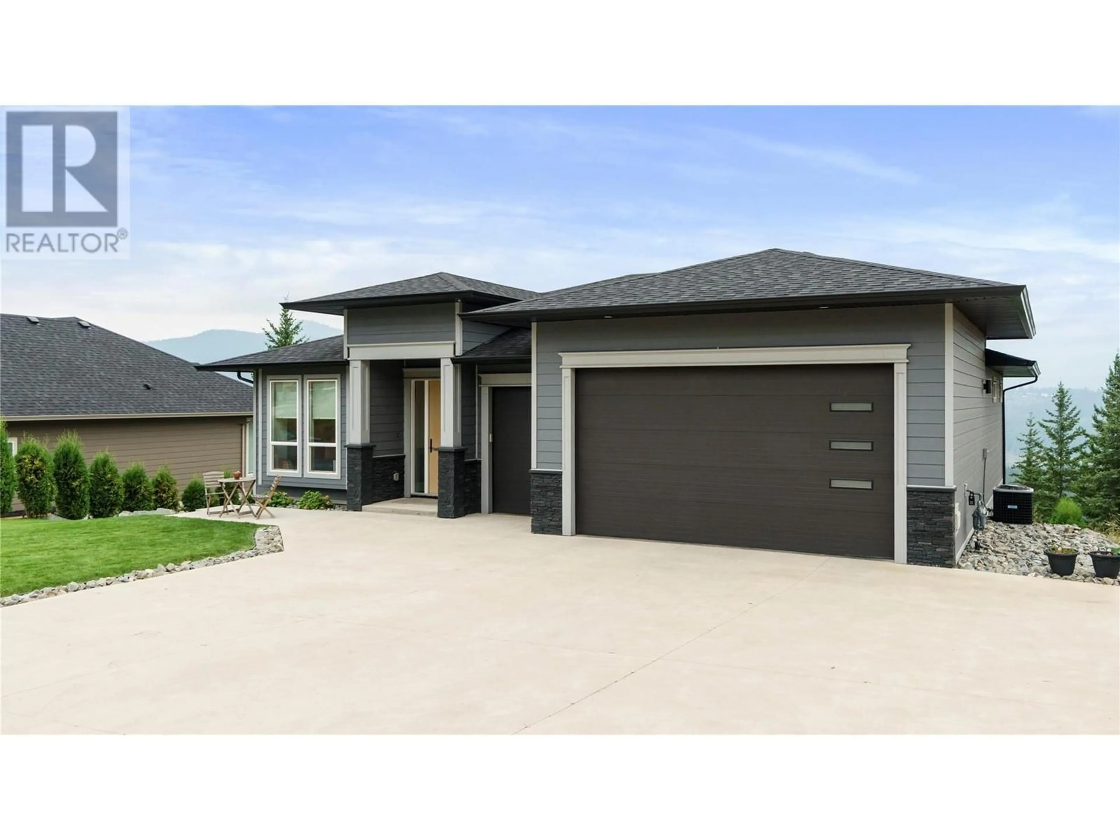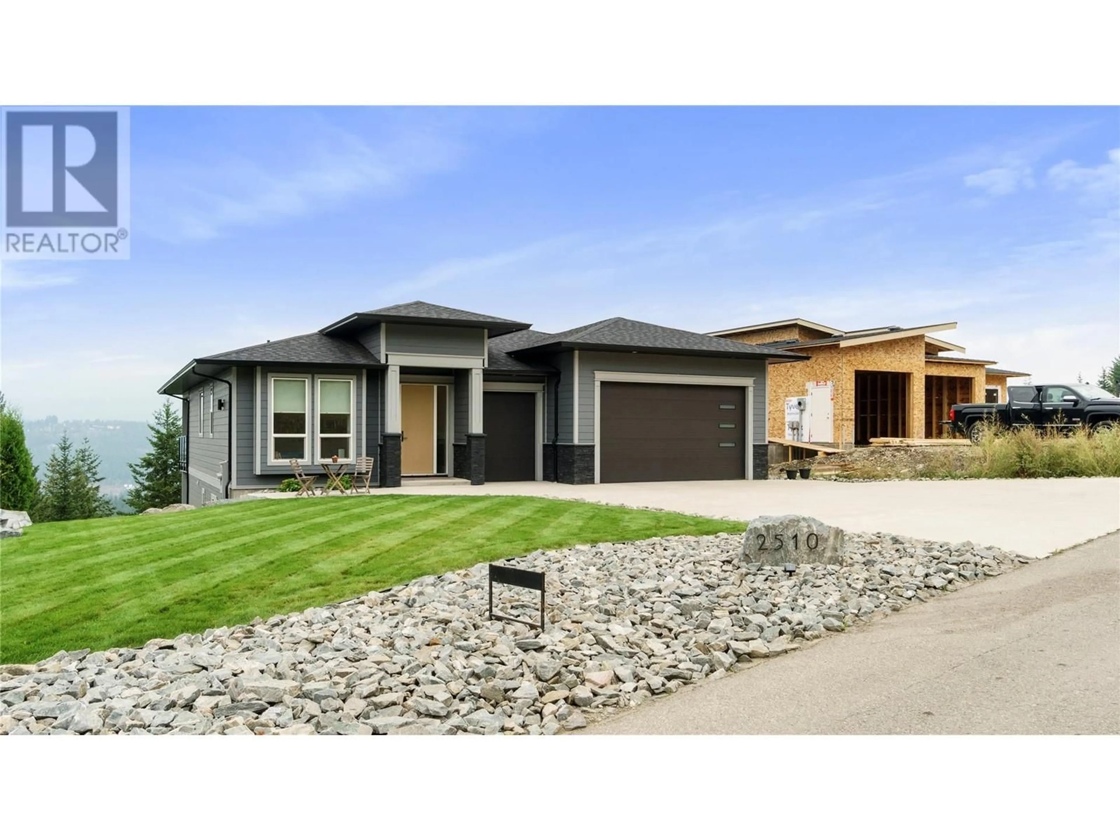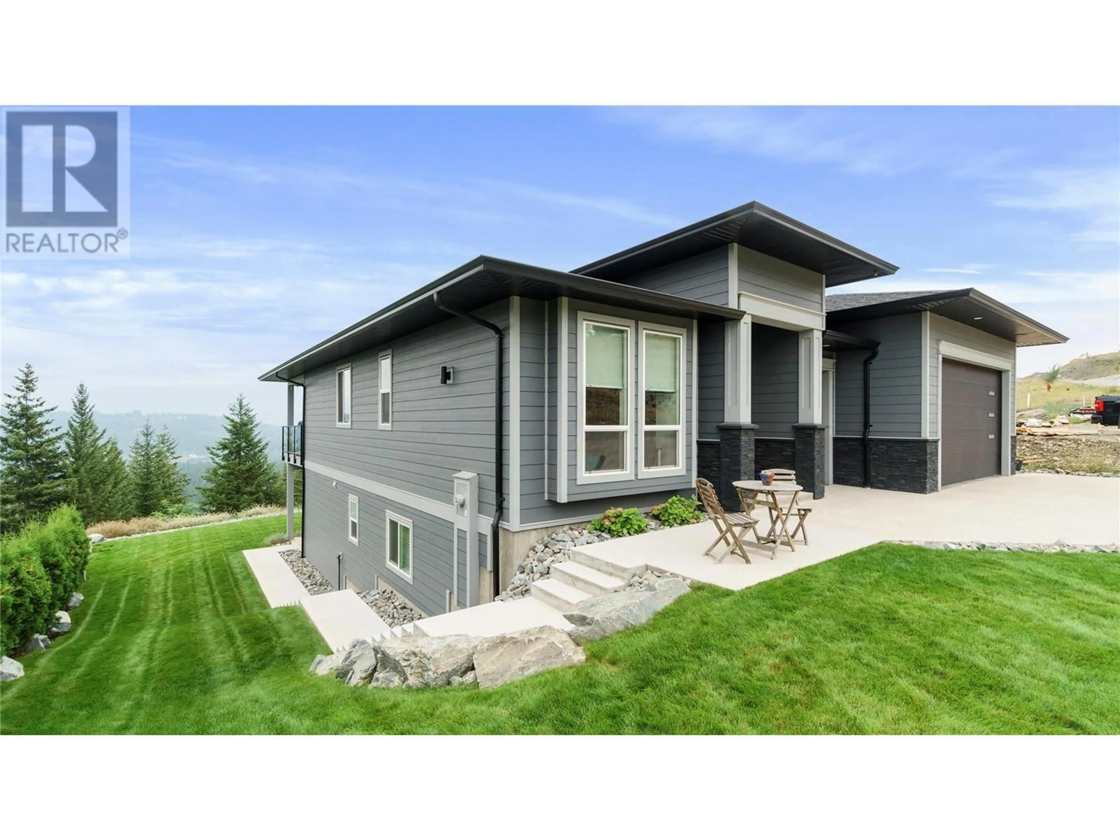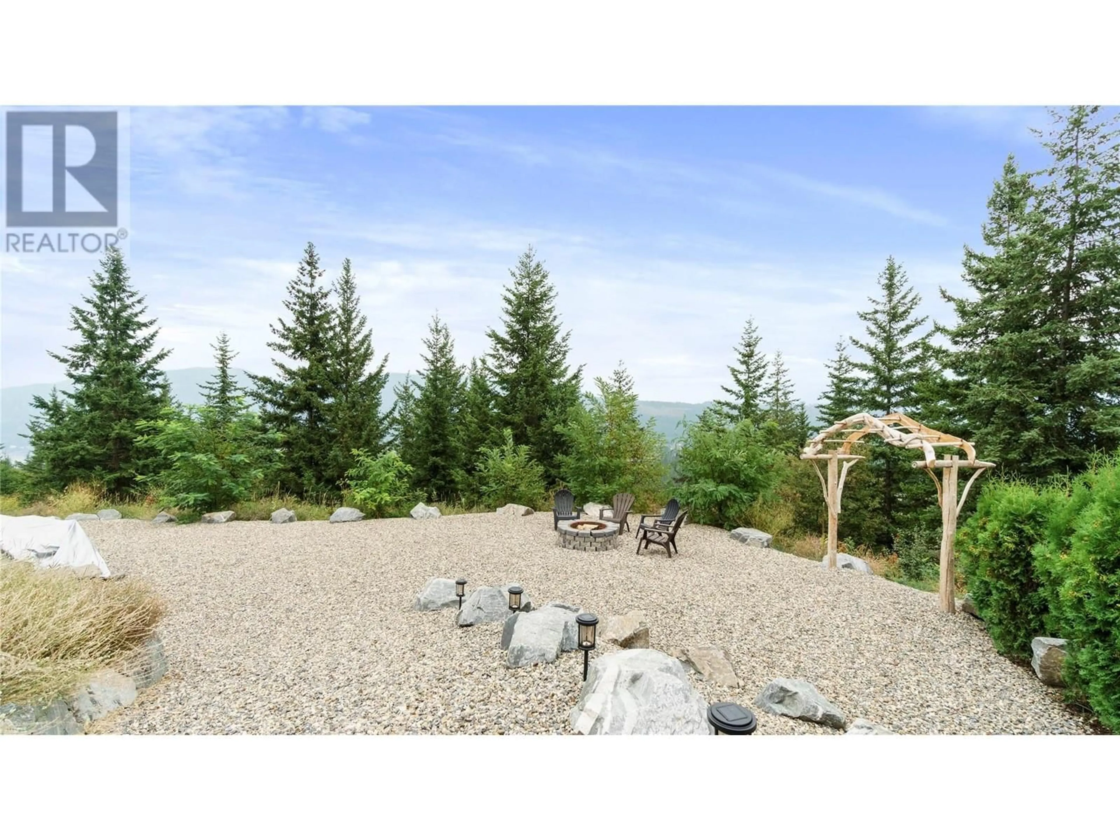2510 HIGHLANDS DRIVE, Blind Bay, British Columbia V0E1H2
Contact us about this property
Highlights
Estimated valueThis is the price Wahi expects this property to sell for.
The calculation is powered by our Instant Home Value Estimate, which uses current market and property price trends to estimate your home’s value with a 90% accuracy rate.Not available
Price/Sqft$440/sqft
Monthly cost
Open Calculator
Description
This stunning 4-bedroom executive rancher blends luxury and practicality in the heart of Blind Bay. With over 3,000 sq. ft. of thoughtfully designed living space, a triple garage, and panoramic lake views, this home offers an elevated lifestyle. Inside, an open-concept layout is filled with natural light, highlighted by oversized windows and soaring 9- and 12-foot ceilings. The chef-inspired kitchen features brand-new quartz countertops, a gas range, and a convenient pot filler—perfect for cooking and entertaining. The main-floor primary suite is a private retreat, complete with a spacious walk-in closet and spa-like 5-piece ensuite. A second bedroom and full bath offer comfort and convenience for guests or family. The walk-out lower level features stylish epoxy concrete floors, a large family room, two additional bedrooms, a den, and a full bath—ideal for hosting or relaxing. Step outside to a custom stone-covered deck with integrated stereo system, perfect for taking in the stunning views or entertaining. The landscaped yard is easy to care for with a fully automated 7-zone irrigation system. Move-in ready and designed for easy living, this exceptional home invites you to settle in and start enjoying all that Blind Bay has to offer. (id:39198)
Property Details
Interior
Features
Main level Floor
3pc Bathroom
7'8'' x 7'Bedroom
9'11'' x 10'11''Dining room
10'8'' x 11'5''5pc Ensuite bath
13'7'' x 5'11''Exterior
Parking
Garage spaces -
Garage type -
Total parking spaces 6
Property History
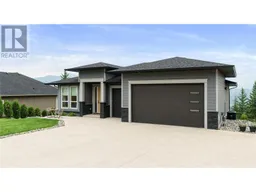 78
78
