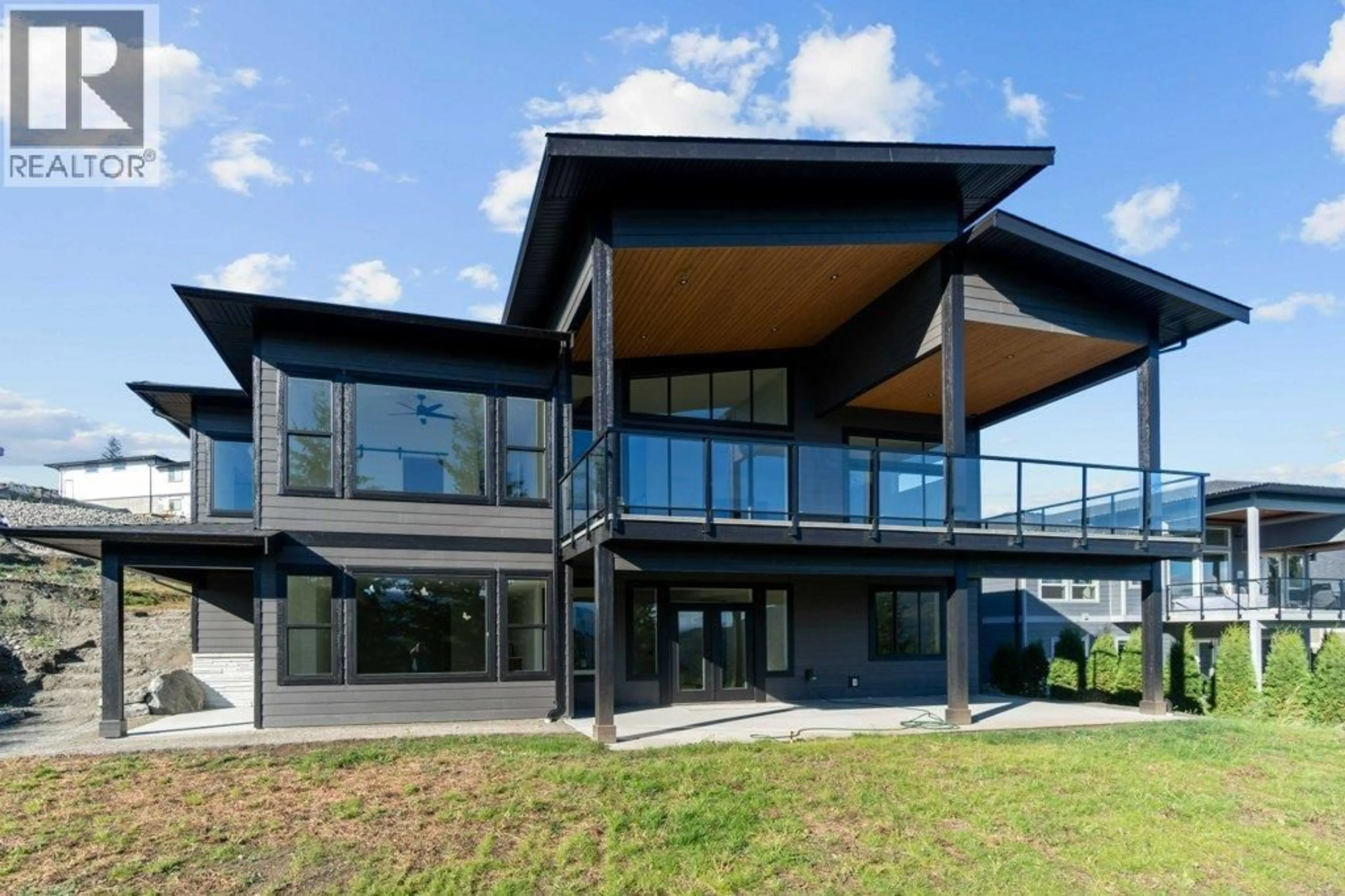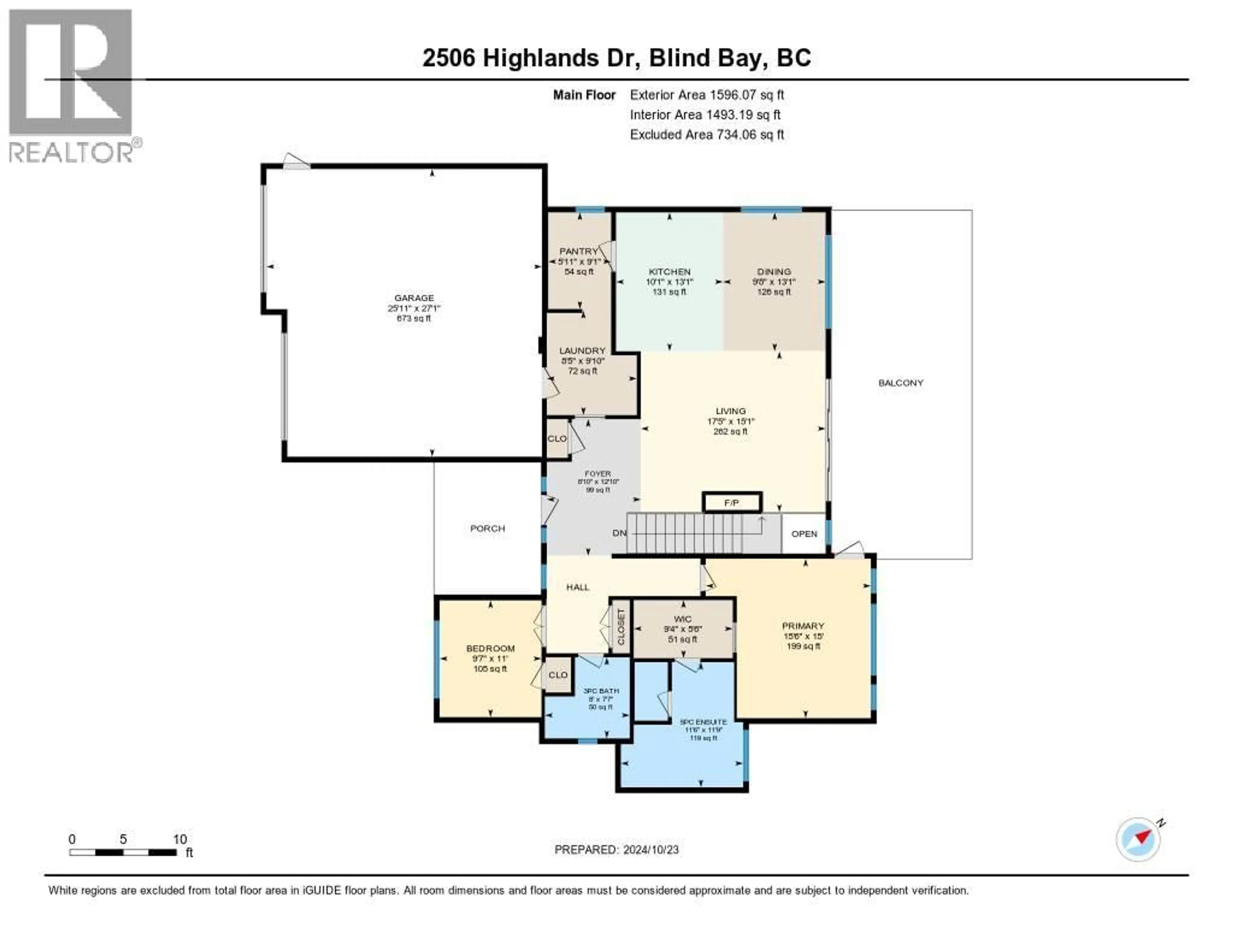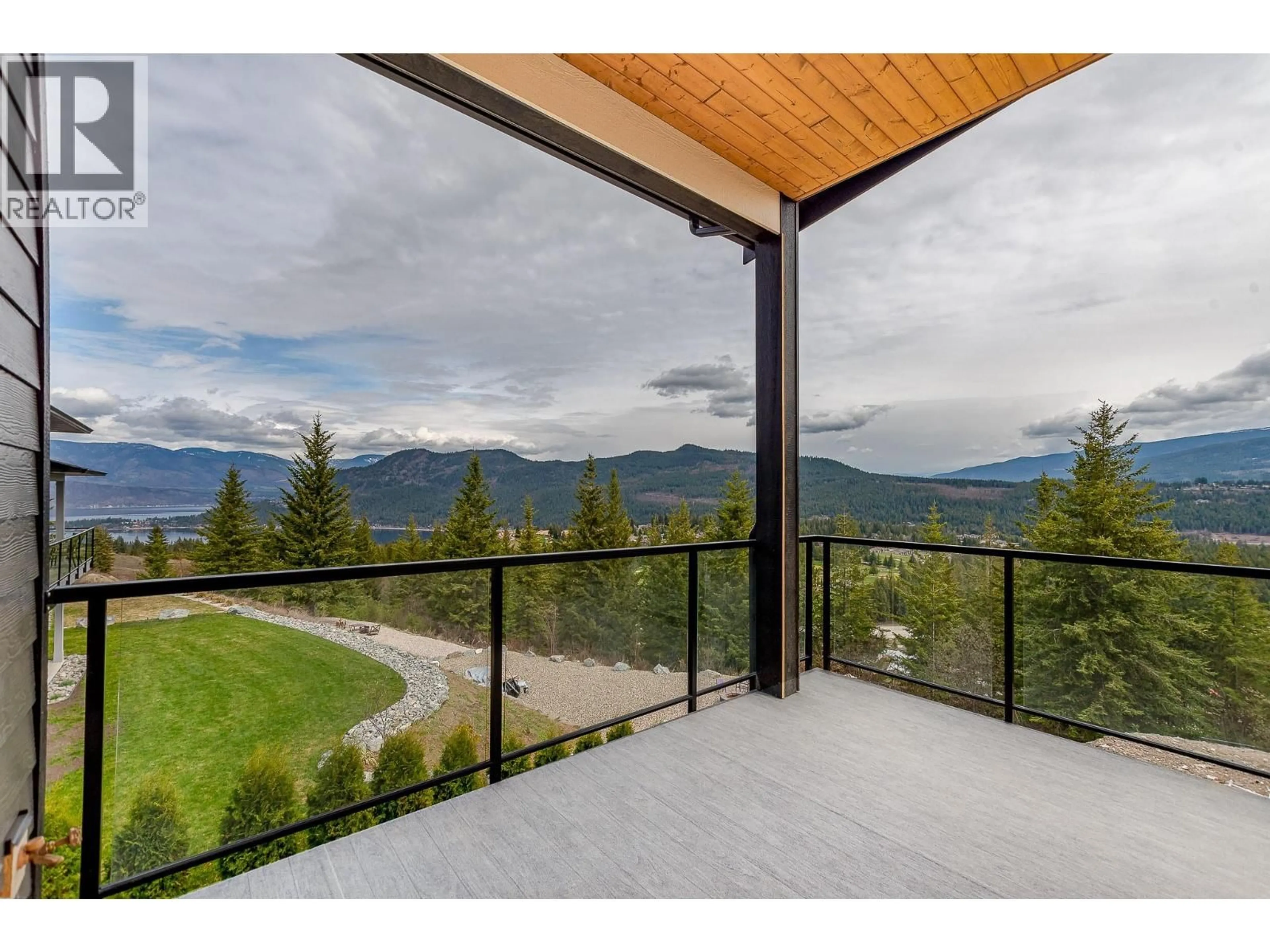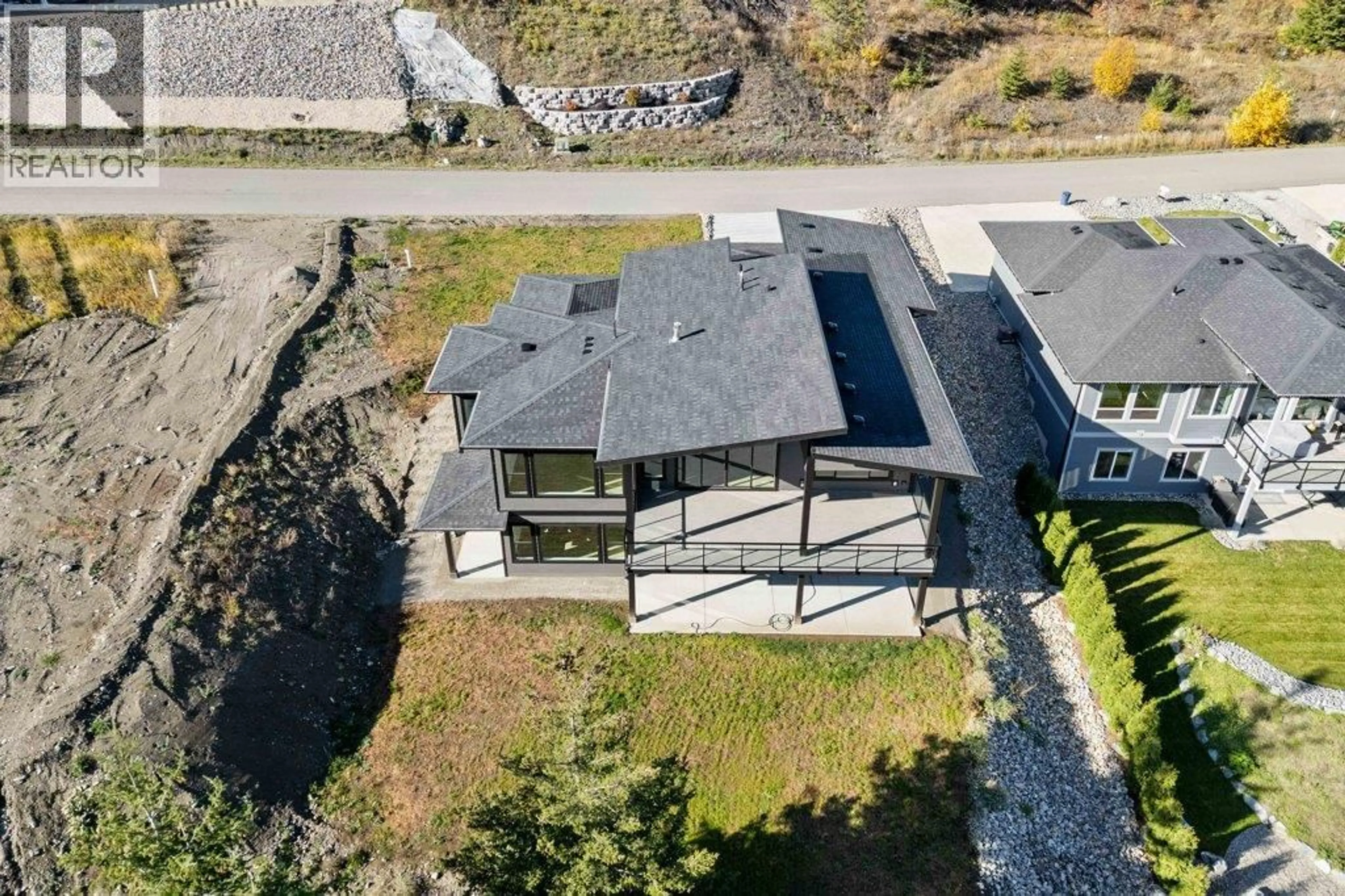2506 HIGHLANDS DRIVE, Blind Bay, British Columbia V0E1H2
Contact us about this property
Highlights
Estimated valueThis is the price Wahi expects this property to sell for.
The calculation is powered by our Instant Home Value Estimate, which uses current market and property price trends to estimate your home’s value with a 90% accuracy rate.Not available
Price/Sqft$374/sqft
Monthly cost
Open Calculator
Description
Welcome to 2506 Highlands Drive, Blind Bay! New build recently completed in the Highlands subdivision, there are 3 bedrooms plus den/ or 4th bedroom and 4 bathrooms. This Executive home is sure to please with high end finishes and custom design that is very energy efficient. On the main level is 10' and 11' ceilings throughout with a bright open concept living area with a gas fireplace, 15' vaulted ceiling with great views, large covered deck with pot lighting and vaulted roof, gas BBQ hook up and amazing views of the lake, golf course and valley! The kitchen includes a gas range, nice large island, quartz counter tops and a walk in pantry with a bonus prep sink, next to the pantry is laundry, you have a beautiful primary bedroom with a nice view and a 5-piece ensuite with a tub/shower, heated floors and walk-in closet, just down the hall you will find the main bathroom and den or use as a 4th bedroom. Oversized garage that is 27'X26' with 10' ceilings with lots of extra room for the toys or storage. Downstairs features 9' ceilings throughout, you will also find two more bedrooms a full 4 piece bathroom and another mostly finished 4th bathroom on the other end, nice bar area with a sink, large rec room, designed for future suite potential, utility room and storage under the stairs. Forced air natural gas furnace, A/C, Navien on demand hot water, 200 amp service. Walk out basement with a covered patio and easy access to the back yard for you to enjoy! (id:39198)
Property Details
Interior
Features
Main level Floor
Den
9'7'' x 11'3pc Bathroom
7'7'' x 8'5pc Ensuite bath
11'6'' x 11'9''Primary Bedroom
15' x 15'6''Exterior
Parking
Garage spaces -
Garage type -
Total parking spaces 6
Property History
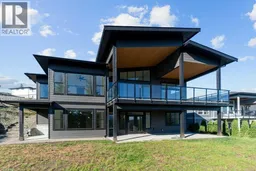 73
73
