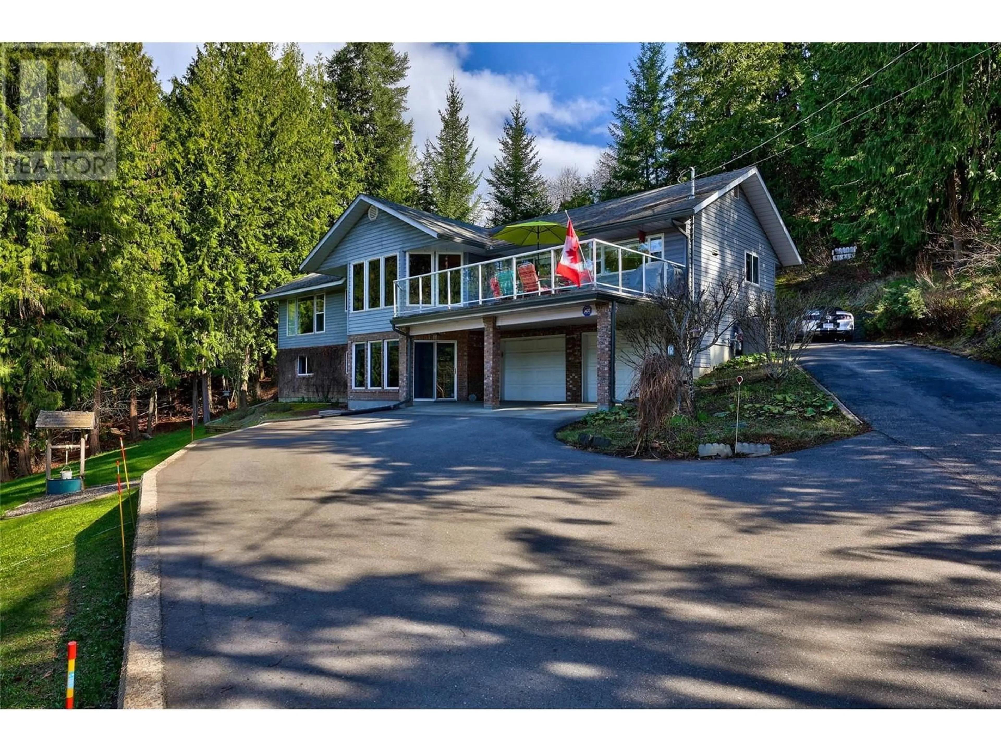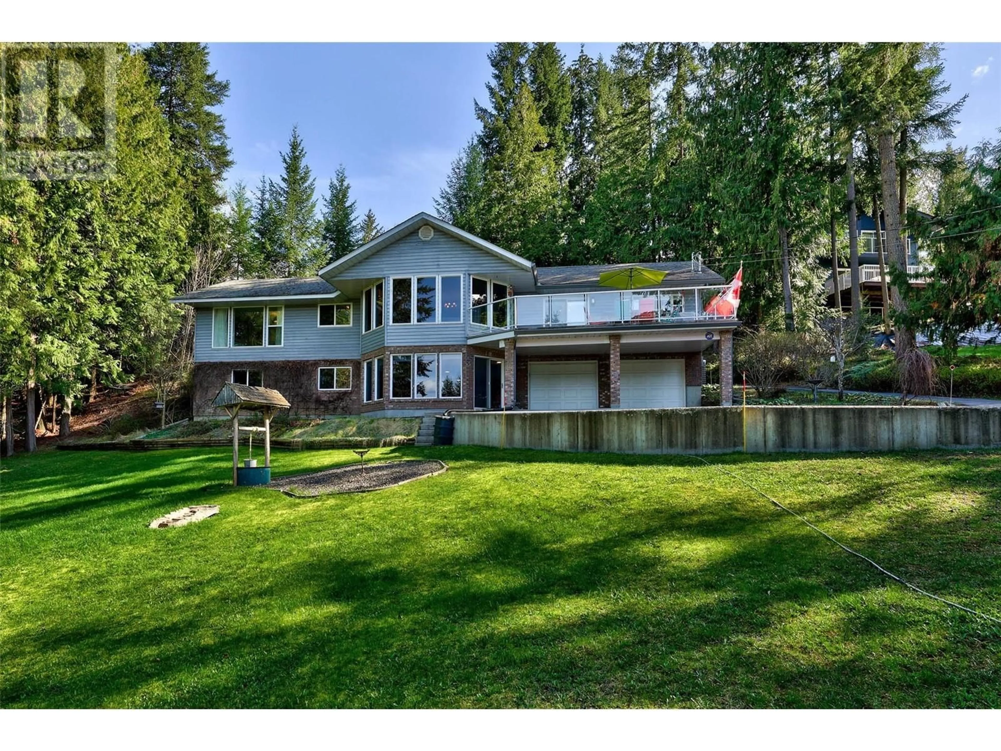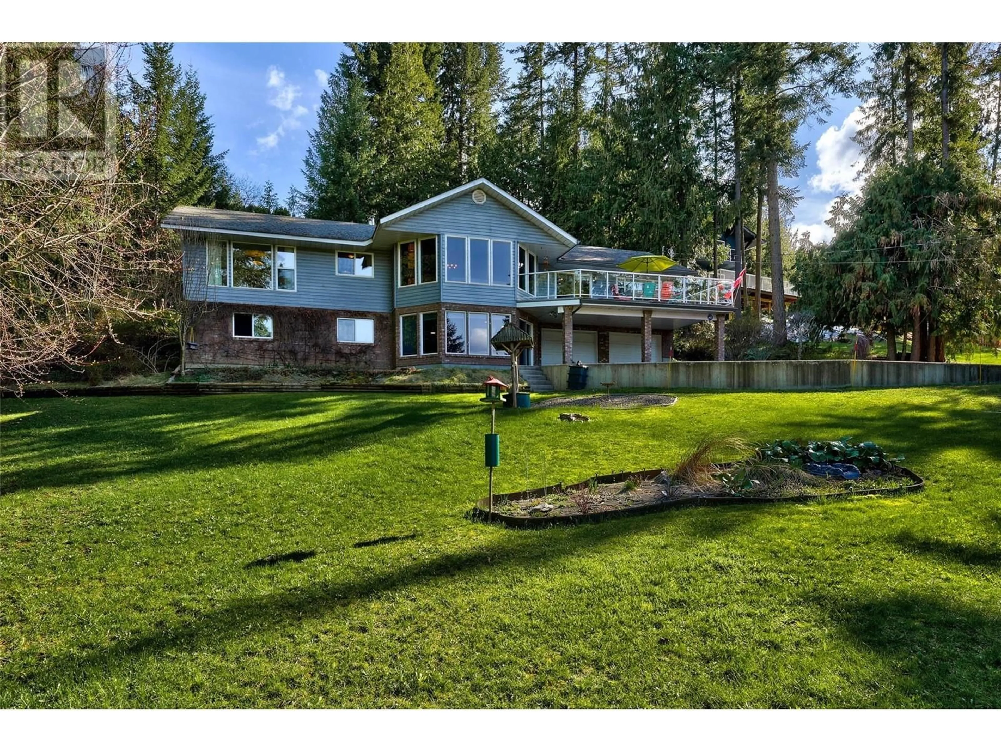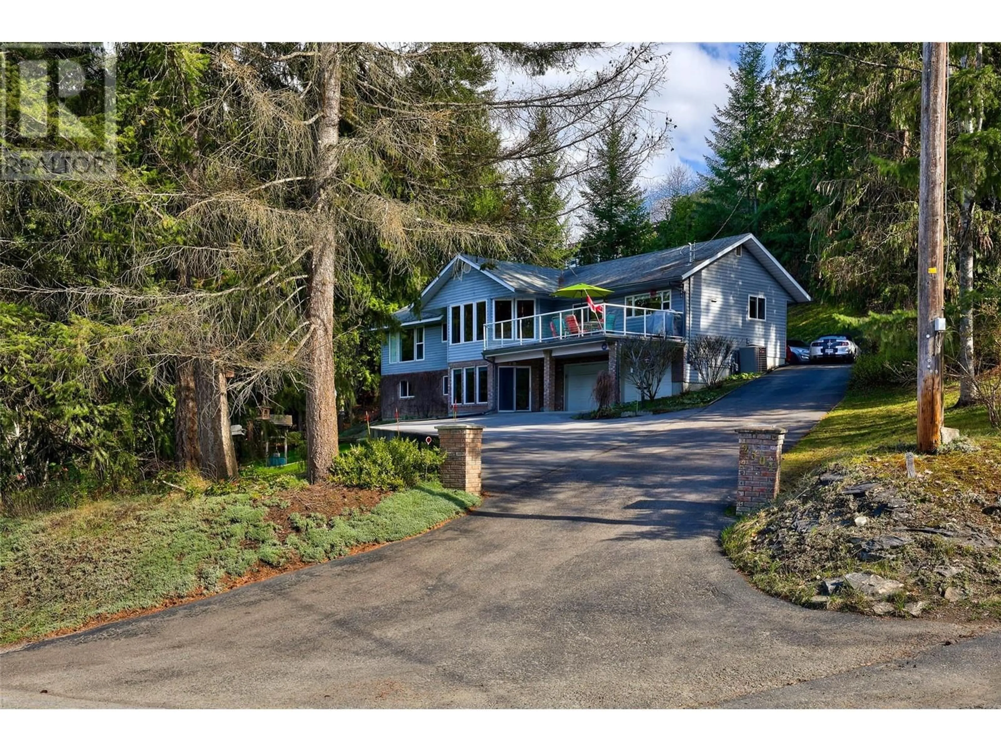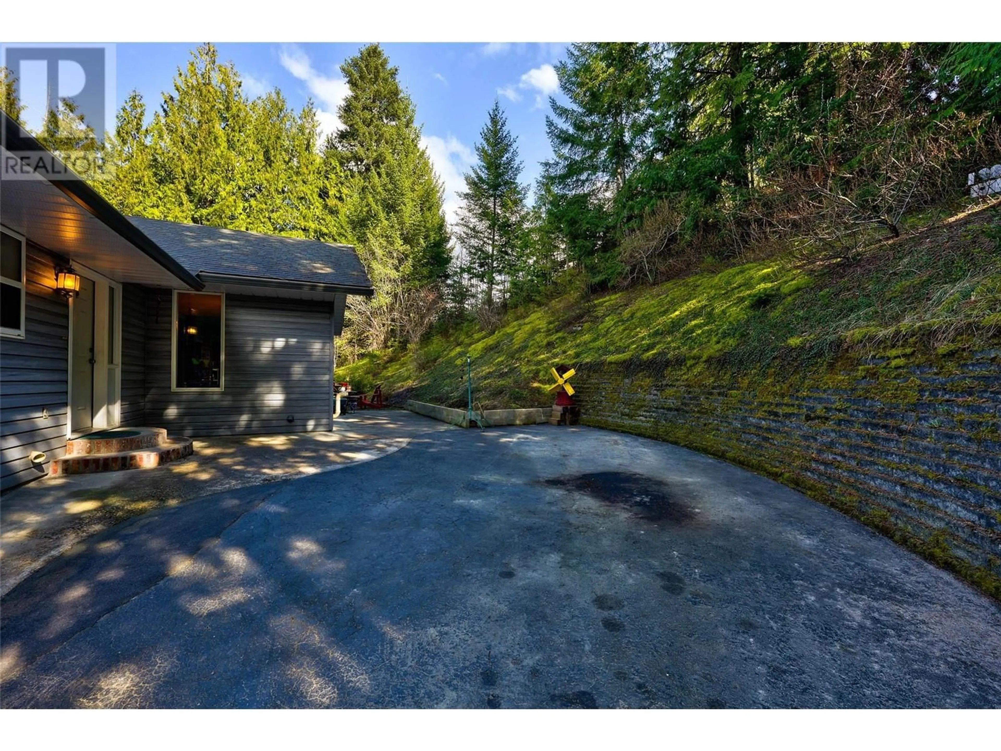2504 FOREST DRIVE, Blind Bay, British Columbia V0E1H2
Contact us about this property
Highlights
Estimated valueThis is the price Wahi expects this property to sell for.
The calculation is powered by our Instant Home Value Estimate, which uses current market and property price trends to estimate your home’s value with a 90% accuracy rate.Not available
Price/Sqft$269/sqft
Monthly cost
Open Calculator
Description
Indulge in the splendor of this exquisite 4 bedroom, 4 bath family home resting gracefully on a generous 0.44 acre lot in the picturesque Blind Bay. Surrounded by majestic trees, this abode boasts a seamless open concept design that floods the space with enchanting natural light and captivating views. Recently renovated to perfection, revel in the charm of new basement flooring, fresh paint, and upgraded plumbing and newer appliances. With boundless room for indoor and outdoor pursuits, this residence is an ideal sanctuary for a growing family. Delight in the convenience of ample parking and a newly paved driveway. Positioned in the esteemed Shuswap Lake Estates, relish in the luxuries of nearby marinas and beaches along the dazzling Shuswap Lake. Embrace the chance to immerse yourself in the paradise that this property and its surroundings offer. (id:39198)
Property Details
Interior
Features
Main level Floor
Kitchen
22'3'' x 10'8''4pc Bathroom
9'0'' x 8'3''2pc Bathroom
6'4'' x 4'2''3pc Ensuite bath
8'7'' x 5'2''Exterior
Parking
Garage spaces -
Garage type -
Total parking spaces 2
Property History
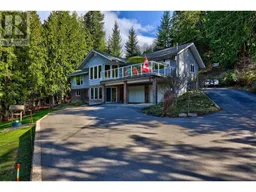 50
50
