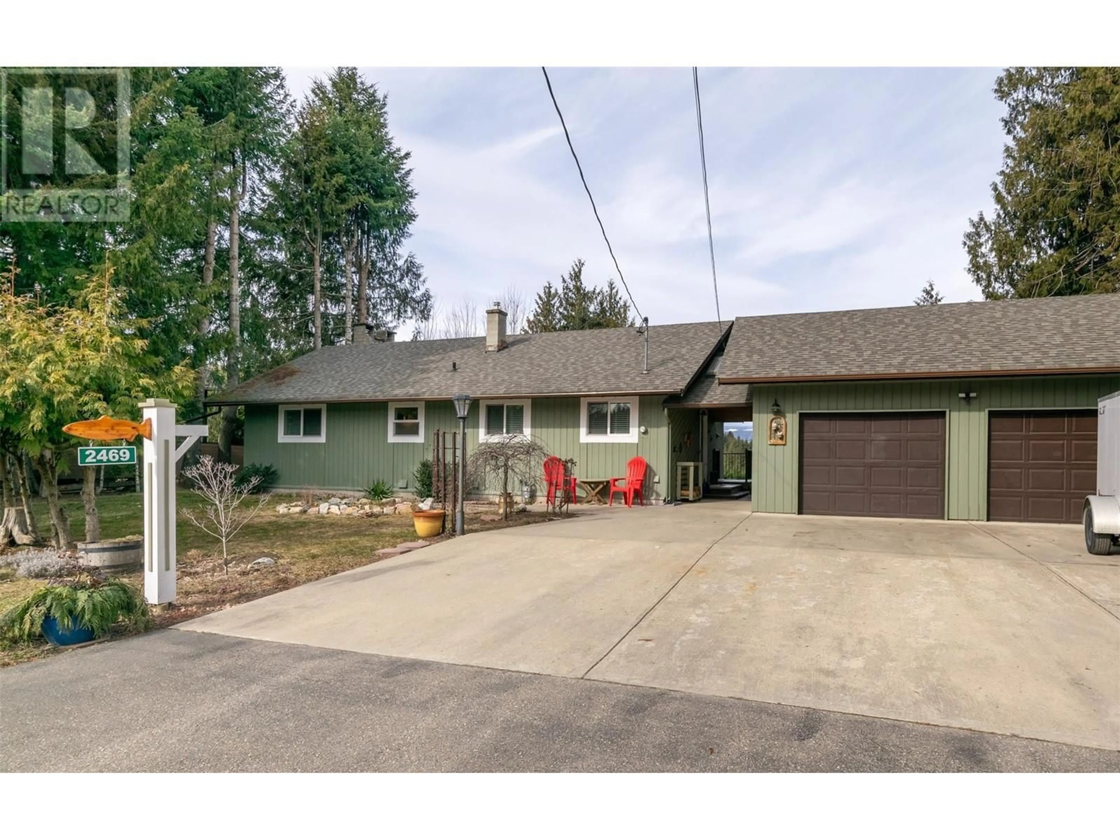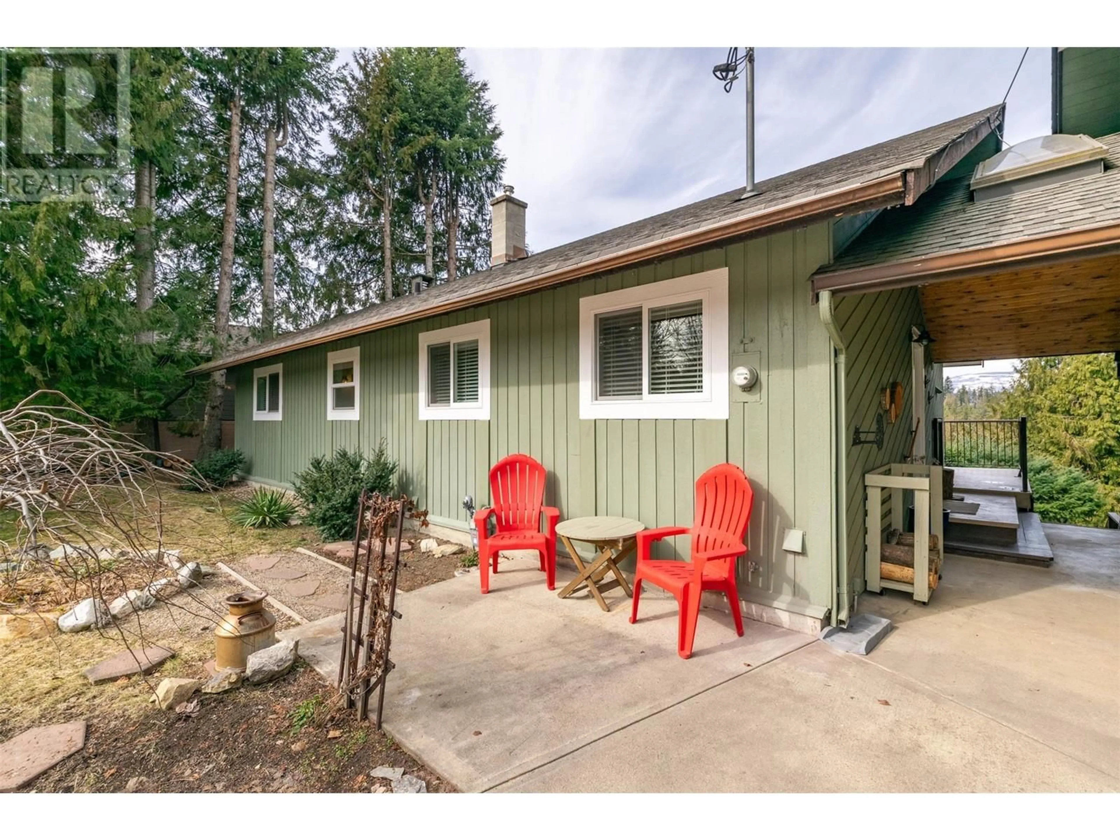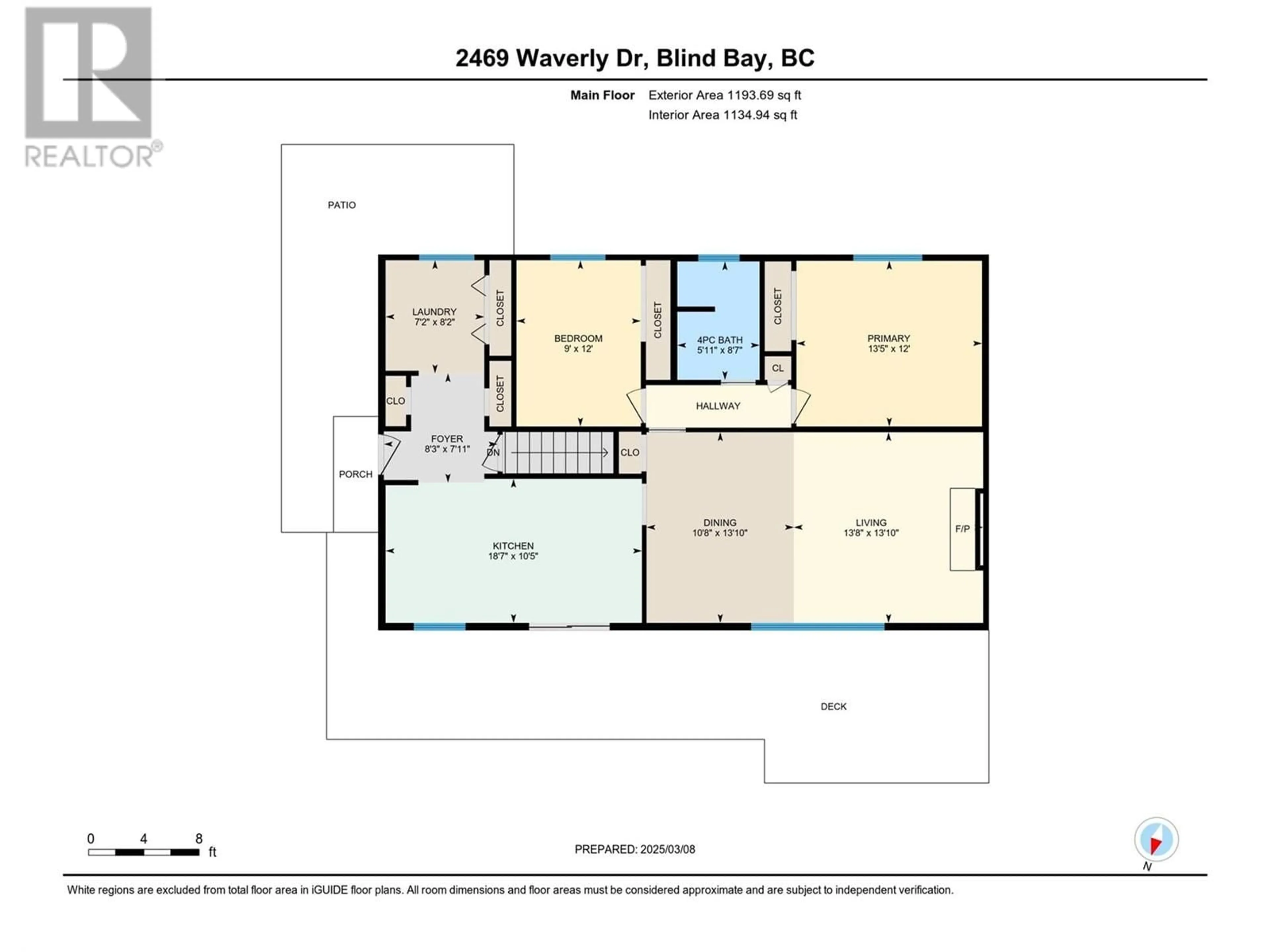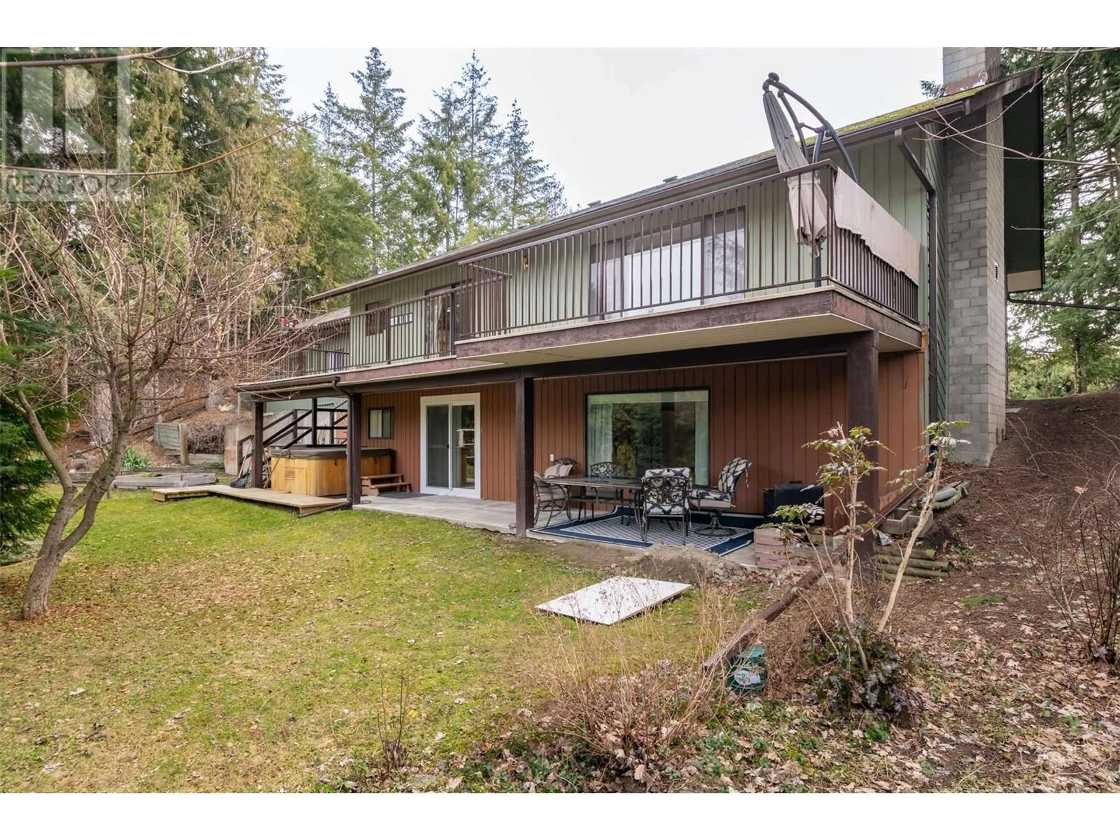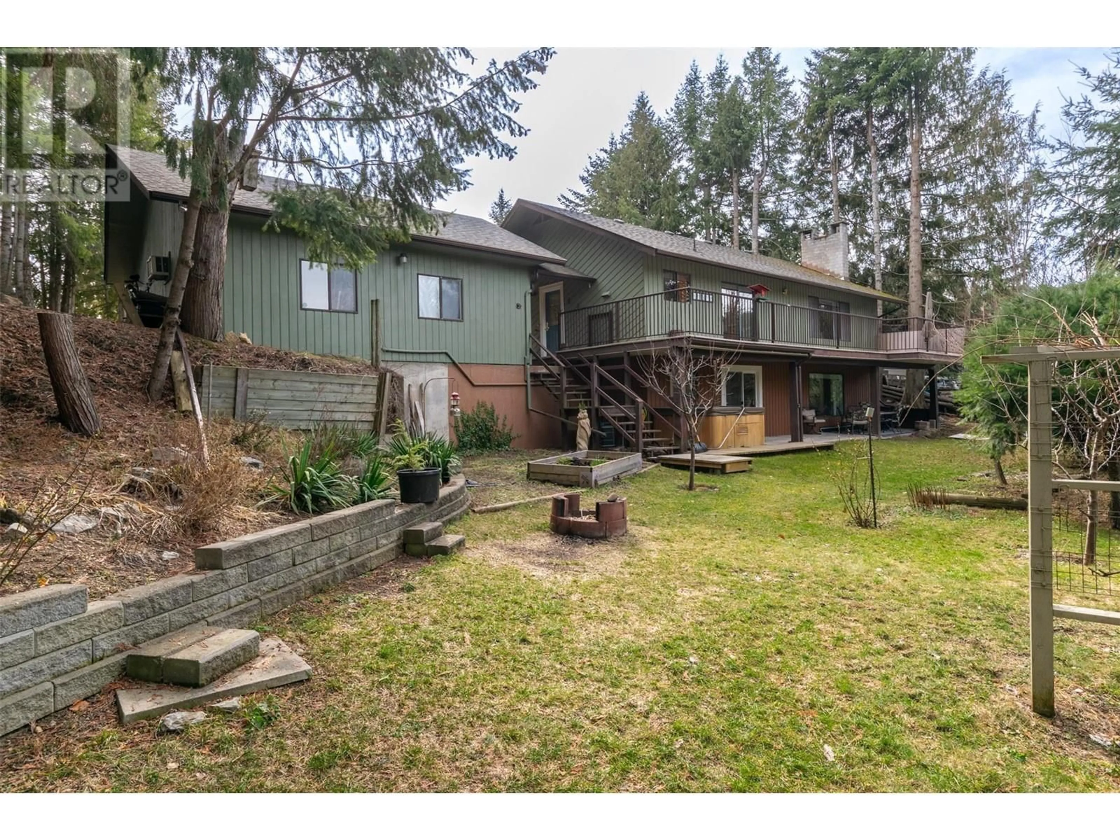2469 WAVERLY DRIVE, Blind Bay, British Columbia V0E1H2
Contact us about this property
Highlights
Estimated ValueThis is the price Wahi expects this property to sell for.
The calculation is powered by our Instant Home Value Estimate, which uses current market and property price trends to estimate your home’s value with a 90% accuracy rate.Not available
Price/Sqft$291/sqft
Est. Mortgage$2,787/mo
Tax Amount ()$2,247/yr
Days On Market43 days
Description
This immaculate level entry home with three beds and two baths on .32 acres is sure to please. It includes lower level suite capability, walk-out basement and two-car garage. Features include a beautiful view from a large fiberglass deck and a lower large concrete patio where you can enjoy the hot tub, mature landscaping and private yard. From 2015 to 2018, a new Carrier furnace, new roof on house and garage and new H/W tank were installed. Many upgrades and renovations since 2020 include new windows on the front of the house, fresh stain on cedar siding and a new patio door on the lower level. The main floor bedrooms and bathroom have been renovated, including all windows, doors, flooring, walls and bathroom tile and fixtures. The lower floor has a newly renovated bathroom and the third bedroom. There are two fireplaces; a wood fireplace on the main floor and a gas fireplace on the lower floor, making this solid home very cozy. A large breezeway links the house to the garage, where one side has been converted to a woodwork shop with its own breaker panel, A/C and dust removal system. There is uncovered parking for approx. six more vehicles. This home is less than a 20-minute walk to Sandy Beach or to the shops at Blind Bay Market Place. All this in a quiet neighbourhood with quick access to the Trans-Canada Highway. All measurements from iGuide 360 virtual tour. (id:39198)
Property Details
Interior
Features
Main level Floor
Living room
13'8'' x 13'10''Kitchen
10'5'' x 18'7''Foyer
8'3'' x 7'11''Dining room
10'8'' x 13'10''Exterior
Parking
Garage spaces -
Garage type -
Total parking spaces 2
Property History
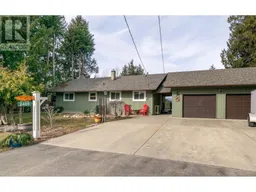 30
30
