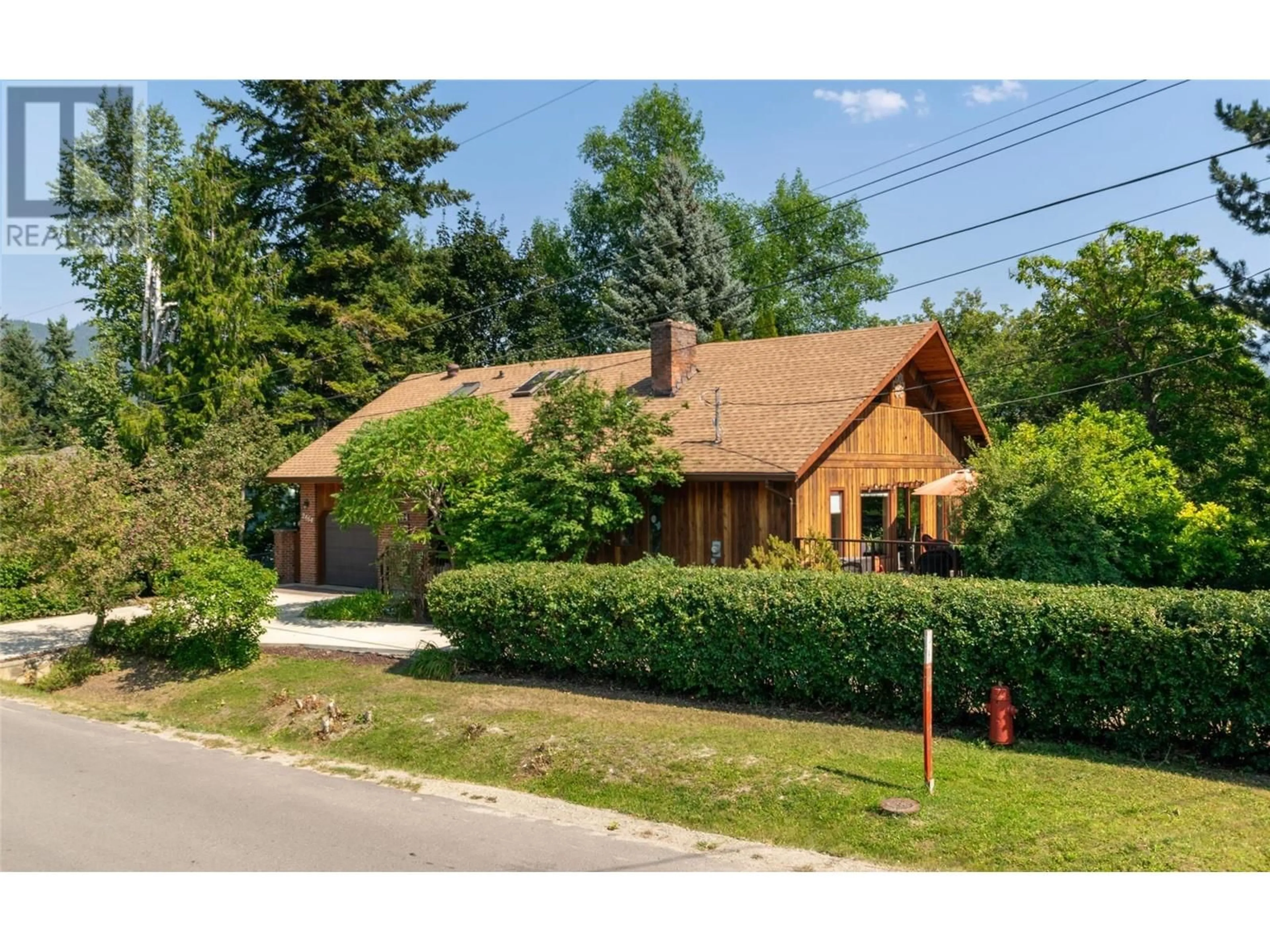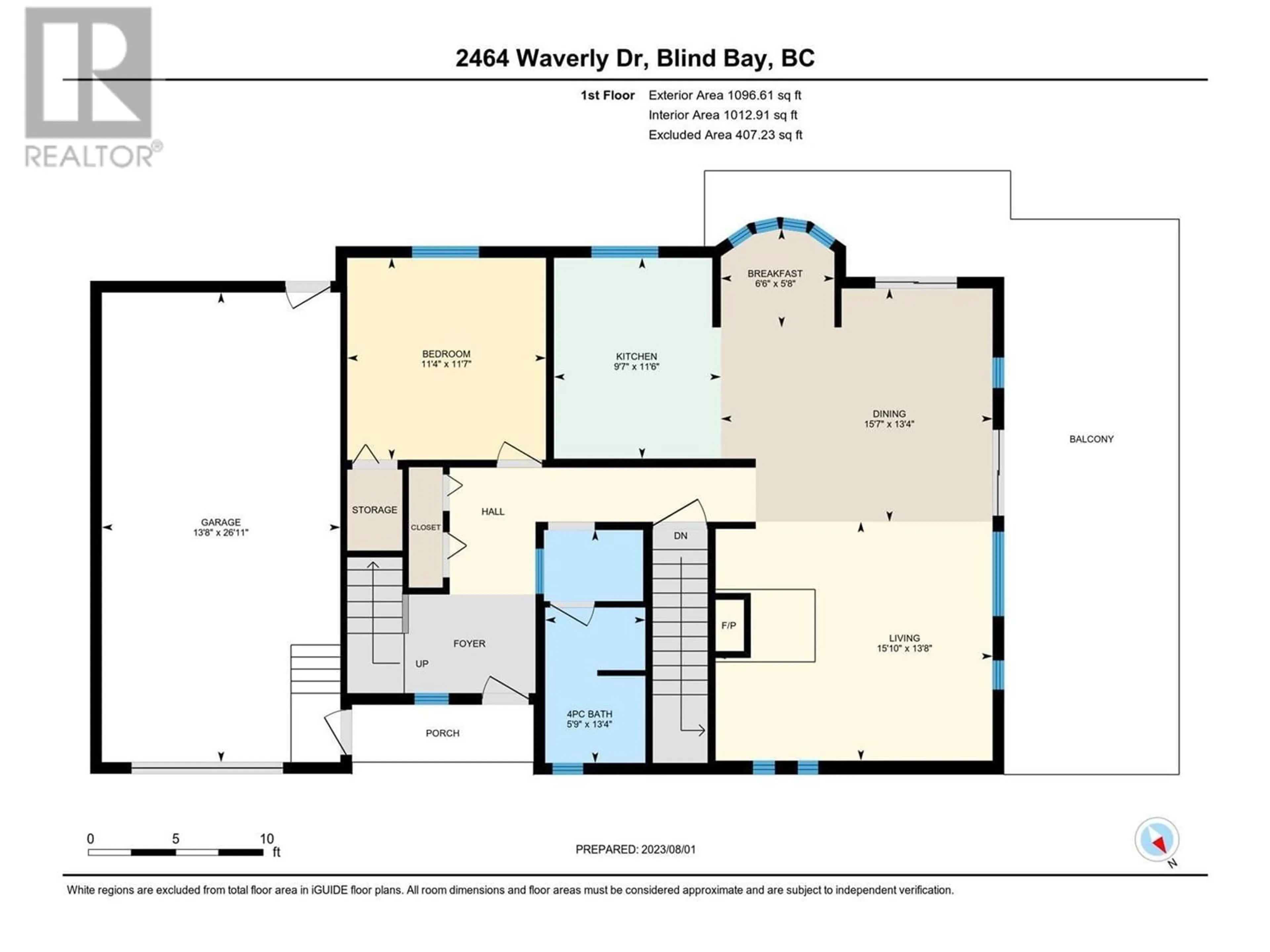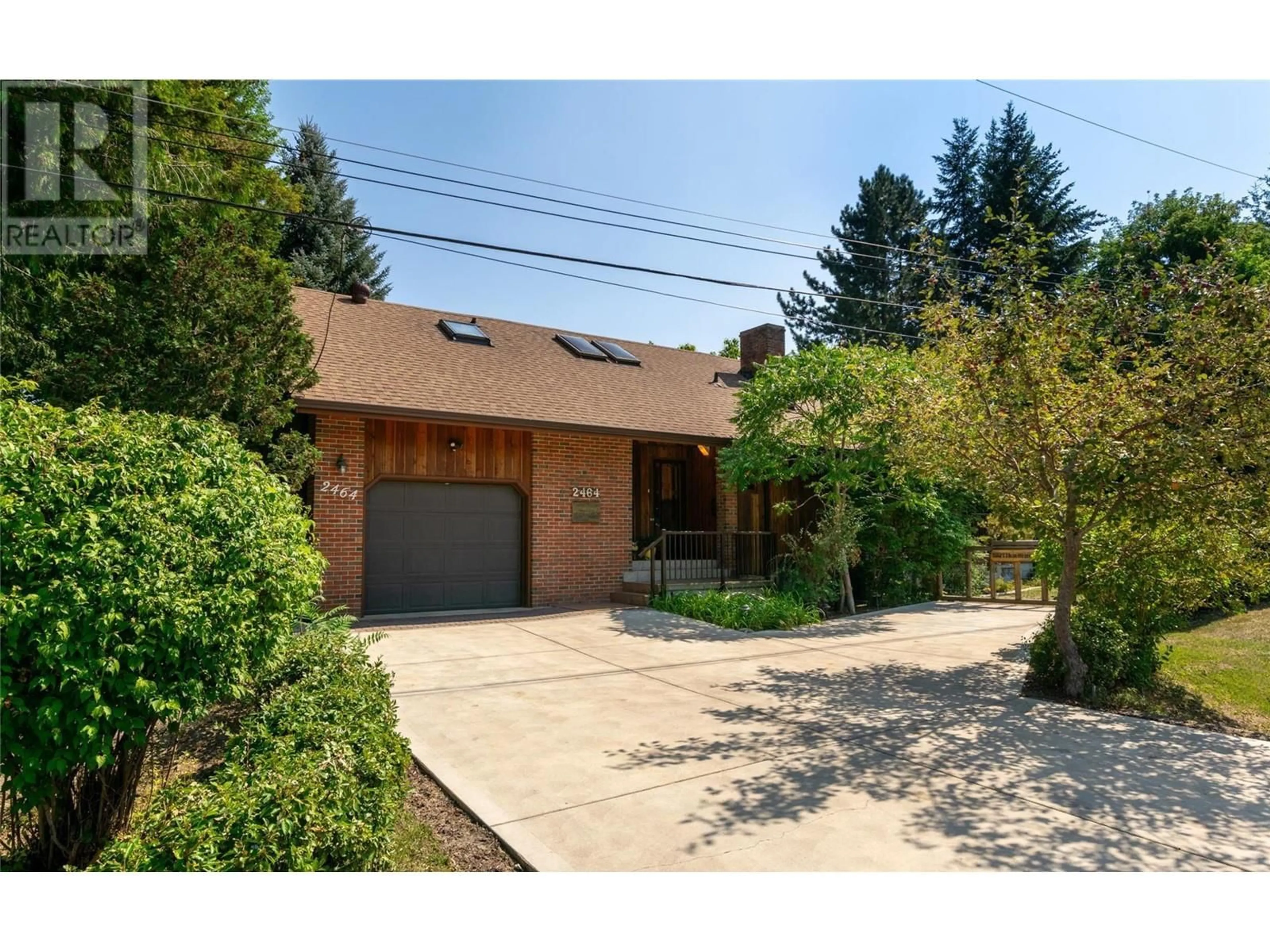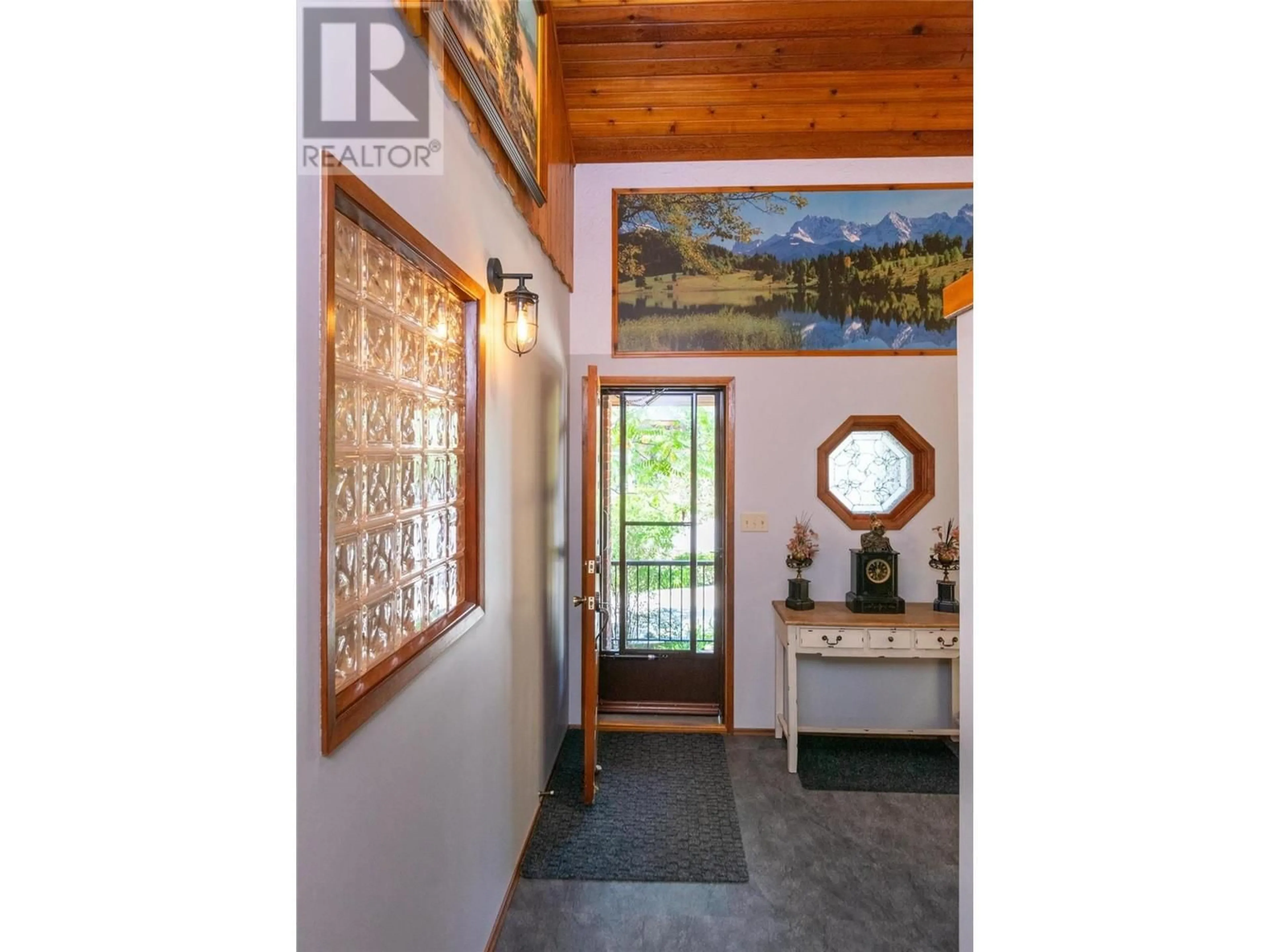2464 WAVERLY DRIVE, Blind Bay, British Columbia V0E2W0
Contact us about this property
Highlights
Estimated valueThis is the price Wahi expects this property to sell for.
The calculation is powered by our Instant Home Value Estimate, which uses current market and property price trends to estimate your home’s value with a 90% accuracy rate.Not available
Price/Sqft$265/sqft
Monthly cost
Open Calculator
Description
Step into this charming 3-bed, 3-bath home, where character and comfort converge. Located in the heart of Blind Bay, this inviting residence offers just over 2,800 square feet of finished living space on a sprawling 0.6-acre property. As you enter, you'll be greeted by vaulted ceilings in the main living area, creating an open and airy feel. Your kitchen, living and dining areas flow together with a nook eating bar overlooking your private backyard. As a bonus there is a cozy wood-burning stove is perfect for keeping you warm on chilly evenings. The upper level is a private retreat for the primary bedroom, complete with a dedicated sitting area and ample storage. You’ll also find a versatile bonus space that's perfect for a home office or sewing room. The basement features a one-bedroom suite with plenty of storage, ideal for multi generational living, guests or as a rental opportunity. Outside, the mature landscaping provides a peaceful and private oasis. Enjoy the tranquility from the private backyard and deck, with a separate backyard patio for entertaining. This home also features a single-car garage. A new septic system was installed in 2017, providing peace of mind. On the doorstep of 4 seasons of recreation, the Shuswap invites you to be a part of it's beauty. (id:39198)
Property Details
Interior
Features
Basement Floor
Utility room
7'2'' x 7'4''Dining room
8'6'' x 10'0''Storage
9'3'' x 27'1''Storage
5'11'' x 4'0''Exterior
Parking
Garage spaces -
Garage type -
Total parking spaces 5
Property History
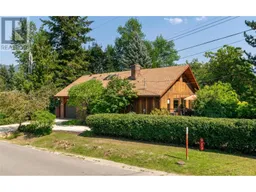 66
66
