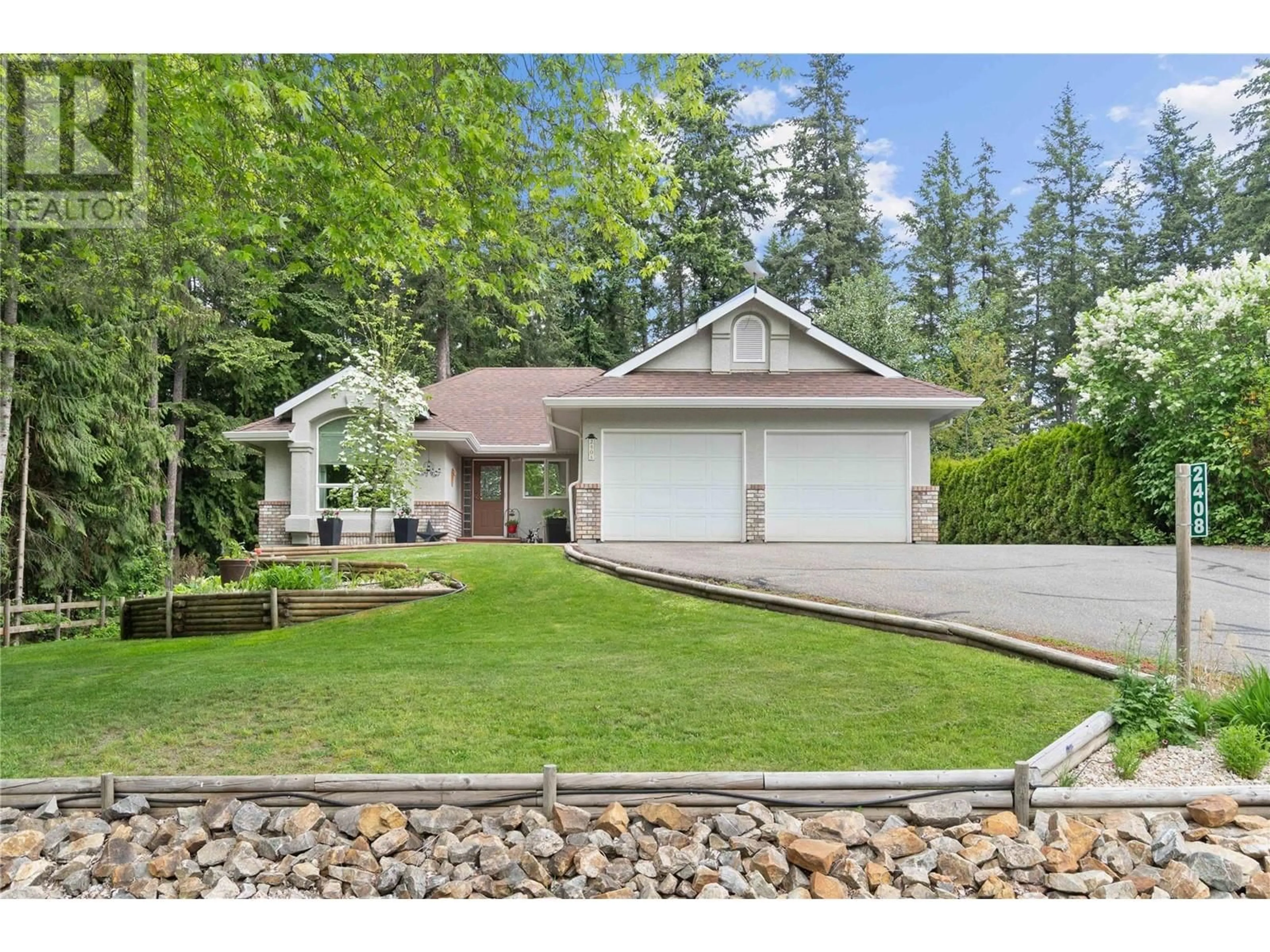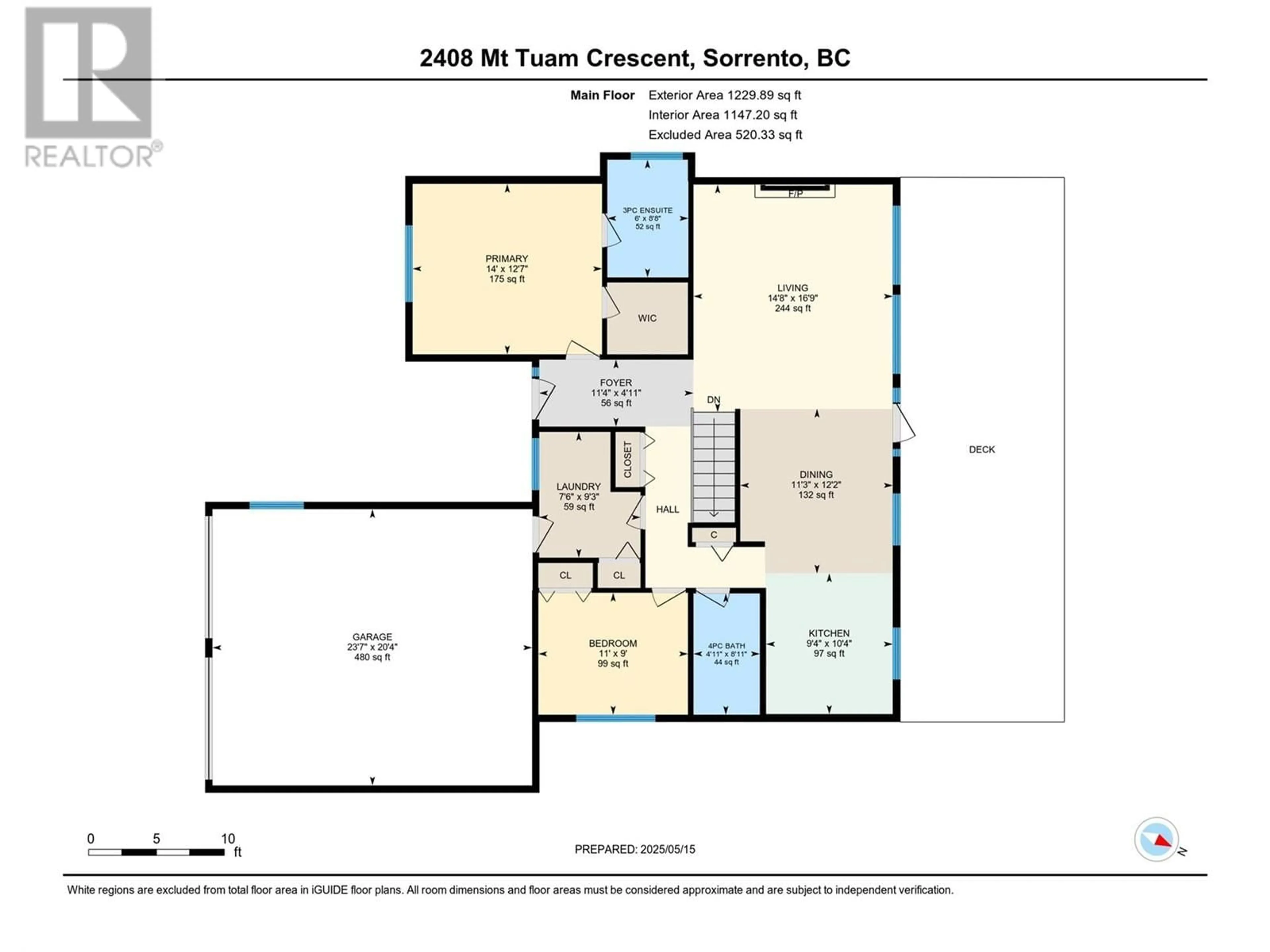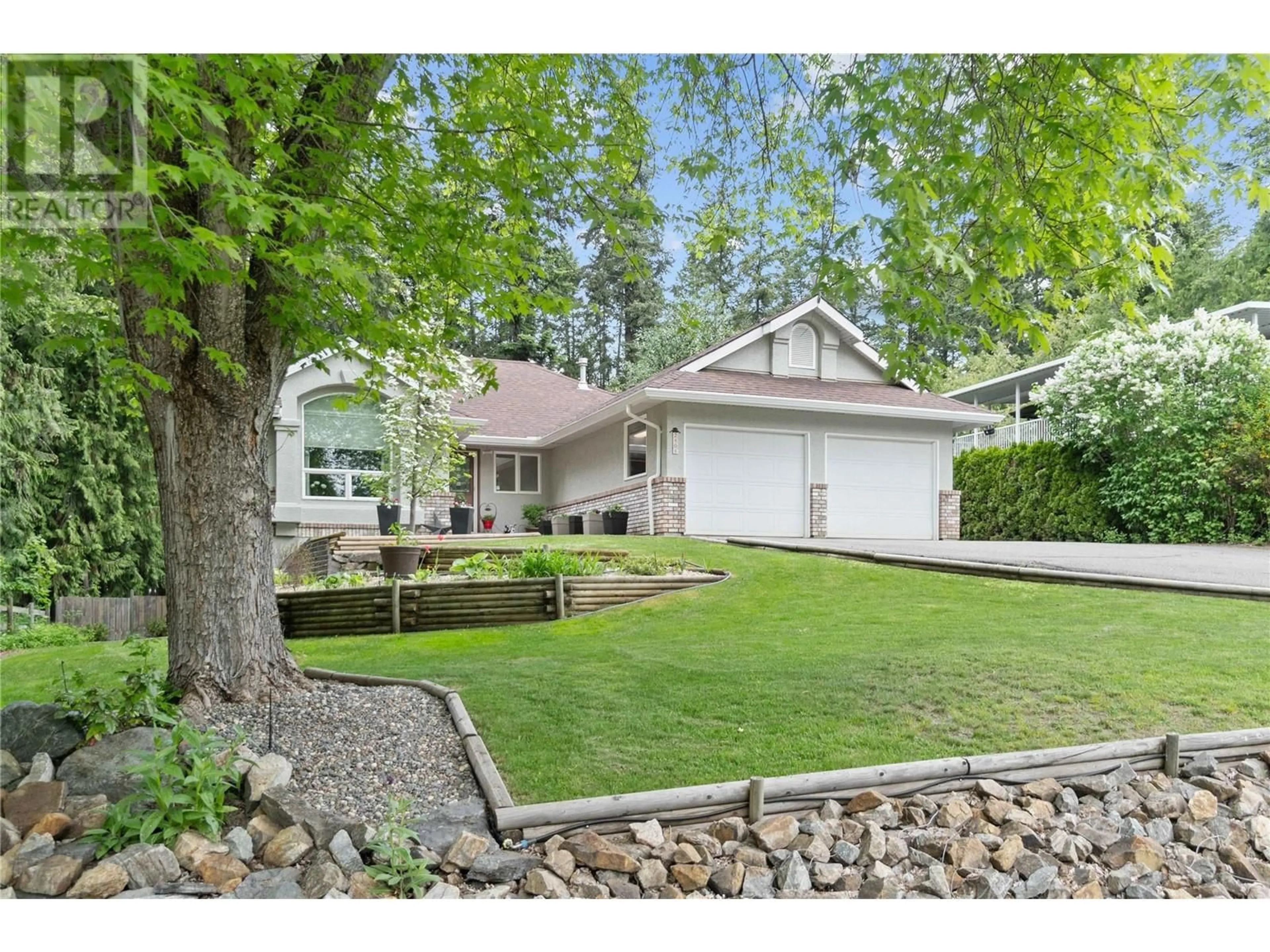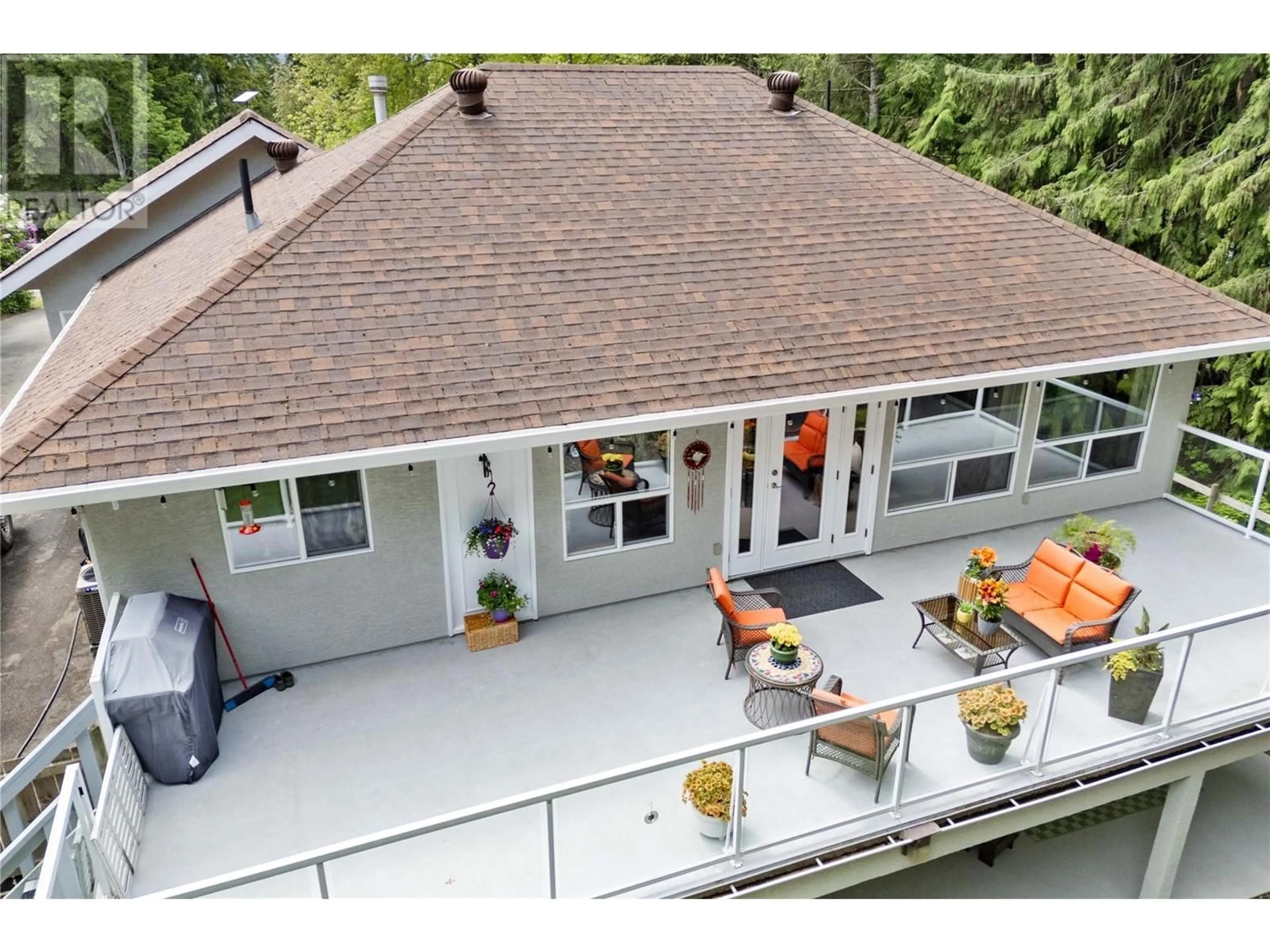2408 MOUNT TUAM CRESCENT, Sorrento, British Columbia V0E2W2
Contact us about this property
Highlights
Estimated ValueThis is the price Wahi expects this property to sell for.
The calculation is powered by our Instant Home Value Estimate, which uses current market and property price trends to estimate your home’s value with a 90% accuracy rate.Not available
Price/Sqft$324/sqft
Est. Mortgage$3,303/mo
Tax Amount ()$2,637/yr
Days On Market30 days
Description
This beautifully updated 4-bedroom, 3-bathroom rancher with a walkout basement nestled in the quiet and desirable Shuswap. With recent upgrades and a functional layout, this home offers space, privacy, and style—perfect for families, retirees, or those seeking a peaceful lifestyle close to nature. The main floor features 2 bedrooms and 2 bathrooms, including a spacious primary suite, plus a bright and open kitchen, dining and living areas, and a convenient laundry room—all designed for comfortable one-level living. The fully finished walkout basement adds 2 additional bedrooms, a full bathroom, a large rec room, and a versatile den—ideal for guests or a home office setup. Step outside to your private, fully fenced yard that backs onto a park. Enjoy a peekaboo lake view in the summer that opens up to a fuller view in the winter, all from your spacious deck. The gently sloped driveway offers plenty of parking for vehicles, RVs, or toys. Close to 2 public beaches, Shuswap Lake Estates Golf Course, Cedar Heights Par 3 Course, tennis, marina, and shopping! (id:39198)
Property Details
Interior
Features
Basement Floor
Storage
11'10'' x 5'11''Recreation room
22'2'' x 14'7''Bedroom
12'1'' x 14'Bedroom
15'11'' x 11'2''Exterior
Parking
Garage spaces -
Garage type -
Total parking spaces 7
Property History
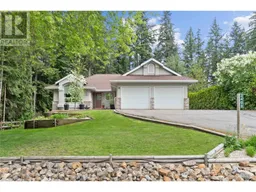 72
72
