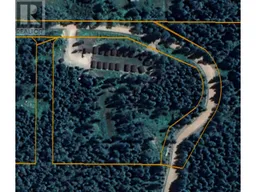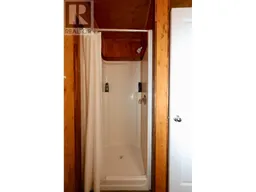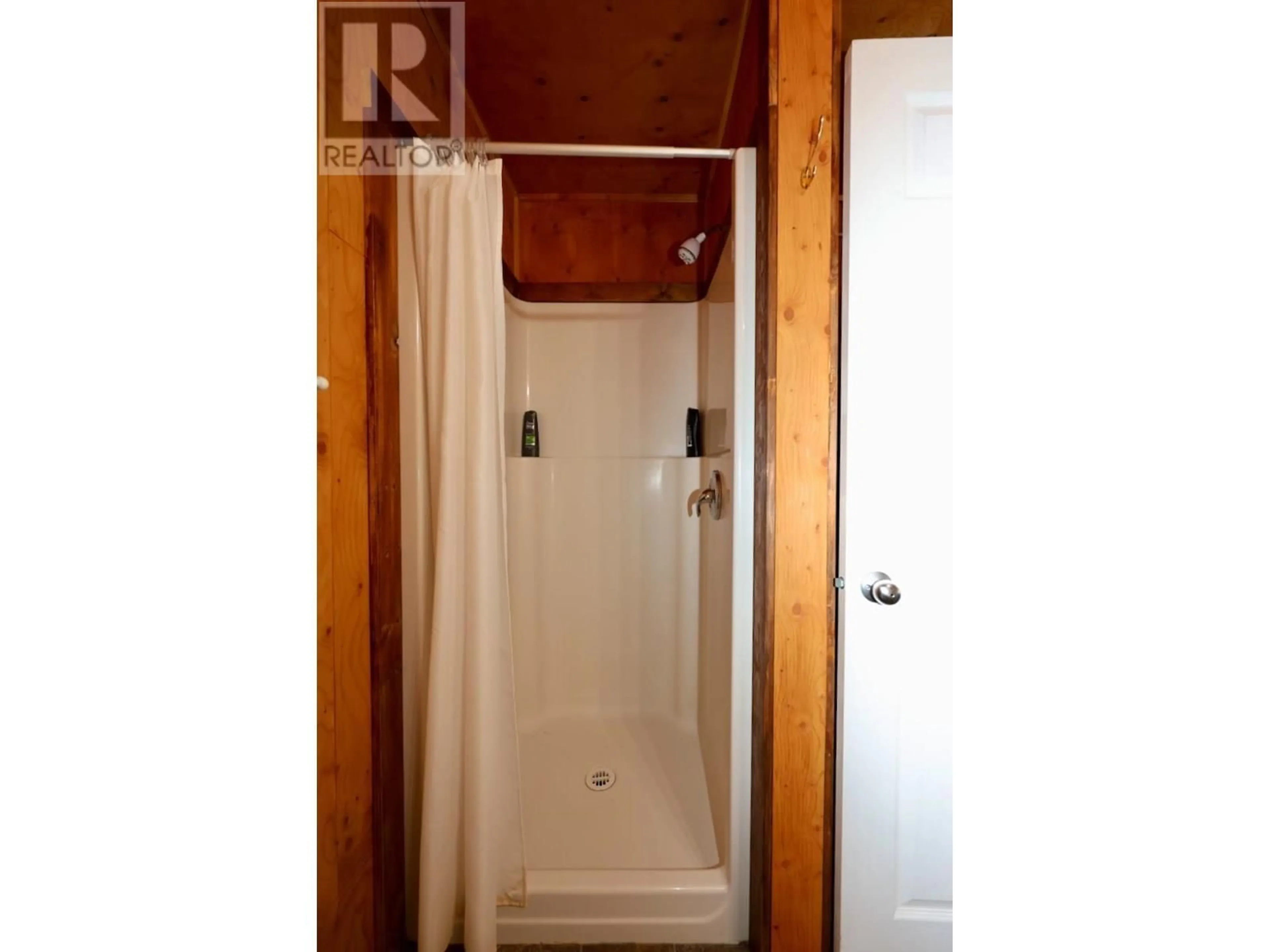2383 FORDE STATION ROAD, Golden, British Columbia V0A1H0
Contact us about this property
Highlights
Estimated valueThis is the price Wahi expects this property to sell for.
The calculation is powered by our Instant Home Value Estimate, which uses current market and property price trends to estimate your home’s value with a 90% accuracy rate.Not available
Price/Sqft$250/sqft
Monthly cost
Open Calculator
Description
Mountain View Cabins is a 5.5-acre wilderness resort featuring 18 identical, 300 sq. ft. cabins, each equipped with a full-sized (3-piece) bathroom, separate hot water system and a mini kitchen. In addition to these, there are 5 bunkie-style cabins and two tents. While some spaces are allocated for staff, the majority are available for guests seeking adventure in the local mountains, rivers, wetlands, or any of the five nearby national parks. Conveniently located just 1.5 km off the Trans-Canada Highway, the resort is also close to the town of Golden, making trips for dining, shopping, and entertainment easy. The resort includes all the essentials to keep the business thriving: furniture, electronics, BBQs, appliances, cookware, dishes, utensils, linens, artwork, DVDs, games, tools, vacuums, laundry facilities, dishwashing, cleaning supplies, and more. A large covered pavilion is available for cooking, dining, and socializing, along with a fire pit and a sitting area that offers stunning views of the valley. The business model is highly flexible, allowing for year-round or seasonal operation. Owners can handle bookings themselves or lease to a tour company. There's also potential for expansion or converting some or all of the cabins into long-term rentals. The cabins are clean, comfortable, quiet, fully winterized, and have been rented year-round in the past. The possibilities are endless. Grab this opportunity before it's gone. (id:39198)
Property Details
Interior
Features
Main level Floor
4pc Bathroom
Bedroom - Bachelor
23'0'' x 12'11''4pc Bathroom
Bedroom - Bachelor
23'0'' x 13'0''Exterior
Parking
Garage spaces -
Garage type -
Total parking spaces 25
Property History

 57
57




