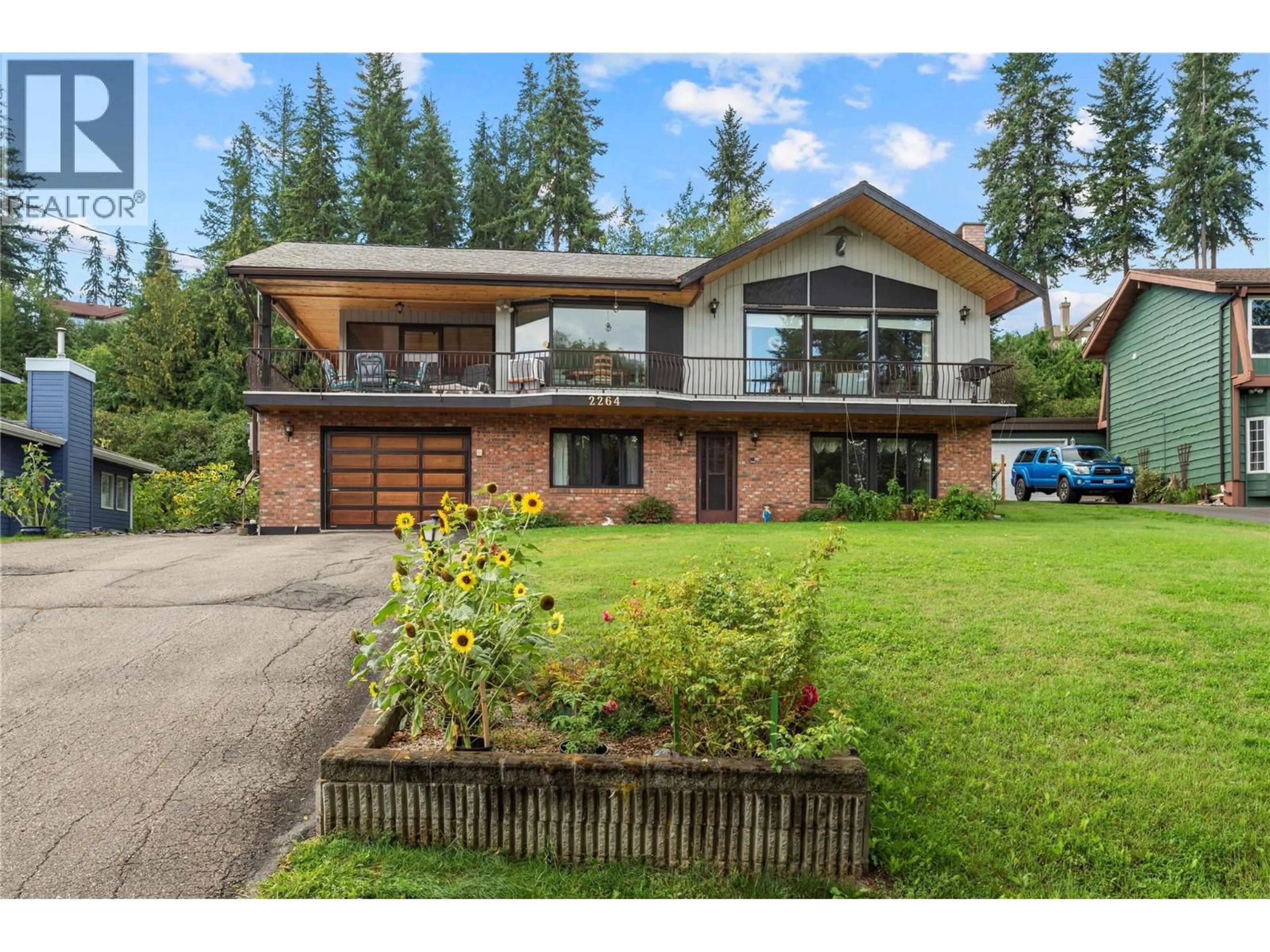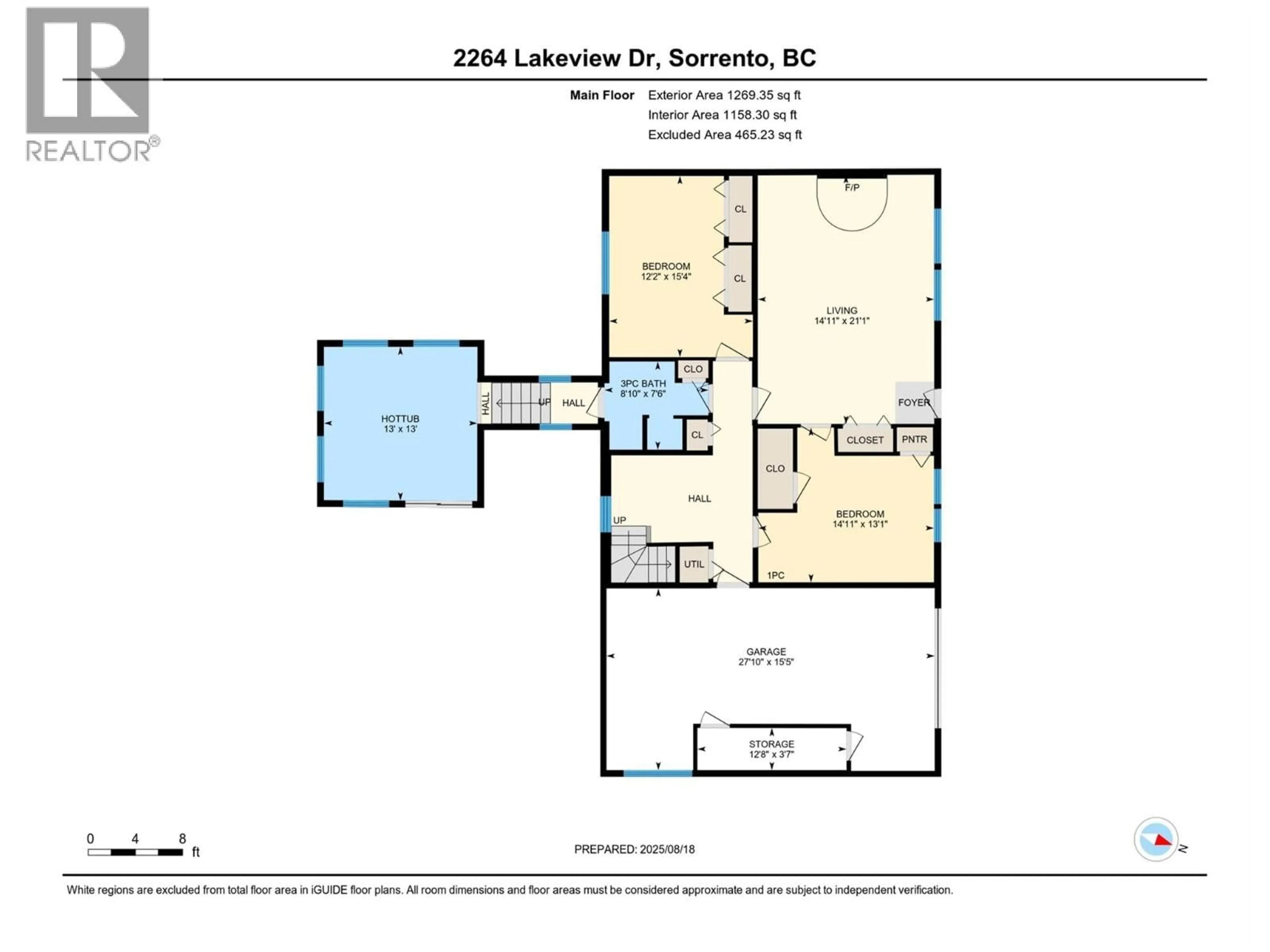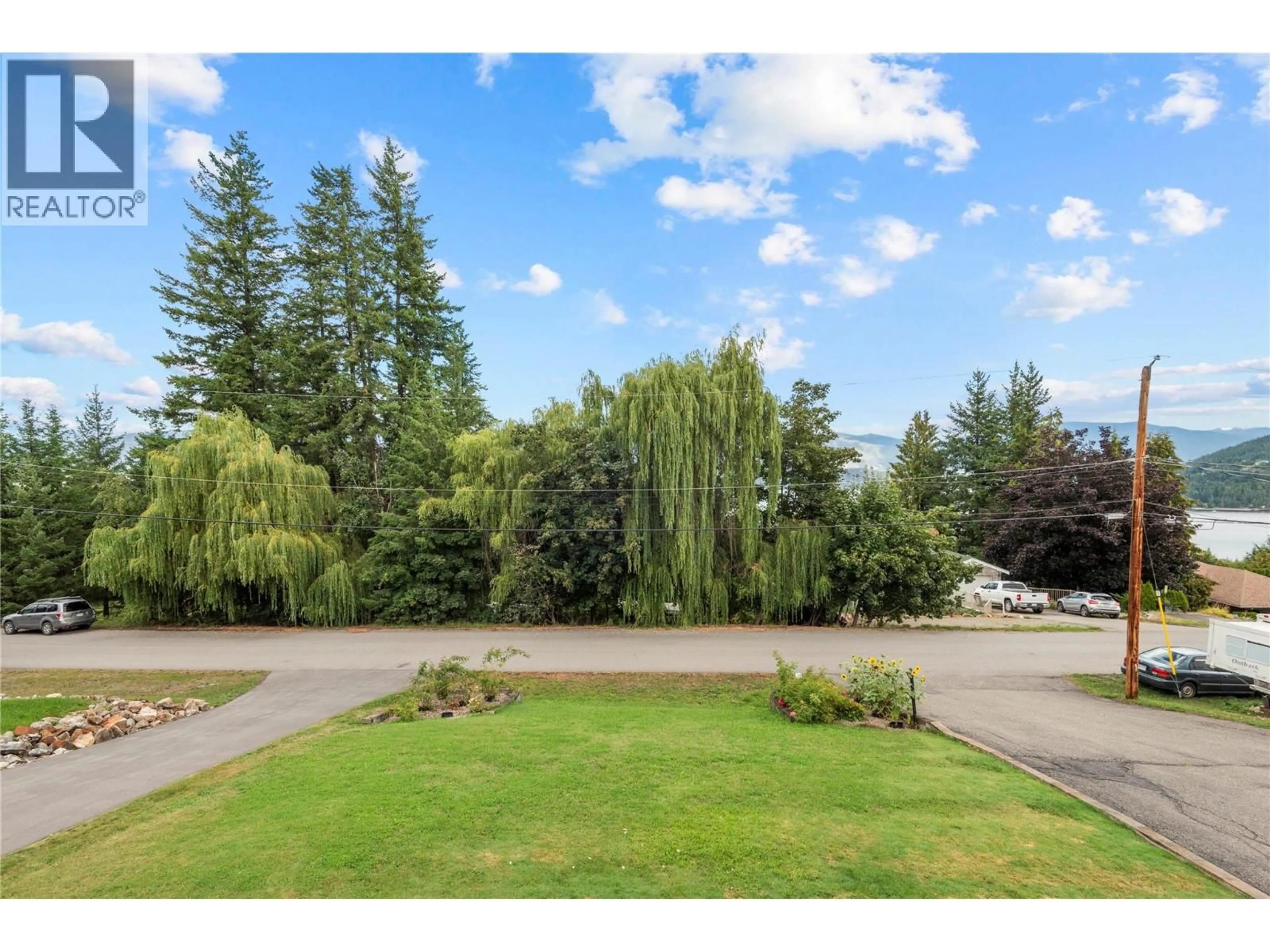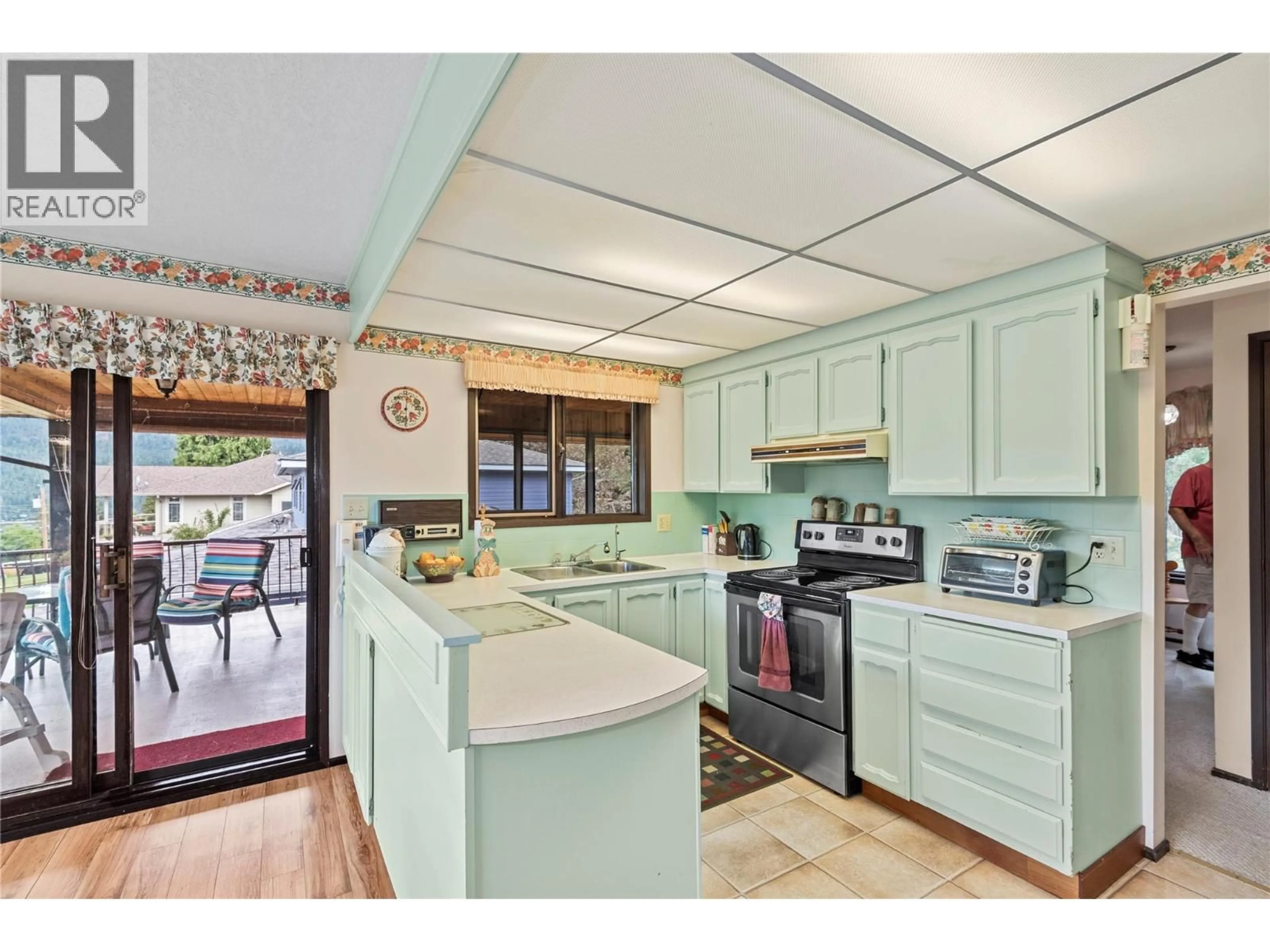2264 LAKEVIEW DRIVE, Sorrento, British Columbia V0E2W2
Contact us about this property
Highlights
Estimated valueThis is the price Wahi expects this property to sell for.
The calculation is powered by our Instant Home Value Estimate, which uses current market and property price trends to estimate your home’s value with a 90% accuracy rate.Not available
Price/Sqft$229/sqft
Monthly cost
Open Calculator
Description
Located in Cedar Heights in popular Blind Bay, you will find this solid, well cared for home; a blank canvas to welcome your finishing touches. Enjoy the lake and mountain views from your main floor living spaces, the deck and a screened-in sunroom, making it wasy to enjoy beautiful summer nights.. Vaulted ceilings in the living room create an airy feel, while the spacious family room downstairs provides plenty of room to spread out. Each living space has a fireplace both for warmth and ambiance. This home has three bedrooms and two bathrooms, along with a separate hot tub room for ultimate relaxation. A fantastic feature is the suite potential, with plumbing and wiring already in place, making it easy to create a separate living space for a family member or to help with the mortgage. Storage and parking are no problem here, with a spacious attached garage, a large driveway, and an RV sani-dump, you'll have plenty of room for all your vehicles, boats, and other toys. Mature landscaping and the private back yard space, a great addition to this home. The solar blinds are a great addition to help keep the house cool and the Reverse Oasmosis filtration keep the water extra clean. Close to the shores of Shuswap Lake, multiple championship golf courses and world class sledding, this area offers 4 seasons of recreations excellence. Being only 20 minutes to Salmon Arm, under 10 to Sorrento and with various local markets you are comforted with modern conveniences. (id:39198)
Property Details
Interior
Features
Lower level Floor
Other
15'5'' x 17'10''Other
13'0'' x 13'0''Full bathroom
7'6'' x 8'10''Bedroom
13'1'' x 14'11''Exterior
Parking
Garage spaces -
Garage type -
Total parking spaces 1
Property History
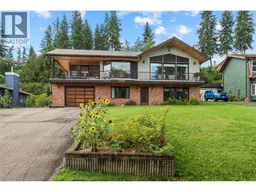 50
50
