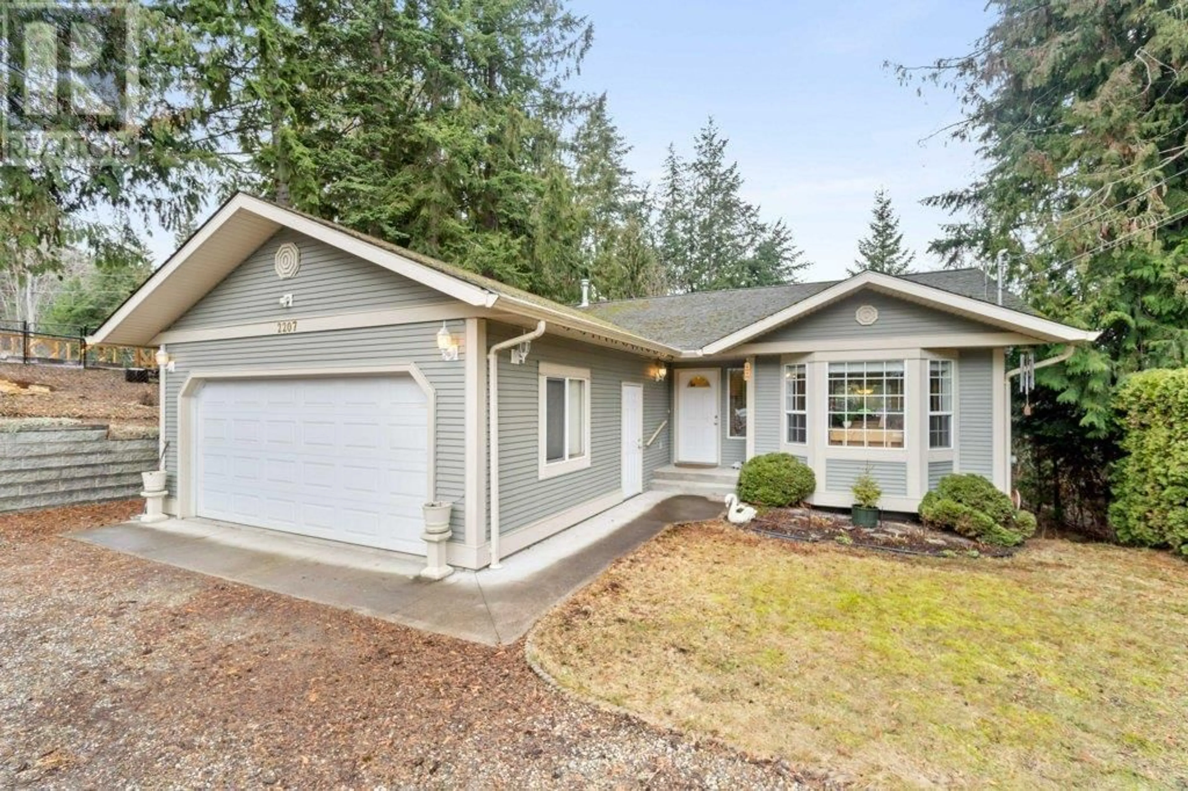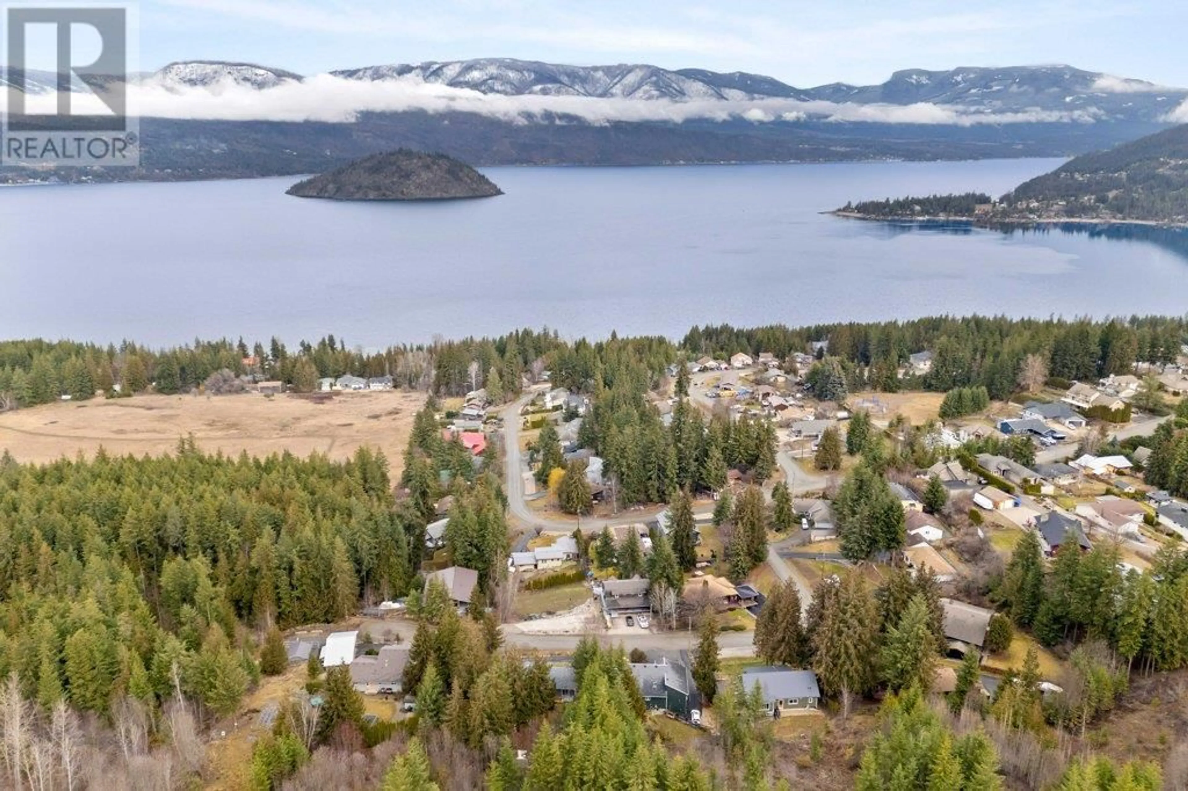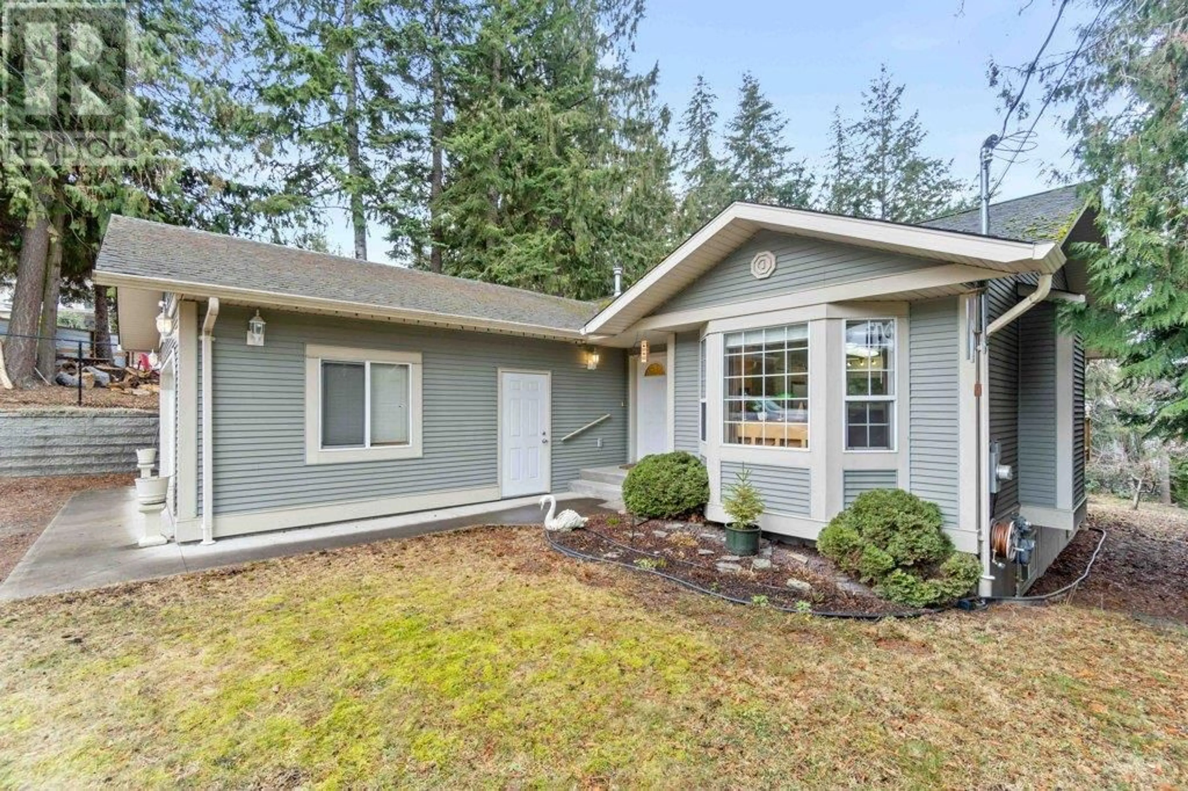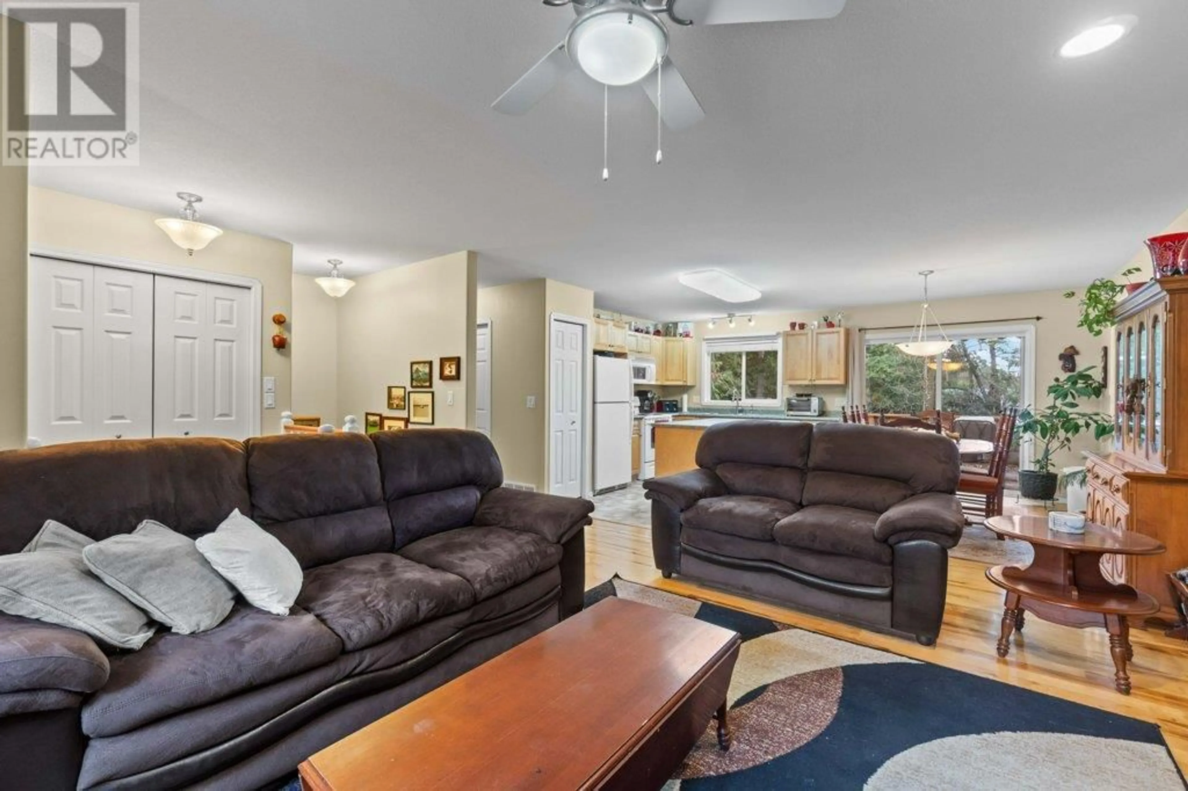2207 LAKEVIEW DRIVE, Blind Bay, British Columbia V0E2W2
Contact us about this property
Highlights
Estimated ValueThis is the price Wahi expects this property to sell for.
The calculation is powered by our Instant Home Value Estimate, which uses current market and property price trends to estimate your home’s value with a 90% accuracy rate.Not available
Price/Sqft$311/sqft
Est. Mortgage$2,787/mo
Tax Amount ()$100/yr
Days On Market40 days
Description
Welcome to Lakeview Drive in Blind Bay–Comfort, Convenience, & Charm! Perfectly-sized home in Blind Bay, 3 bed/3 bath, and a well-equipped garage with a workshop area. Growing family or simply seeking a peaceful retreat, this home has everything you need and more! As you enter, you are welcomed into an expansive open-concept living space. Living room has large windows that fill the room with natural light, creating a bright and inviting atmosphere. The adjacent dining area provides ample space for family meals/hosting guests, the kitchen offers plenty of counter space, and a functional layout for everyday cooking. The primary bedroom offers a spacious layout, a large window for natural light, and an ensuite bathroom. A second bedroom is on the main floor-perfect for guests/children, or home office. Laundry area is ideally located-easy & accessible. Spacious rec room is a great space-family-entertaining friends. Basement includes a full bath, utility room-added storage, & cold room. Large unfinished storage room-home office, craft room, or gaming room, this space offers incredible flexibility. Attached garage designed with a built-in workshop area-plenty of storage for tools & dedicated workspace. Fenced 3 sides backyard, garden ready, peekaboo lake view! Close to local amenities, parks, & lake for outdoor activities. This home is move-in ready and just waiting for you to make it your own! Experience the beauty and functionality this home has to offer! Don't miss out! (id:39198)
Property Details
Interior
Features
Basement Floor
Other
8'3'' x 12'Utility room
8'3'' x 14'4''3pc Bathroom
4'6'' x 11'7''Recreation room
11'8'' x 17'10''Exterior
Parking
Garage spaces -
Garage type -
Total parking spaces 2
Property History
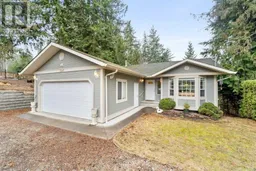 33
33
