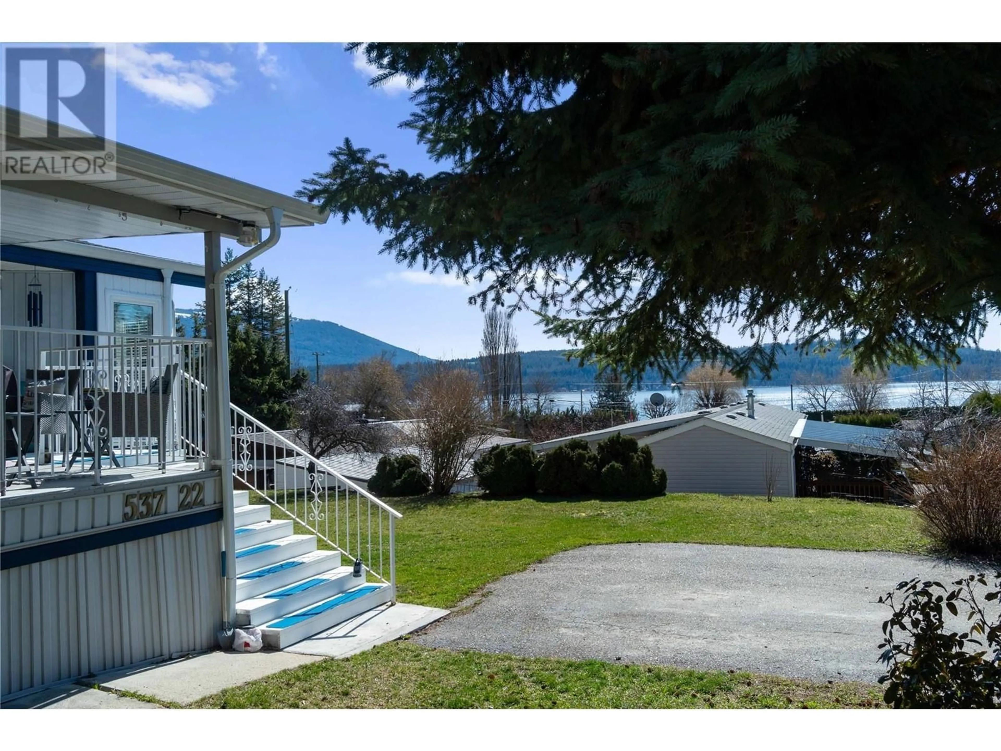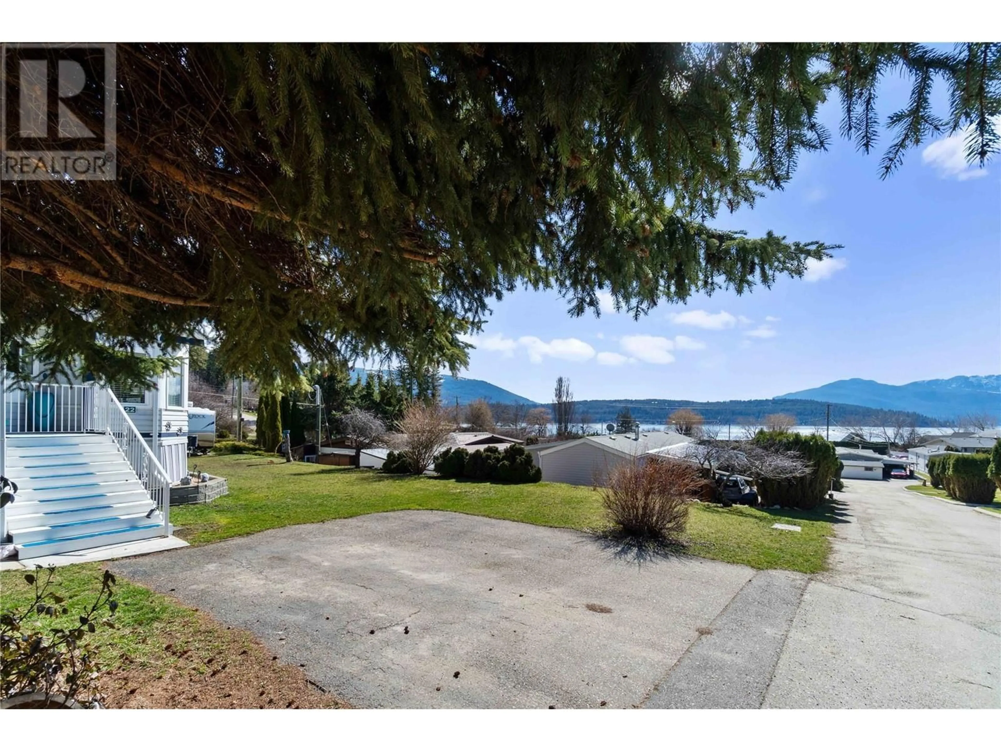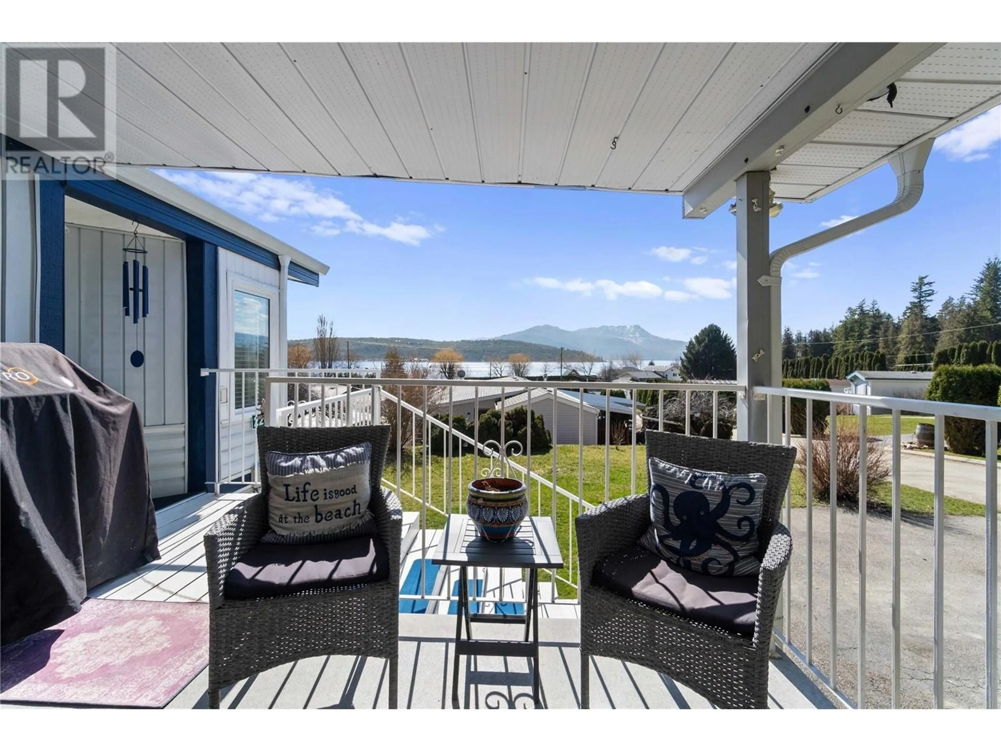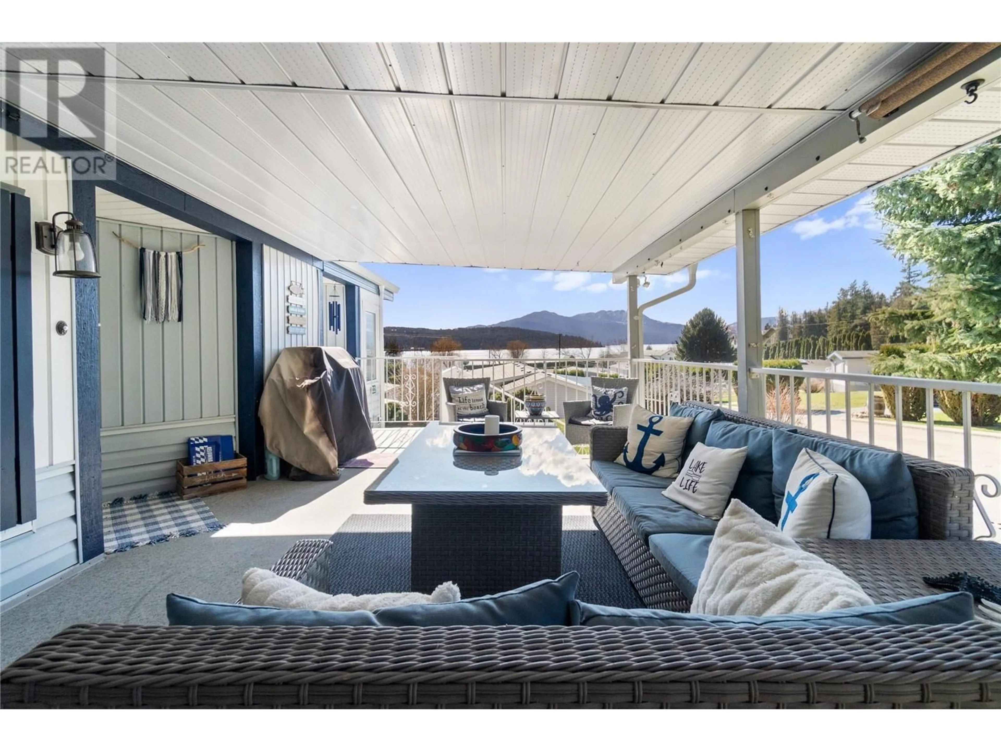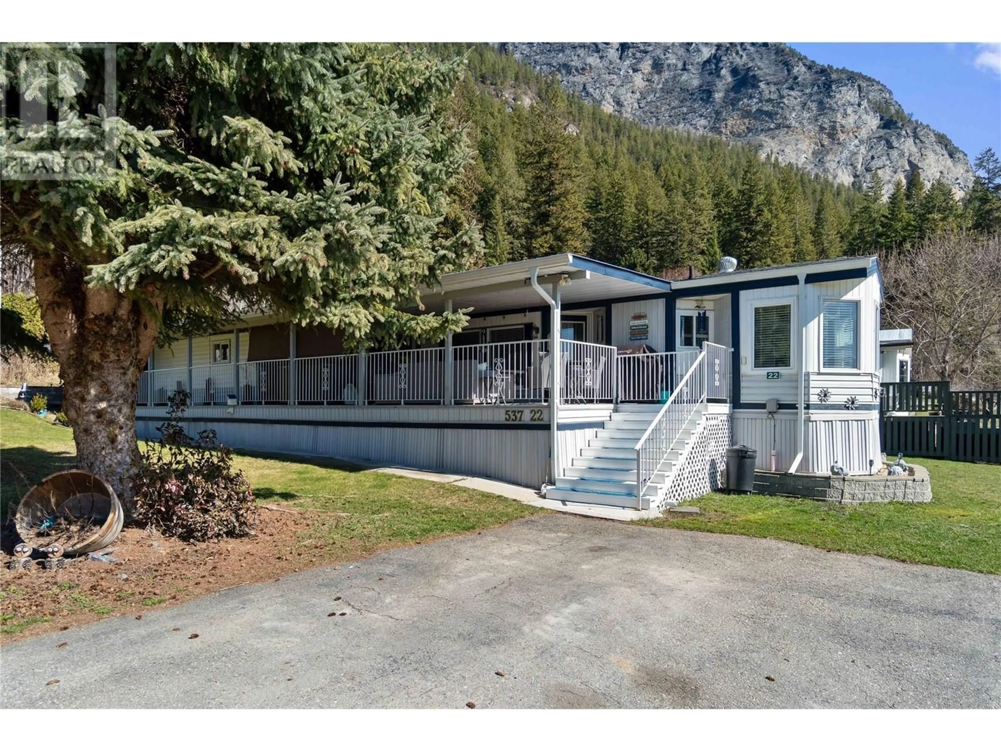
22 - 537 BEGBIE ROAD, Tappen, British Columbia V0E2X1
Contact us about this property
Highlights
Estimated ValueThis is the price Wahi expects this property to sell for.
The calculation is powered by our Instant Home Value Estimate, which uses current market and property price trends to estimate your home’s value with a 90% accuracy rate.Not available
Price/Sqft$229/sqft
Est. Mortgage$1,288/mo
Maintenance fees$533/mo
Tax Amount ()$530/yr
Days On Market149 days
Description
$25,000 Price Reduction on this Immaculate Home with Brand New Roof and Tons of Upgrades! Come unwind in this beautiful 2 bed/3 bath plus office/den home nestled in popular Bastion Mountain MHP! Features include a covered deck with the captivating scenic views of Shuswap Lake and Mt. Ida or take advantage of the deck's features including a shaded sitting area with blinds for added privacy, a 2019 Beachcomber hot tub, and a versatile locker/change/washroom combo. Inside, this immaculate home boasts a thoughtful layout with vaulted ceilings and the bright open-concept dining, kitchen, and living areas are seamlessly connected. A short hallway leads to the den/office, bedrooms, and a updated 4-pc main bath featuring a walk-in shower plus a soothing soaker tub. The second bedroom comes with a 3-pc ensuite and a separate entrance to the deck, offering flexibility for accommodating guests. Situated on a corner lot, this property showcases plenty of elbow room, sunshine, garden beds, and a privacy hedge, creating the perfect outdoor retreat. A garden shed near the rear entrance adds practicality to the landscape. Parking for two vehicles further enhances the practicality of this residence, plus a NEW Installed Roof September 2024! Located just minutes off the Trans-Canada Highway and conveniently positioned halfway between Calgary and Vancouver, this home offers a splendid combination of comfort, accessibility, and a picturesque backdrop of Shuswap Lake, Bastion Mountain and Mt. Ida. (id:39198)
Property Details
Interior
Features
Main level Floor
Full ensuite bathroom
7'7'' x 7'8''Den
10'9'' x 11'5''Bedroom
11'9'' x 11'3''Dining room
12'11'' x 8'3''Condo Details
Inclusions
Property History
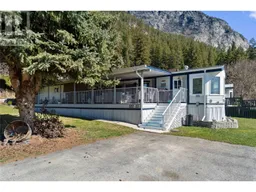 68
68
