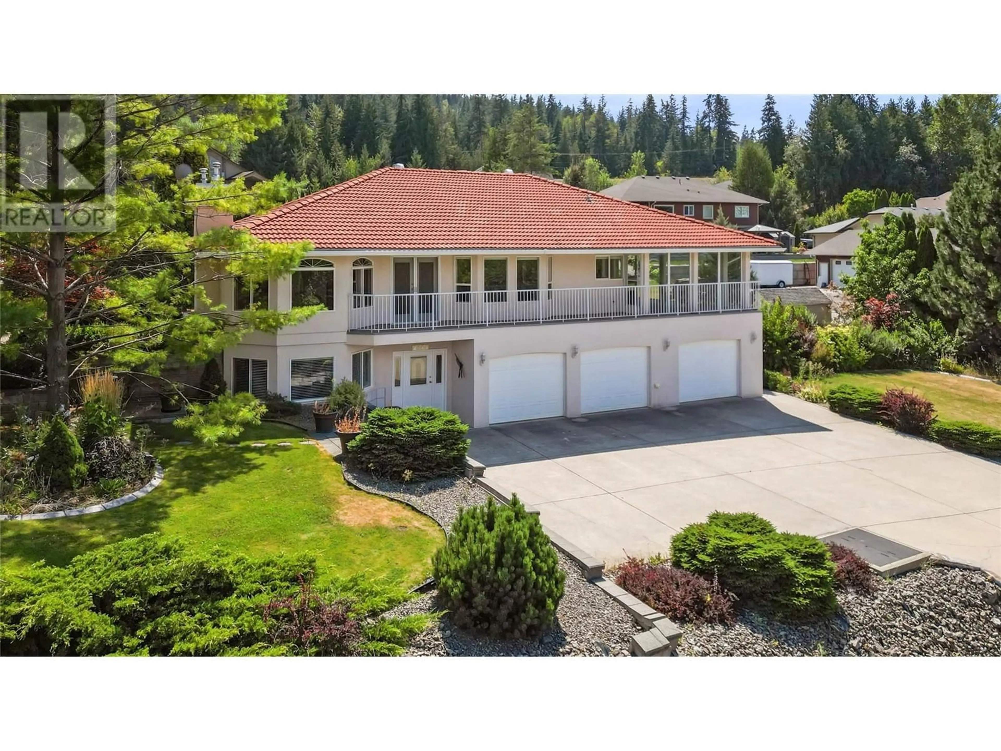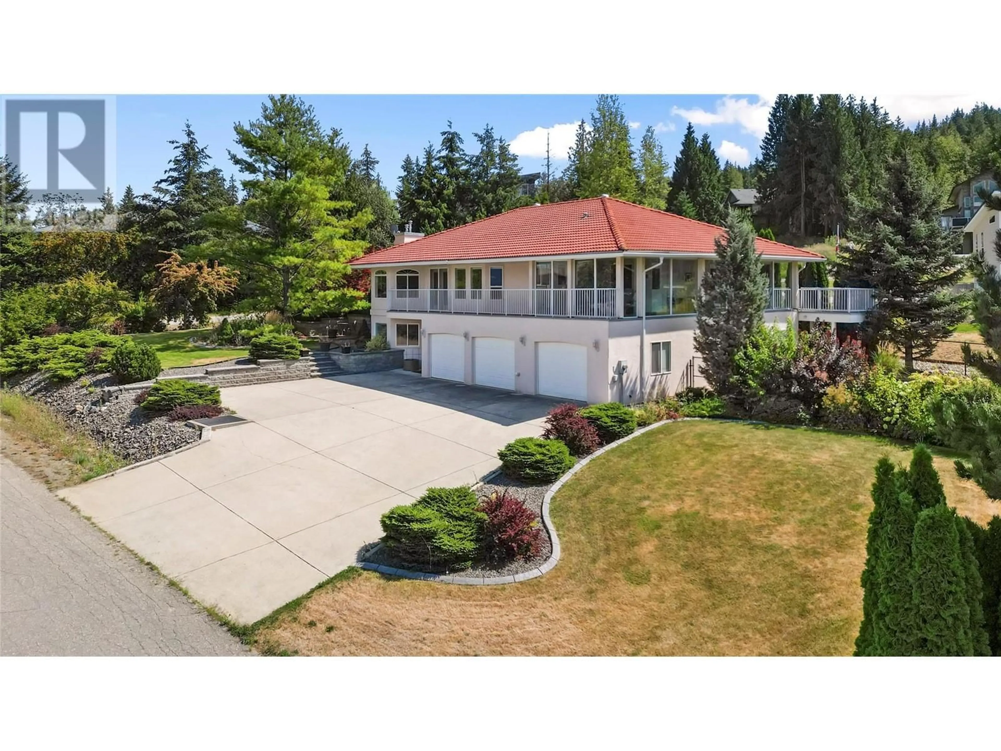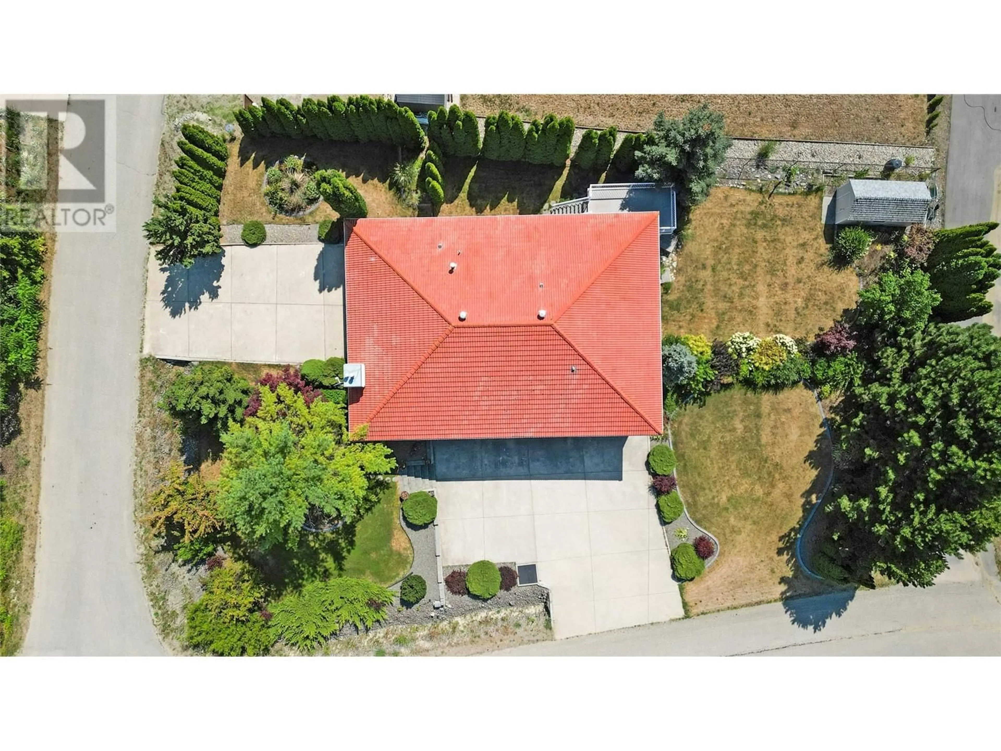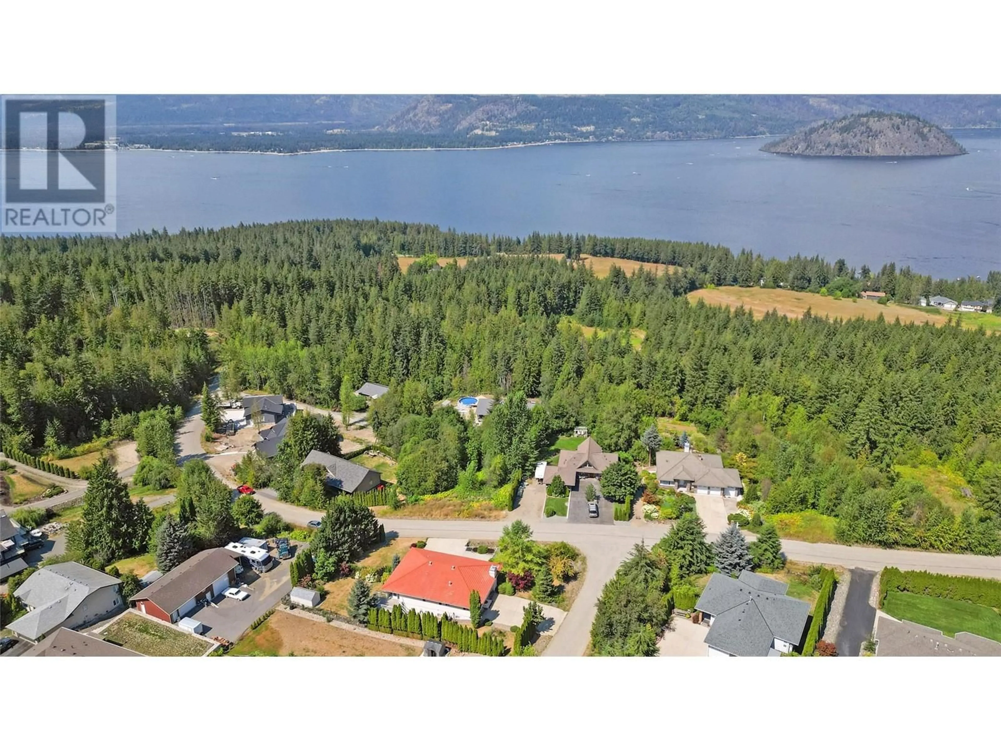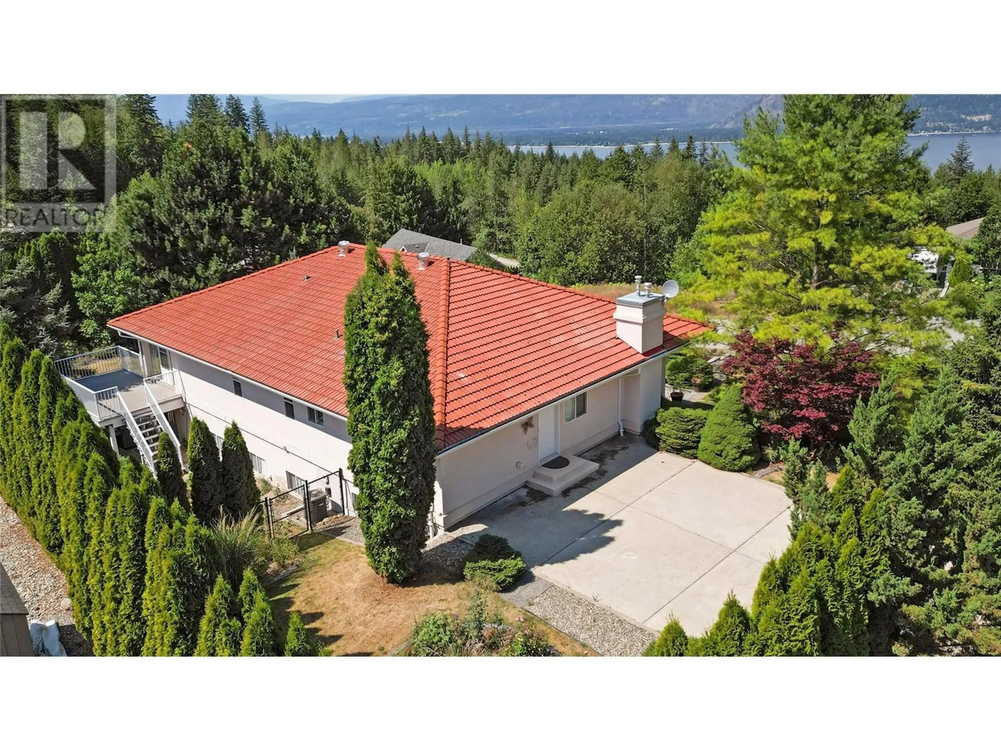2143 PLEASANT DALE ROAD WEST, Blind Bay, British Columbia V0E2W1
Contact us about this property
Highlights
Estimated ValueThis is the price Wahi expects this property to sell for.
The calculation is powered by our Instant Home Value Estimate, which uses current market and property price trends to estimate your home’s value with a 90% accuracy rate.Not available
Price/Sqft$319/sqft
Est. Mortgage$3,865/mo
Tax Amount ()$3,477/yr
Days On Market179 days
Description
Discover serene living in the beautiful community of Blind Bay with this stunning lakeview property, designed for luxury and convenience. With a 3-car garage and two generous driveways, there’s ample room for vehicles, RVs, or boats. Step inside to find three spacious bedrooms and a versatile den, perfect for a home office. The primary suite offers a spa-inspired ensuite, creating a peaceful retreat. At the heart of the home is an open-concept kitchen featuring granite countertops, plentiful cabinetry, and a large dining area that opens to an enclosed sunroom—ideal for year-round relaxation. Rich hardwood flooring flows across the main level, anchored by a cozy gas fireplace in the living room. The fully finished basement is an entertainer's dream, with a sprawling rec room, a second gas fireplace, and a custom entertainment center. This level also includes an extra bedroom, a full bathroom, a laundry room, and ample storage. Outside, a fenced side and backyard provide privacy and space for outdoor activities. This home perfectly blends luxury, comfort, and functionality in the peaceful setting of Blind Bay. Don’t miss this exceptional property! (id:39198)
Property Details
Interior
Features
Lower level Floor
Other
20'11'' x 22'10''Other
4'3'' x 5'11''Utility room
4'8'' x 7'5''Recreation room
14'3'' x 26'11''Exterior
Parking
Garage spaces -
Garage type -
Total parking spaces 9
Property History
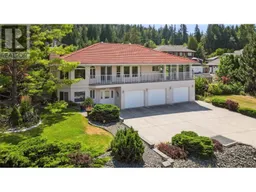 98
98
