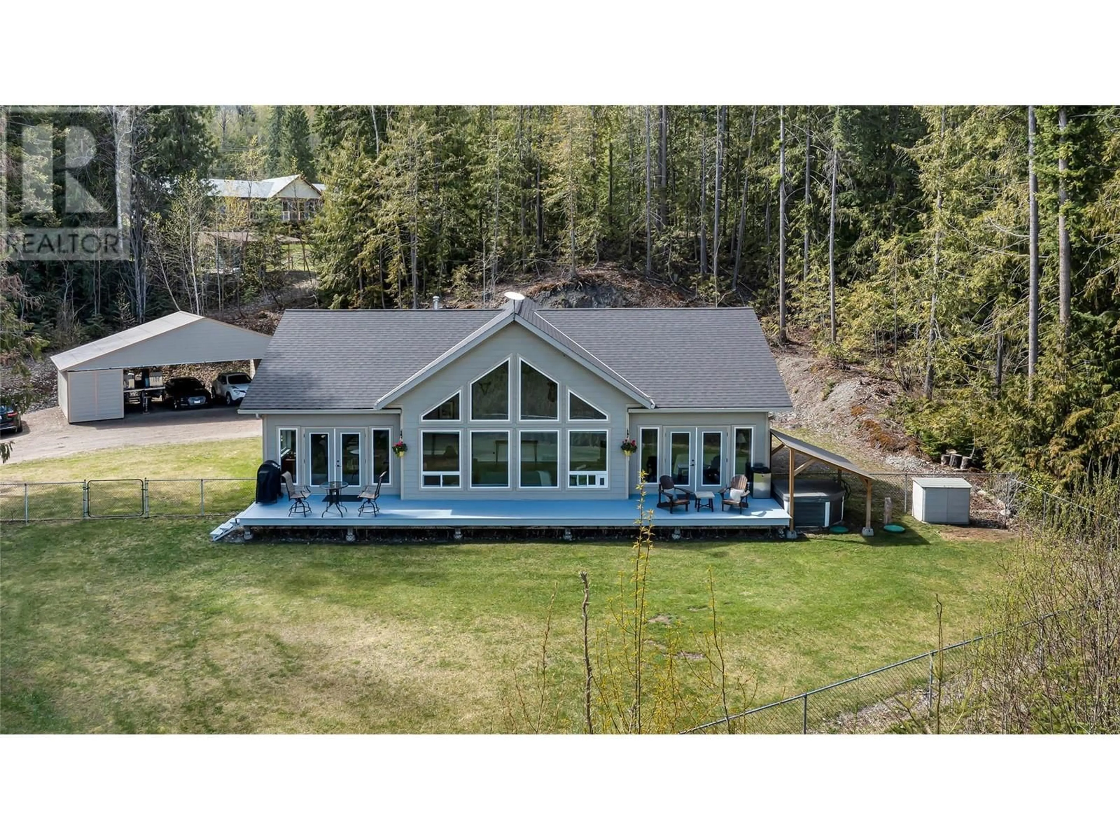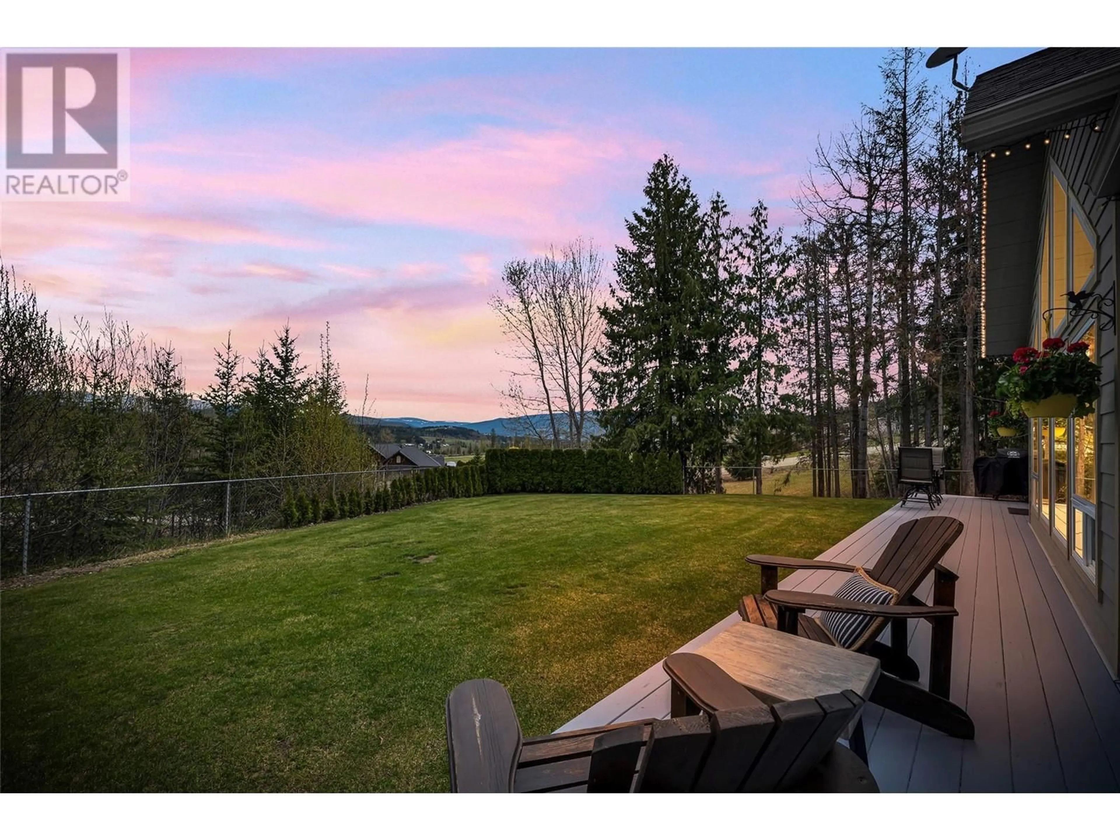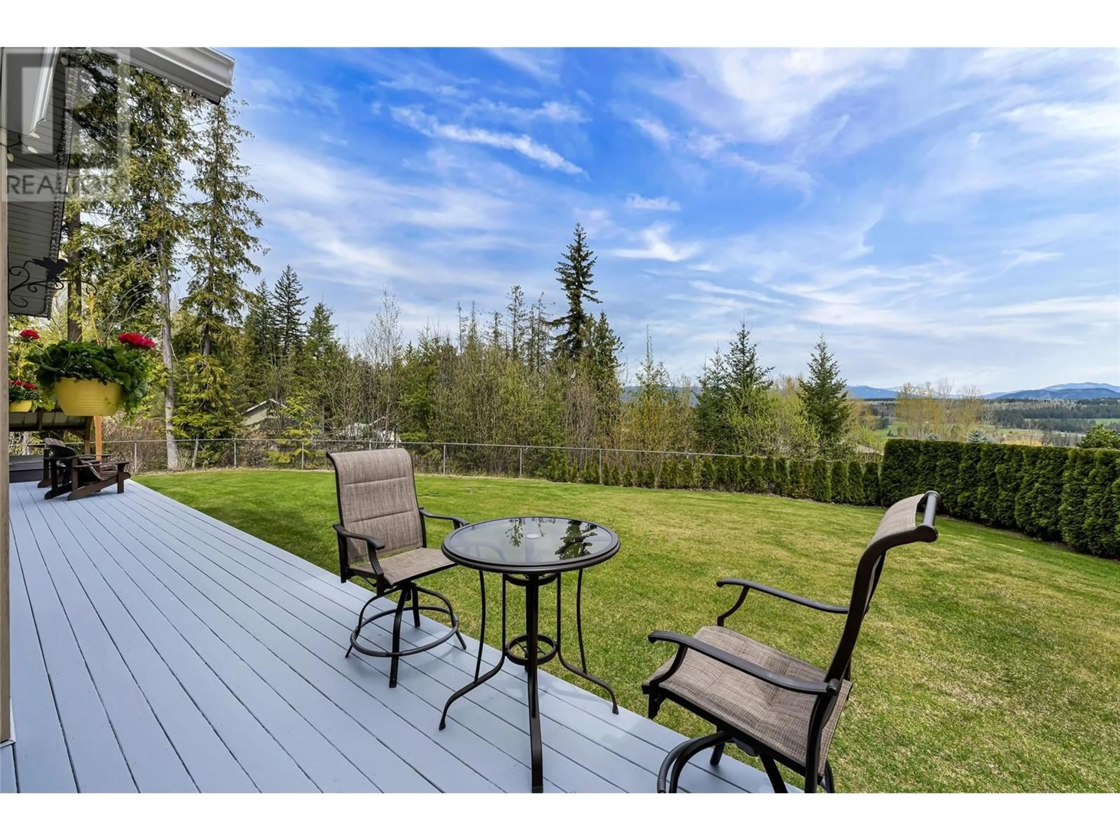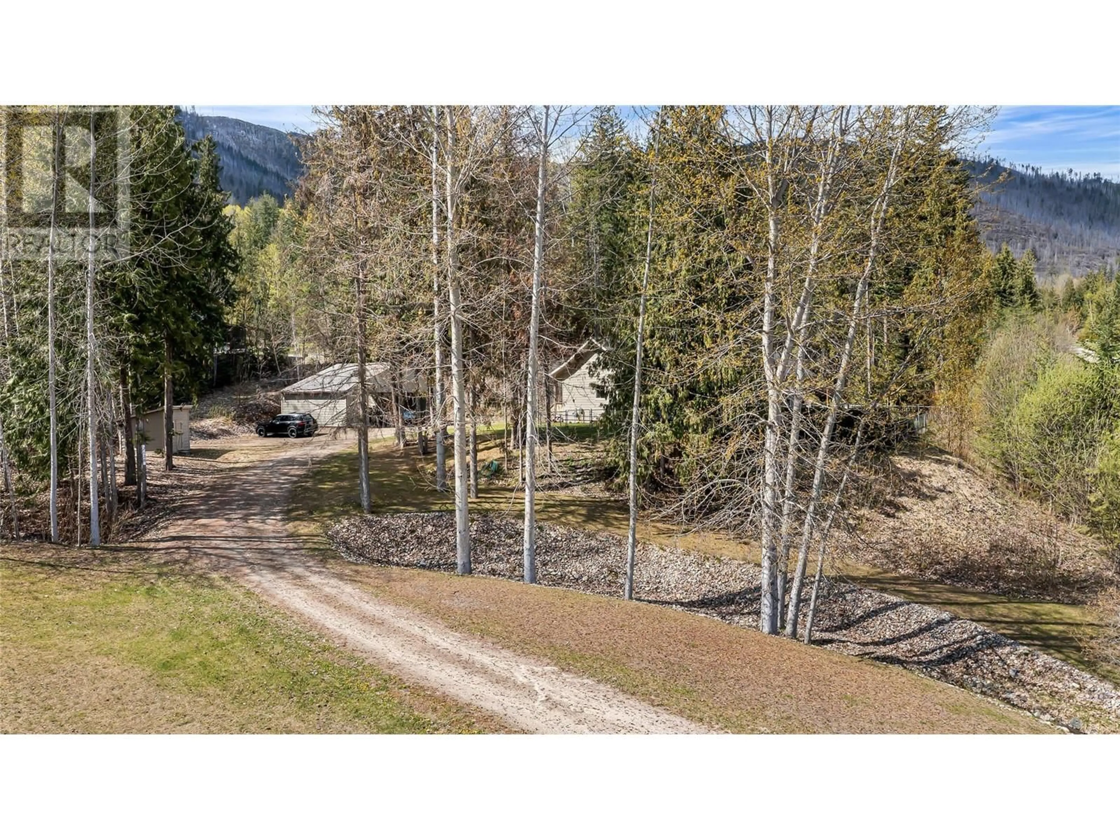2128 COUNTRY WOODS ROAD, Sorrento, British Columbia V0E2W1
Contact us about this property
Highlights
Estimated ValueThis is the price Wahi expects this property to sell for.
The calculation is powered by our Instant Home Value Estimate, which uses current market and property price trends to estimate your home’s value with a 90% accuracy rate.Not available
Price/Sqft$494/sqft
Est. Mortgage$3,307/mo
Maintenance fees$87/mo
Tax Amount ()$2,085/yr
Days On Market1 day
Description
Affordable life in the country, this turn-key home & property fits the bill! Situated on nearly 1 acre, with beautiful low-maintenance landscaping. Easily one of the most private lots in the area, the property is perched above the surroundings & tucked in mature trees, giving way to a beautiful view of the fields & mountains. Enjoy a fenced-in backyard with an expansive deck boasting a covered hot tub just off the master bedroom. The open design of this home captures your attention upon coming through the front door. Vaulted ceilings feature tongue & groove cedar in the great room, which allows for soaring windows & natural light. Wonderful open kitchen with stainless appliances including gas range, large work island, quartz countertops, white raised-panel cabinets with feature pull-outs for organization. The kitchen & generous dining space feature rustic shiplap ceilings. Engineered hardwood carries you through the entire home. The master suite handles a king bed with ease & extends a large ensuite with walk-in tile shower & a soaker tub, walk-in closet, & garden doors to the private rear deck. Completing the home are two more good-sized bedrooms & a full bathroom. Enjoy the convenience of covered parking with a secured shop space on one end & storage on the other. Additional features include RV sani-dump/parking, lawn sprinkler zoned system, large garden shed, gas BBQ hook-up, 200 amp service, as well as AC. This home is ready to just move right in & enjoy the lifestyle! (id:39198)
Property Details
Interior
Features
Main level Floor
Other
7'4'' x 51'0''Foyer
5'8'' x 10'7''Other
8'0'' x 5'4''Primary Bedroom
13'11'' x 17'0''Exterior
Parking
Garage spaces -
Garage type -
Total parking spaces 3
Condo Details
Inclusions
Property History
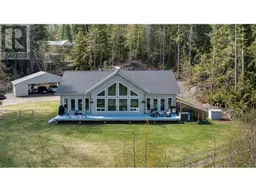 35
35
