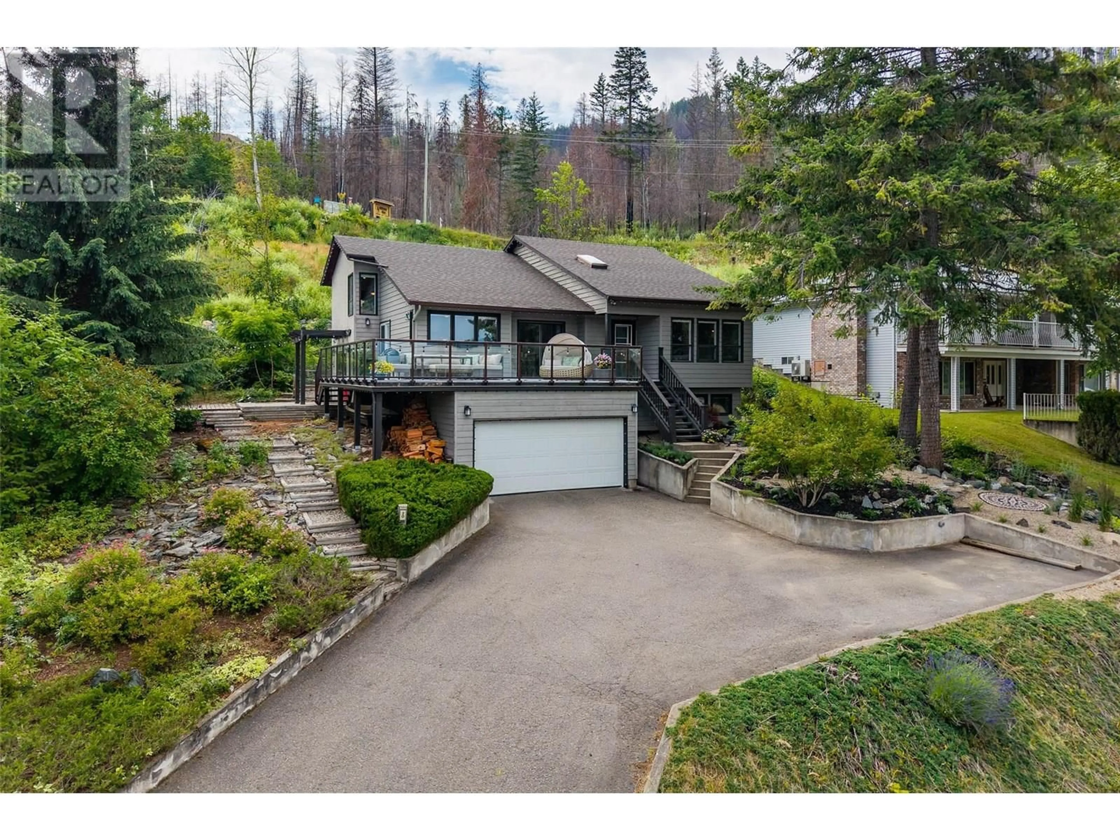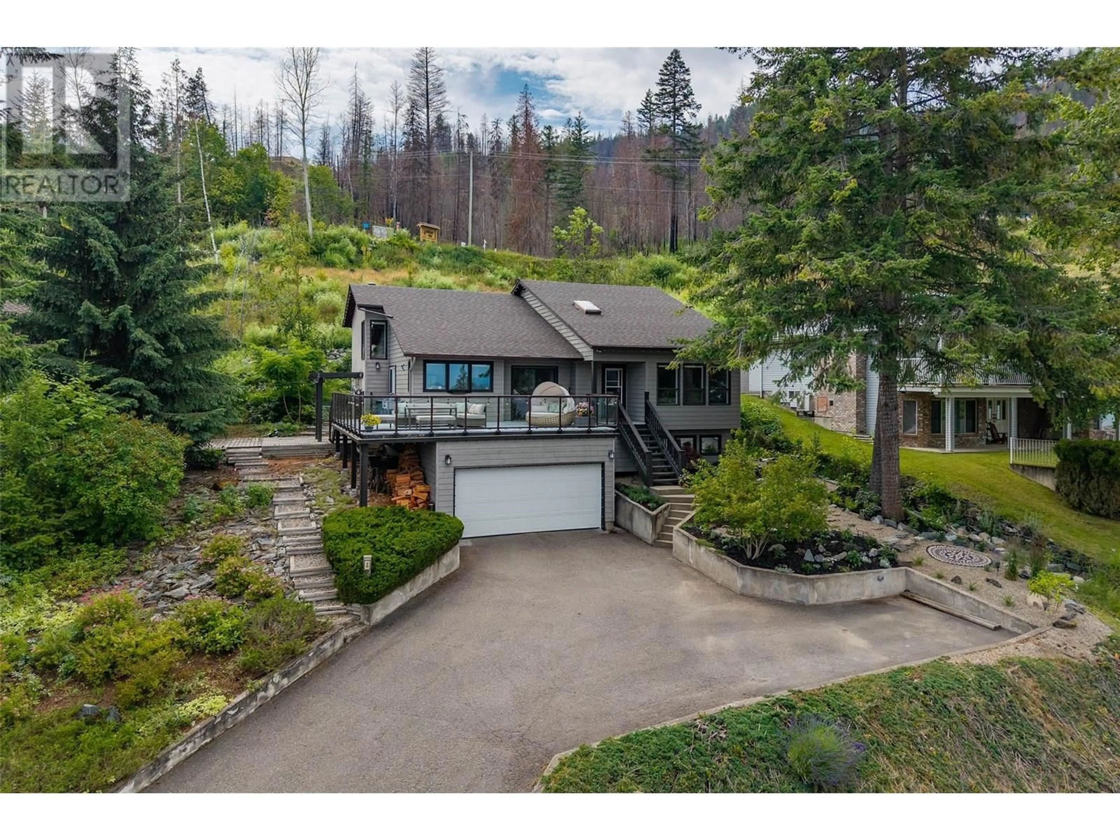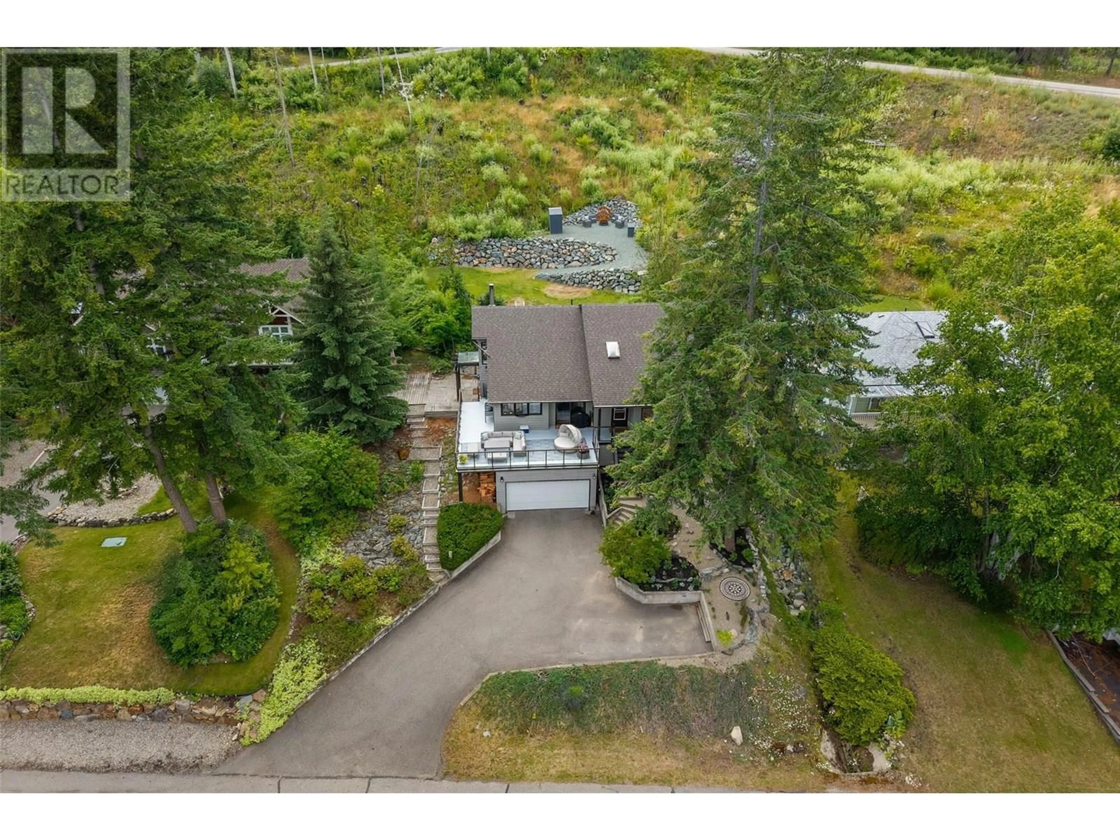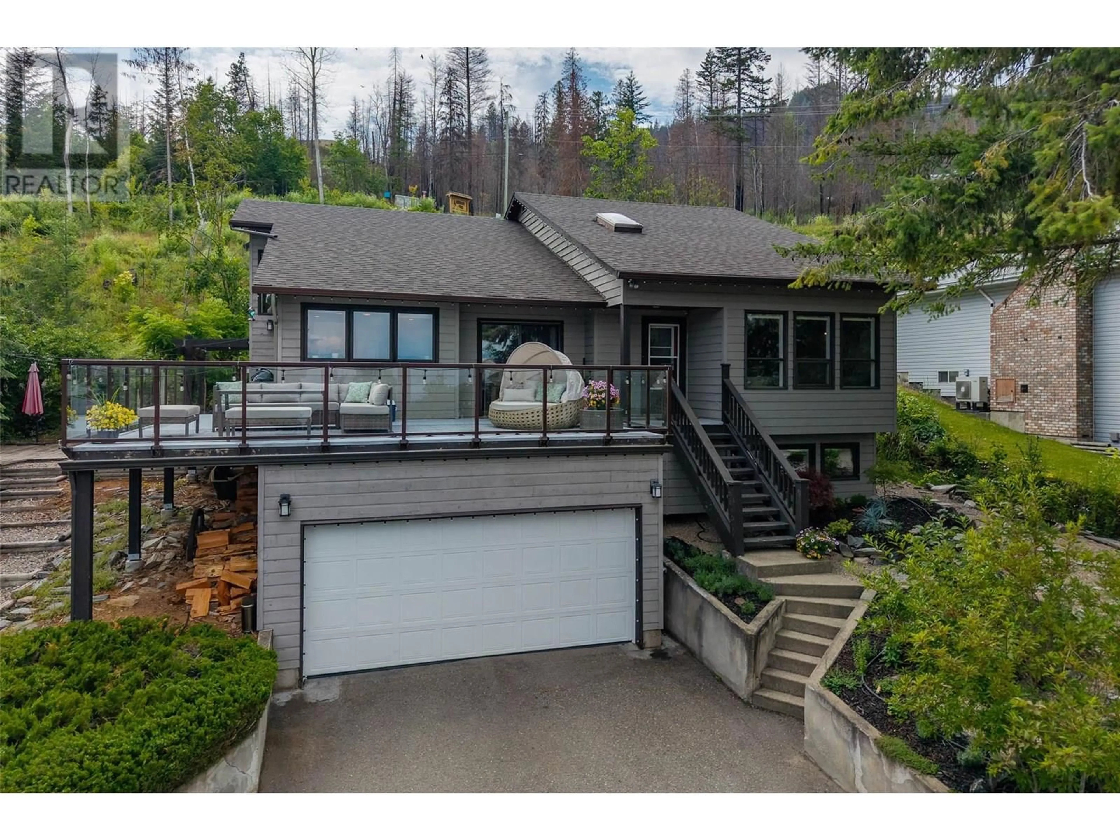20 - 4498 SQUILAX ANGLEMONT ROAD, Scotch Creek, British Columbia V0E1M5
Contact us about this property
Highlights
Estimated valueThis is the price Wahi expects this property to sell for.
The calculation is powered by our Instant Home Value Estimate, which uses current market and property price trends to estimate your home’s value with a 90% accuracy rate.Not available
Price/Sqft$352/sqft
Monthly cost
Open Calculator
Description
Discover unparalleled luxury at this semi-lakeshore retreat in the exclusive Ta'Lana Bay community of Scotch Creek, North Shuswap. This stunning 4-bedroom, 3-bathroom home perfectly blends comfort and elegance, ideal for full-time living or an unforgettable vacation, featuring an open-concept kitchen, dining, and living area with panoramic views of Shuswap Lake and majestic mountains, one of two master suites on the main floor, plus a second expansive living room and bonus rec room downstairs for ample relaxation and entertainment. Step outside to an unparalleled outdoor living space with a spacious sundeck boasting spectacular lake views, a Japanese-inspired herb garden, an outdoor patio, a lush grassy area for games, and a dedicated fire pit lounge, all perfect for hosting. This property offers the best of lakefront living, including your private buoy and shared access to a common dock, beachfront, swim platform, and beach volleyball/picnic area, all managed by a well-run bareland strata providing community water, road maintenance, snow plowing, and common space upkeep. Located minutes from local services, restaurants, and North Shuswap Elementary, this prime Scotch Creek location is a dream for outdoor enthusiasts, offering boating, fishing, hiking, golfing, paddle boarding, ATVing, hunting, farmer's markets, and North America's most northern winery, making this a rare opportunity to own a piece of paradise in one of the Shuswap's most sought-after lakefront communities. (id:39198)
Property Details
Interior
Features
Basement Floor
Storage
7'10'' x 5'11''Recreation room
14'5'' x 17'9''Exterior
Parking
Garage spaces -
Garage type -
Total parking spaces 4
Condo Details
Amenities
Recreation Centre
Inclusions
Property History
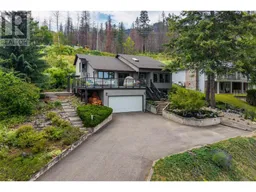 67
67
