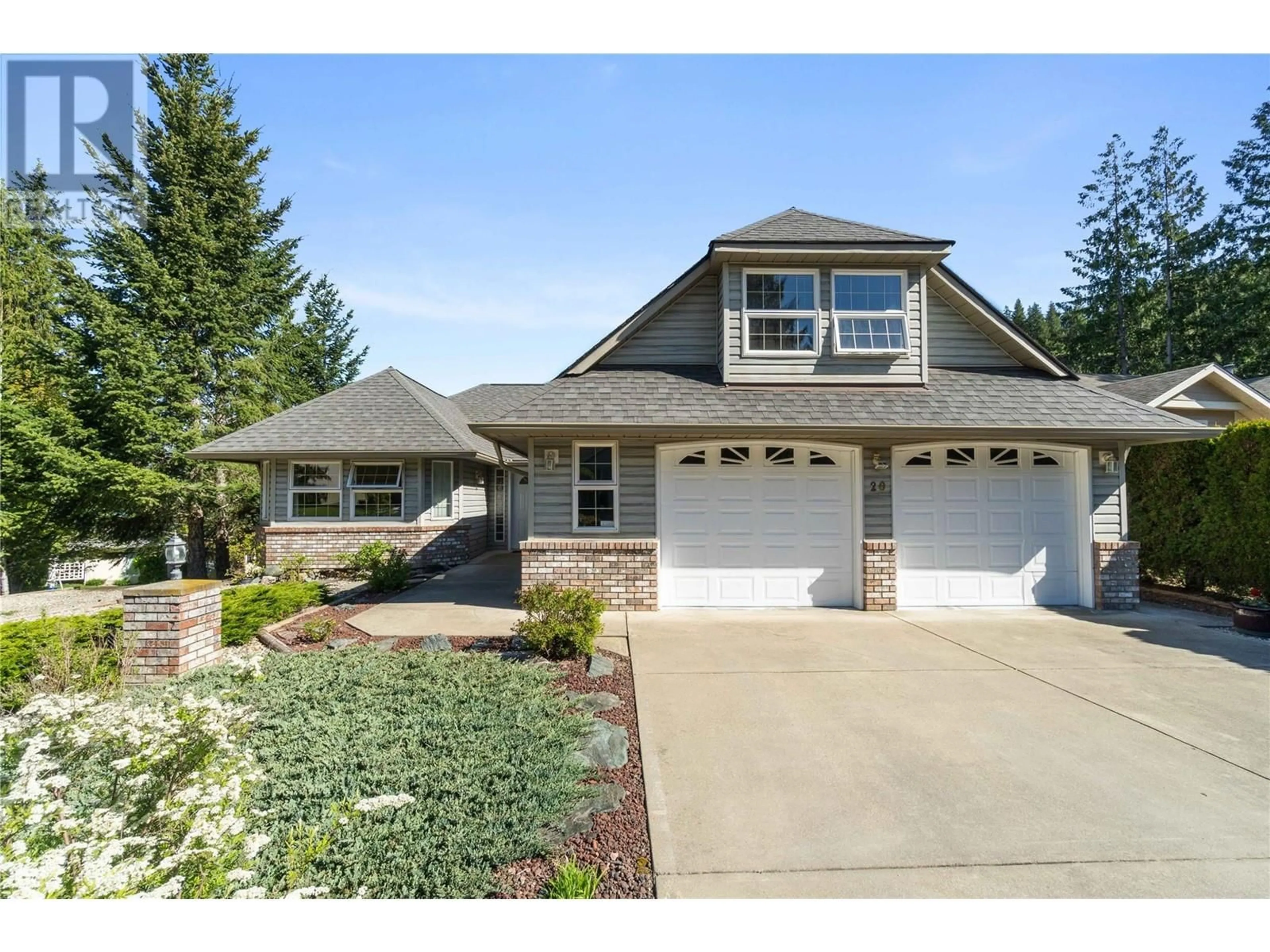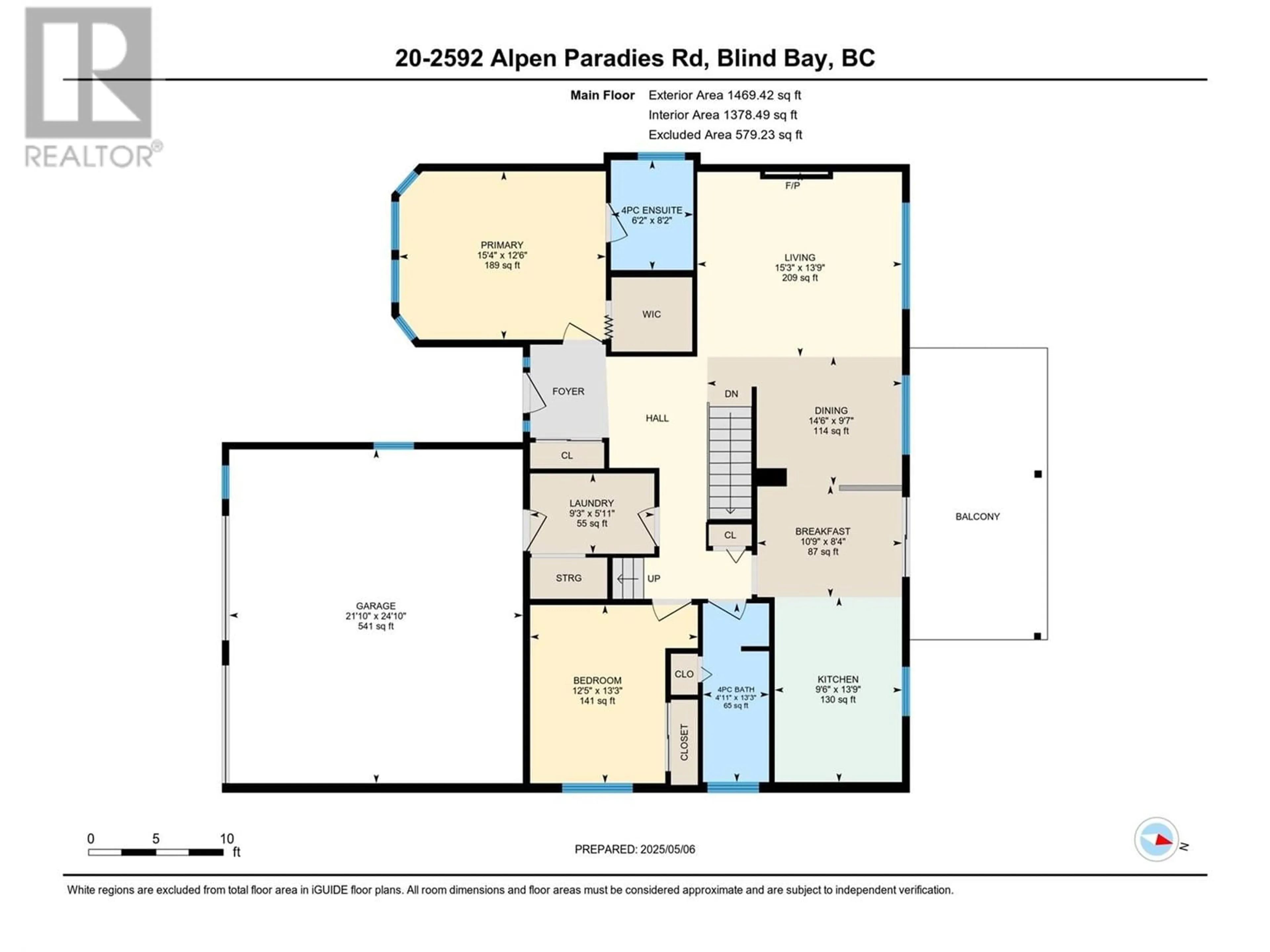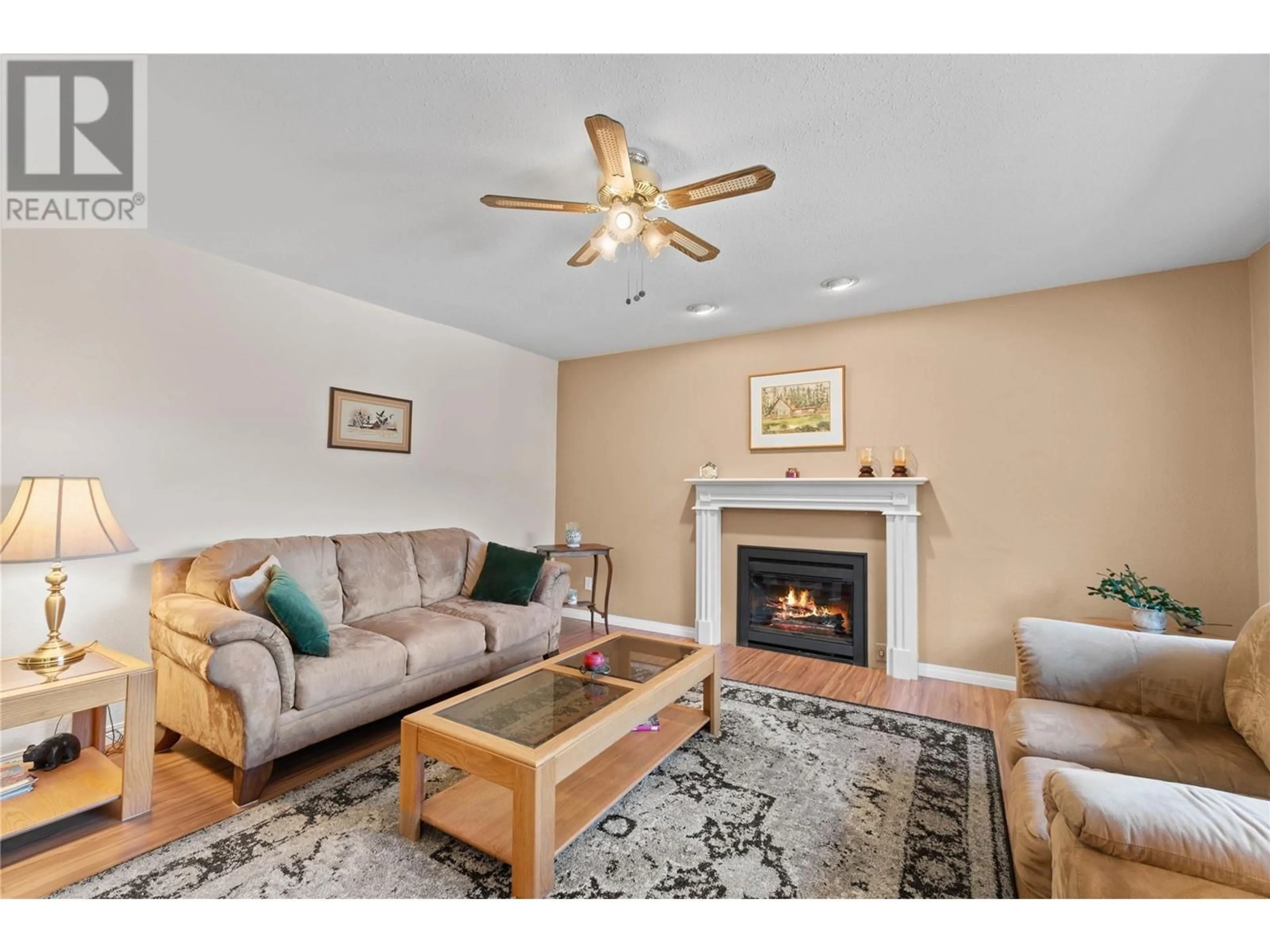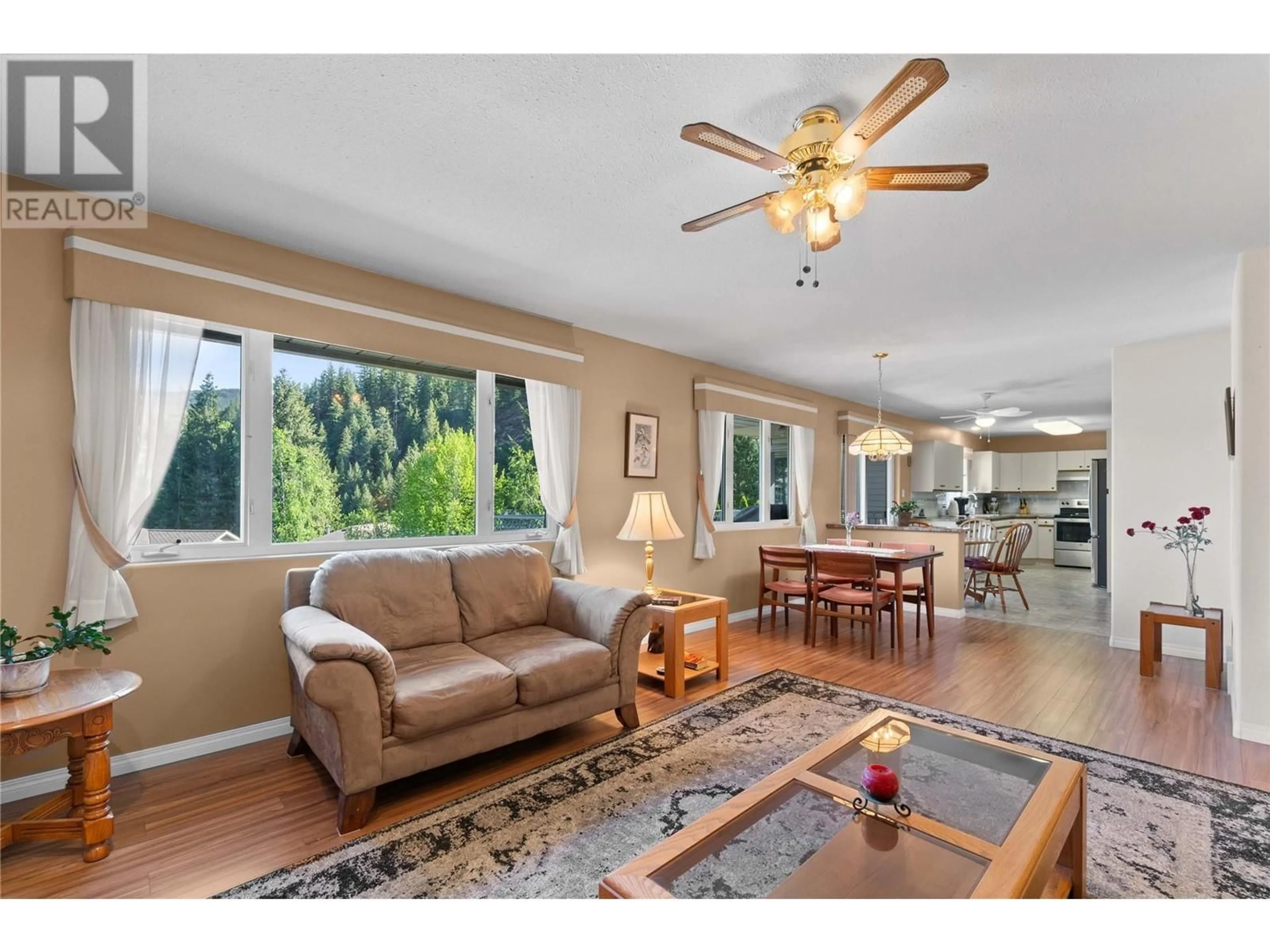20 - 2592 ALPEN PARADIES ROAD, Blind Bay, British Columbia V0E1H1
Contact us about this property
Highlights
Estimated ValueThis is the price Wahi expects this property to sell for.
The calculation is powered by our Instant Home Value Estimate, which uses current market and property price trends to estimate your home’s value with a 90% accuracy rate.Not available
Price/Sqft$275/sqft
Est. Mortgage$2,941/mo
Maintenance fees$133/mo
Tax Amount ()$2,318/yr
Days On Market16 hours
Description
Tranquil lakeview living in this well maintained level-entry home, perfectly positioned in a quiet community in Blind Bay. Thoughtfully designed for comfort and practicality, this home is ideal for empty-nesters or retirees looking for space without the upkeep. The main floor features a spacious primary bedroom complete with a walk-in closet and a 4-piece ensuite bath, offering the convenience of single-level living. You'll also enjoy open-concept living spaces centered around a cozy fireplace in the living room, and a bright, functional kitchen with updated appliances. Enjoy morning coffee or evening sunsets on the covered deck with a lovely lake view, creating the perfect backdrop for relaxing or entertaining. Upstairs, a versatile loft space above the garage makes a great office, den, or cozy TV room—perfect for hobbies or guests. Downstairs, the partial basement includes a third bedroom and full bath, as well as a dedicated workshop or storage room for your tools or seasonal items. Enjoy the freedom of a low-maintenance lifestyle with a zero-scaped yard and raised garden beds for your green thumb. The oversized double garage and extra guest parking make hosting easy, while the strata offers convenient RV and boat storage for your recreational needs. Practical updates include a new roof in 2018, a hot water tank in 2021, and full replacement of Poly-B plumbing with PEX in 2024, giving you peace of mind for years to come. (id:39198)
Property Details
Interior
Features
Basement Floor
Workshop
14'1'' x 12'8''Recreation room
14'1'' x 19'8''3pc Bathroom
5'10'' x 7'3''Bedroom
8' x 11'4''Exterior
Parking
Garage spaces -
Garage type -
Total parking spaces 2
Condo Details
Inclusions
Property History
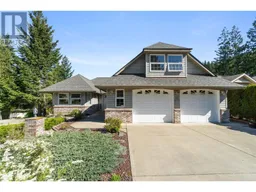 49
49
