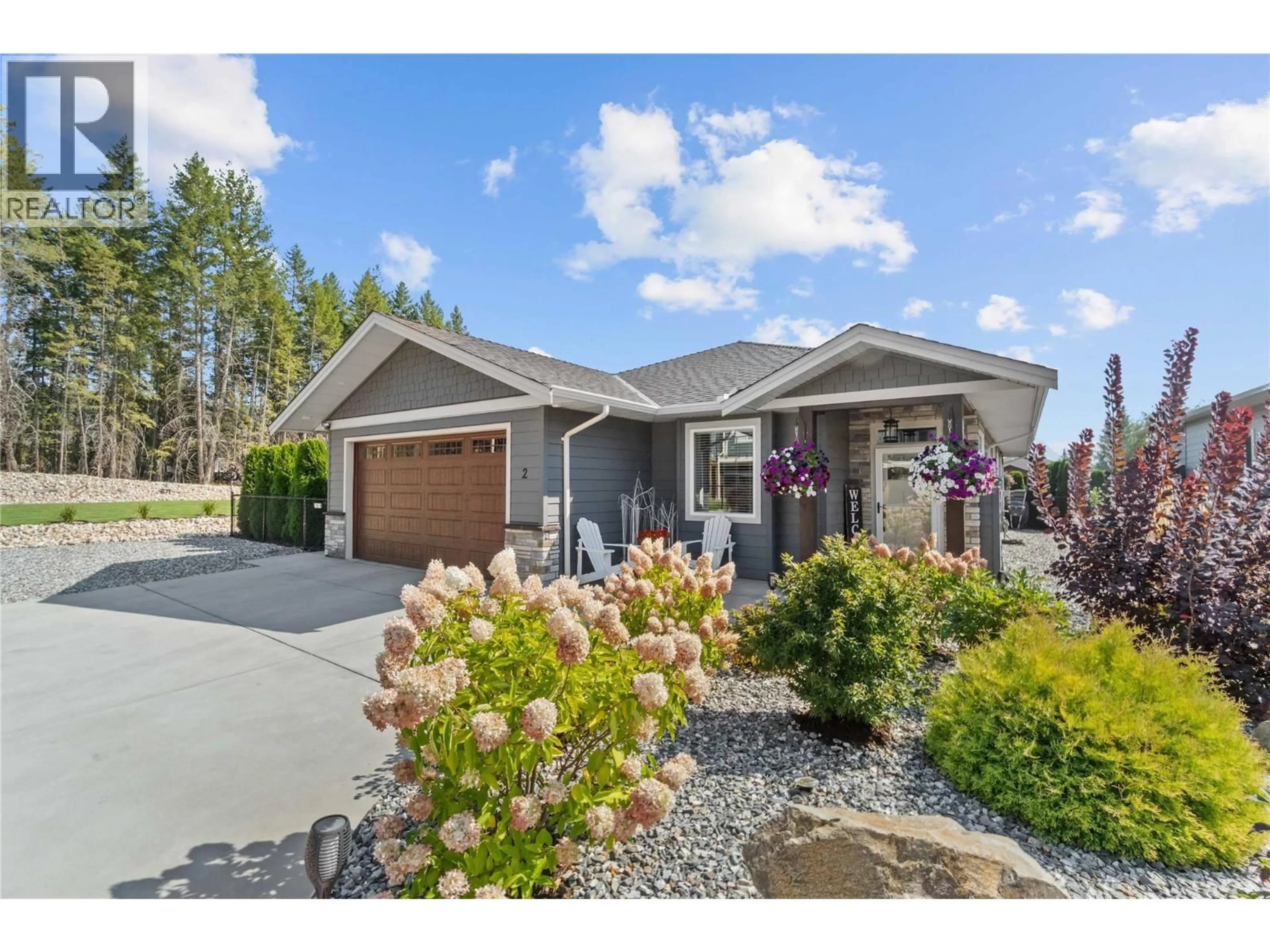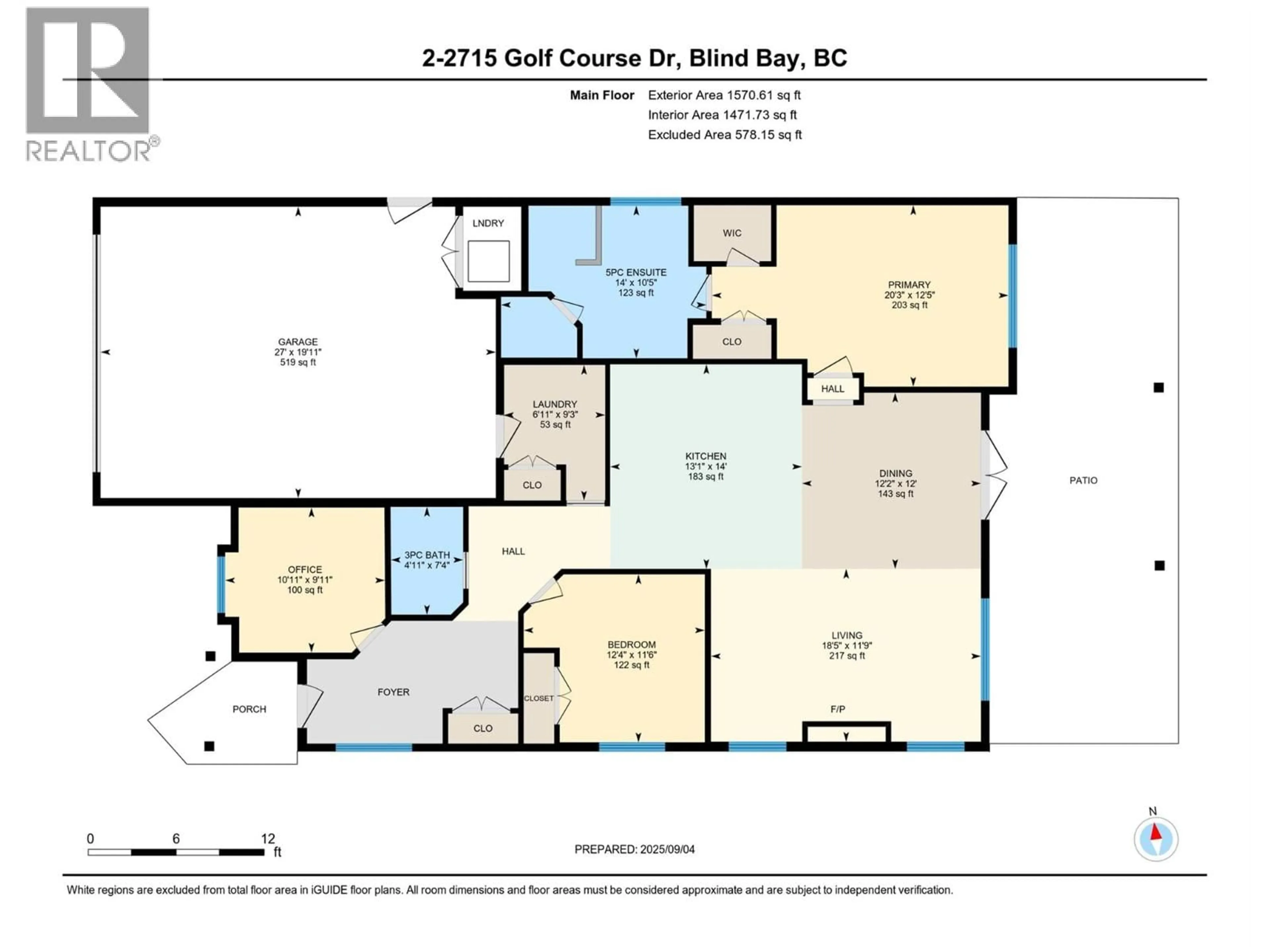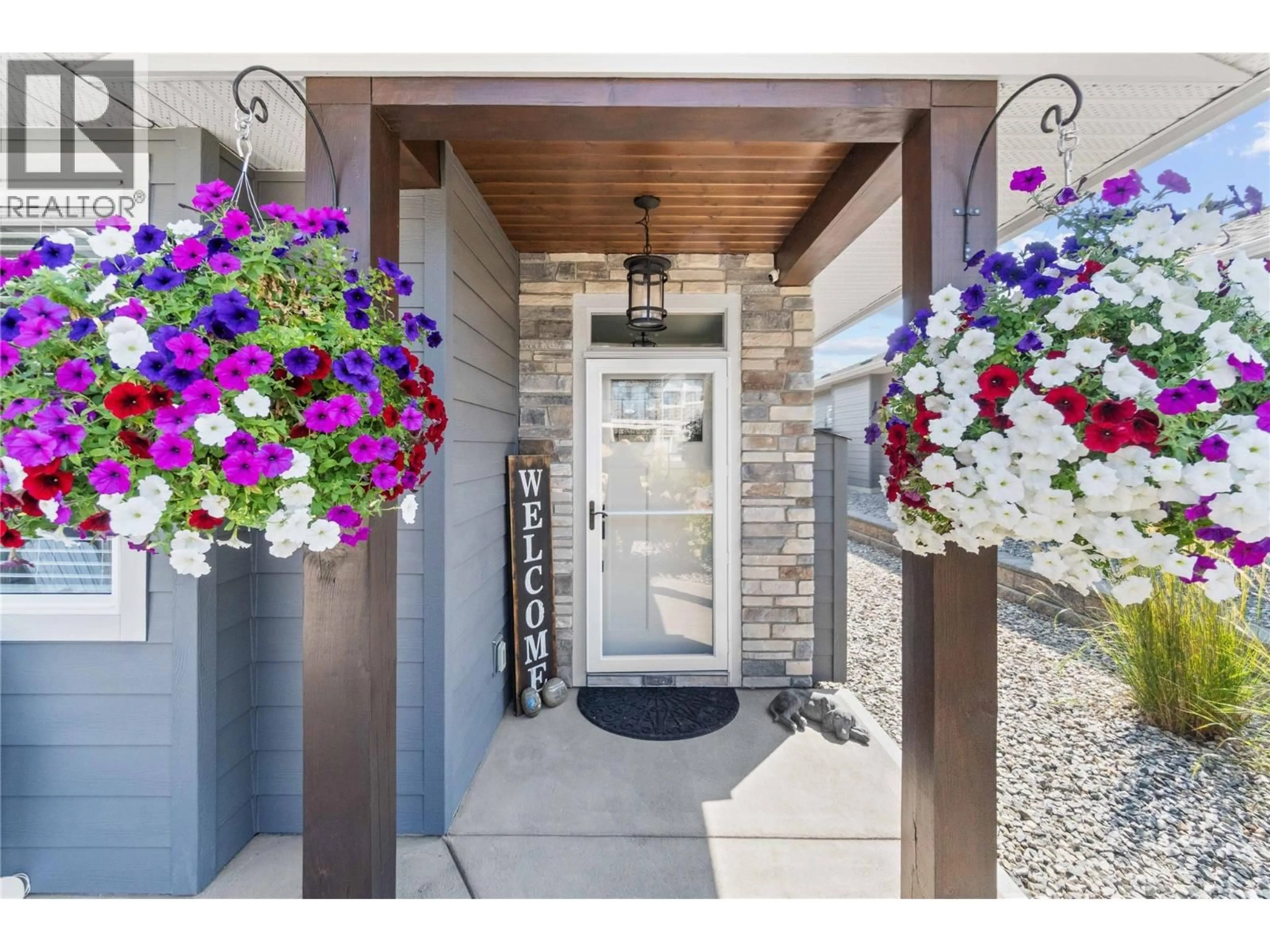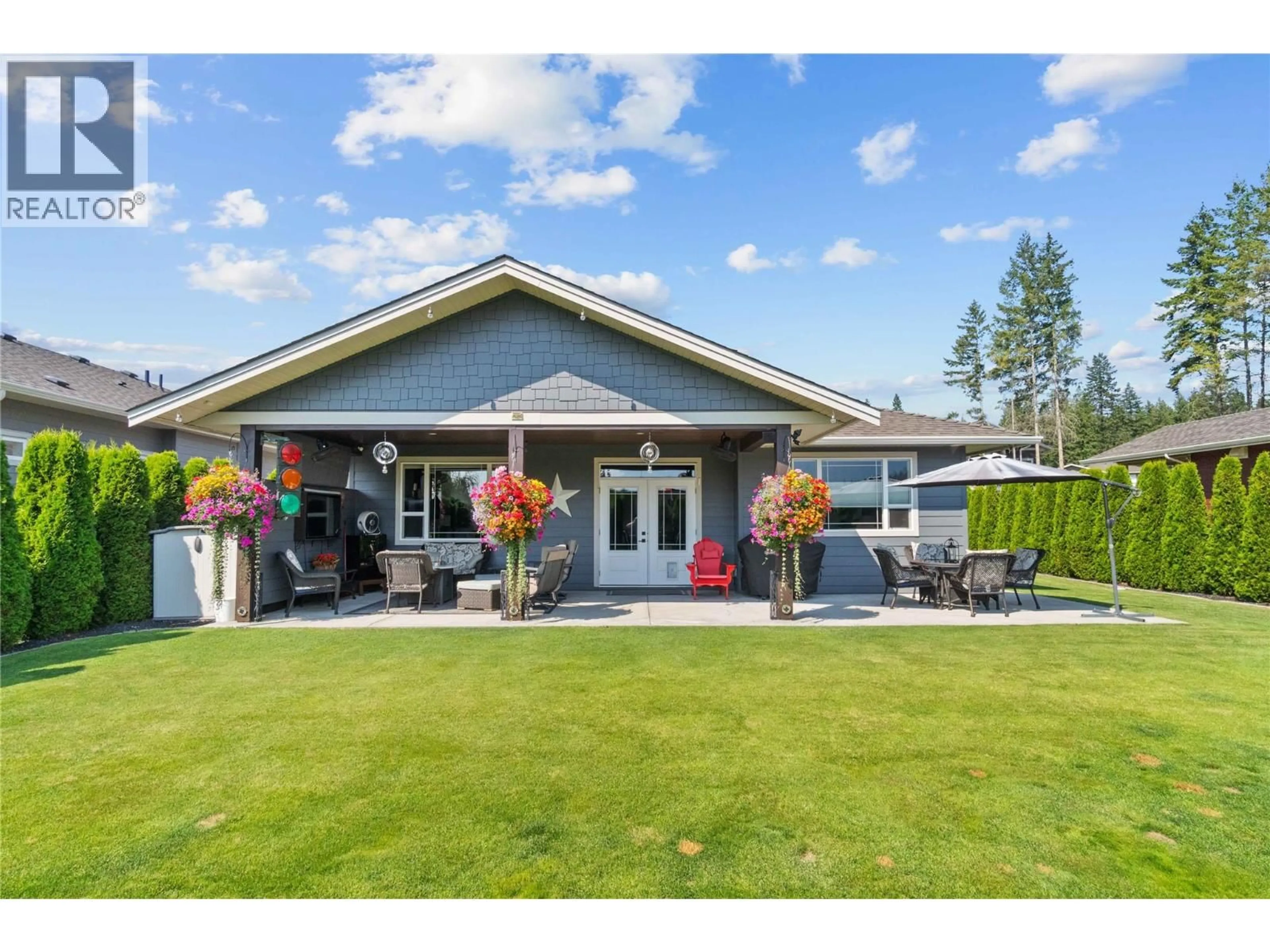2 - 2715 GOLF COURSE DRIVE, Blind Bay, British Columbia V0E1H1
Contact us about this property
Highlights
Estimated valueThis is the price Wahi expects this property to sell for.
The calculation is powered by our Instant Home Value Estimate, which uses current market and property price trends to estimate your home’s value with a 90% accuracy rate.Not available
Price/Sqft$521/sqft
Monthly cost
Open Calculator
Description
STUNNING CUSTOM BUILT RANCHER situated on the largest lot in 55+ Autumn Ridge! This immaculate 2 bed + den, 2 bath home shows like new with high-end finishes throughout the open floor-concept. Every detail has been thoughtfully planned & designed from herringbone tile entry to the vaulted ceilings with wood accent beams, and the high end hardwood flooring. The chef’s kitchen features crisp white cabinetry, quartz countertops, premium appliances, marble backsplash and even a pot filler. The primary suite offers ample closet space and a spa-like 5-piece ensuite with soaker tub, separate shower, heated tile floors, motion-sensor lighting, and a towel warmer. The spacious living and dining areas are perfect for entertaining, complete with a feature gas fireplace and the french doors that lead you to the 24’ x 12’ covered patio. Enjoy this thoughtfully laid out yard space: watch the game on the big screen tv, jump in the above ground pool or relax on the sun patio - ideal for summer fun. A privacy wall, and mature trees that surround the fully fenced yard provide a private outdoor living space. Extras include hot water on demand, central A/C, oversized double garage, a fully accessible crawlspace-perfect for seasonal storage. Lots of additional parking, and beautifully manicured landscaping round out this move-in ready home that is loaded with modern comforts—this home truly has it all! Be sure to check out the virtual tour and call your agent today to set up a private viewing. (id:39198)
Property Details
Interior
Features
Main level Floor
3pc Bathroom
4'11'' x 7'4''Primary Bedroom
12'4'' x 15'8''Foyer
8' x 10'Laundry room
6'10'' x 6'10''Exterior
Features
Parking
Garage spaces -
Garage type -
Total parking spaces 2
Condo Details
Inclusions
Property History
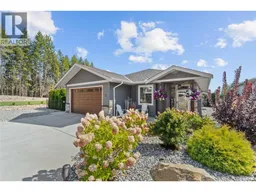 45
45
