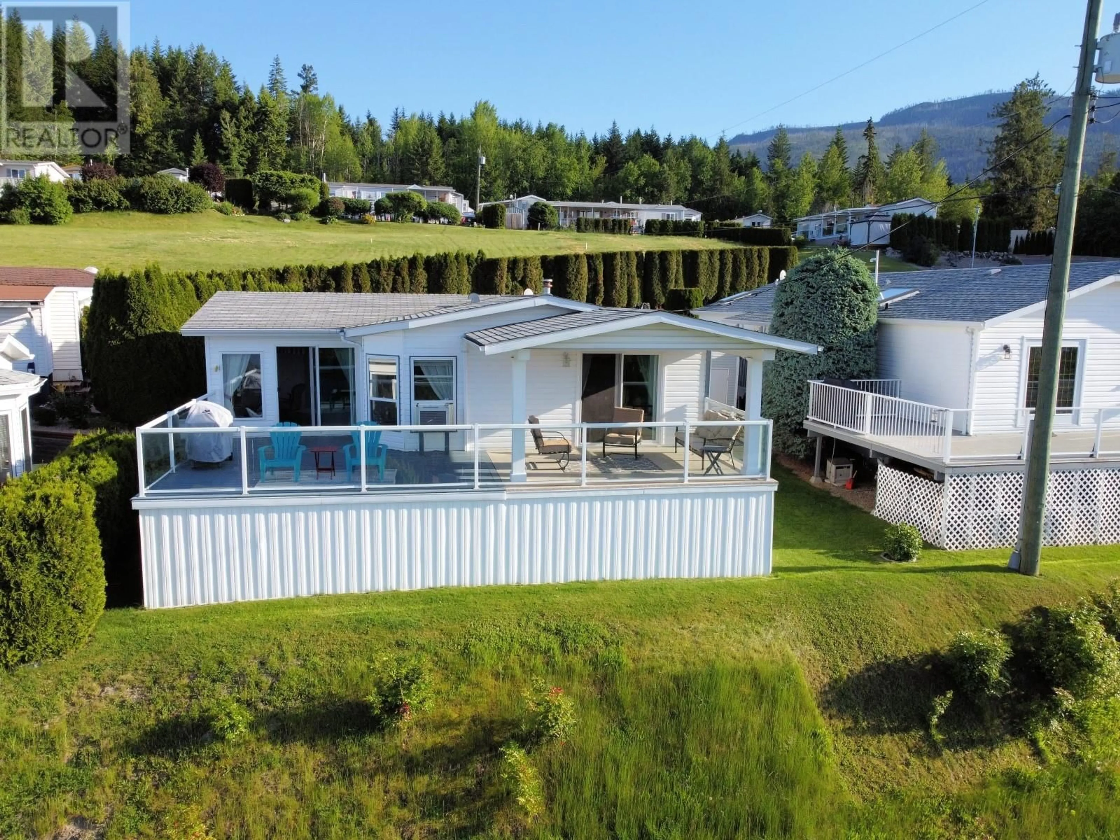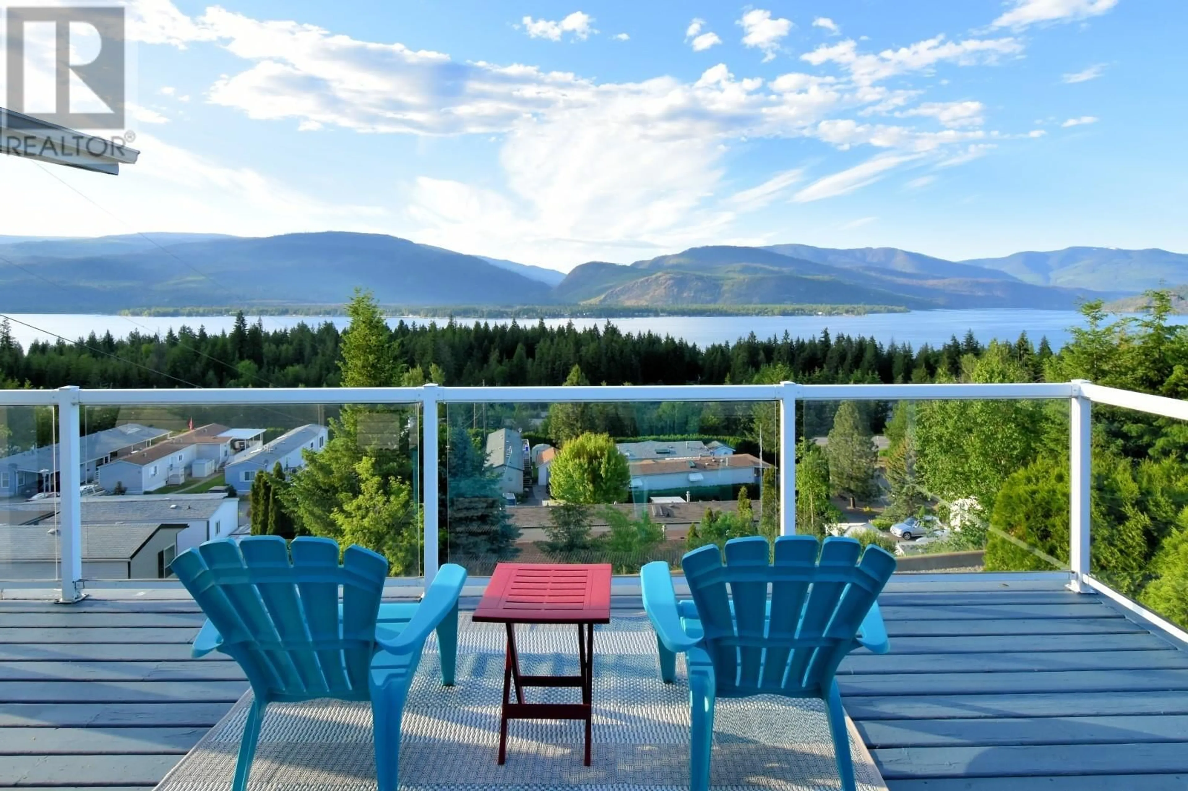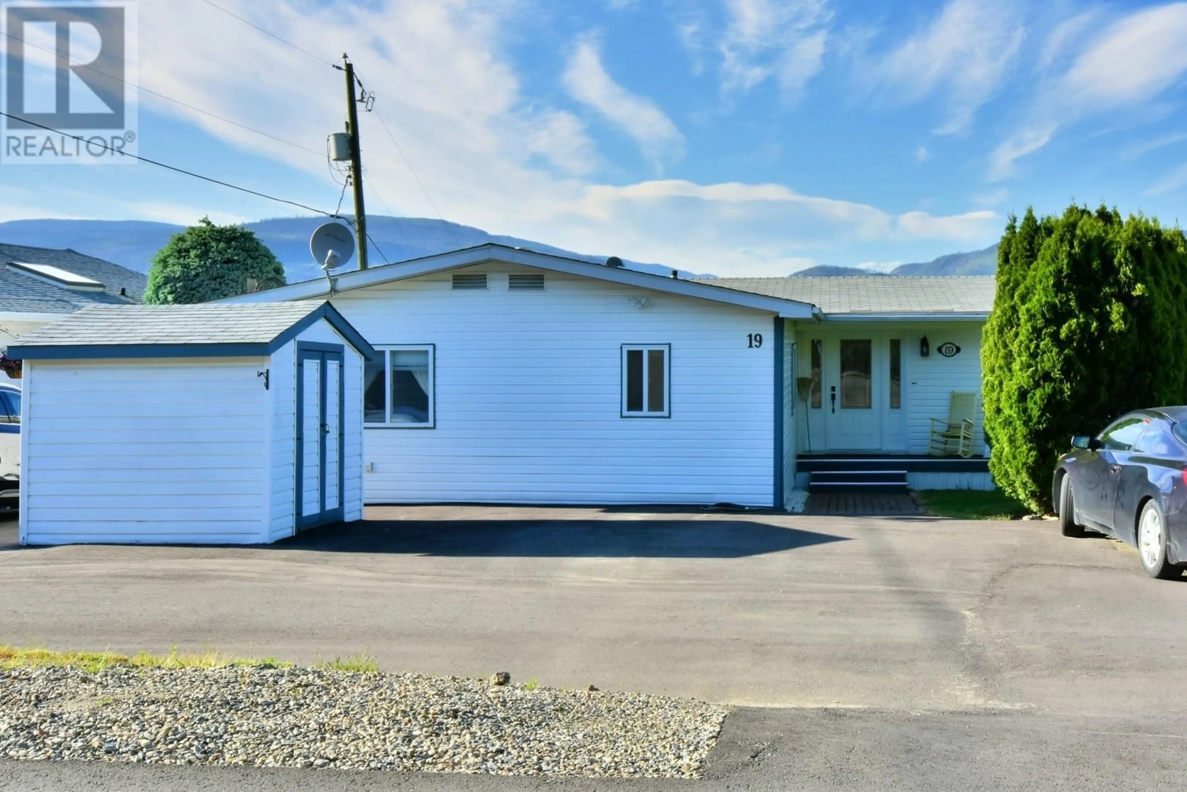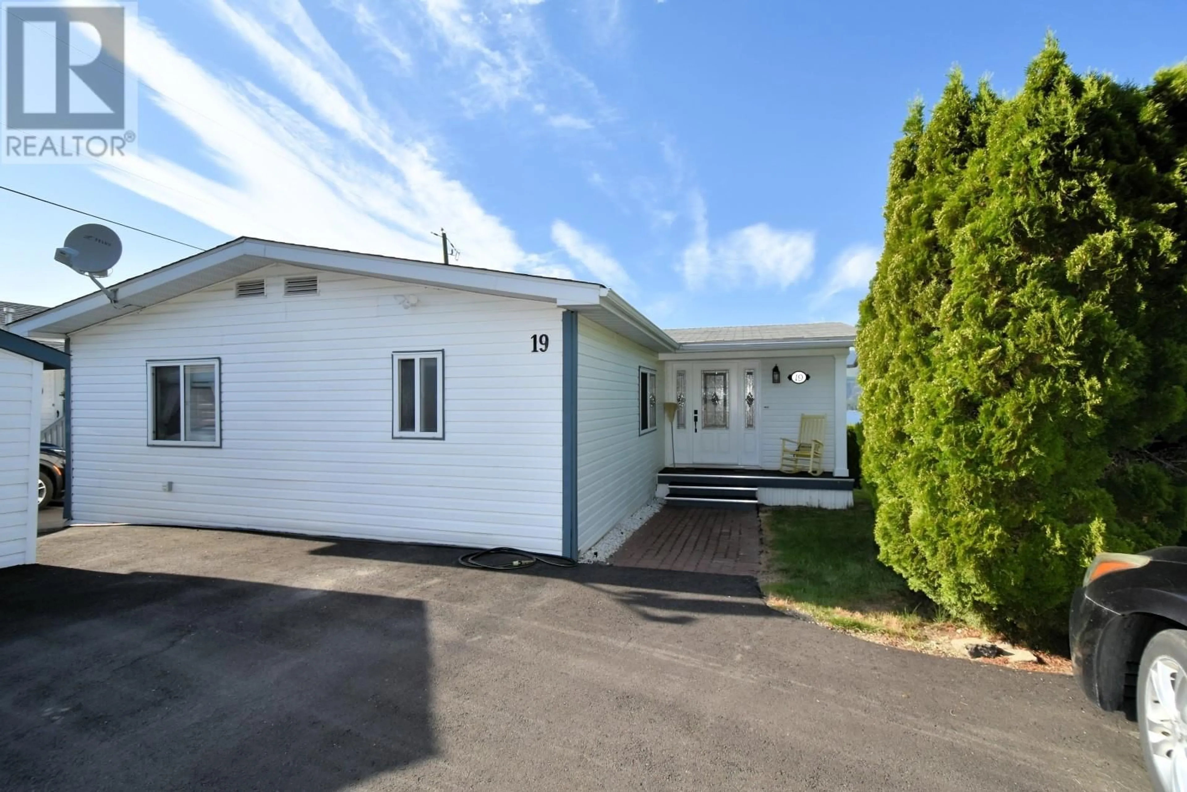19 - 1420 TRANS CANADA HIGHWAY, Sorrento, British Columbia V0E2W0
Contact us about this property
Highlights
Estimated ValueThis is the price Wahi expects this property to sell for.
The calculation is powered by our Instant Home Value Estimate, which uses current market and property price trends to estimate your home’s value with a 90% accuracy rate.Not available
Price/Sqft$306/sqft
Est. Mortgage$1,714/mo
Maintenance fees$550/mo
Tax Amount ()$100/yr
Days On Market2 days
Description
Immaculate 1300 sq ft Lakeview Home in Sunny Sorrento, BC. Experience easy living in this beautifully maintained 1300 sq ft manufactured home perched in the heart of sunny Sorrento, BC offering a stunning 180-degree panoramic view of Shuswap Lake. This smoke-free home impresses with quality finishes throughout, including drywall construction, no popcorn ceilings, and elegant crown moldings that add a touch of sophistication to every room. The thoughtfully updated interior features engineered flooring, a welcoming entry foyer, and beautiful door casings that enhance the home’s charm. Enjoy cooking and entertaining in the newer kitchen, complete with a center island, stainless steel appliances, and ample storage. The open-concept layout flows into the bright living space, perfectly framed by large windows that maximize both light and lake views. With two full 4-piece bathrooms, this home offers convenience and comfort. Included are window treatments throughout, a washer and dryer set with a steam cabinet, and a newer driveway for added curb appeal. Comes with a covered deck, ideal for relaxing or entertaining while soaking in the breathtaking lake views. Storage is no issue with a 15' x 8.5' dry box under the deck and an 8.5' x 8.5' shed, perfect for tools and toys. This is a rare opportunity to own a turn-key, move-in-ready home in one of the most desirable corners of the Shuswap. Just minutes from lake access, golfing. It’s the perfect blend of comfort, style, and location. (id:39198)
Property Details
Interior
Features
Main level Floor
Bedroom
11' x 11'7''Other
6'11'' x 7'11''Dining room
10' x 11'Foyer
6'11'' x 7'11''Condo Details
Inclusions
Property History
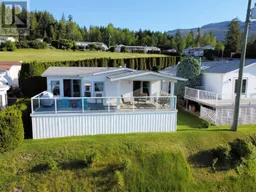 51
51
