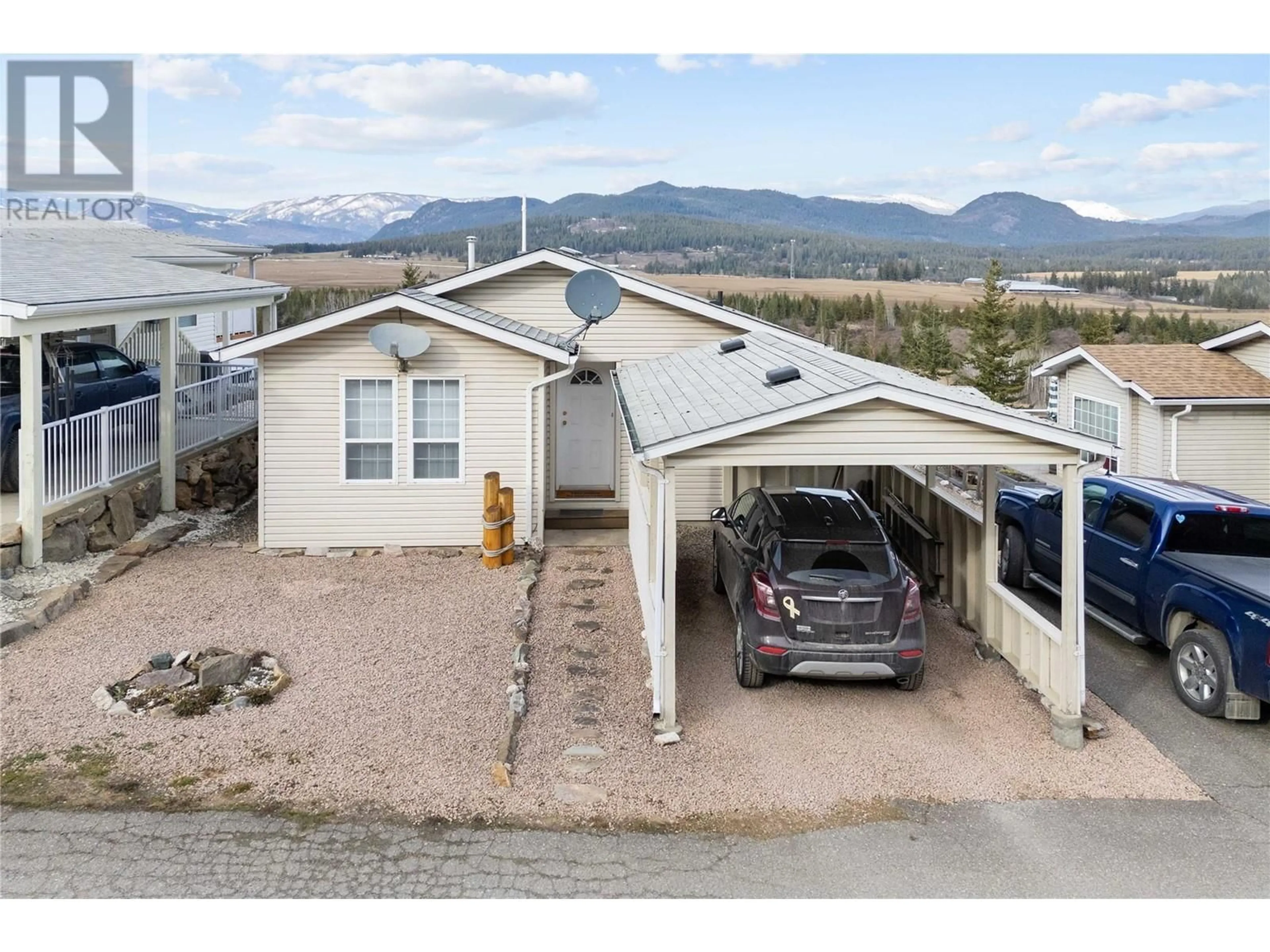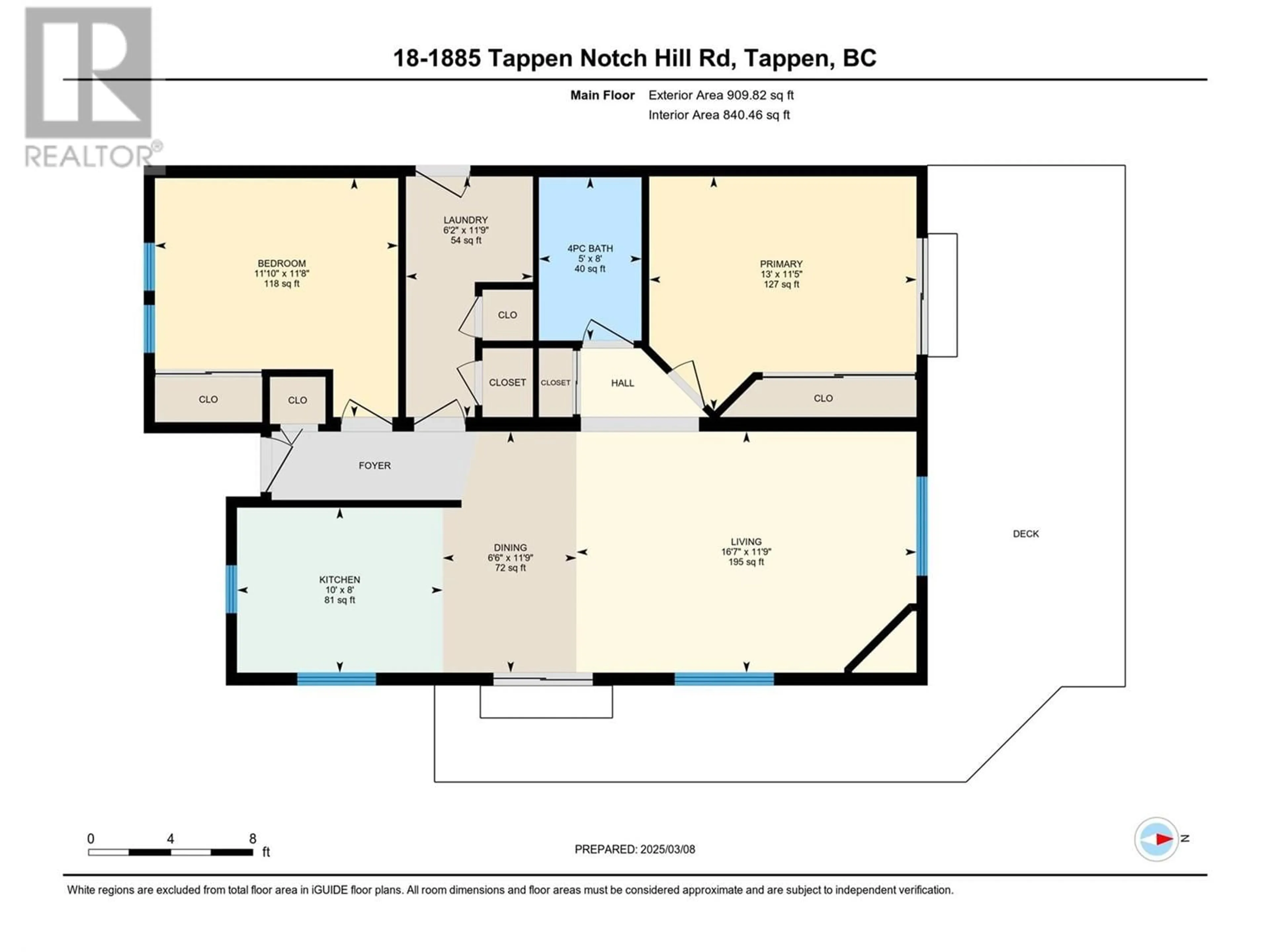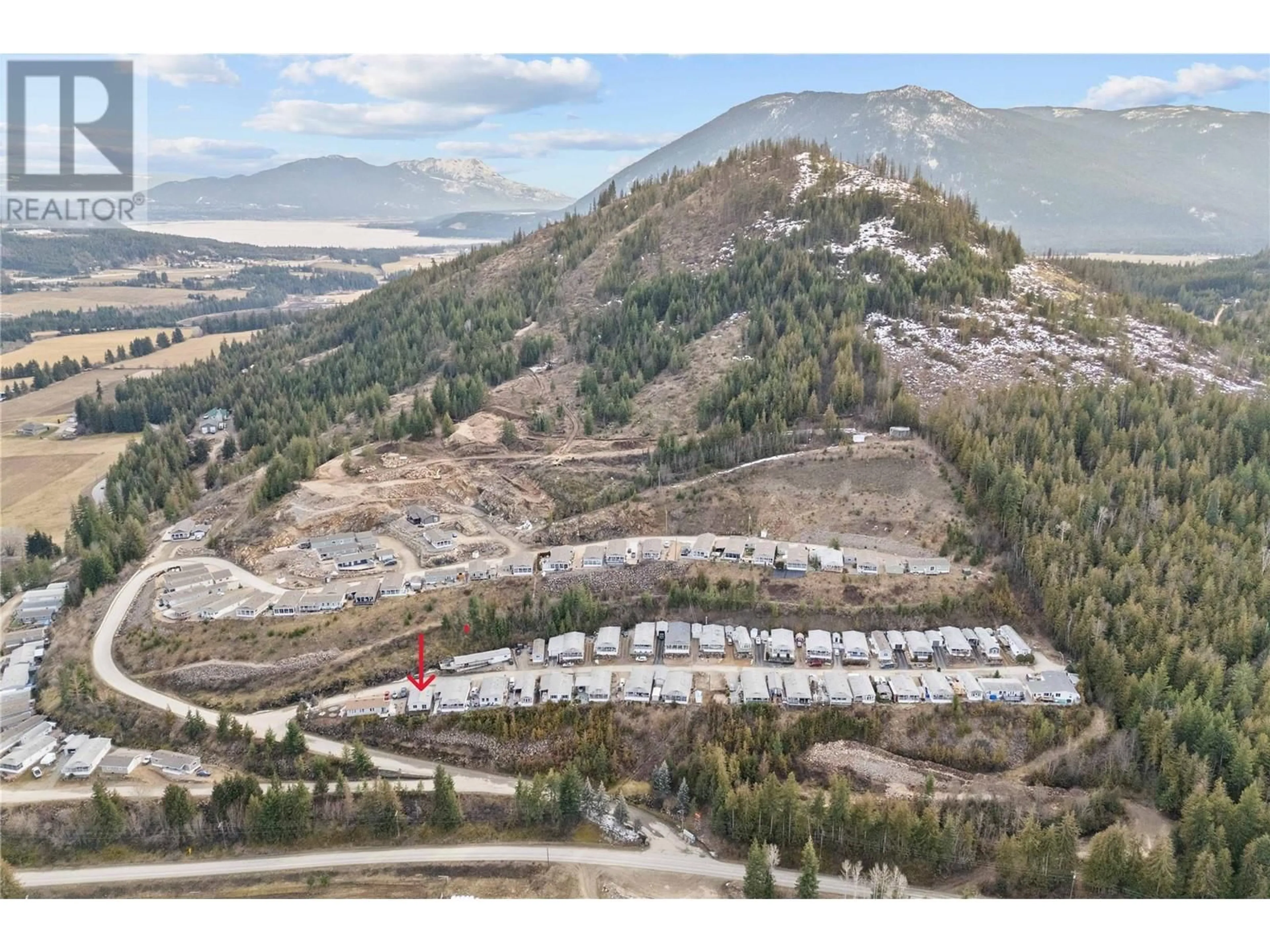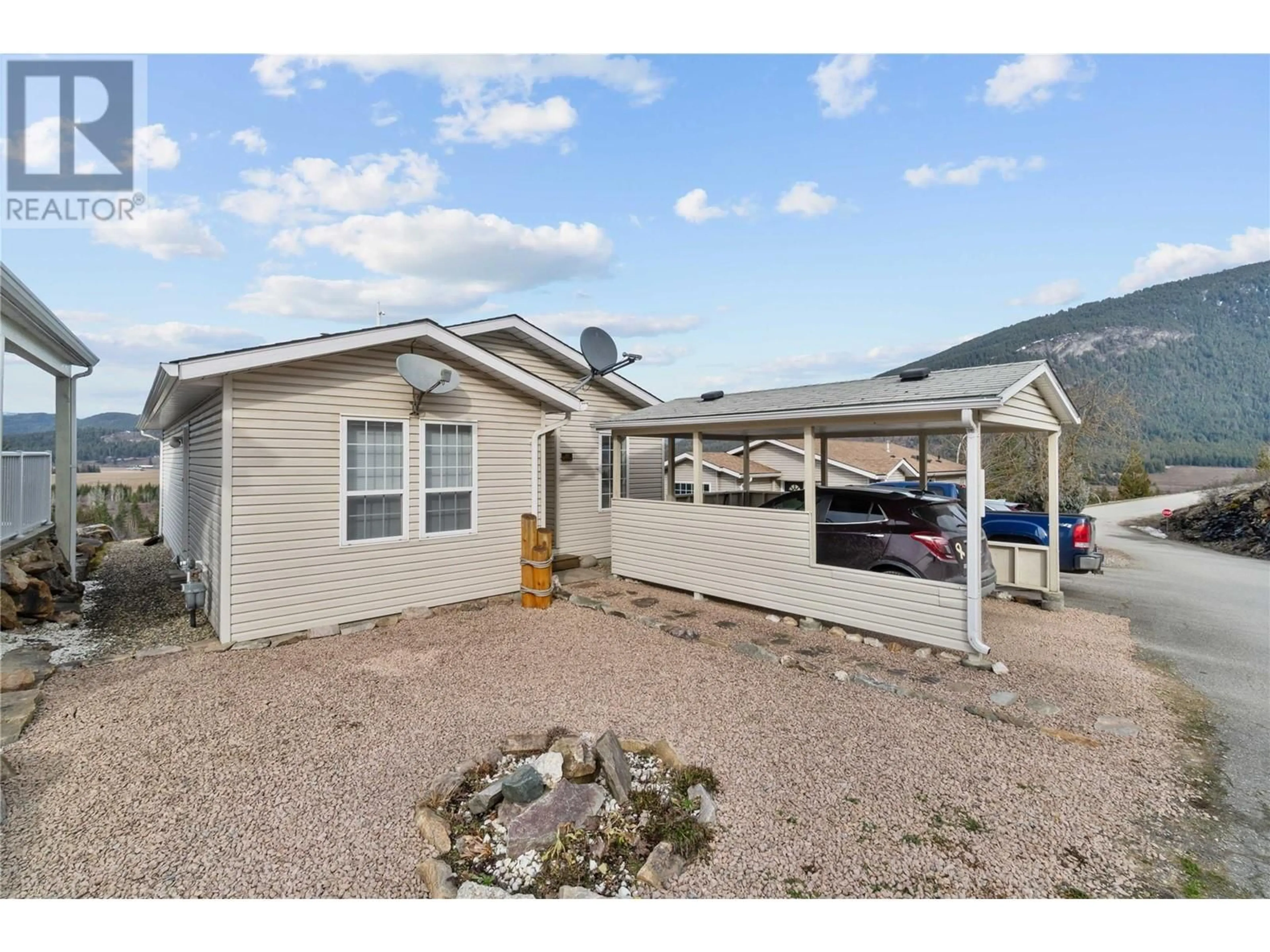18 - 1885 TAPPEN-NOTCH HILL ROAD, Tappen, British Columbia V0E2X3
Contact us about this property
Highlights
Estimated ValueThis is the price Wahi expects this property to sell for.
The calculation is powered by our Instant Home Value Estimate, which uses current market and property price trends to estimate your home’s value with a 90% accuracy rate.Not available
Price/Sqft$263/sqft
Est. Mortgage$1,030/mo
Maintenance fees$388/mo
Tax Amount ()$824/yr
Days On Market42 days
Description
SCENICALLY SUPREME VALLEY VIEWS! Move-in ready and well-cared-for 1997 manufactured home that boasts 909 sq. ft., open concept main area with lots of windows for natural light, kitchen provides lots of cabinets, gas range plus adjoining dining area with sliding glass doors onto the deck, living room with gas fireplace, Primary bedroom features sliding glass doors onto the deck plus there is a second bedroom for your guests, full bath with skylight and laundry room with shelving for extra storage and door to the outside. Furnace & hot water tank have been replaced. Recently electrically certified. Bonus is this manufactured double-wide home sits on a concrete foundation. Fairly level lot with single carport covered parking plus one other paved parking spot. Sip your morning coffee or an evening glass of wine on your large deck while enjoying the exquisite valley and mountain views. This is your perfect opportunity to have a carefree & easy lifestyle in popular Shuswap Country Estates with low maintenance landscaping. This is a 55+ MHP located approximately 15 minutes west of Salmon Arm & 10 minutes from Blind Bay. Monthly pad rent includes garbage pickup, water, sewer & main road snow removal. Park is pet friendly & has RV parking. Perfect for retirement or snowbirds. This home is affordable & a MUST VIEW!! (id:39198)
Property Details
Interior
Features
Main level Floor
Bedroom
11'9'' x 9'3''Primary Bedroom
13'2'' x 9'4''Full bathroom
8'0'' x 4'11''Laundry room
11'7'' x 6'1''Exterior
Parking
Garage spaces -
Garage type -
Total parking spaces 1
Condo Details
Inclusions
Property History
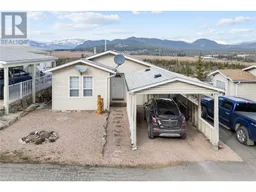 59
59
