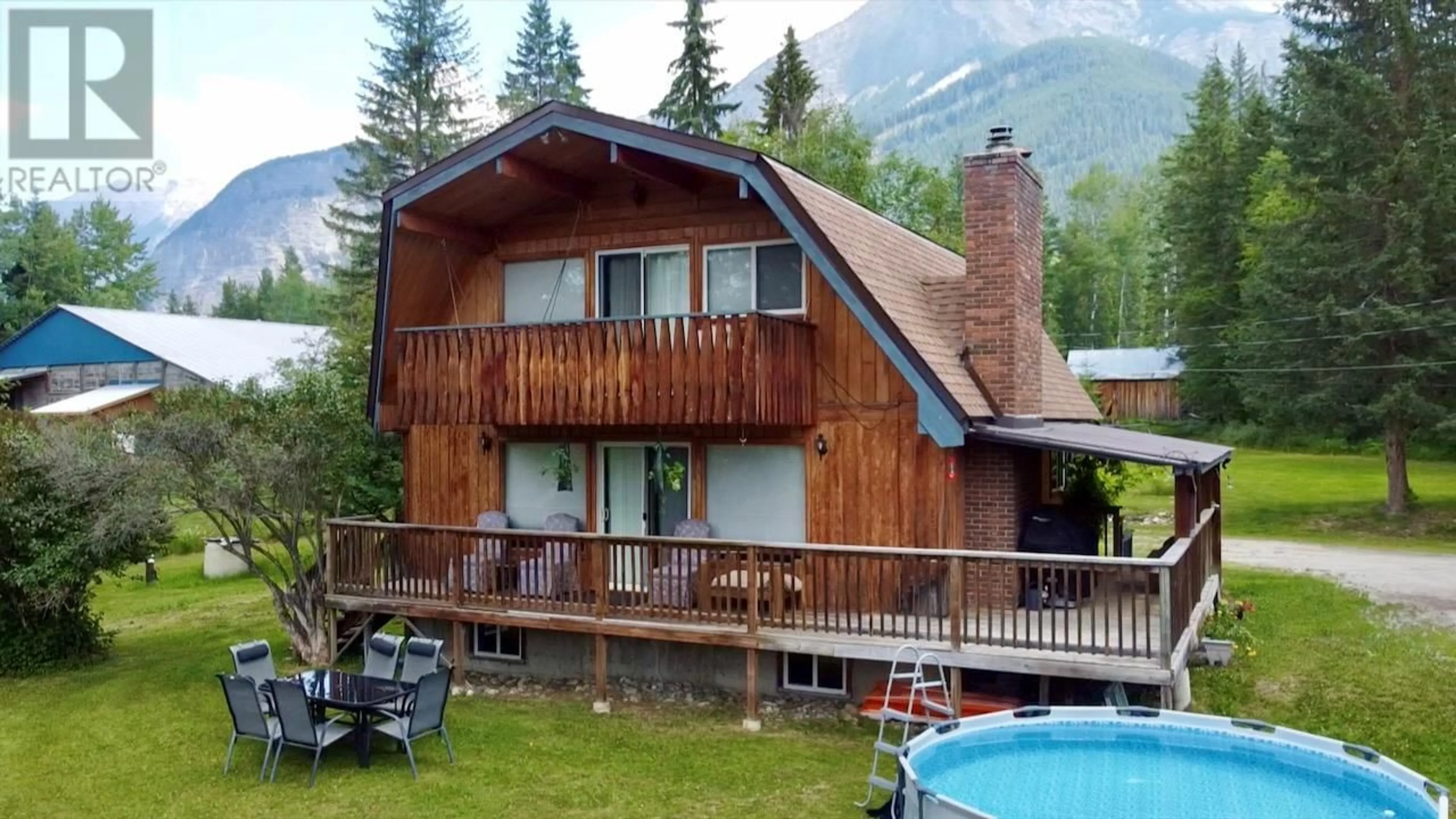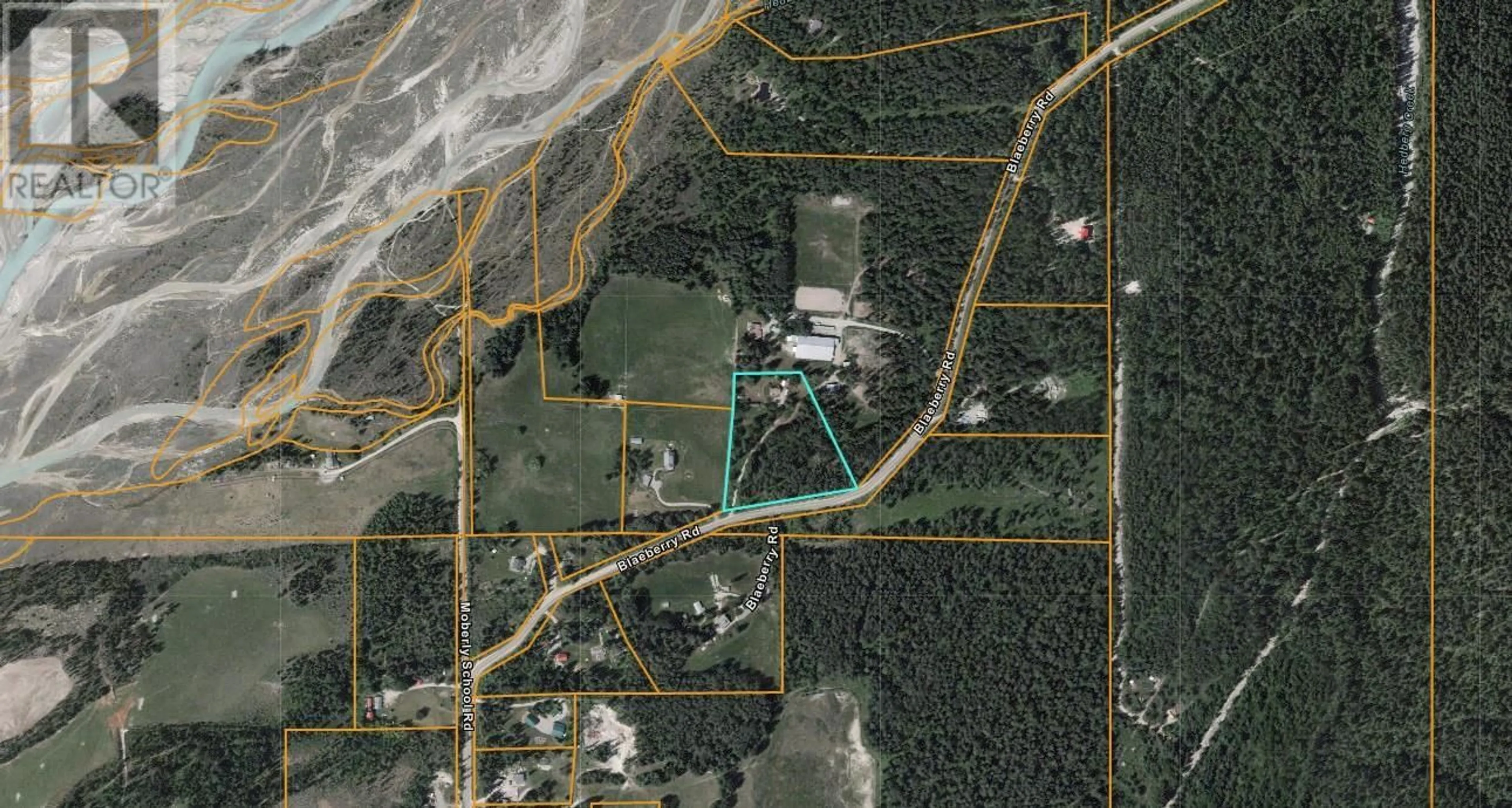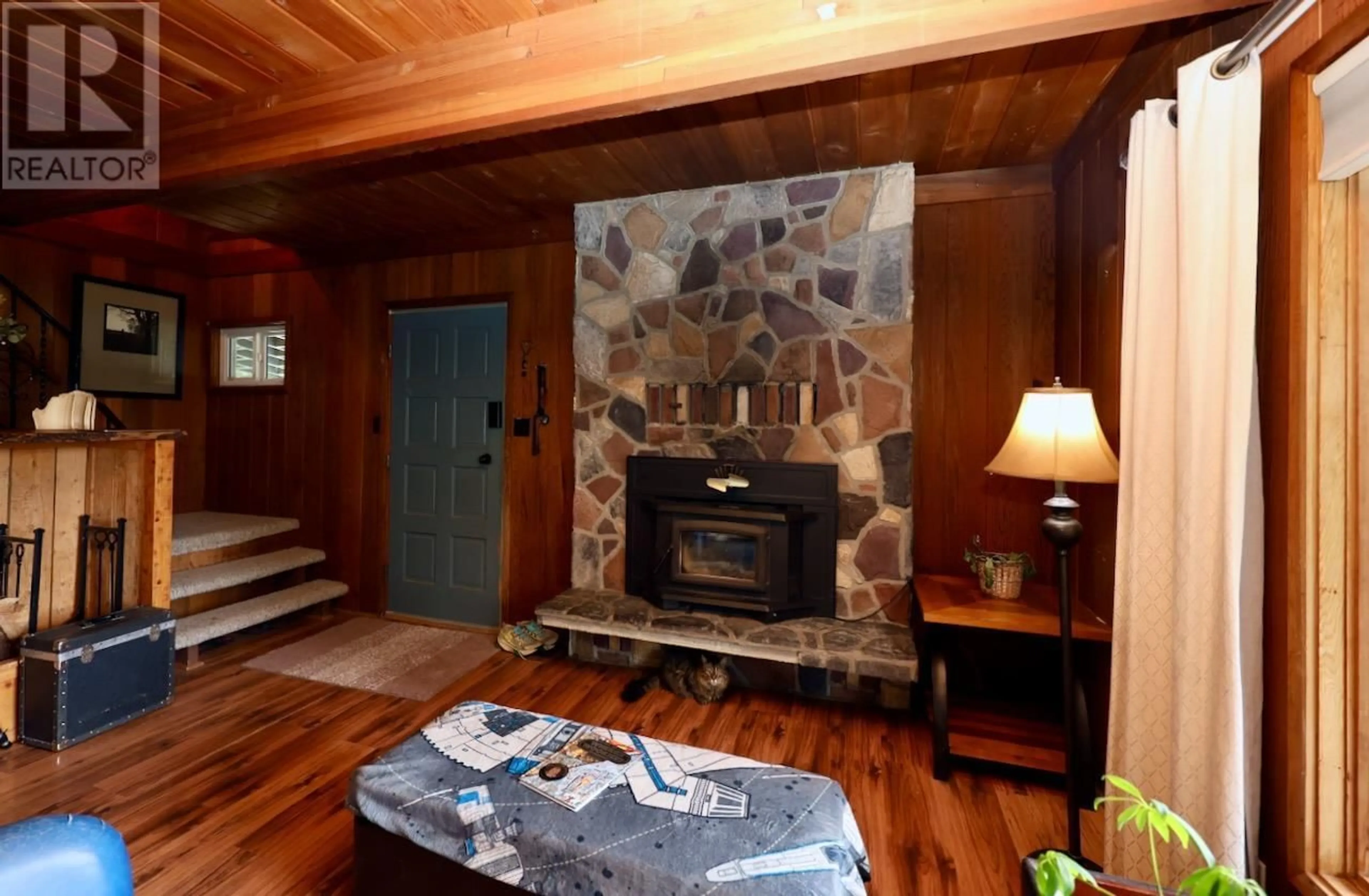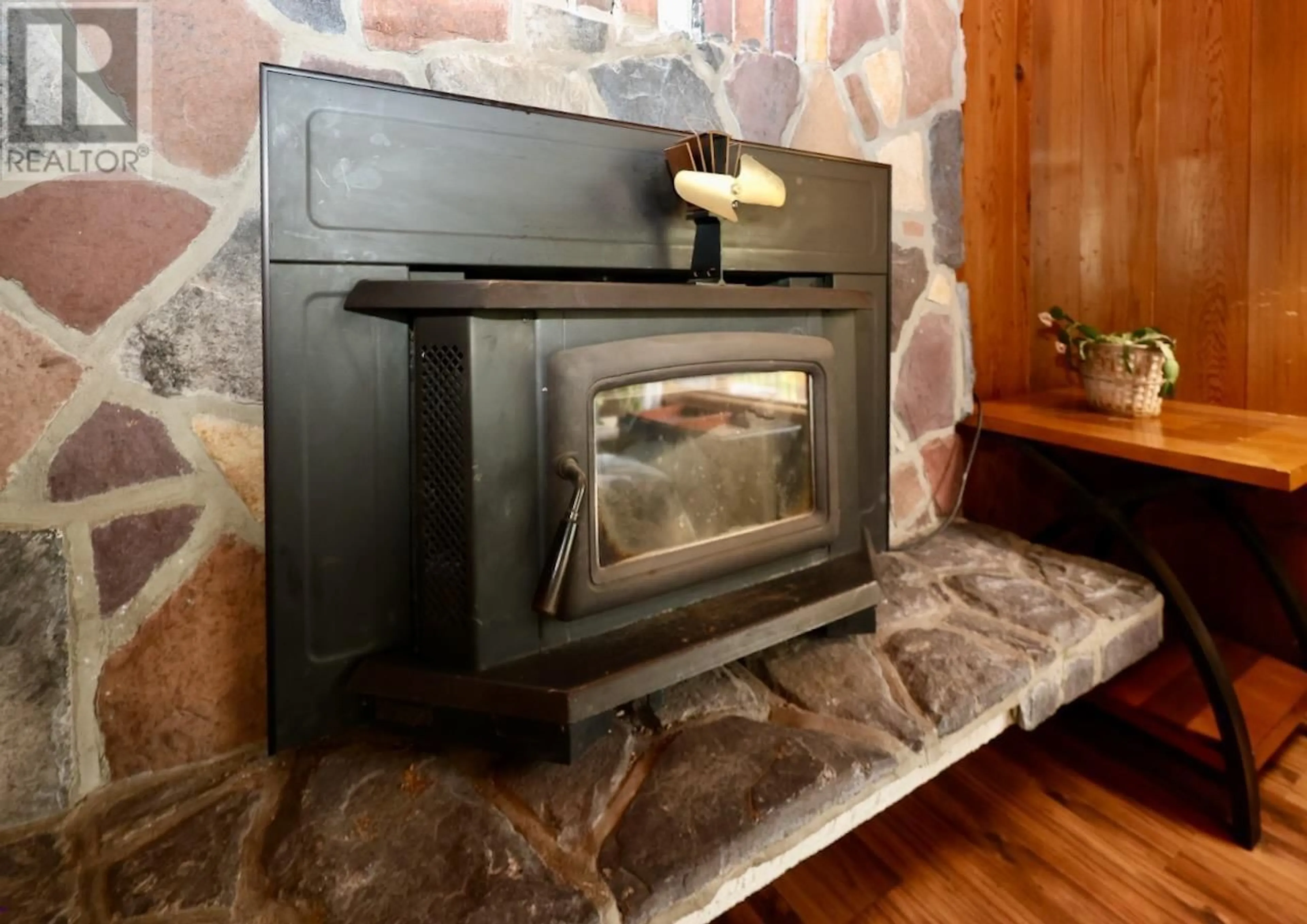1871 BLAEBERRY ROAD, Golden, British Columbia V0A1H0
Contact us about this property
Highlights
Estimated valueThis is the price Wahi expects this property to sell for.
The calculation is powered by our Instant Home Value Estimate, which uses current market and property price trends to estimate your home’s value with a 90% accuracy rate.Not available
Price/Sqft$286/sqft
Monthly cost
Open Calculator
Description
This is the one that checks all the boxes — a peaceful 5-acre retreat near the Blaeberry River with stunning mountain views, mature forest, and great neighbours . You'll often see them grazing in the fields with the Rockies as your backdrop — it's a postcard view in every direction. The home is a well-built gambrel-roof style with warm cedar throughout, glulam beams, and oversized windows that flood the space with light. The main floor features the kitchen, living room, full bathroom, and a bedroom. Upstairs, you'll find three more bedrooms and 1.5 bathrooms, including a spacious primary suite with a private patio. The basement has exterior access and has been used for Airbnb over the years — ideal for a guest suite or rental income. There are four heat sources: propane furnace, baseboard heaters, a wood stove, and a pellet stove. A new roof with cold framing was installed in July 2019. The water is exceptional. The detached garage is spacious, and there’s a big barn with at loft, plus two chicken coops. The property gets sun all day, perfect for gardening. Only a small portion of the land is developed — the rest is untouched forest offering privacy, peace, and room to grow. Located just minutes from popular local attractions like Thompson Falls, the Wolf Centre, and the Buffalo Ranch. Click the media links to see a 3D virtual tour and learn more. (id:39198)
Property Details
Interior
Features
Lower level Floor
Bedroom
11' x 13'Family room
15'6'' x 13'Dining nook
5' x 5'Full bathroom
Exterior
Features
Parking
Garage spaces -
Garage type -
Total parking spaces 5
Property History
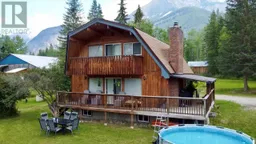 77
77
