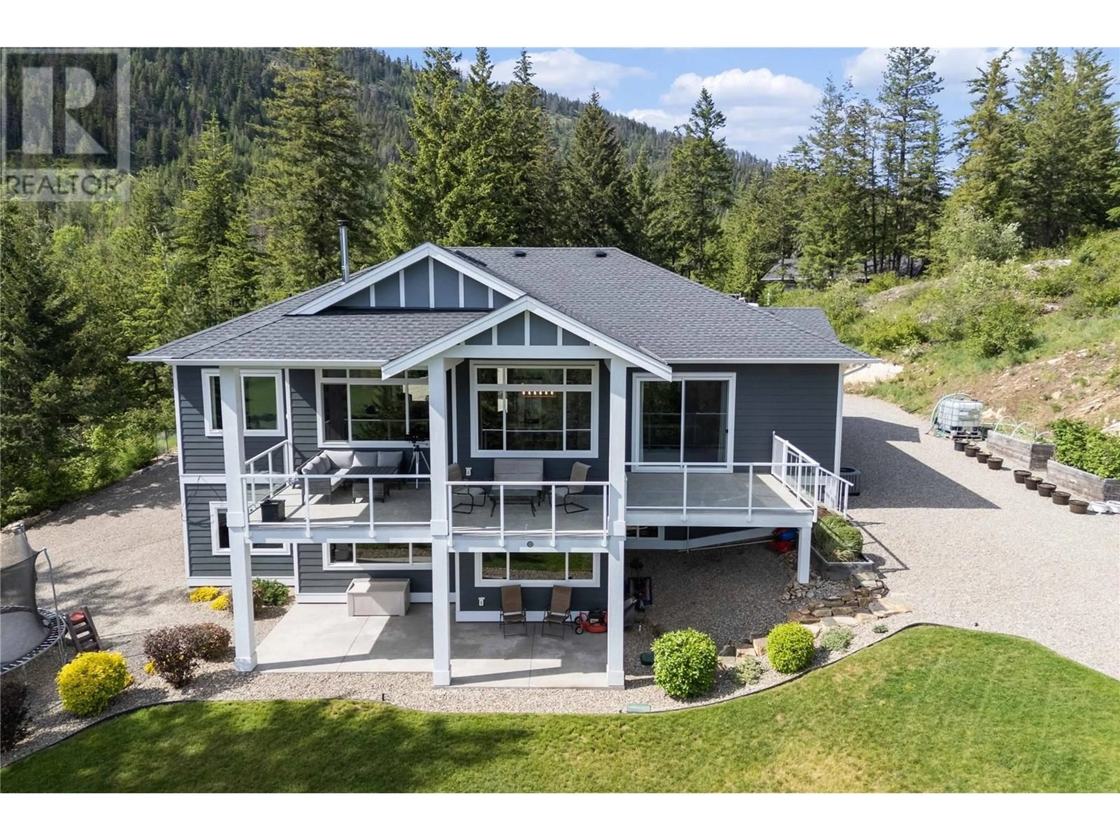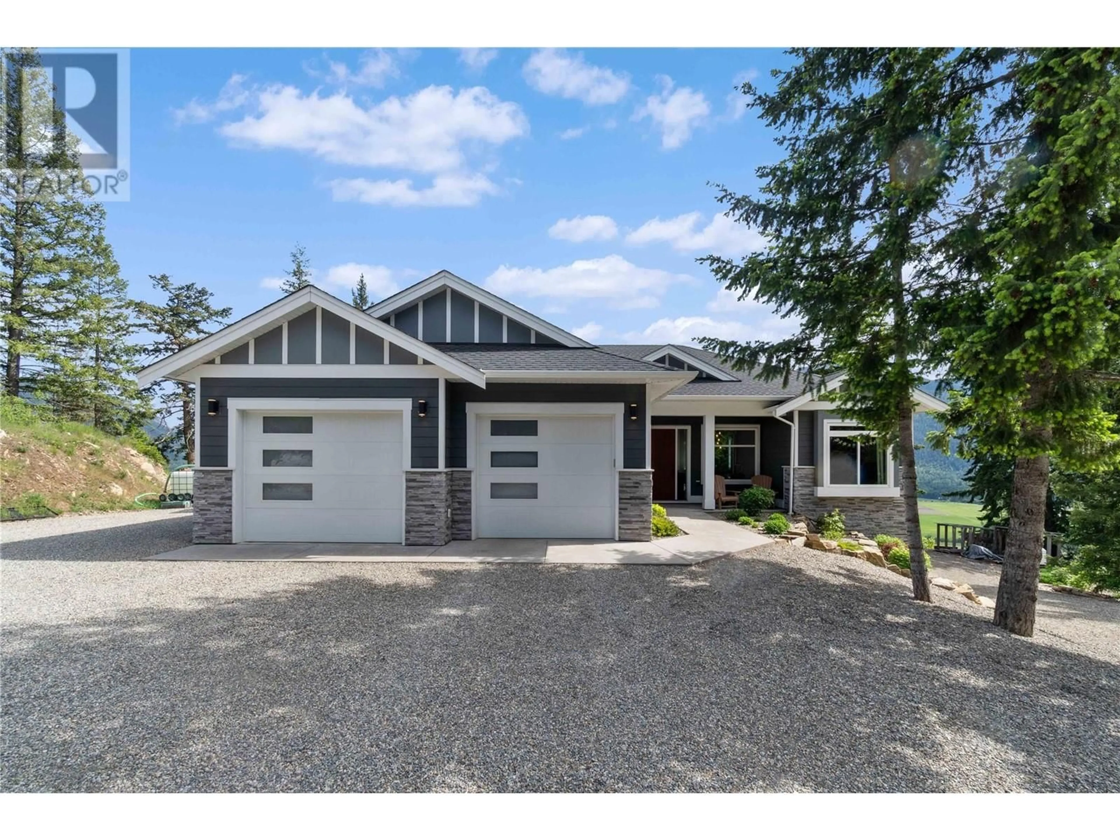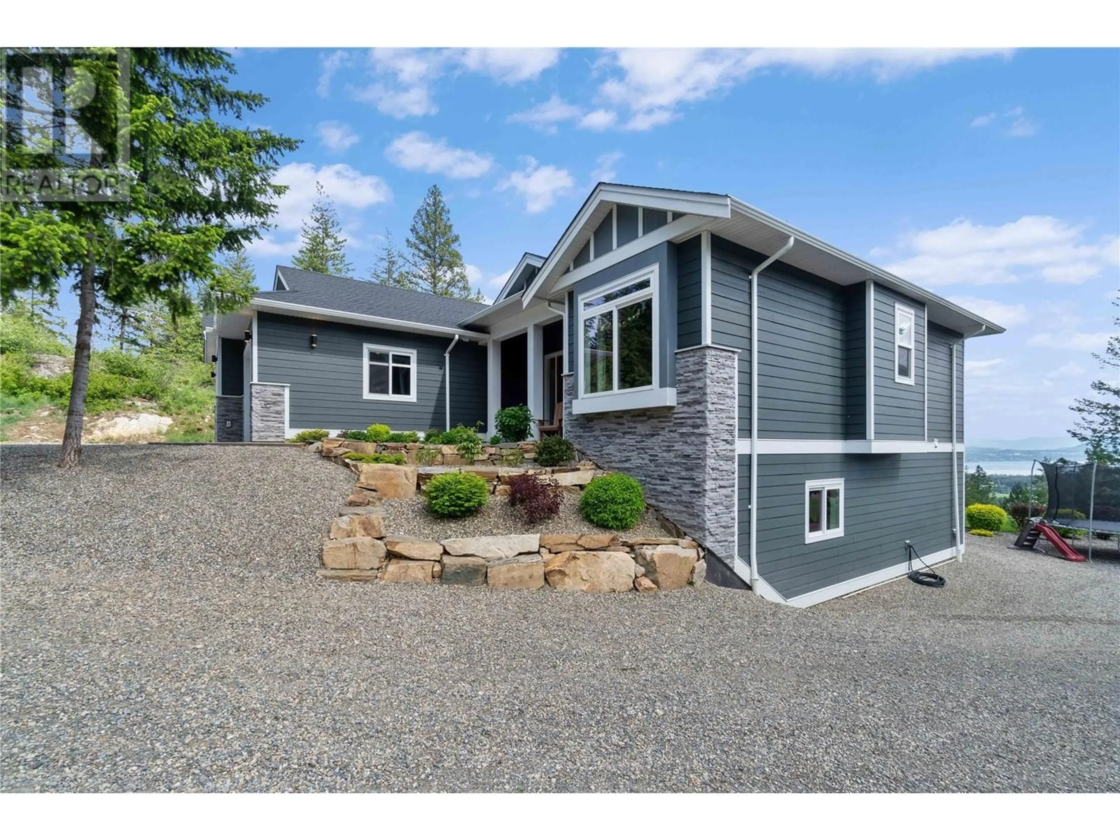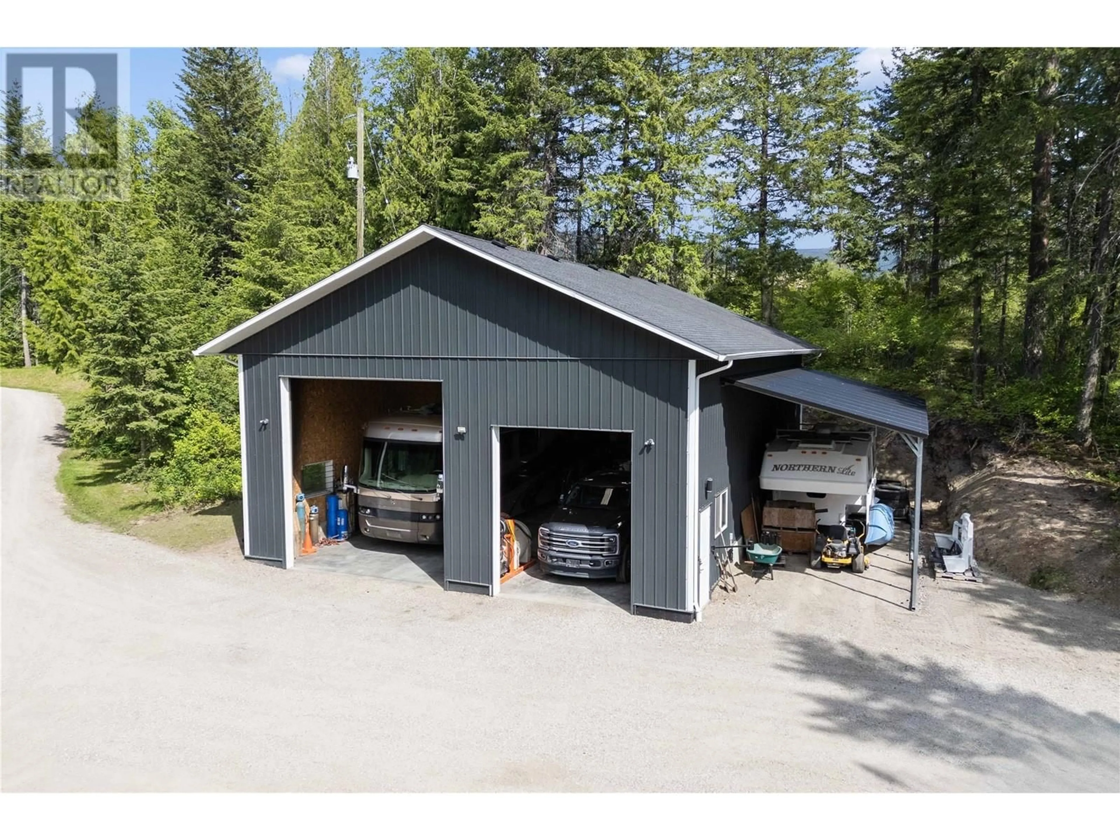1750 RECLINE RIDGE ROAD, Tappen, British Columbia V0E2X0
Contact us about this property
Highlights
Estimated valueThis is the price Wahi expects this property to sell for.
The calculation is powered by our Instant Home Value Estimate, which uses current market and property price trends to estimate your home’s value with a 90% accuracy rate.Not available
Price/Sqft$498/sqft
Monthly cost
Open Calculator
Description
SPECTACULAR VIEWS, LUXURY LIVING & ULTIMATE PRIVACY! Welcome to this stunning 5 bed, 4 bath home nestled on a peaceful 4.67-acre private oasis, offering breathtaking lake, mountain & valley views. Designed w/ both comfort & elegance in mind, the open-concept kitchen, dining, & living space is flooded w/ natural light from expansive windows framing the scenery from every angle. The chef’s kitchen is a showstopper – quartz countertops, SS appliances, gas range & coffee bar create the perfect space for both everyday meals & entertaining. The dining area flows seamlessly onto a covered deck, ideal for al fresco dinner parties w/ the best view around! Imagine waking up in the luxurious primary suite - a personal retreat, featuring large glass sliding door access to the deck and a spa-like 5-piece ensuite with heated tile floors and a deep soaker tub. Two more bedrooms complete the main level. Downstairs features the same stunning views and two more bedrooms, a large rec room with access to the patio, bonus room, and a theatre room for family movie nights! Outside, enjoy access to endless outdoor fun – from dirt biking to peaceful dog walks on your private trail. DREAM SHOP (36X52) Two-Bay w/ Lean-To - Featuring: 17 ft ceiling & Mezzanine - two 40-amp welding plugs and compressor - plenty of room for your RV & boat. Backing onto crown land, this exceptional property offers unparalleled privacy, space & adventure – all just minutes from town. Live where beauty & lifestyle meet! (id:39198)
Property Details
Interior
Features
Main level Floor
Bedroom
10'0'' x 13'1''Dining room
10'11'' x 11'7''Laundry room
14'8'' x 6'8''Foyer
8'0'' x 9'0''Exterior
Parking
Garage spaces -
Garage type -
Total parking spaces 2
Property History
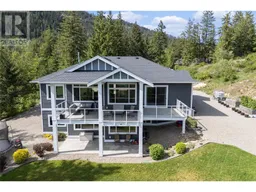 99
99
