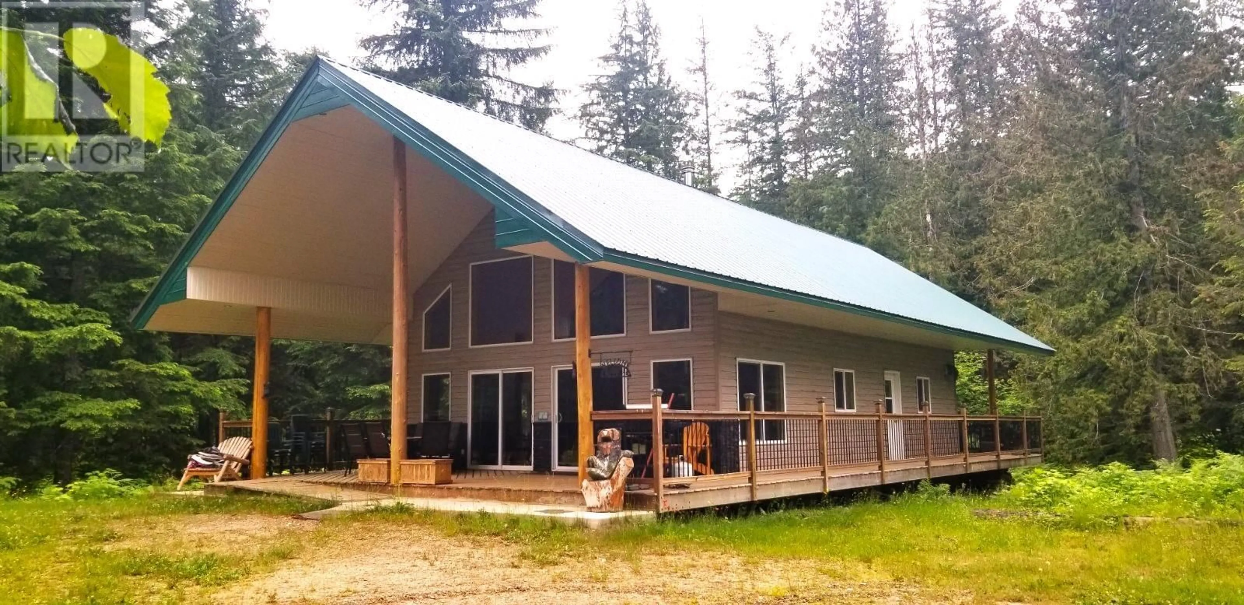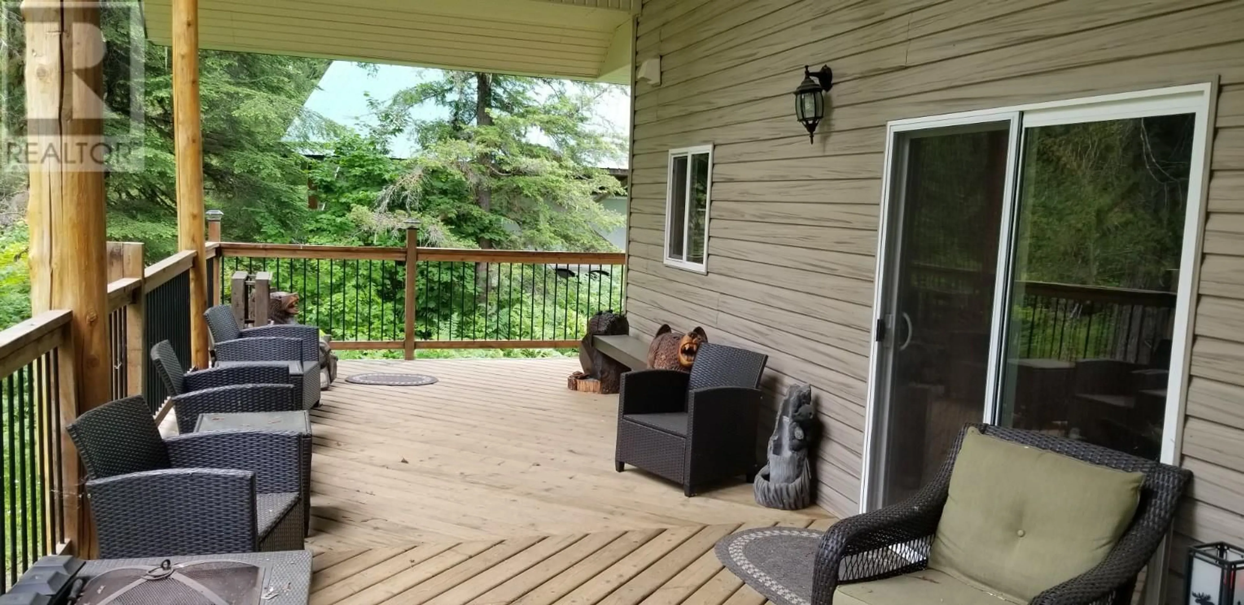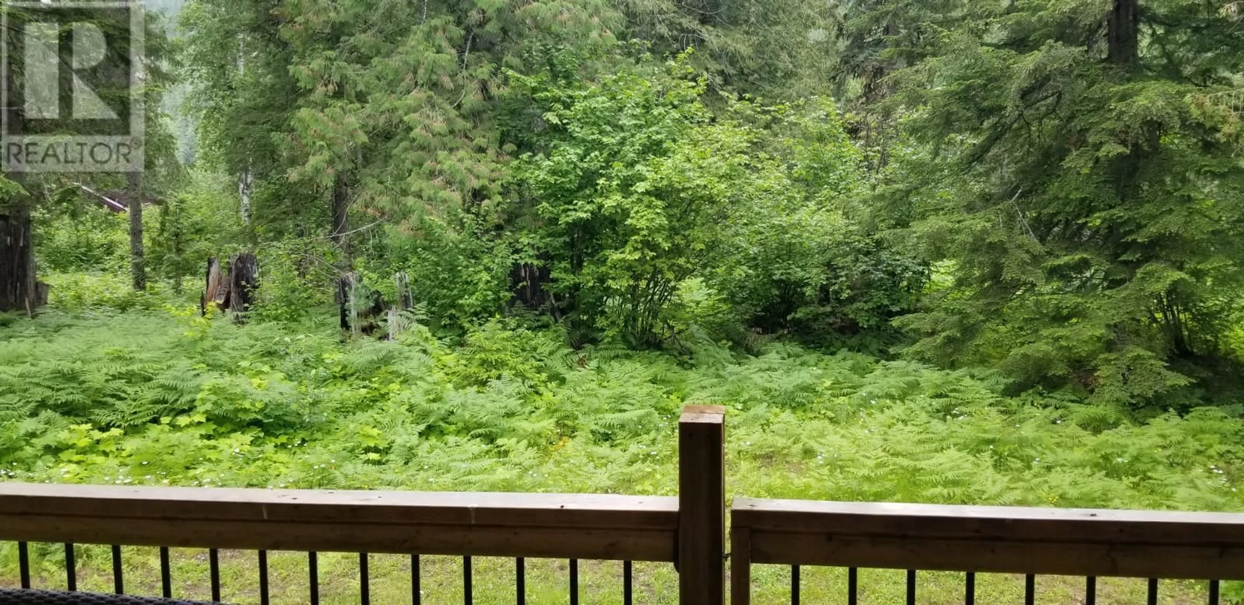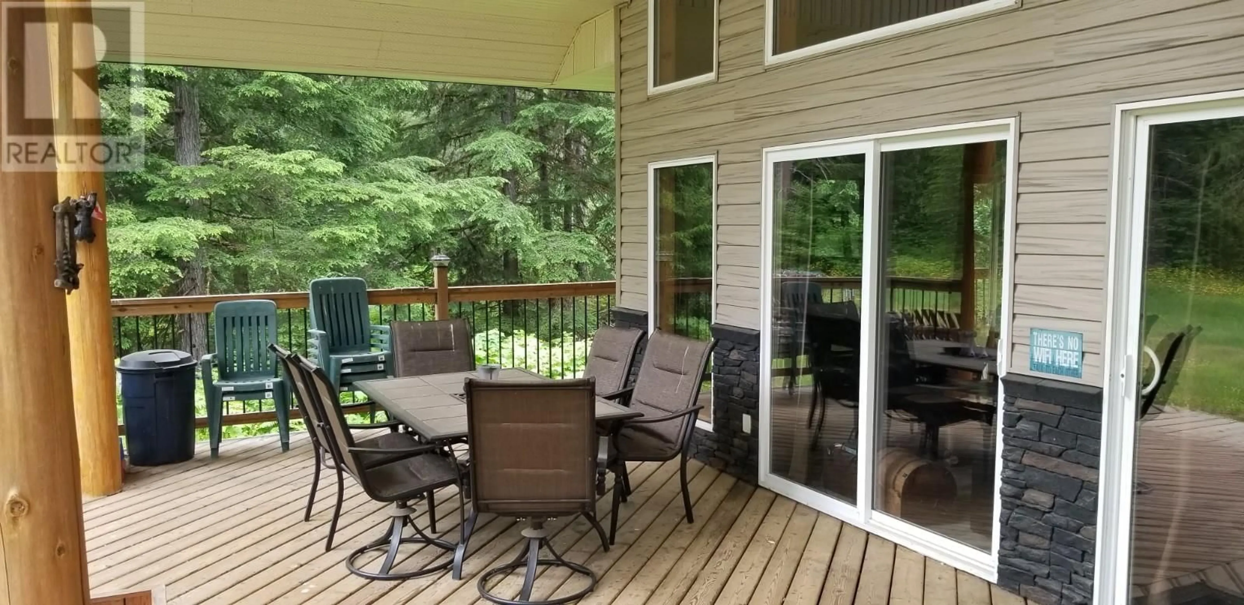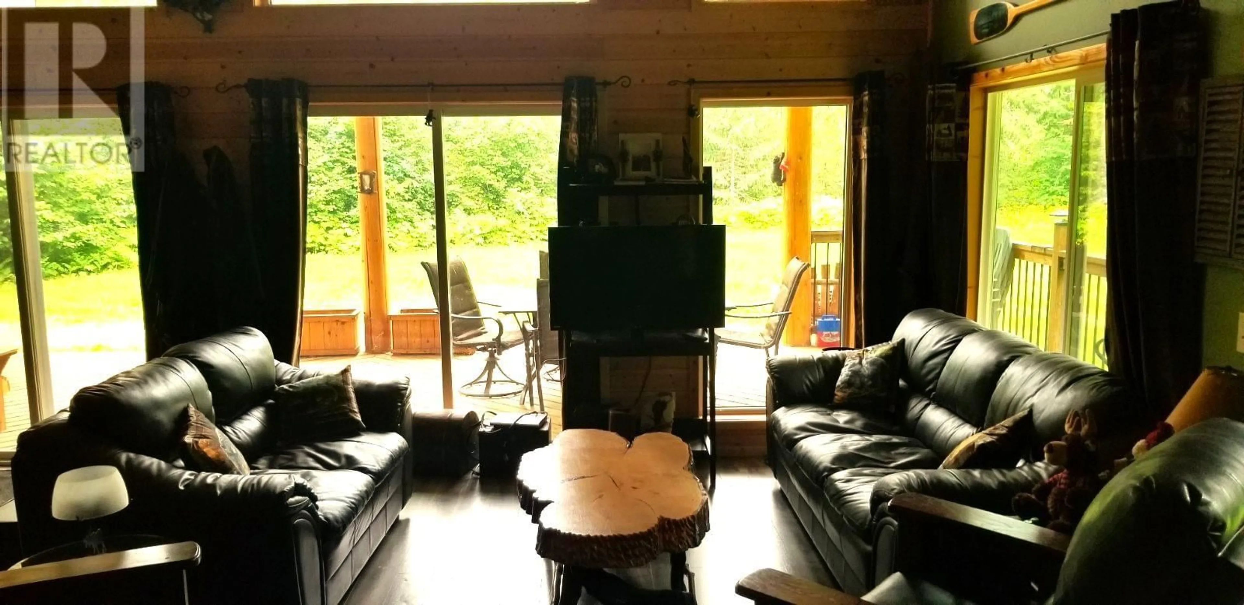1625 ACORN ROAD, Seymour Arm, British Columbia V0E2V2
Contact us about this property
Highlights
Estimated valueThis is the price Wahi expects this property to sell for.
The calculation is powered by our Instant Home Value Estimate, which uses current market and property price trends to estimate your home’s value with a 90% accuracy rate.Not available
Price/Sqft$324/sqft
Monthly cost
Open Calculator
Description
Live off grid in beautiful Seymour Arm. Here is a truly amazing home built to the highest of standards. This 2 + bedroom rancher with loft is completely finished and offers high quality finishings. Wheelchair friendly in and out. The main floor features open kitchen, living, dining and vaulted ceilings. Natural light galore from 3 sliding glass doors and large windows. The kitchen and dining have tiled floors and the kitchen has a large island, custom built cabinets and a pantry with slide out drawers. The primary suite is large and has access to the main full bath that has a double shower and extra large soaker tub. The loft is 500 square feet of finished space with 1 bedroom and room for another. Outbldgs include a 38 x 18 covered shelter as well as generator shed. Private, level, treed lot with firepit area. Located close to the Seymour River and minutes from Silver Beach. Enjoy this 4 season playground offering water fun, hunting, snowmobiling and much more. All meas. approx. (id:39198)
Property Details
Interior
Features
Main level Floor
Other
34' x 12'Other
34' x 12'Kitchen
12'6'' x 13'Living room
13' x 19'Exterior
Parking
Garage spaces -
Garage type -
Total parking spaces 10
Property History
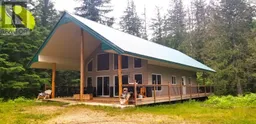 32
32
