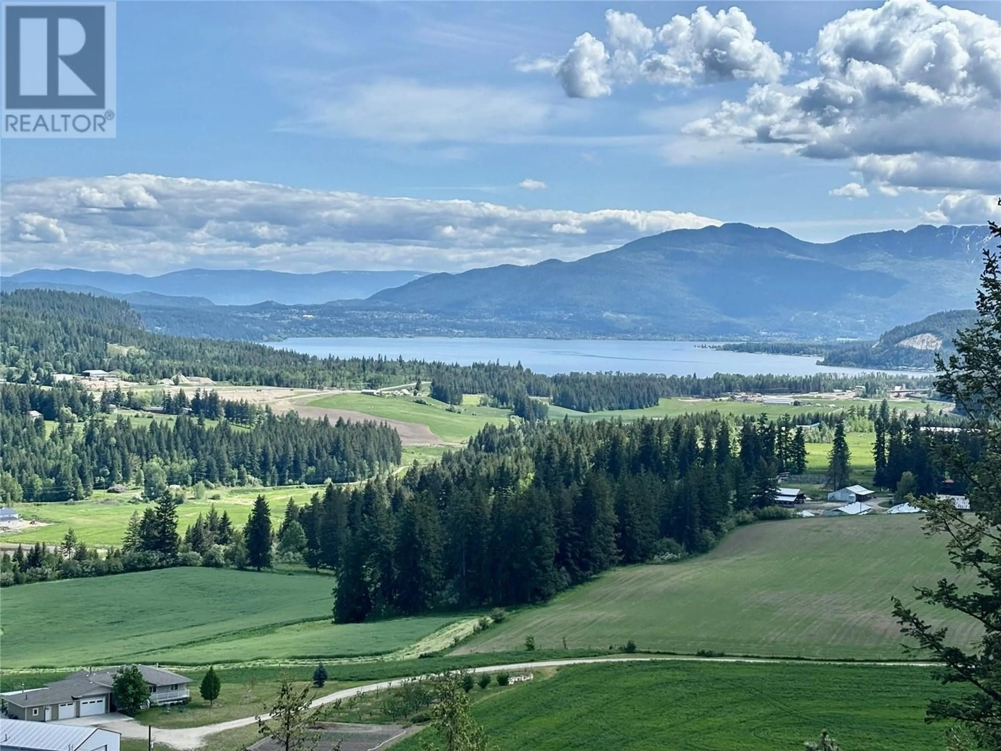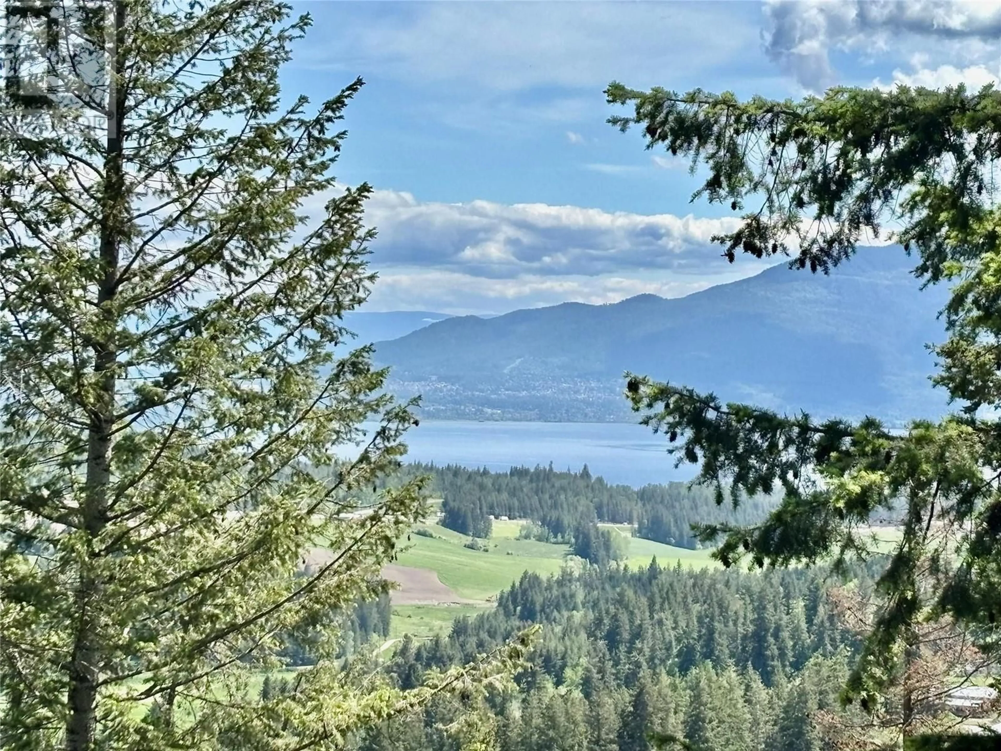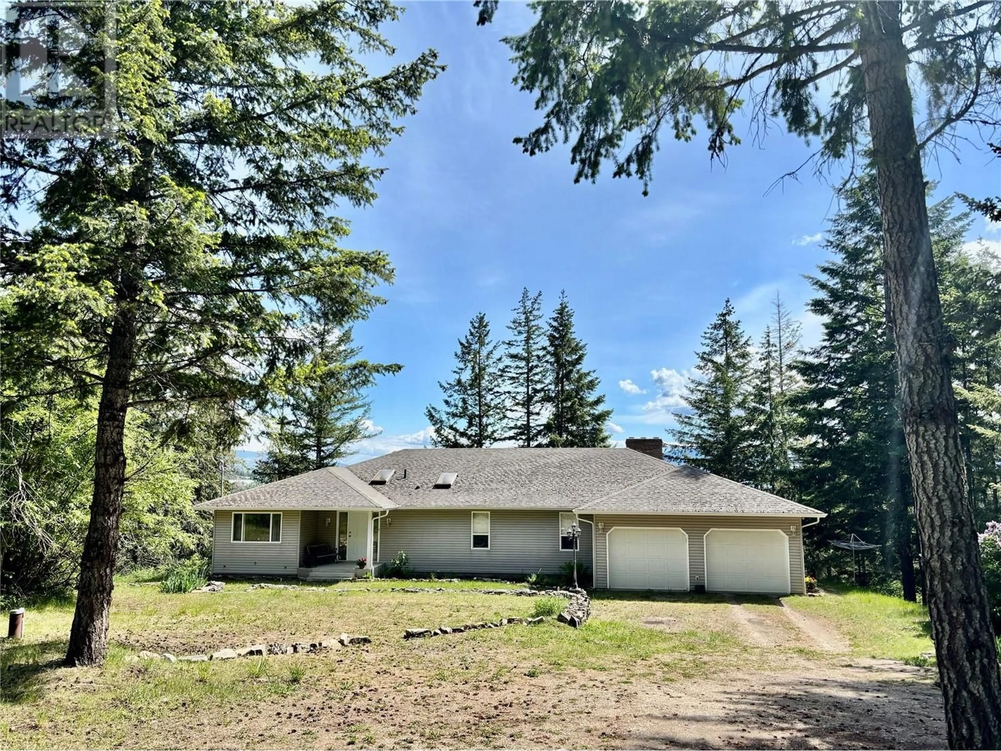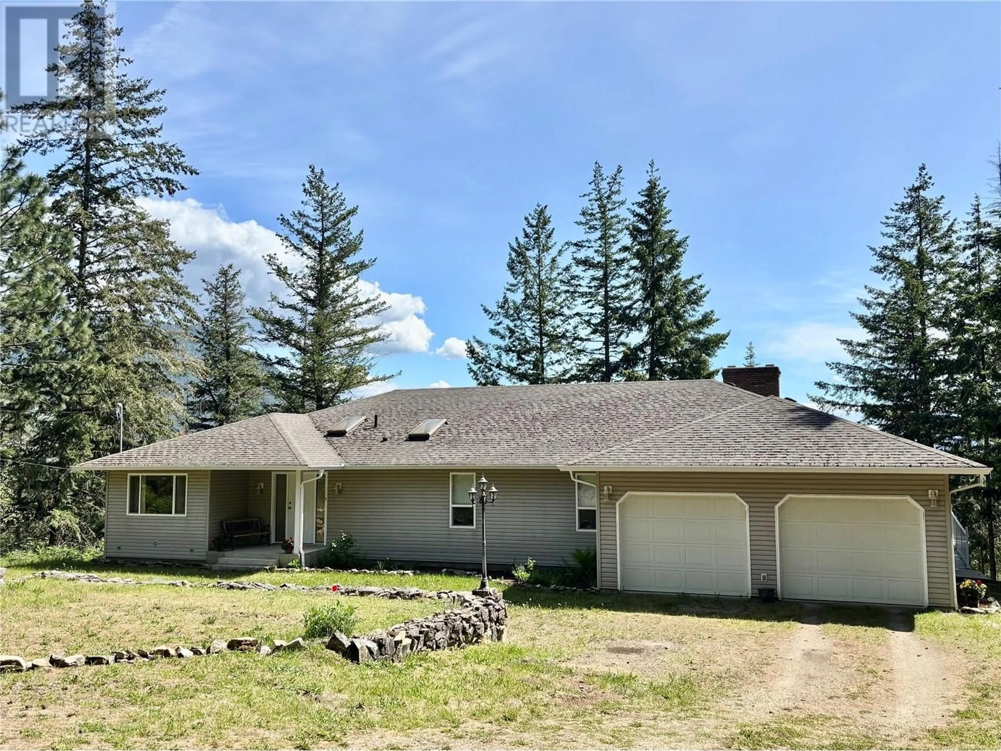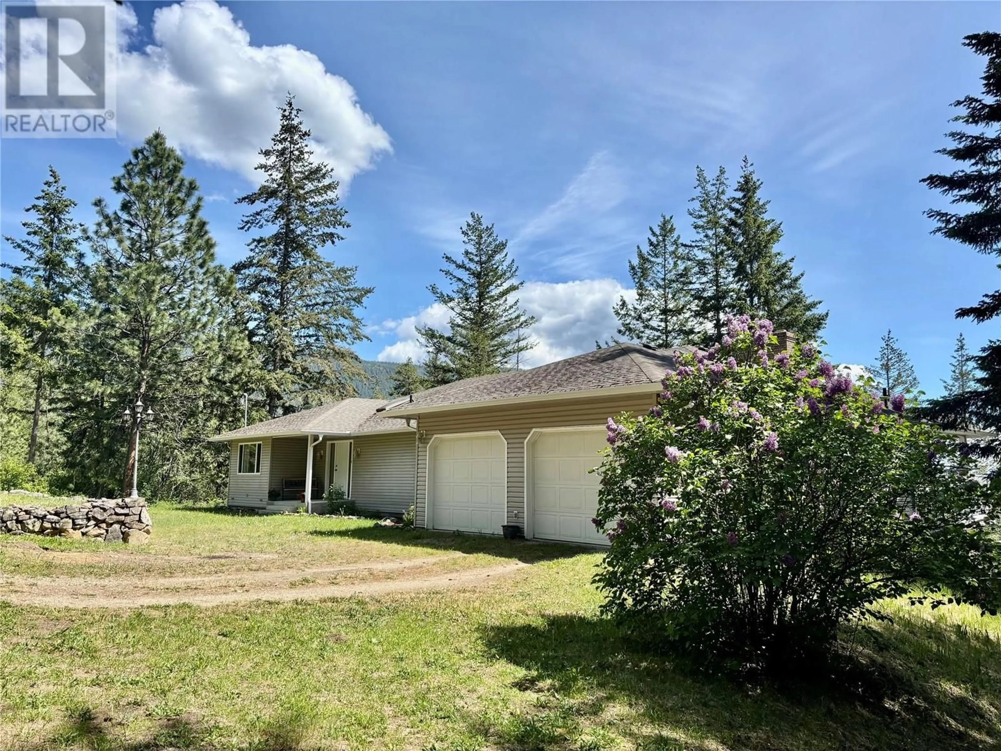1611 TAPPEN NOTCH HILL ROAD, Tappen, British Columbia V0E2X0
Contact us about this property
Highlights
Estimated valueThis is the price Wahi expects this property to sell for.
The calculation is powered by our Instant Home Value Estimate, which uses current market and property price trends to estimate your home’s value with a 90% accuracy rate.Not available
Price/Sqft$432/sqft
Monthly cost
Open Calculator
Description
WOW FACTOR! ~ PANORAMIC VIEWS! ~ HOME ON 9.64 PRIVATE ACRES! First time on the market & quick possession available! Enjoy commanding bird's-eye views overlooking local farms, mountains, Shuswap Lake & the lights of Salmon Arm by night. Spacious 1996 well built house with a full walk-out basement. All your amenities are on the 1890 sq.ft. main floor including: 3 bedrooms, 3 full bathrooms, kitchen, living room, family room (with cozy wood-burning f/p), formal dining area, eating nook (with great view!), mudroom, laundry, full length covered view deck plus a generous sized 25' x 22' attached garage. Full basement is mostly undeveloped & awaiting for finishing ideas, has wood burning stove, one bedroom & roughed in plumbing. Excellent in-law suite potential. Property has many trees in place to retain that special secluded mountain top feel but there's also open land suitable for gardening or to build a dream shop. Seller states lots of water, well log shows flow of 50 gpm! Viewings for qualified Buyers are BY APPOINTMENT ONLY. Please engage your own personal REALTOR & ask they contact me on your behalf to make the necessary arrangements. DO NOT DRIVE UP PRIVATE SHARED ACCESS ROAD WITHOUT APPOINTMENT. Thank you for your cooperation! (id:39198)
Property Details
Interior
Features
Main level Floor
Foyer
7'4'' x 6'6''Dining nook
6' x 11'8''Mud room
5'8'' x 9'3''Laundry room
7' x 6'Exterior
Parking
Garage spaces -
Garage type -
Total parking spaces 2
Property History
 59
59
