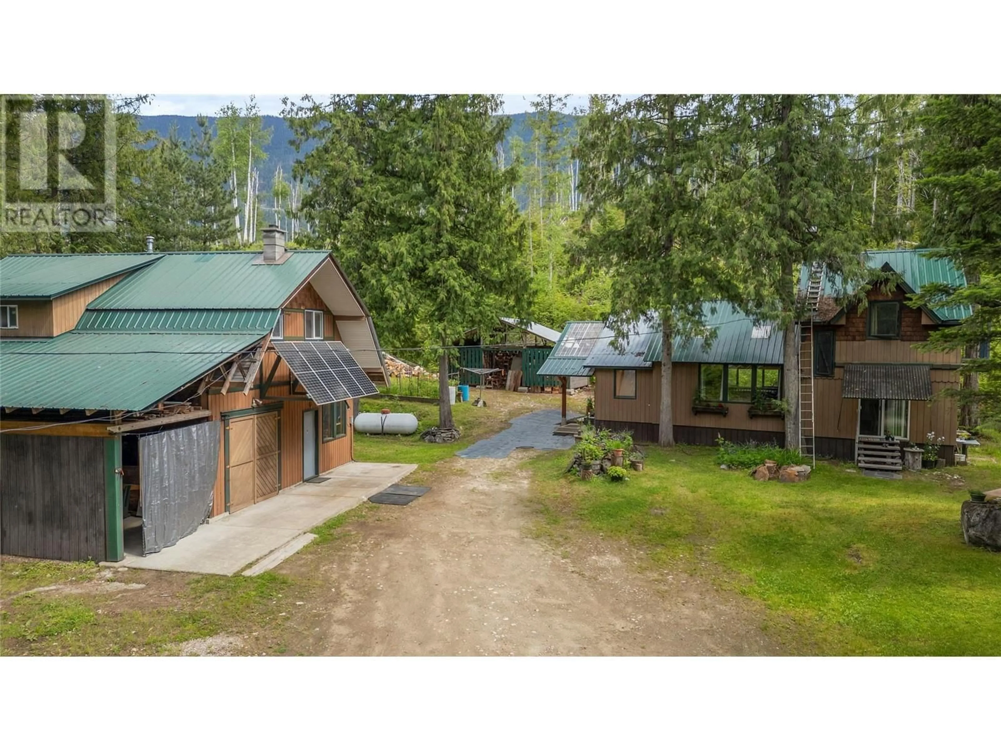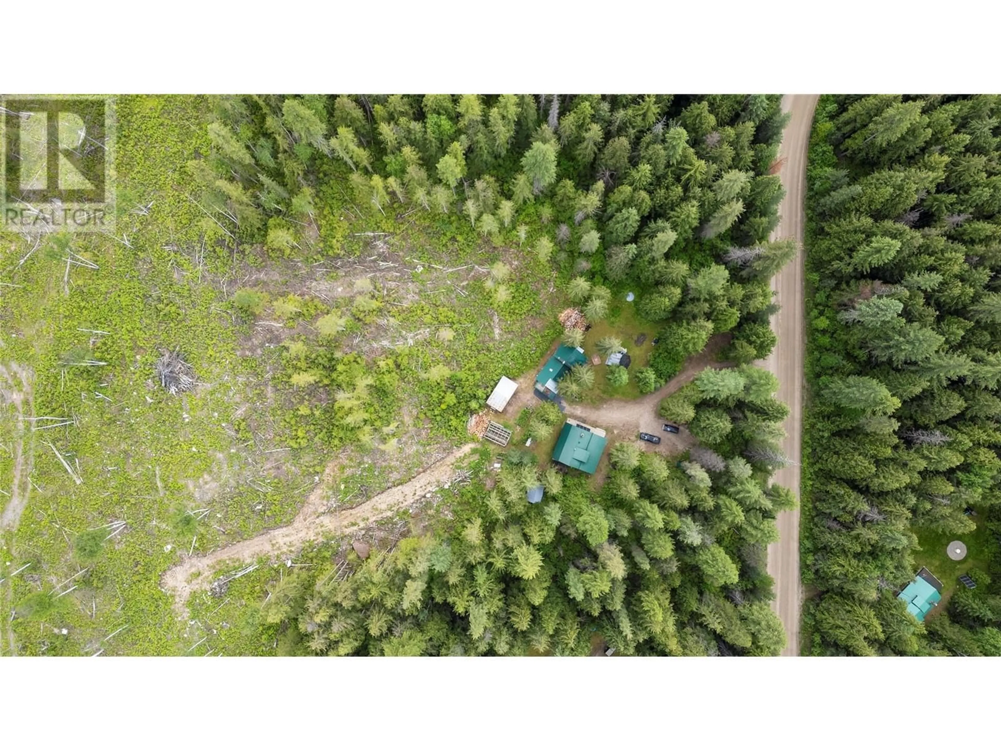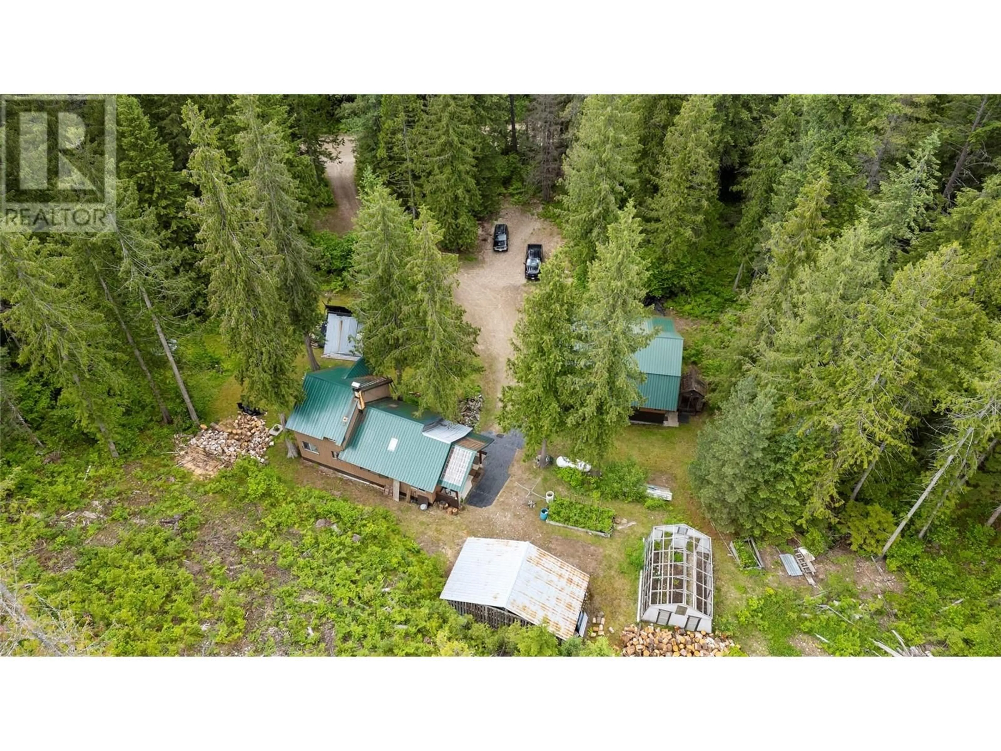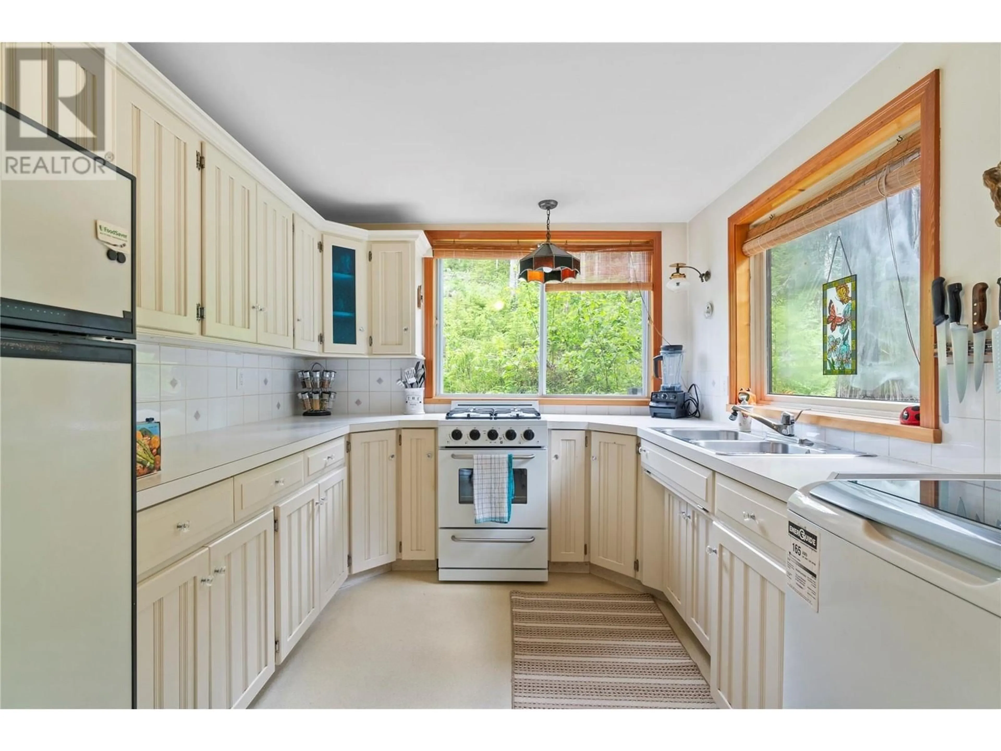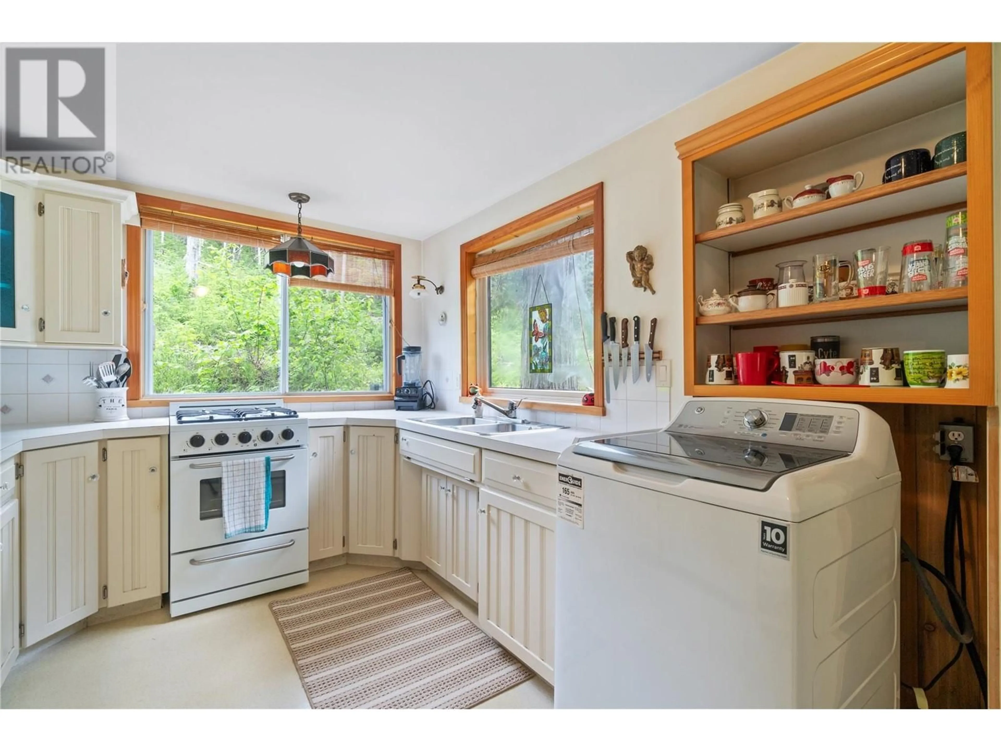1598 QUAST ROAD, Seymour Arm, British Columbia V0E2V2
Contact us about this property
Highlights
Estimated valueThis is the price Wahi expects this property to sell for.
The calculation is powered by our Instant Home Value Estimate, which uses current market and property price trends to estimate your home’s value with a 90% accuracy rate.Not available
Price/Sqft$498/sqft
Monthly cost
Open Calculator
Description
Off-Grid Living in Beautiful Seymour Arm – 2 Bed, 2 Bath Home on 2+ Acres Escape to nature in this charming 2-bedroom, 2-bathroom home nestled in the sought-after off-grid community of Seymour Arm. Set on just over 2 acres, this property offers privacy, tranquility, and plenty of space for all your outdoor living dreams—including RV parking and future expansion. Step inside to high ceilings, a cozy wood-burning stove, and a spacious kitchen with abundant counter space—perfect for hosting or enjoying peaceful evenings at home. A main-level storage room offers flexible potential as a 3rd bedroom, office, or studio space. Outdoors, enjoy a detached garage with an attached workshop, and a bonus studio apartment above—ideal for guests, rental income, or creative pursuits. A small shed on the property could easily be transformed into a charming cabin. Gather around the covered fire pit in the front yard and take in the peaceful surroundings. Located just a 5-minute drive to Seymour Arm’s iconic white sand beach, the Wheelhouse Pub, Daniels Store, and the local park—this is the ultimate recreational retreat or year-round home for those seeking serenity and self-sufficiency (id:39198)
Property Details
Interior
Features
Second level Floor
Bedroom
8'7'' x 9'2pc Bathroom
4'3'' x 5'11''Primary Bedroom
11'7'' x 10'4''Exterior
Parking
Garage spaces -
Garage type -
Total parking spaces 1
Property History
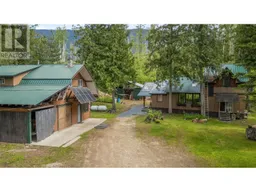 48
48
