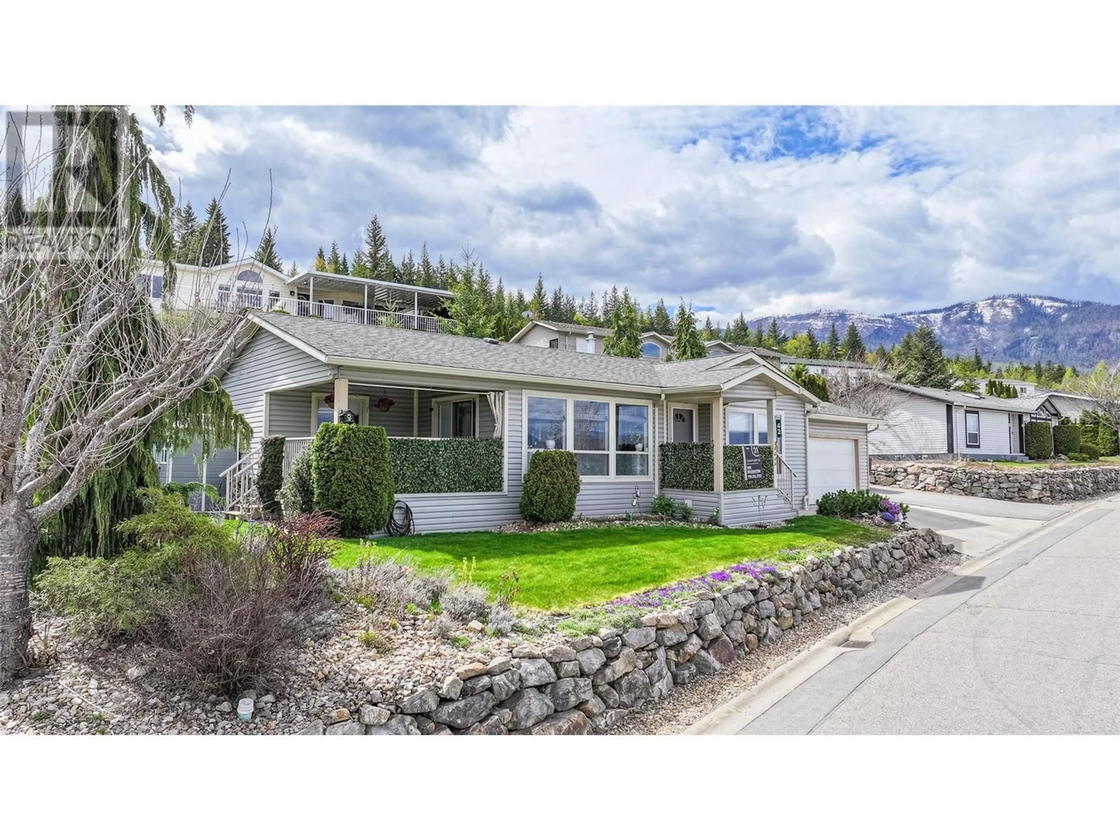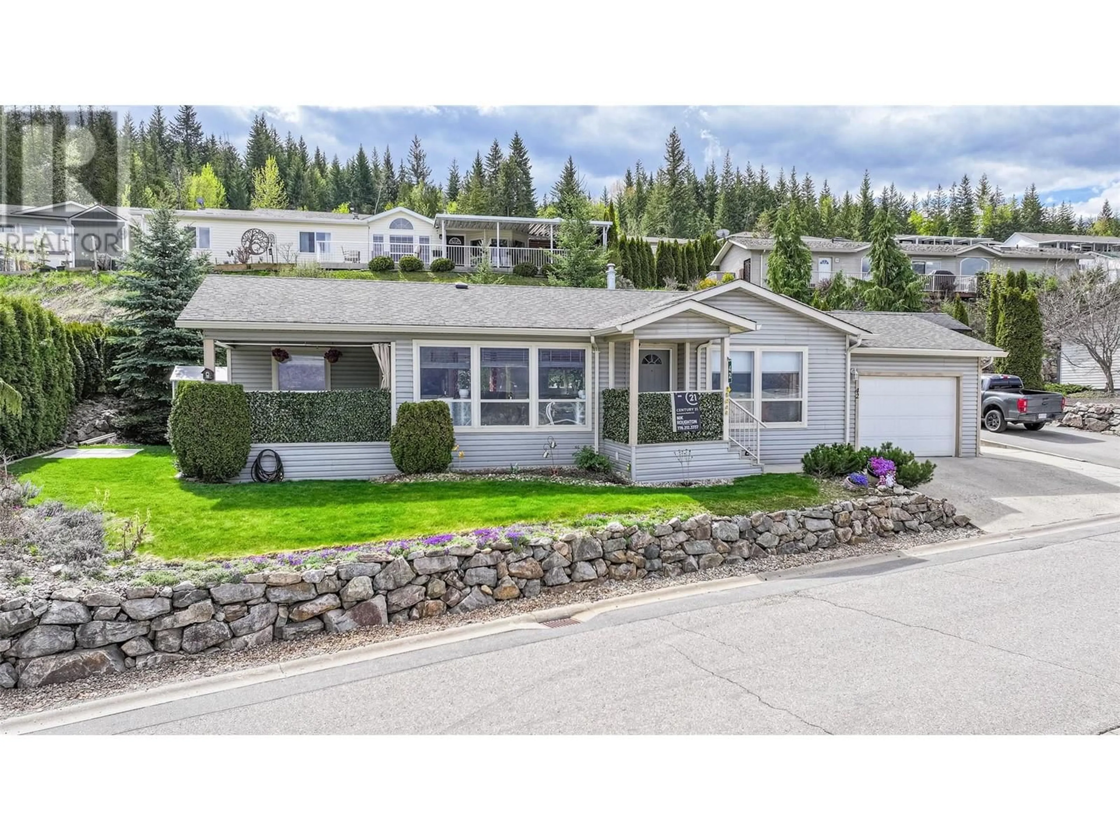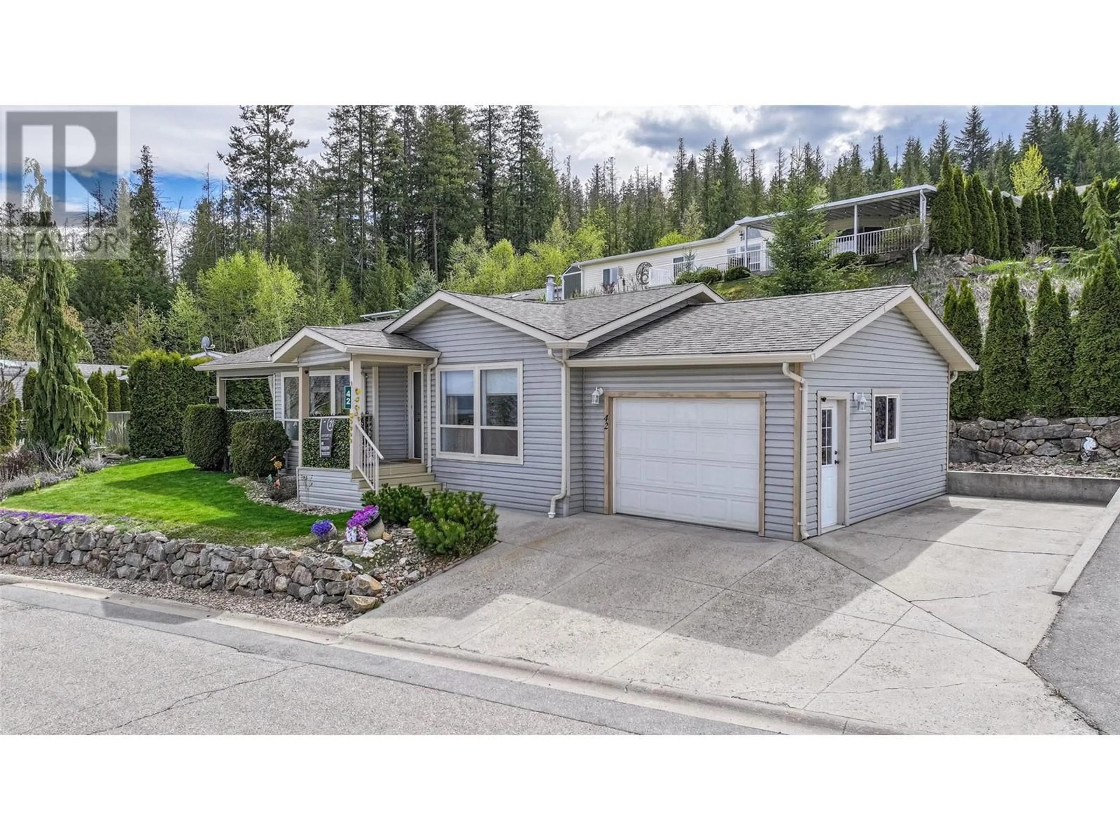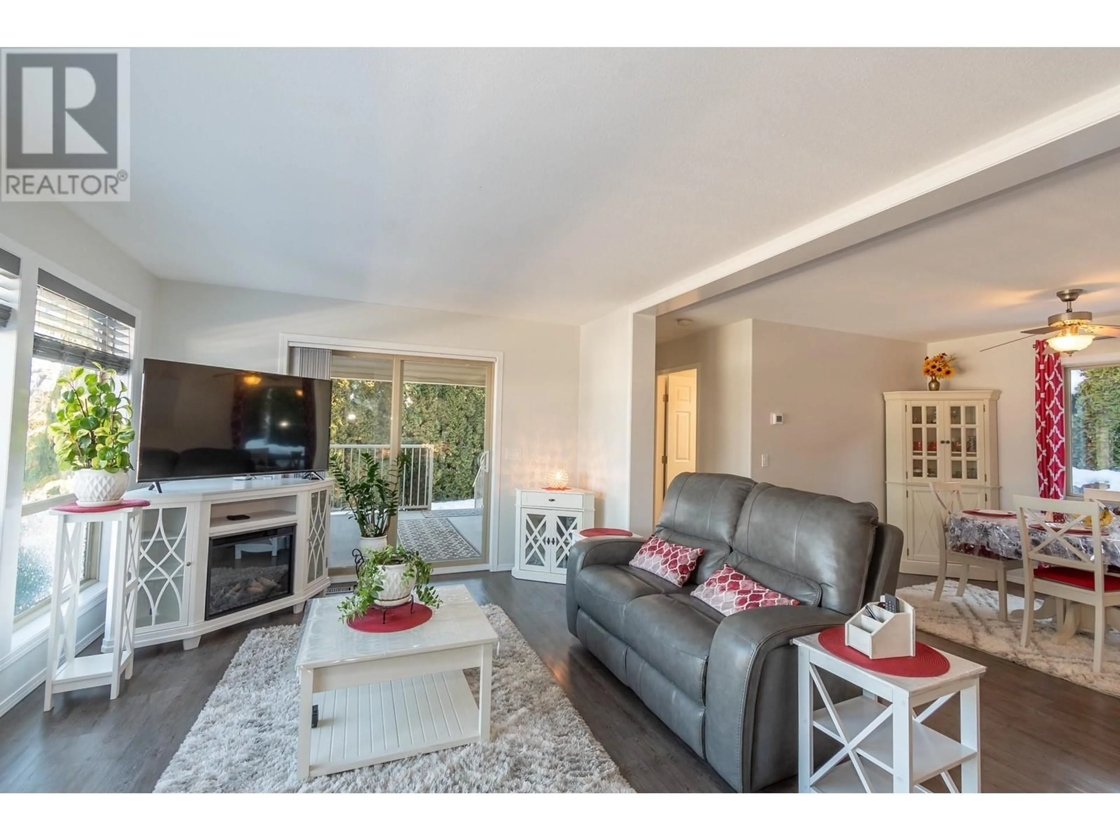42 - 1510 TRANS CANADA HIGHWAY, Sorrento, British Columbia V0E2W2
Contact us about this property
Highlights
Estimated valueThis is the price Wahi expects this property to sell for.
The calculation is powered by our Instant Home Value Estimate, which uses current market and property price trends to estimate your home’s value with a 90% accuracy rate.Not available
Price/Sqft$334/sqft
Monthly cost
Open Calculator
Description
Experience Shuswap living in this beautifully updated 2bed, 2 bath dble wide modular home, nestled in the peaceful Deer Ridge Estates Mobile Home Park in Sorrento. Situated at the end of a quiet cul-de-sac, this home offers breathtaking views of Shuswap Lake and surrounding Mountains. A few minutes away from endless recreational opportunities. Step inside the inviting living area with a spacious kitchen equipped with a frdge, upgraded light fixtures, new stove, sink and faucet. Primary suite includes an ensuite bathroom - second bedroom located at opposite end. Both with built in storage organizers, noise reduction window inserts, & stunning views. Both bathrooms have been updated with modern toilets, sinks, skylights, & laminate flooring. Relax and enjoy outdoor dining on the covered deck & take in lake views while enjoying a manicured yard with an English garden, vibrant flowers, a fragrant lilac tree that blooms beautifully in spring and summer, plus garden shed perfect for gardening enthusiasts. Space for a raised garden bed. The attached garage fits one car and storage, a parking spot beside the home, xtra parking for visitors is available at the end of the cul-de-sac. Deer Ridge Estates is a 55+ community that fosters a welcoming and friendly atmosphere. Pets are welcome (dogs up to 10kg).The seller is open to negotiating the sale of key furnishings. The home is easy to show 7 days/wk. With too many updates to list, this property is a must-see! (id:39198)
Property Details
Interior
Features
Main level Floor
Other
21'8'' x 13'6''Laundry room
8'5'' x 6'7''4pc Bathroom
5' x 8'4pc Ensuite bath
8'1'' x 4'11''Exterior
Parking
Garage spaces -
Garage type -
Total parking spaces 3
Condo Details
Inclusions
Property History
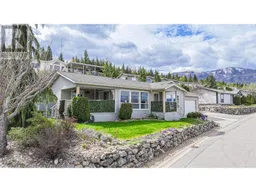 89
89
