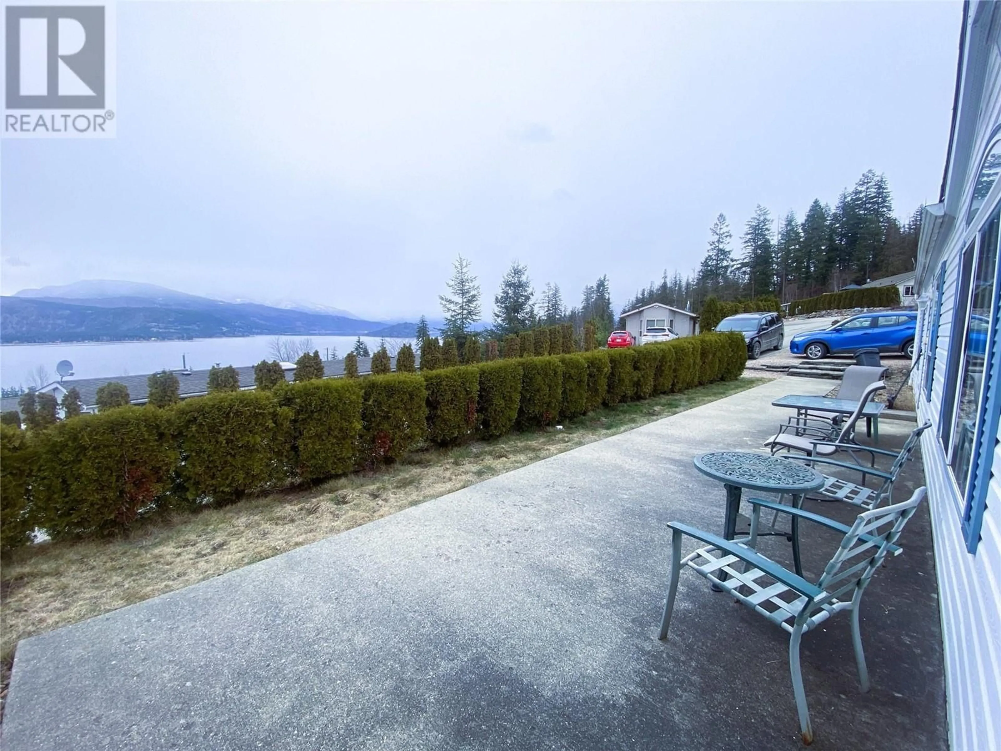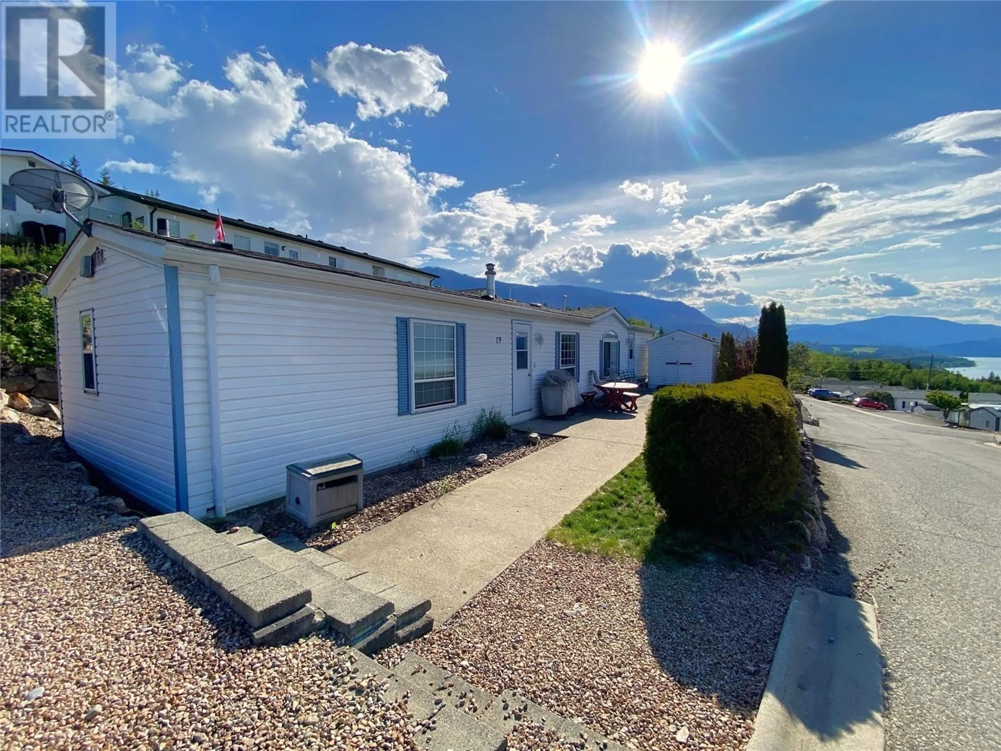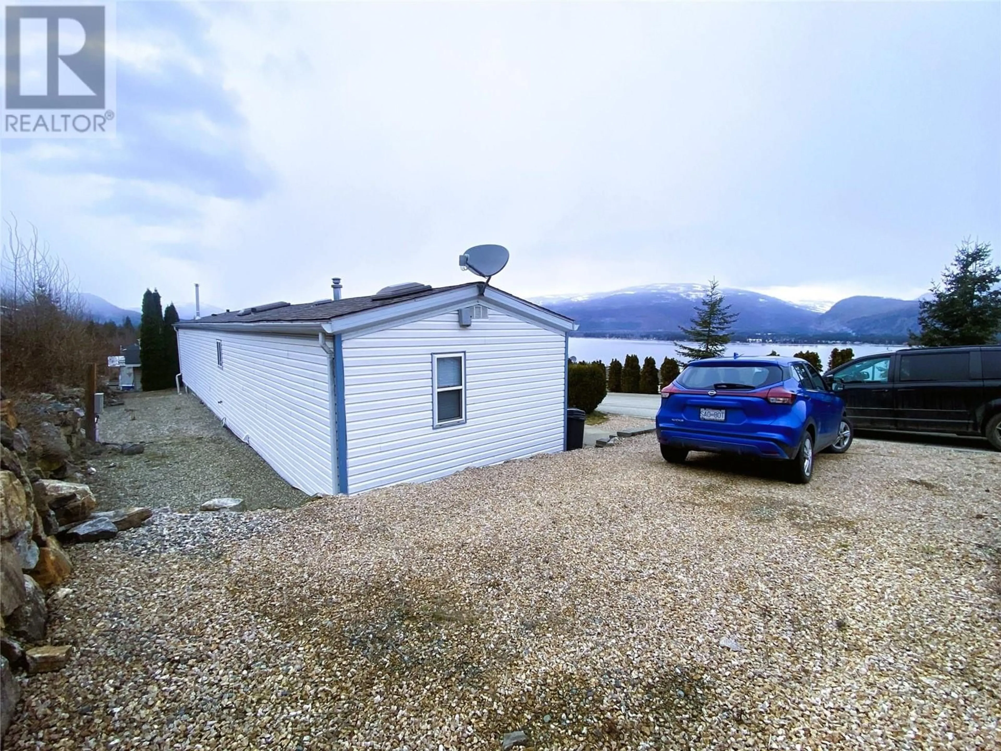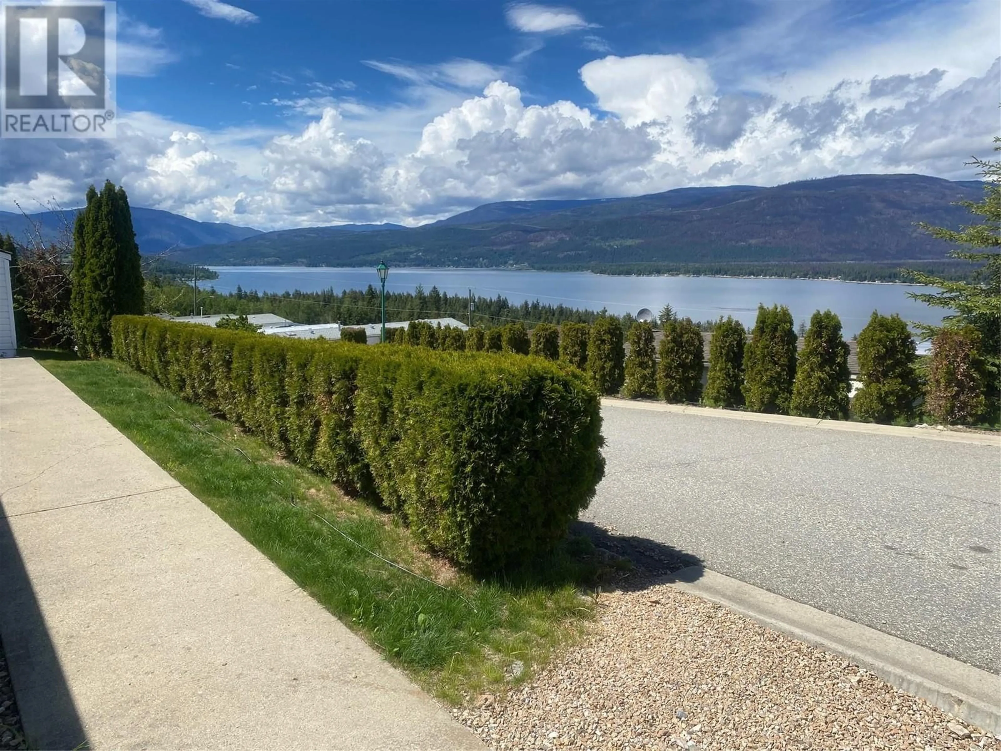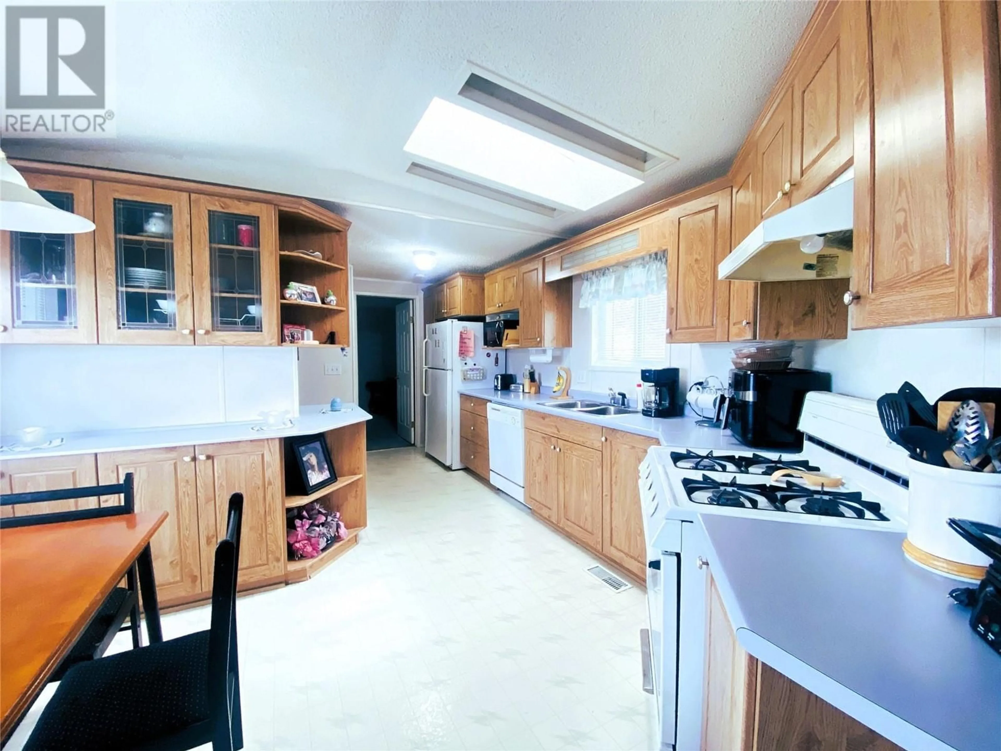19 - 1510 TRANS-CANADA HIGHWAY, Sorrento, British Columbia V0E2W2
Contact us about this property
Highlights
Estimated ValueThis is the price Wahi expects this property to sell for.
The calculation is powered by our Instant Home Value Estimate, which uses current market and property price trends to estimate your home’s value with a 90% accuracy rate.Not available
Price/Sqft$239/sqft
Est. Mortgage$966/mo
Maintenance fees$478/mo
Tax Amount ()$716/yr
Days On Market93 days
Description
SHUSWAP RETIREMENT LIVING AWAITS! Welcome to #19 a 2 Bed / 2 Bath manufactured home boasting expansive views of Shuswap Lake, located in desirable Deer Ridge Estates 55+ MHP. This 938 square foot Winalta Ridgewood single-wide home has a functional layout for a relaxing lifestyle. Roomy Kitchen with skylight has plenty of cabinetry and counter space and is open to Dining Area with large lake-view window. Etched glass wall divider gives an open feel between Dining and Living Rooms. Arched window in the bright, spacious Living Room with built-ins also showcases the panoramic lake and mountain views. Primary Bedroom has full 4 pc Ensuite with jetted tub, a Walk-in Closet, and of course: a lakeview window! 2nd Bedroom with bay window is at the opposite end of home, with a 4 pc Bathroom right beside it. Main Entrance opens into Living Room, and 2nd Entrance into the combination Laundry/Mud Room. Both Entrances lead out to a concrete lake view Patio: the perfect place to enjoy your morning coffee, or an evening glass of wine. At the end of the patio, find a convenient storage Shed. Open parking for 2 vehicles on the gravel driveway. Easy care landscaping. Pets allowed with restrictions. Deer Ridge Estates offers an excellent situation for seasonal or year-round living. Easy access to the TCH and just minutes to Golf, Beaches, Marinas, Trails and Amenities. Located roughly half way between Calgary and Vancouver, it's 30 minutes or less to Salmon Arm or an hour to Kamloops. (id:39198)
Property Details
Interior
Features
Main level Floor
Laundry room
8' x 5'3''Foyer
4'5'' x 5'10''4pc Bathroom
5' x 8'6''Bedroom
10'6'' x 9'5''Exterior
Parking
Garage spaces -
Garage type -
Total parking spaces 2
Condo Details
Inclusions
Property History
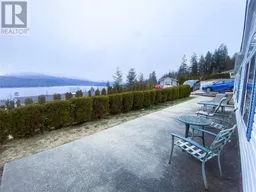 26
26
