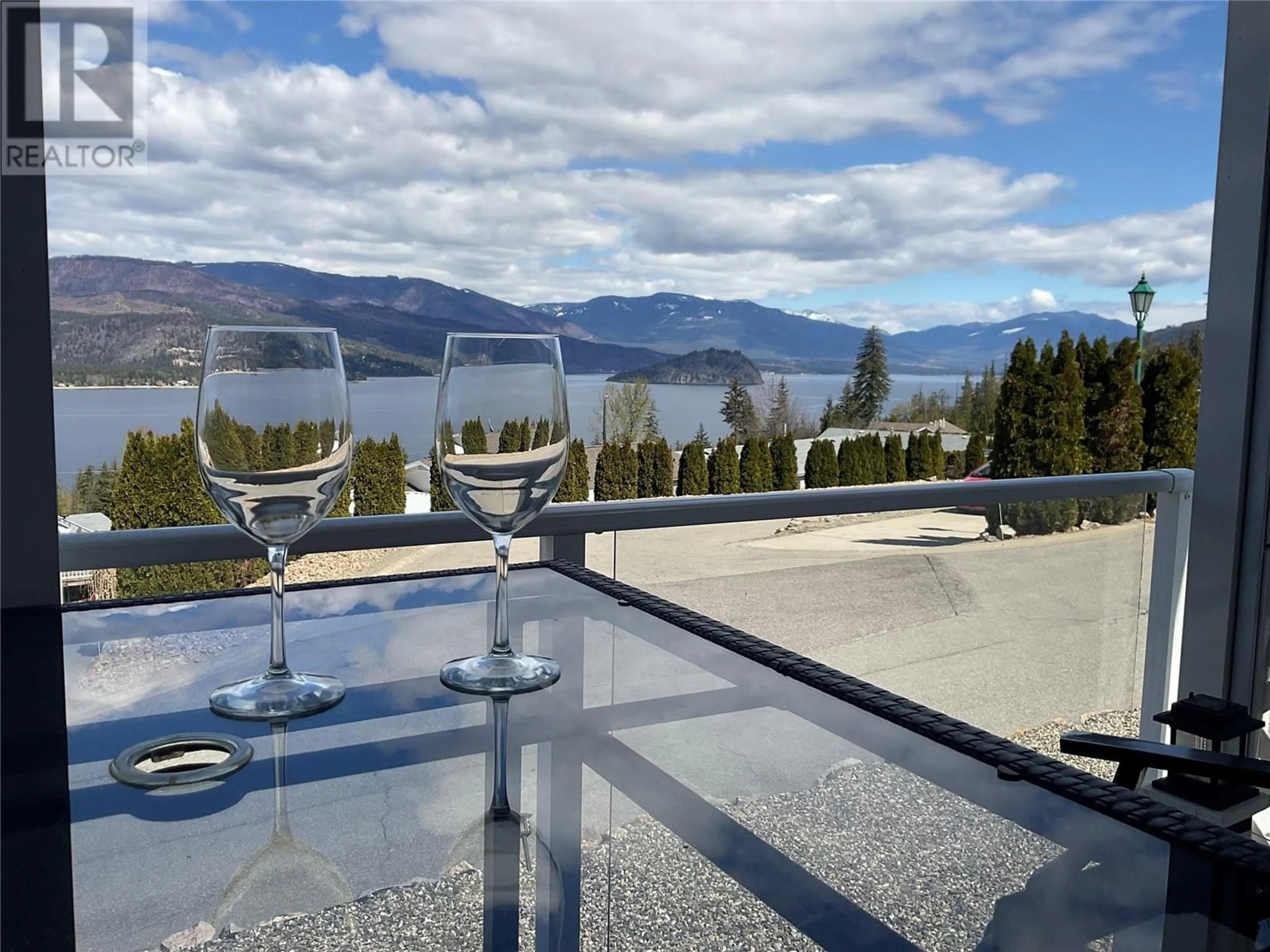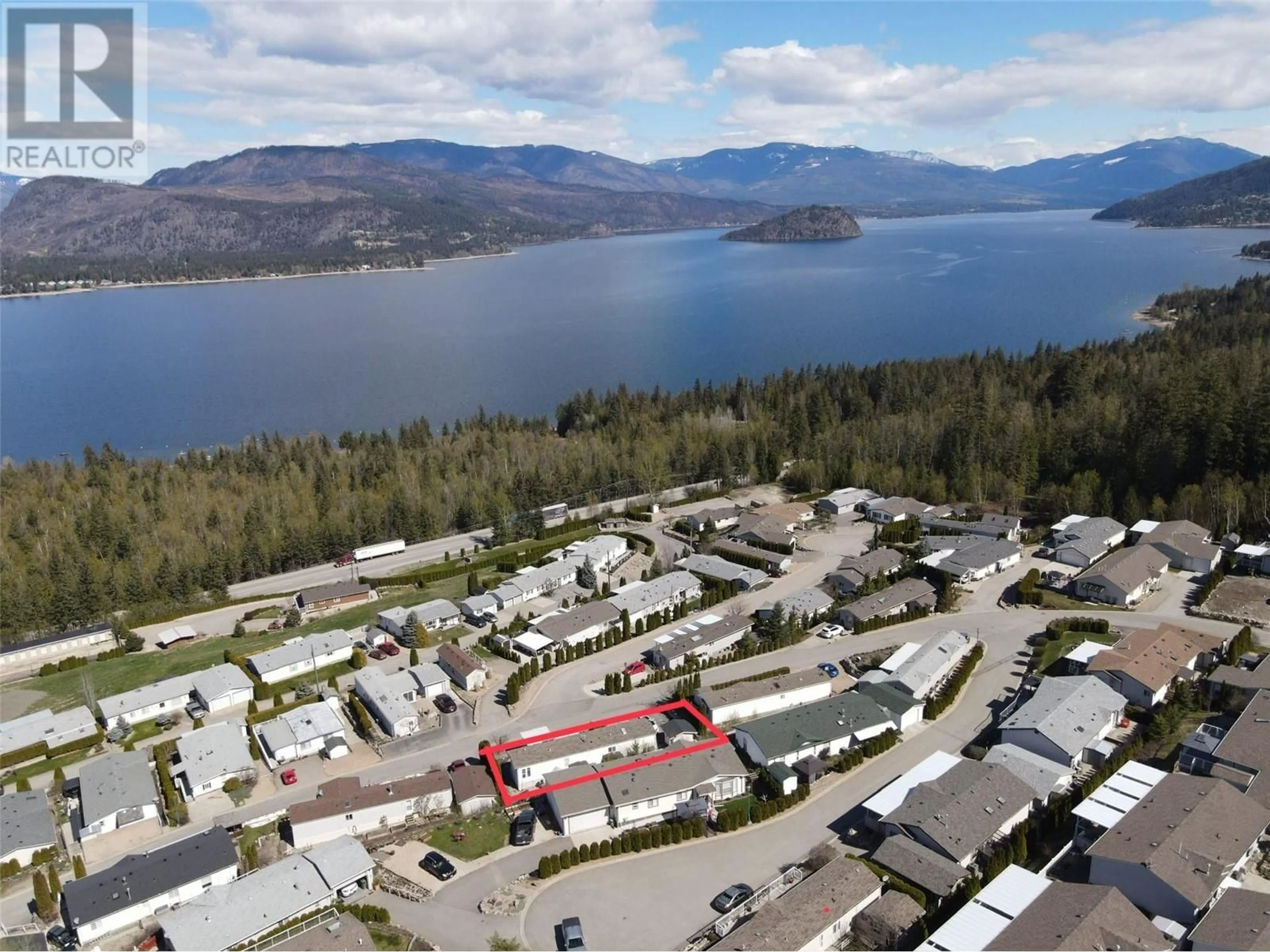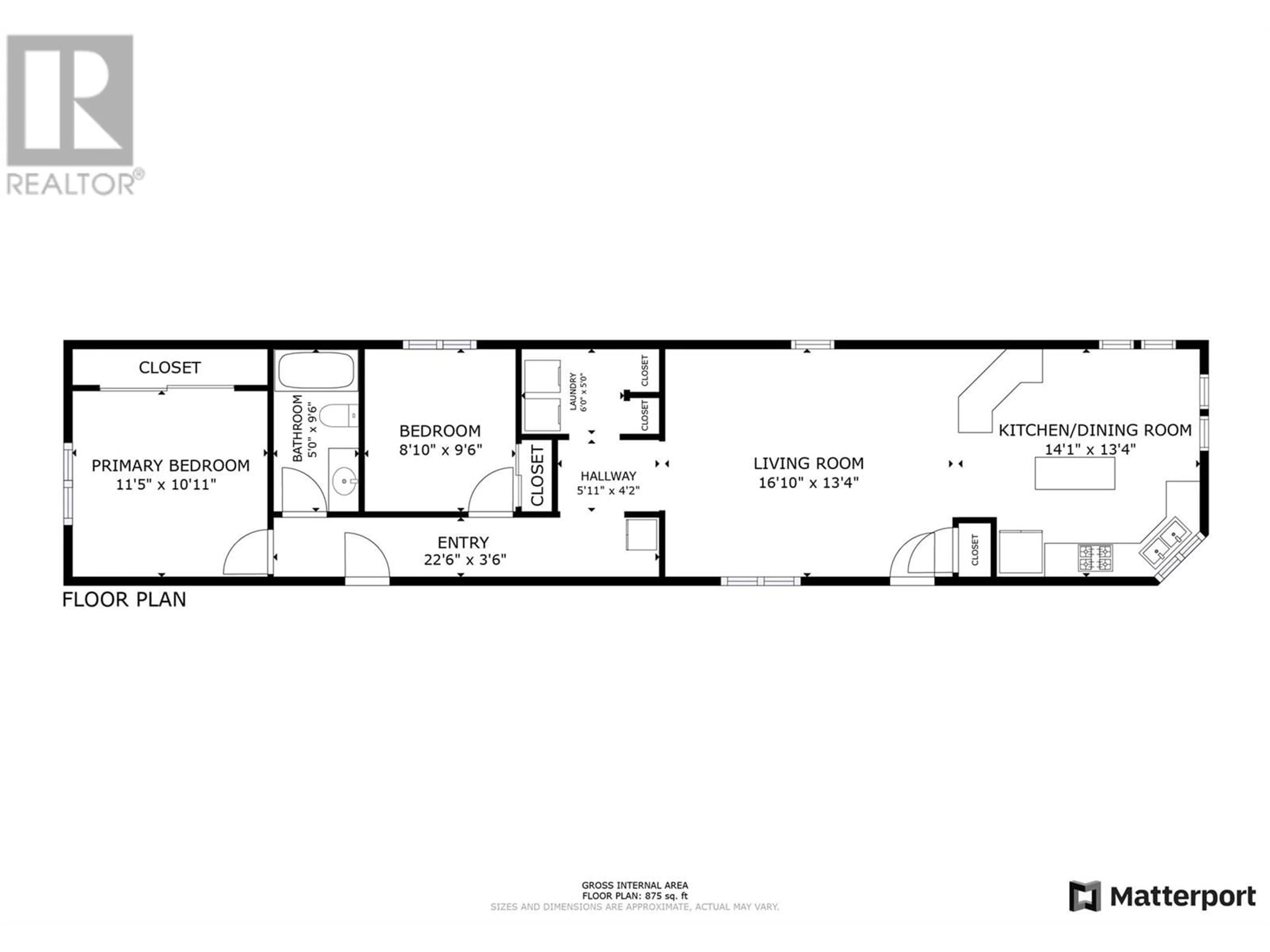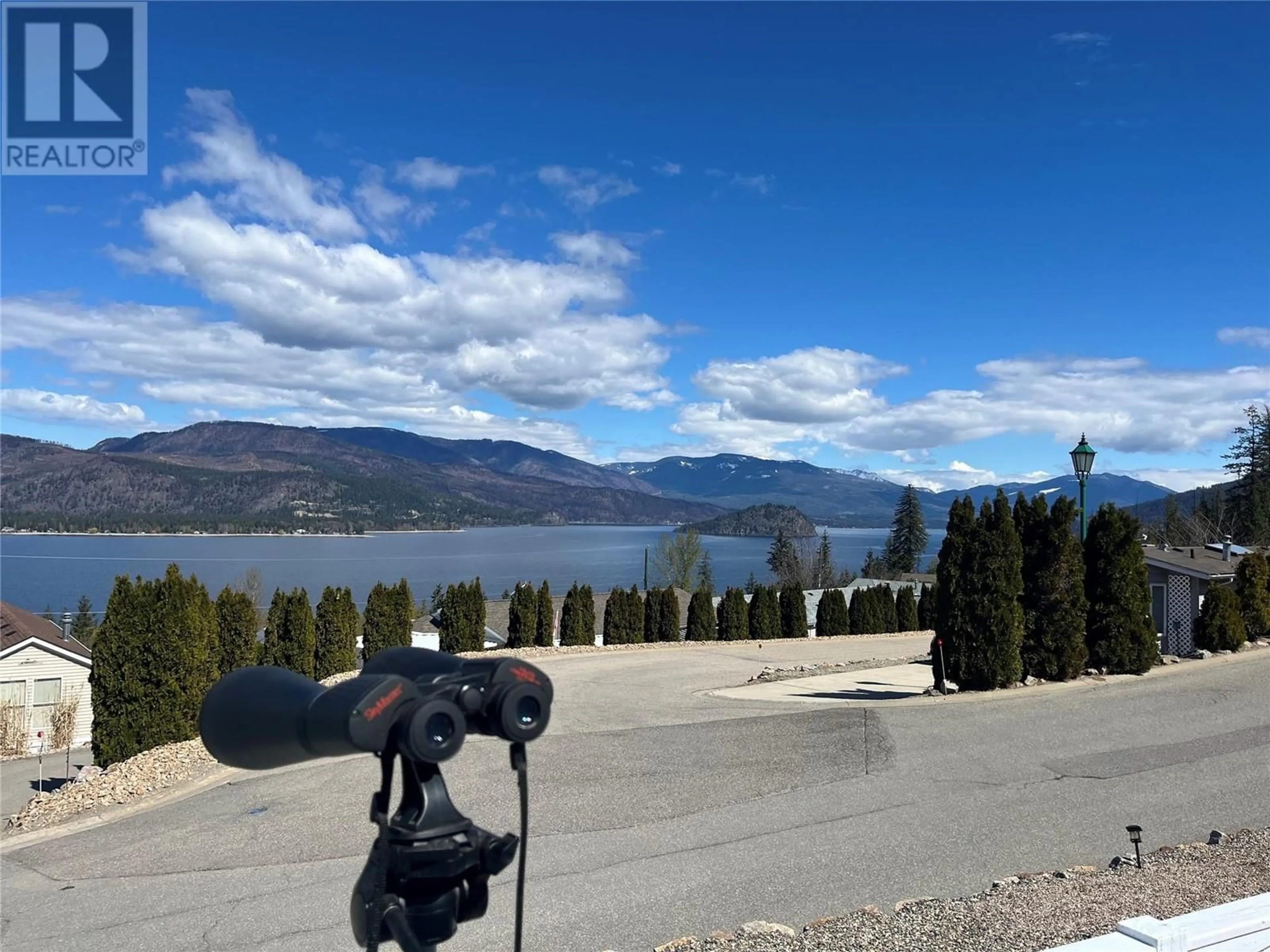18 - 1510 TRANS CANADA HIGHWAY, Sorrento, British Columbia V0E2W0
Contact us about this property
Highlights
Estimated valueThis is the price Wahi expects this property to sell for.
The calculation is powered by our Instant Home Value Estimate, which uses current market and property price trends to estimate your home’s value with a 90% accuracy rate.Not available
Price/Sqft$345/sqft
Monthly cost
Open Calculator
Description
Experience good vibrations from the upper bench of Deer Ridge Estates in Sorrento BC. This immpressive, immaculate 2 bed, 1 bath home boasts stellar views from East to West. Level, newly paved parking for 2 vehicles leads to the perfectly placed covered observation deck overlooking the sunny Shu. Slip inside and immediatley feel the comfort and quality. New everything….like everything including new Pex piping everywhere, new flooring, Air Conditioning, paved level driveway, all appliances are newer, new hot water tank, new furnace, recent roof +2 sheds & a greenhouse! Pad rent is LOW at 440$ per month. 55+ Park allows 2 dogs any size but must be pre approved. RV storage upon request. Click the immersive tour then book your showing today and Start Packin! (id:39198)
Property Details
Interior
Features
Main level Floor
Laundry room
6'0'' x 5'0''Living room
13'3'' x 17'0''Kitchen
13'3'' x 14'3''Bedroom
8'10'' x 9'8''Exterior
Parking
Garage spaces -
Garage type -
Total parking spaces 3
Condo Details
Inclusions
Property History
 57
57




