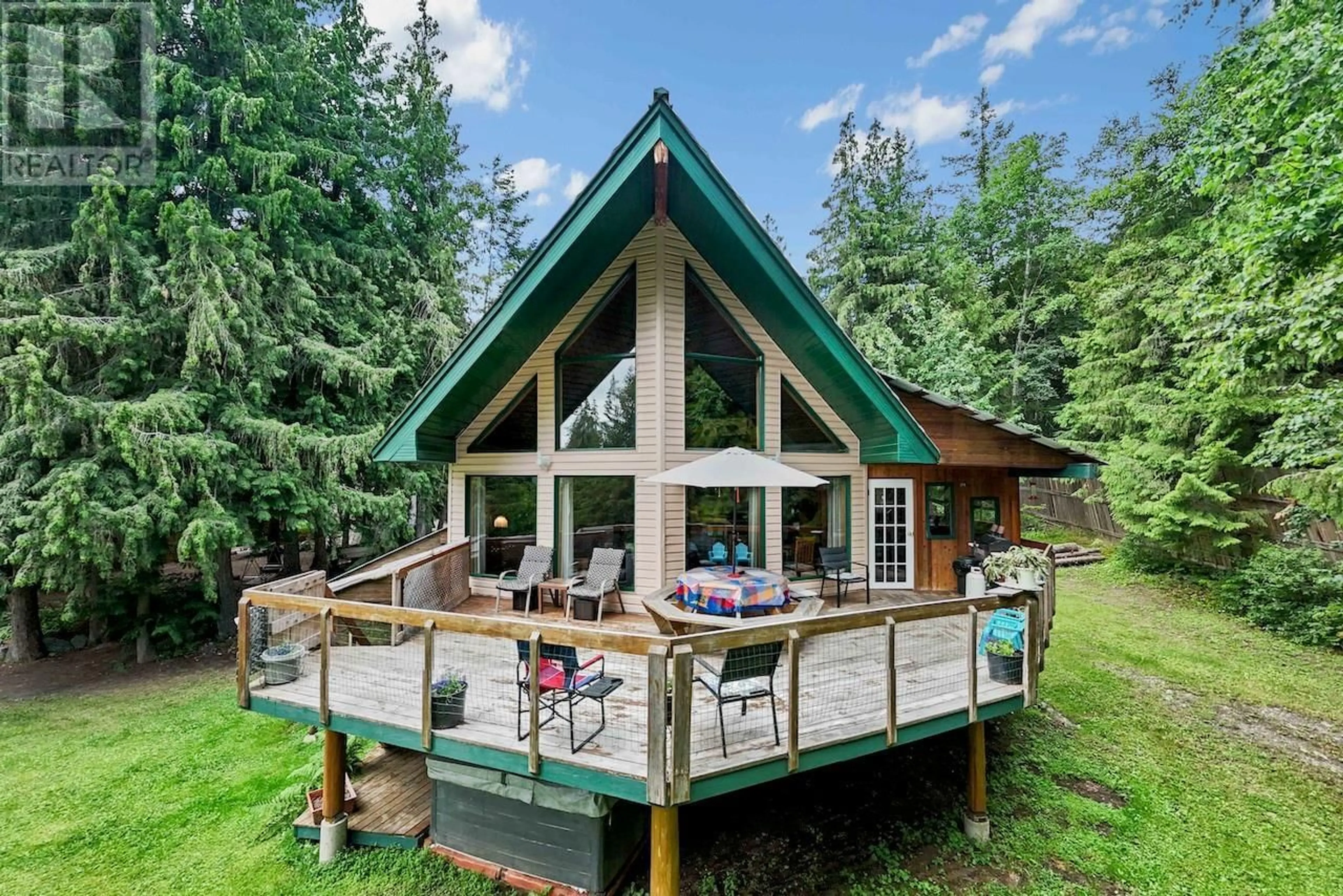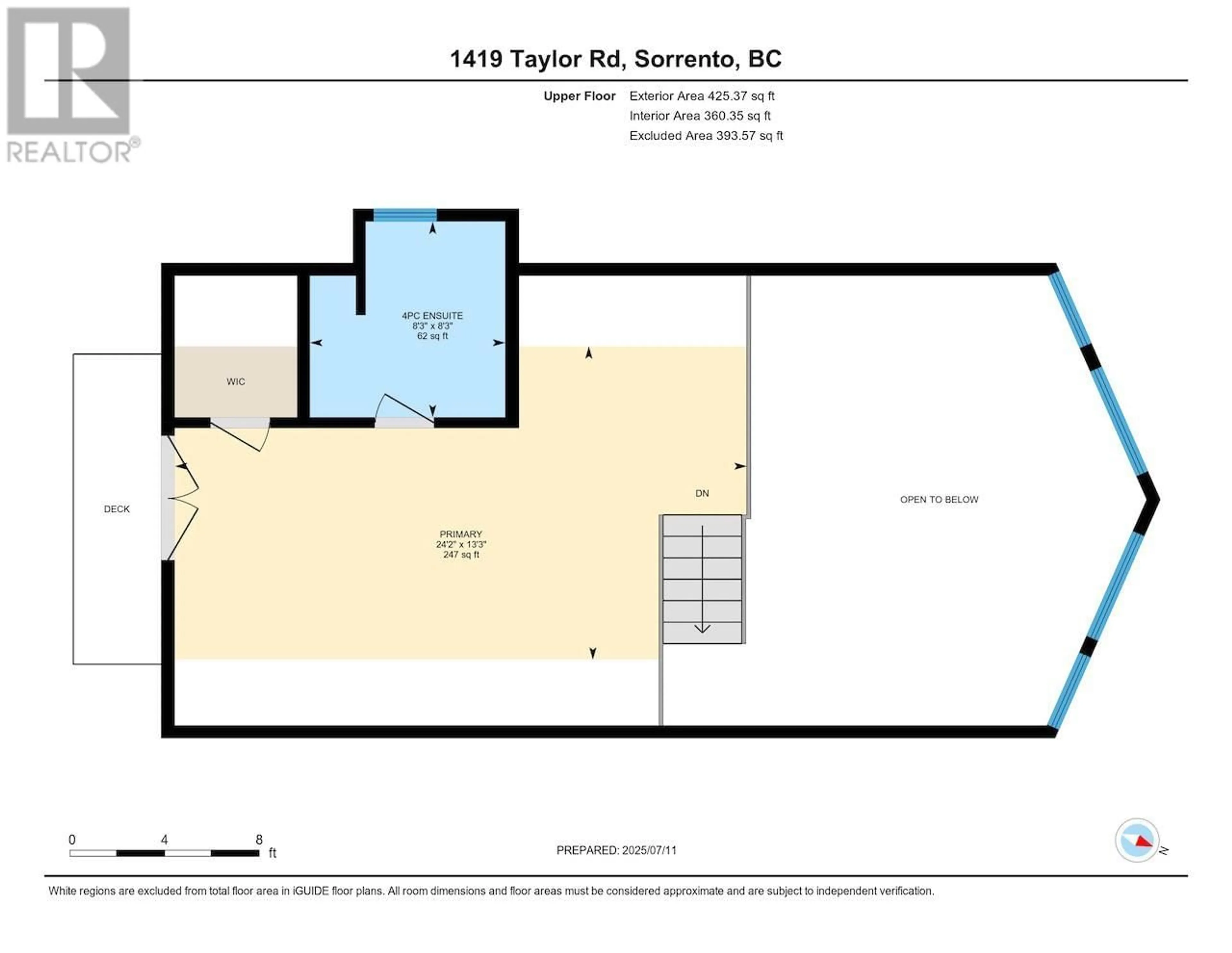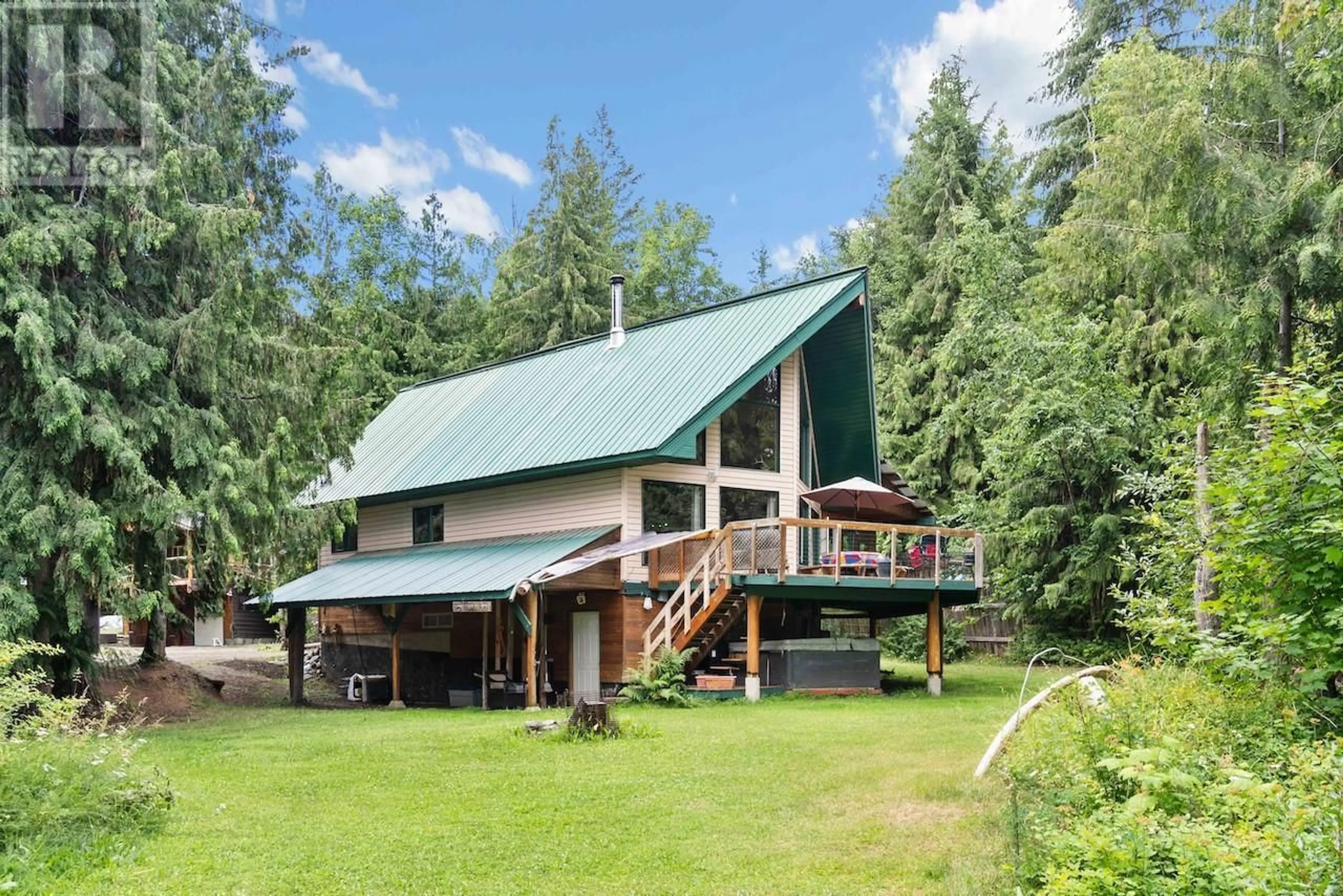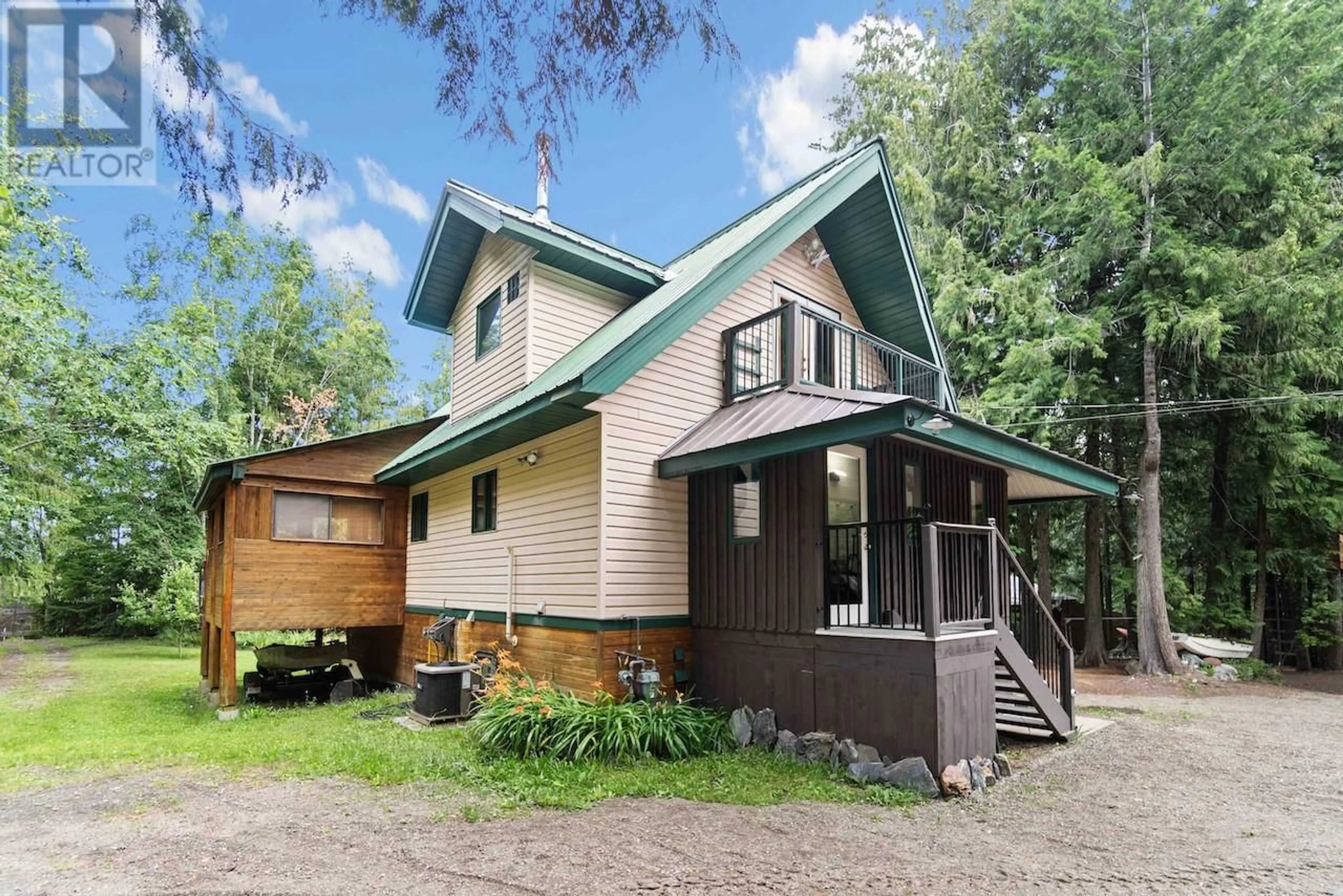1419 TAYLOR ROAD, Sorrento, British Columbia V0E2W1
Contact us about this property
Highlights
Estimated valueThis is the price Wahi expects this property to sell for.
The calculation is powered by our Instant Home Value Estimate, which uses current market and property price trends to estimate your home’s value with a 90% accuracy rate.Not available
Price/Sqft$373/sqft
Monthly cost
Open Calculator
Description
NESTLED ON A PRIVATE 1-ACRE LOT in the tranquil Notch Hill community, this charming 3 bed, 3 bath home offers comfort, style & function. The main floor features an open-concept design with vaulted ceilings, hardwood floors and expansive windows that flood the space with natural light. The modern kitchen is complete with a central island, sleek white cabinetry, quartz countertops & stainless steel appliances. Relax in the cozy living room with views of the surrounding greenery or unwind with a book in the sunroom. Step outside to the large deck - ideal for entertaining family & friends while kids and pets enjoy the generous lawn space. Upstairs, the spacious loft hosts the primary suite, featuring a 4-piece ensuite, jetted tub and a private balcony. The lower level includes a large rec room with wet bar, den, full bathroom and sizable storage/utility room. You will love the detached 30x30 garage/workshop with 10’ ceilings & plumbed for in-floor heat, ideal for year round use. Above the shop is a 900 sq ft area to add your finishing touches, create a carriage house or add more room for extended family. The small cabin has many possibilities including a possible studio or work from-home space. Additional outbuildings offer ample storage & there’s plenty of room for RV/boat parking. Set in a peaceful rural setting, just minutes from local amenities—offering the perfect balance of seclusion & convenience. View 360 tour & call your Agent to book your personal viewing! (id:39198)
Property Details
Interior
Features
Main level Floor
Other
5'8'' x 15'2''Sunroom
8'10'' x 13'8''Laundry room
5'4'' x 8'4''3pc Bathroom
6' x 8'4''Exterior
Parking
Garage spaces -
Garage type -
Total parking spaces 2
Property History
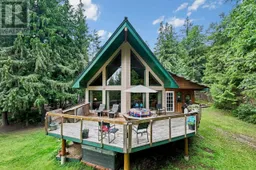 72
72
