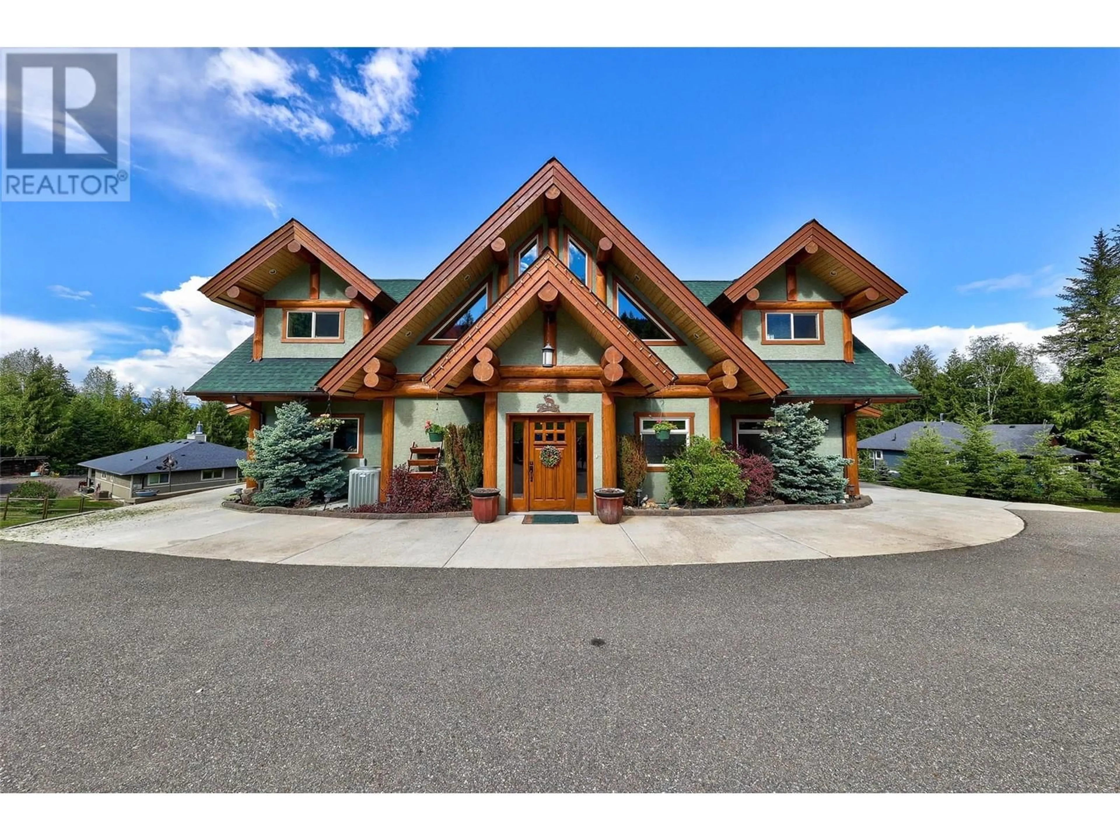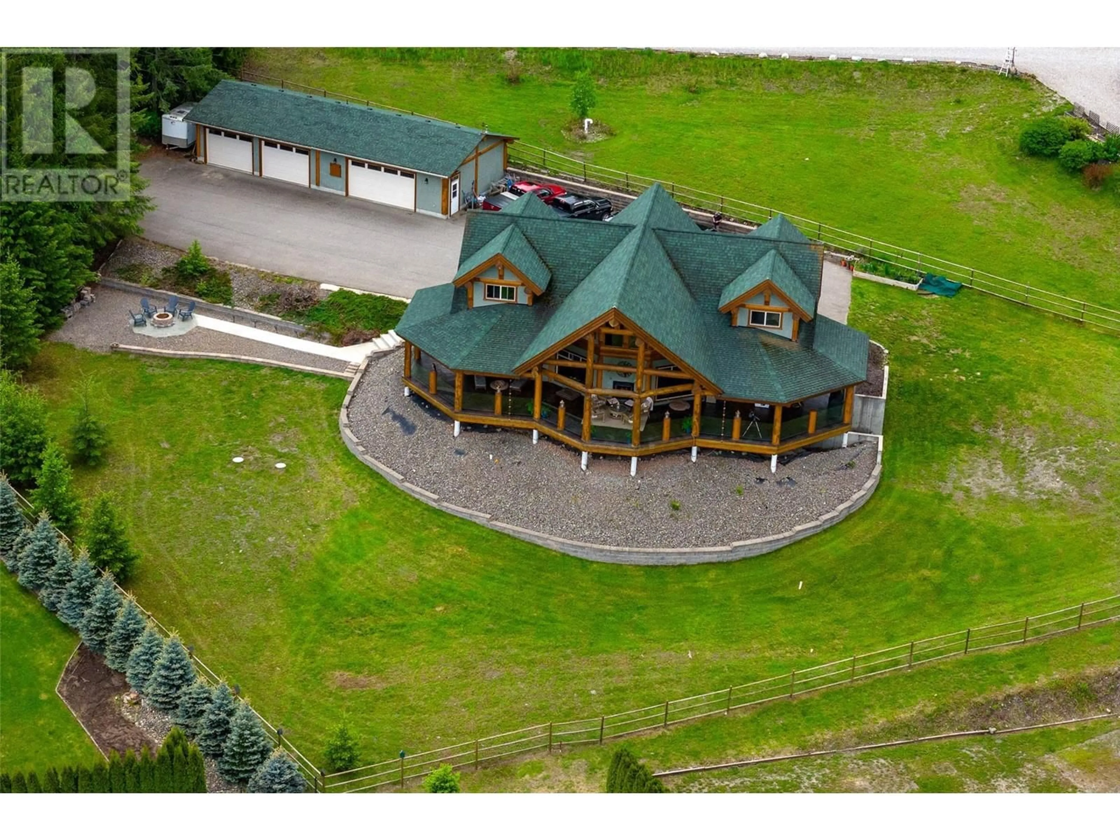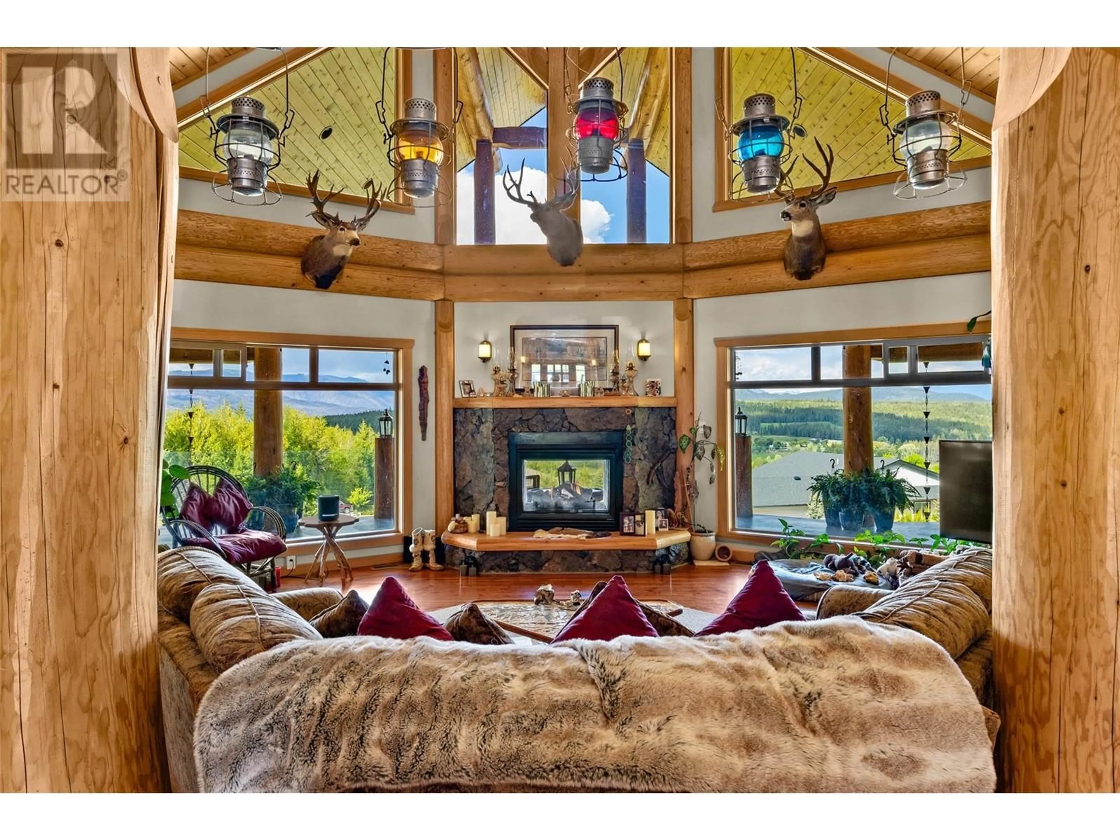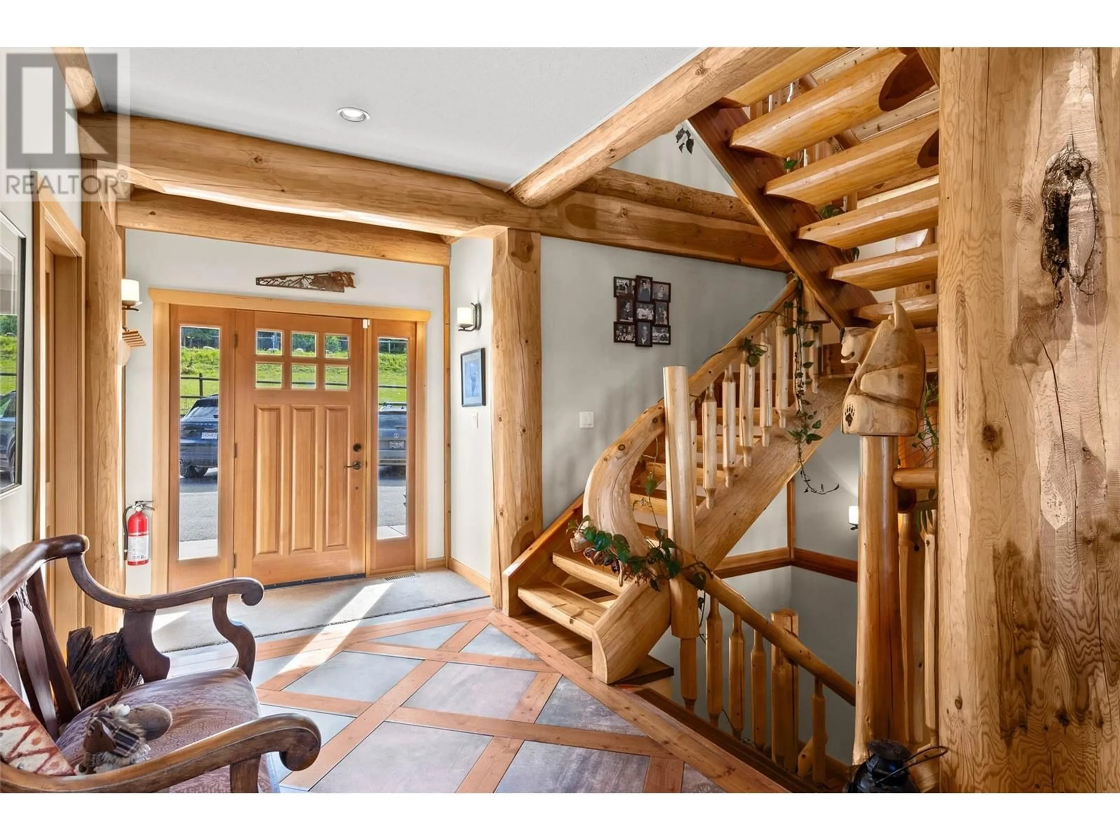1414 HUCKLEBERRY DRIVE, Sorrento, British Columbia V0E2W1
Contact us about this property
Highlights
Estimated ValueThis is the price Wahi expects this property to sell for.
The calculation is powered by our Instant Home Value Estimate, which uses current market and property price trends to estimate your home’s value with a 90% accuracy rate.Not available
Price/Sqft$373/sqft
Est. Mortgage$6,334/mo
Maintenance fees$76/mo
Tax Amount ()$5,131/yr
Days On Market94 days
Description
Nestled in the heart of the Shuswap, this incredible 1.07-acre country estate offers the perfect blend of rustic charm and modern luxury. The stunning 3-bedroom log and stucco home boasts soaring ceilings, a loft filled with natural light, and unique touches like a fossil-framed indoor/outdoor fireplace sourced from the Alaska Highway. The open-concept main floor features a spacious living area, a custom kitchen with Corian counters, a prep sink, and custom crafted trivets. The primary bedroom includes a luxurious 4-piece spa like ensuite with heated tile floors.Guests have their own spacious powder room. Upstairs, the loft provides a tranquil retreat, accompanied by another bedroom, a full bathroom, and a flexible great room that could easily convert into additional bedrooms. Step outside the main floor to a large covered deck offering panoramic mountain views, ideal for hosting or relaxing. The basement is designed for entertainment, featuring a media and games room, wine area, and more. The gated driveway is lined with mature trees, opening to this impressive estate with a matching detached 23x60 garage/shop complete with bathroom facilities. Property has ample parking for RVs or car collections. Located less than 10 minutes from Shuswap Lake and the Trans-Canada Highway, this private retreat is a gateway to year-round outdoor adventures like hiking, sledding, and more. Discover the unmatched beauty and craftsmanship of this exceptional property! (id:39198)
Property Details
Interior
Features
Basement Floor
Utility room
11'6'' x 14'Great room
23' x 52'11''Laundry room
9'2'' x 7'11''Exterior
Parking
Garage spaces -
Garage type -
Total parking spaces 14
Condo Details
Inclusions
Property History
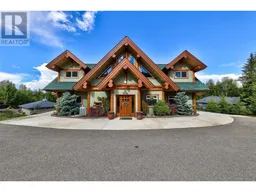 20
20
