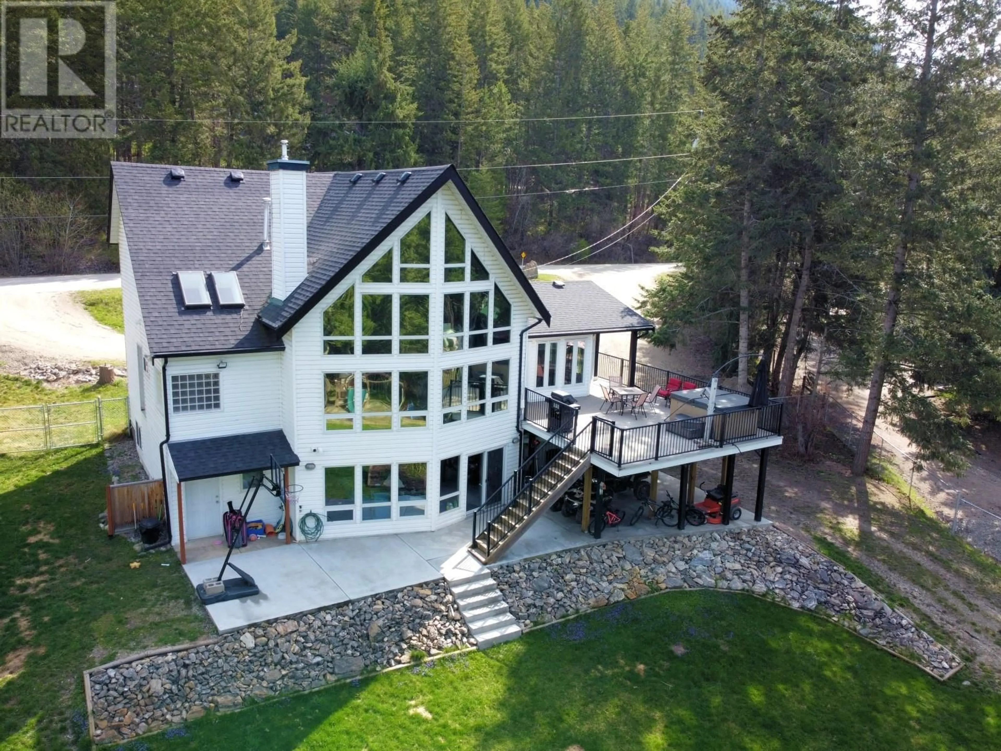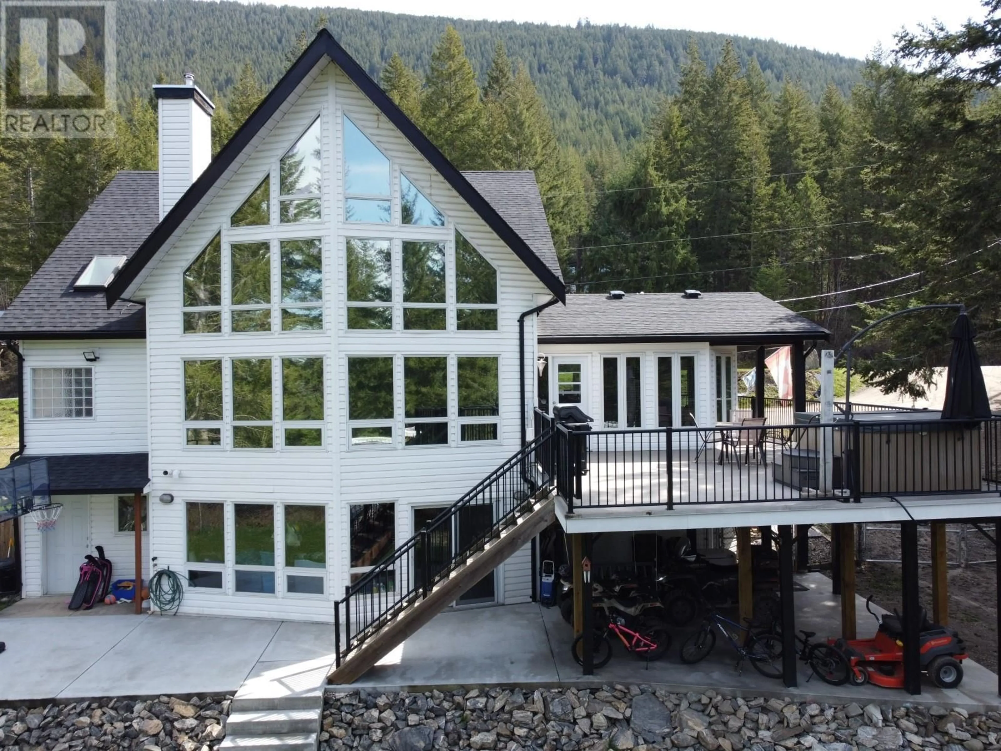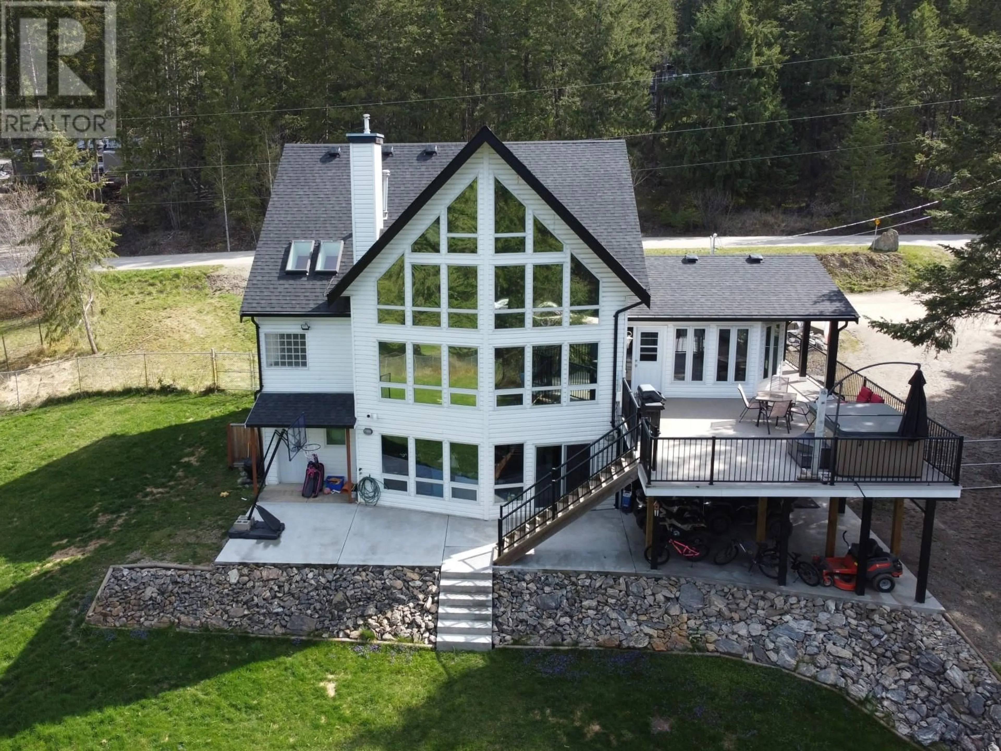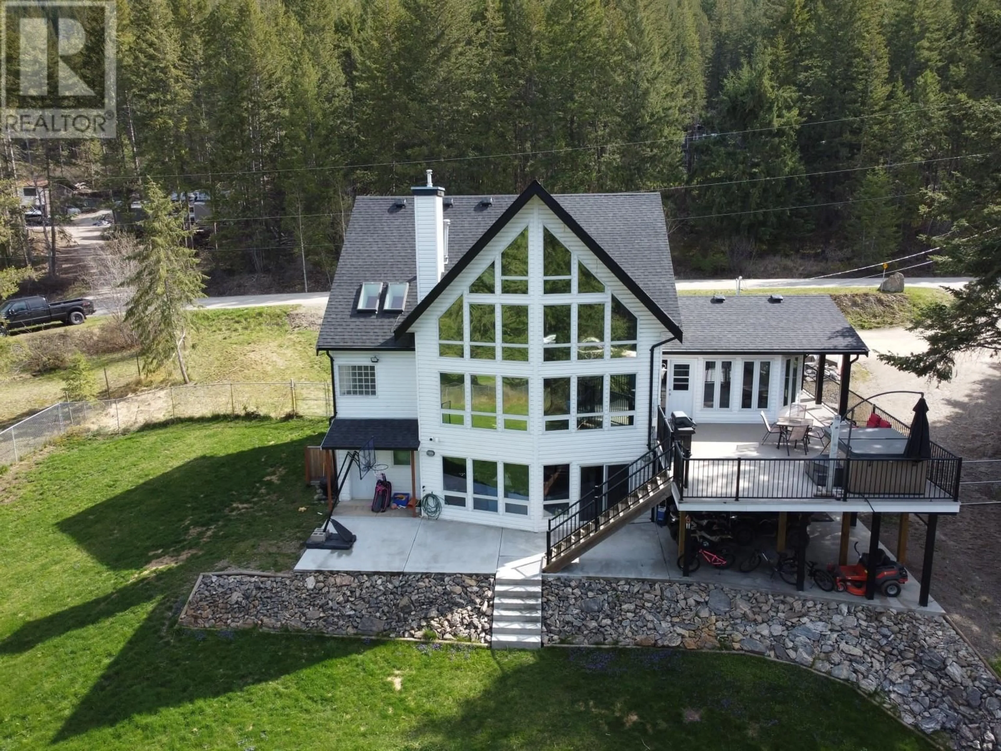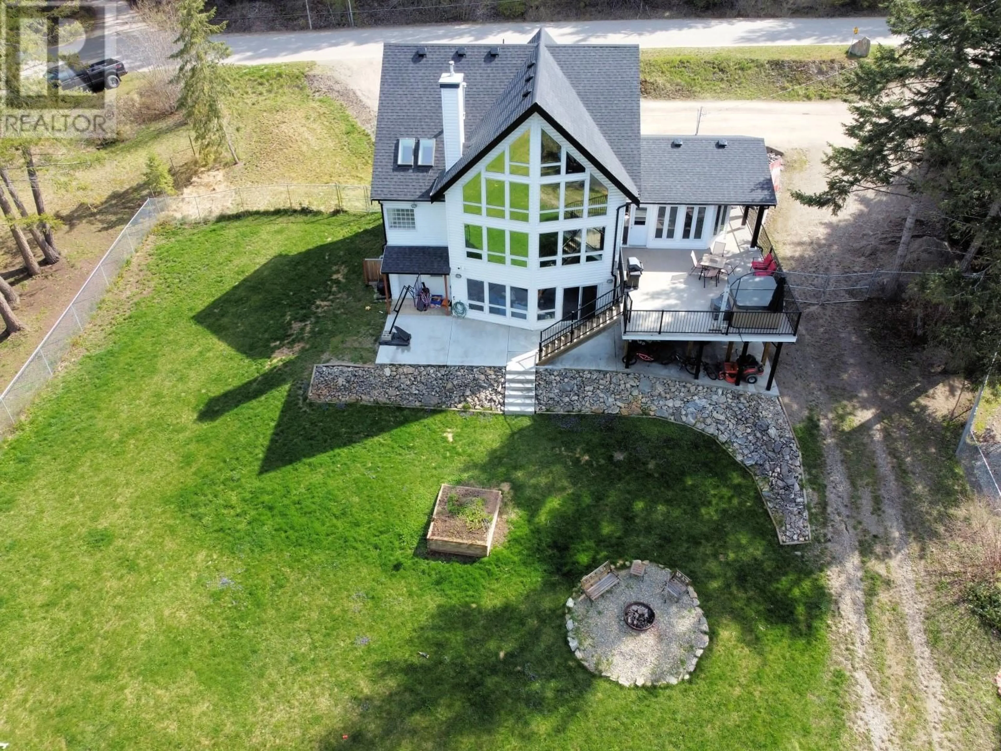1377 VELLA ROAD, Tappen, British Columbia V0E2X2
Contact us about this property
Highlights
Estimated ValueThis is the price Wahi expects this property to sell for.
The calculation is powered by our Instant Home Value Estimate, which uses current market and property price trends to estimate your home’s value with a 90% accuracy rate.Not available
Price/Sqft$321/sqft
Est. Mortgage$3,650/mo
Tax Amount ()$2,181/yr
Days On Market63 days
Description
Don't miss out on this wonderful family home, on a quiet no through road in a beautiful rural setting. This 4 bedroom 3.5 bathroom home is sitting on a large landscaped 0.72 acre lot that is fully fenced to keep your children and pets secure. There is plenty of parking with a semi circular driveway, and a newer 20 X 24 carport with a concrete slab and 26 X 30 extended metal roof, built in 2024 to cover your toys. The expansive 525 square foot deck even has room below to park an additional vehicle on another concrete patio. Sit out on your deck in the sunshine and over look the peacefully mountain/meadow views below and in the evenings enjoy the relaxing hot tub. There has been many upgrades over the past few years that include a new roof, soffits and gutters, furnace and AC, hot water tank, water softener, deck stairs and railings, concrete patio, chain link fencing, low E windows in living room, dining room and kitchen with heat reflective film in the living room, doors, kitchen flooring, generator, and all the plumbing was replaced to PEX. Most of the large items have been taken care of making this place move in ready, and if you are looking for a place with suite potential, the basement has a separate entrance and all the wiring and plumbing has been roughed in ready for your final touches. (id:39198)
Property Details
Interior
Features
Basement Floor
Foyer
7'11'' x 9'1''Bedroom
9'9'' x 12'4''Laundry room
7'8'' x 8'2''4pc Bathroom
4'11'' x 6'1''Property History
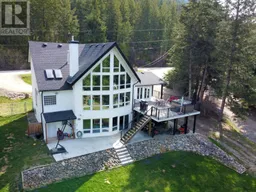 74
74
