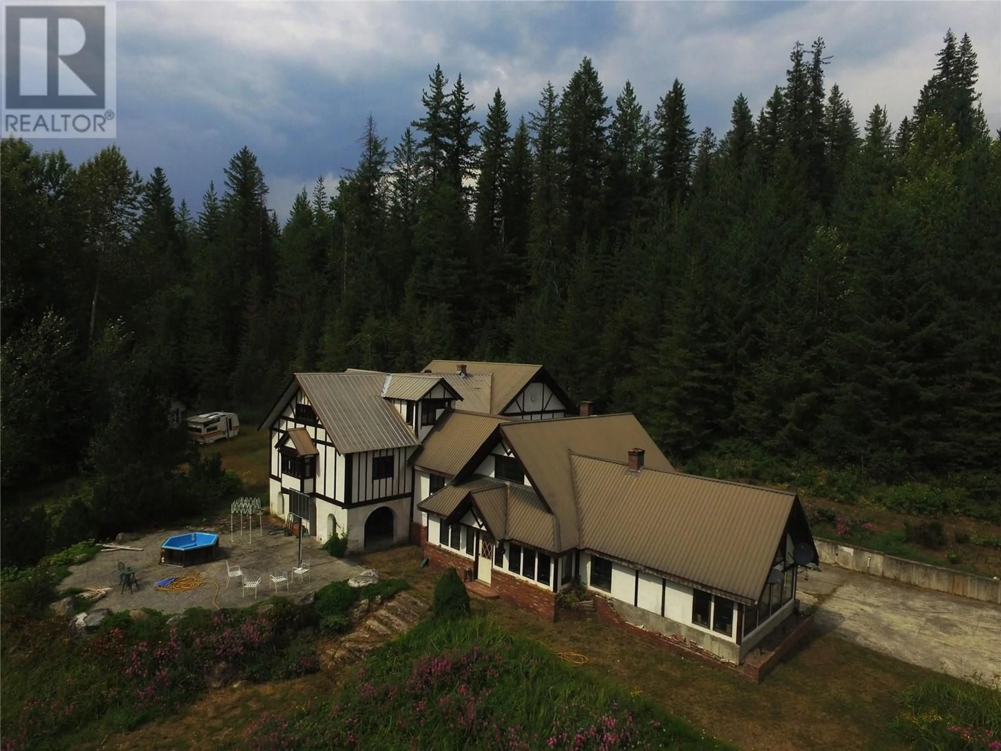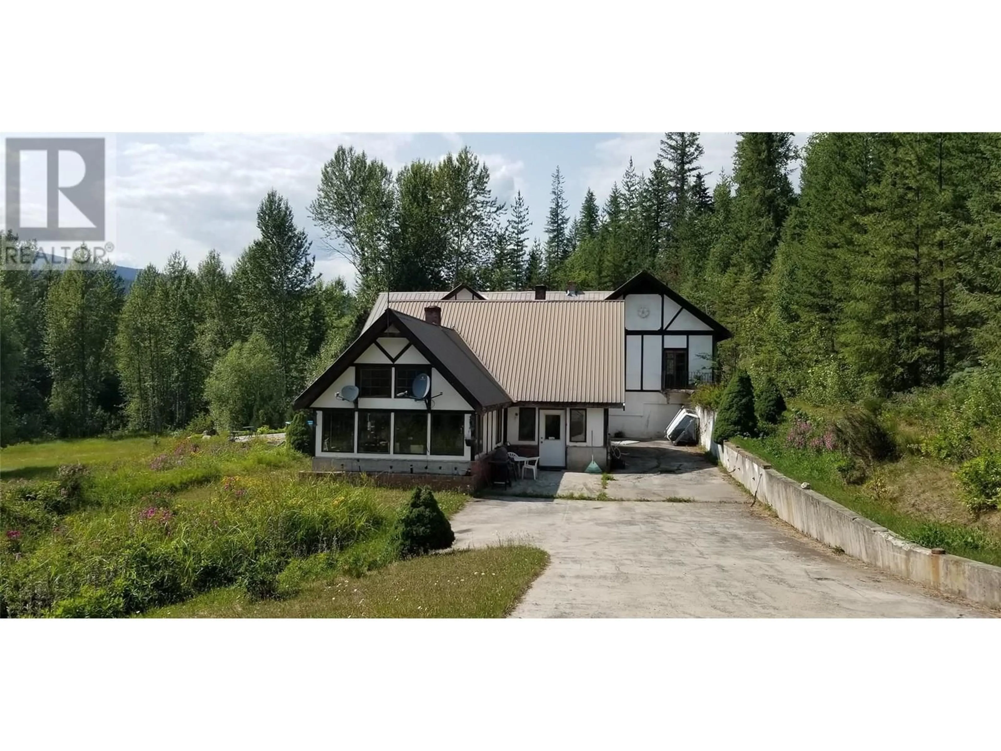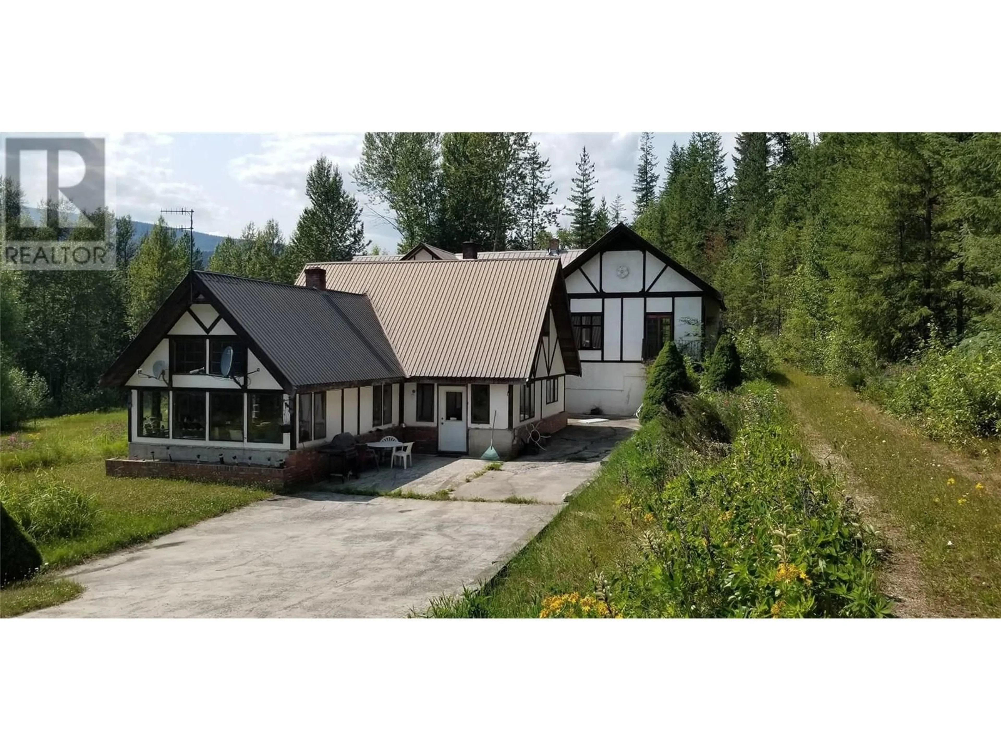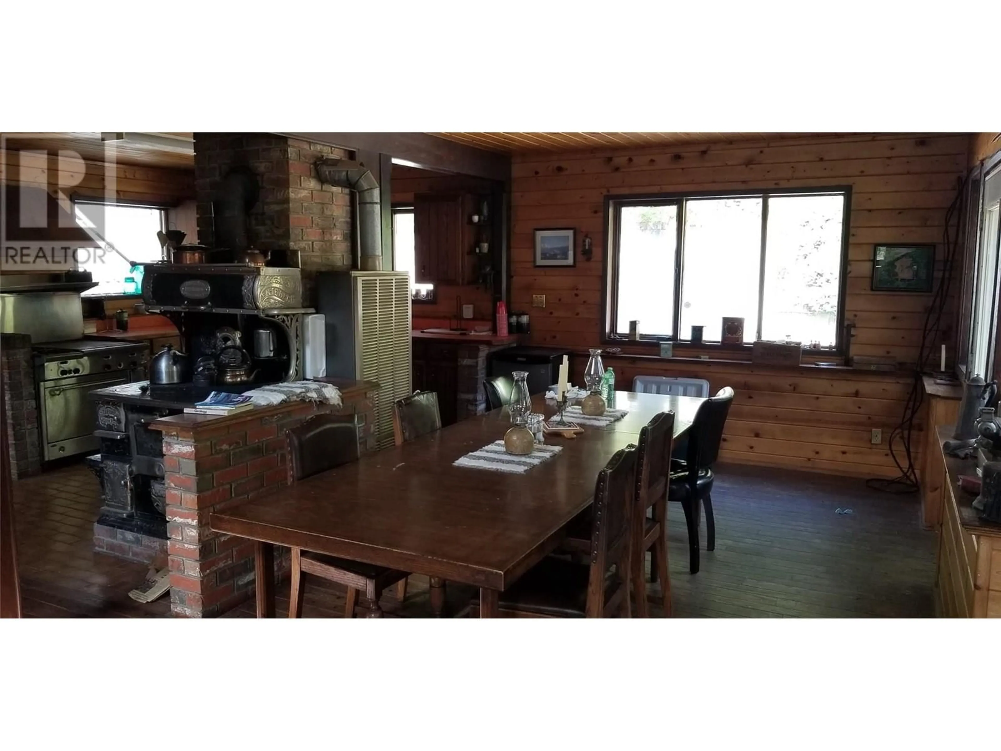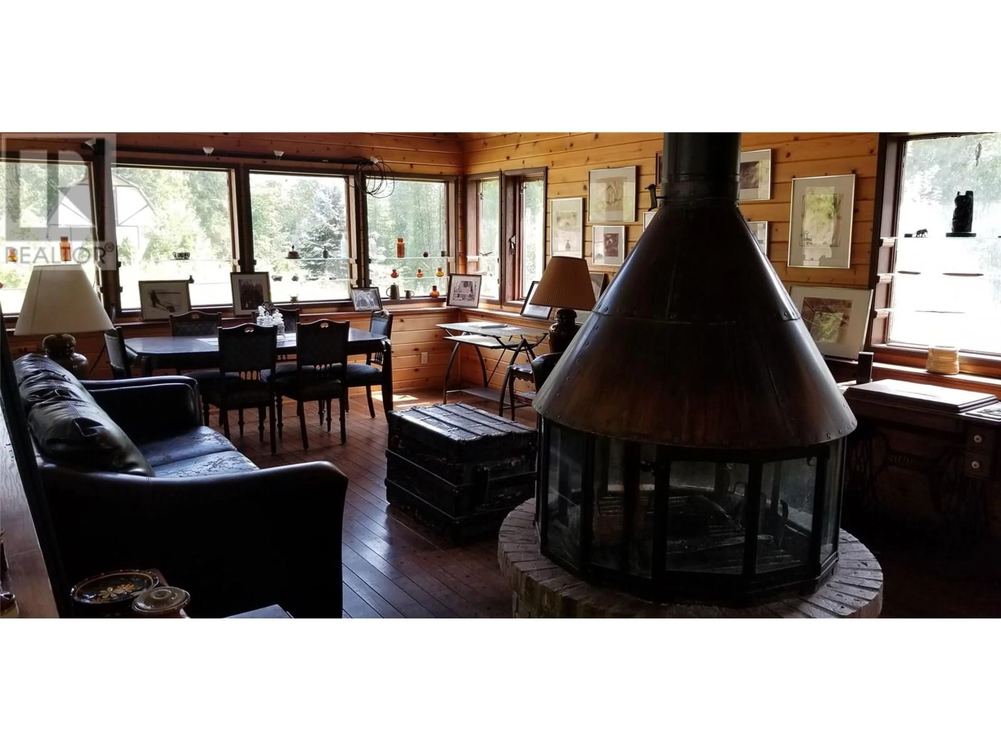1377 COLLINGS ROAD, Seymour Arm, British Columbia V0E2V0
Contact us about this property
Highlights
Estimated valueThis is the price Wahi expects this property to sell for.
The calculation is powered by our Instant Home Value Estimate, which uses current market and property price trends to estimate your home’s value with a 90% accuracy rate.Not available
Price/Sqft$322/sqft
Monthly cost
Open Calculator
Description
The historic Collings Mansion is being offered for sale. Built in 1910 this beautiful, off grid mansion has over 3600 sq. ft and boasts original hardwood floors, a massive billiards room complete with 6 x 12 antique slate pool table and a grand piano situated off the dining/family rooms. The main floor has open kitchen, living, dining, family rooms and many windows providing natural light. There is a custom built, round fireplace situated in the middle of the family room. The mansion is situated on 14+ acres with ponds, underground springs and partially landscaped. On community water system and powered by solar, generator and propane. Located in beautiful Seymour Arm next to the white sand and clear water of Silver Beach at the North end of Shuswap Lake and only minutes to beach and other amenities. Endless potential for B&B, retreat, group purchase. 2nd residence is a Steiner Arch currently occupied by the seller. All meas. approx. and should be verified by Buyer. BY APPT ONLY. (id:39198)
Property Details
Interior
Features
Third level Floor
Dining nook
13'0'' x 7'0''Bedroom
12'0'' x 13'0''Exterior
Parking
Garage spaces -
Garage type -
Total parking spaces 1
Property History
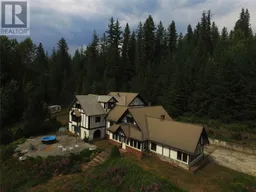 26
26
