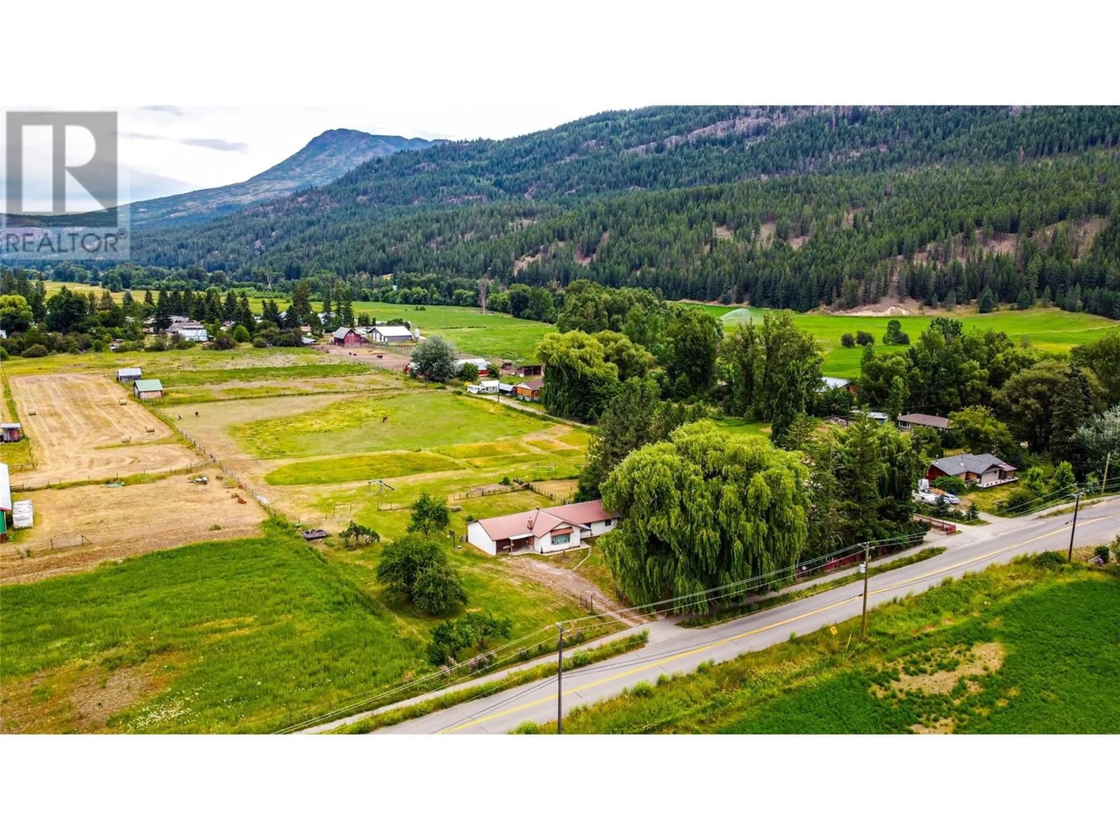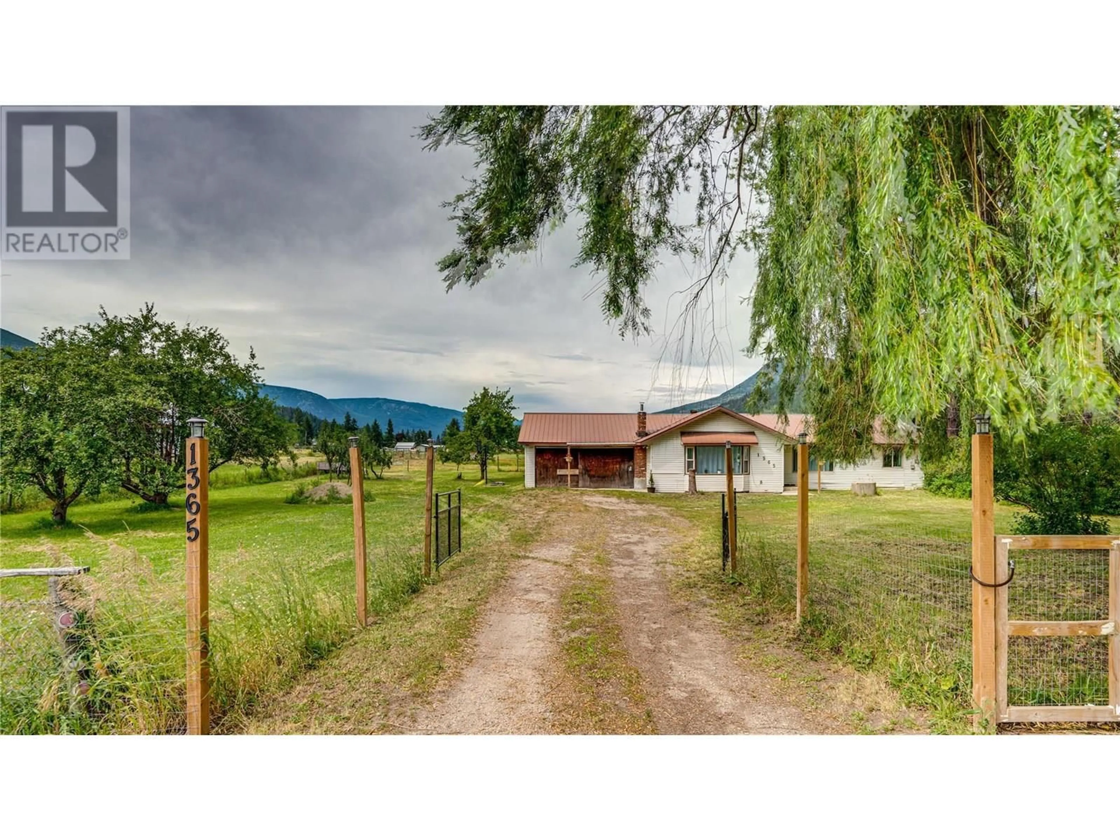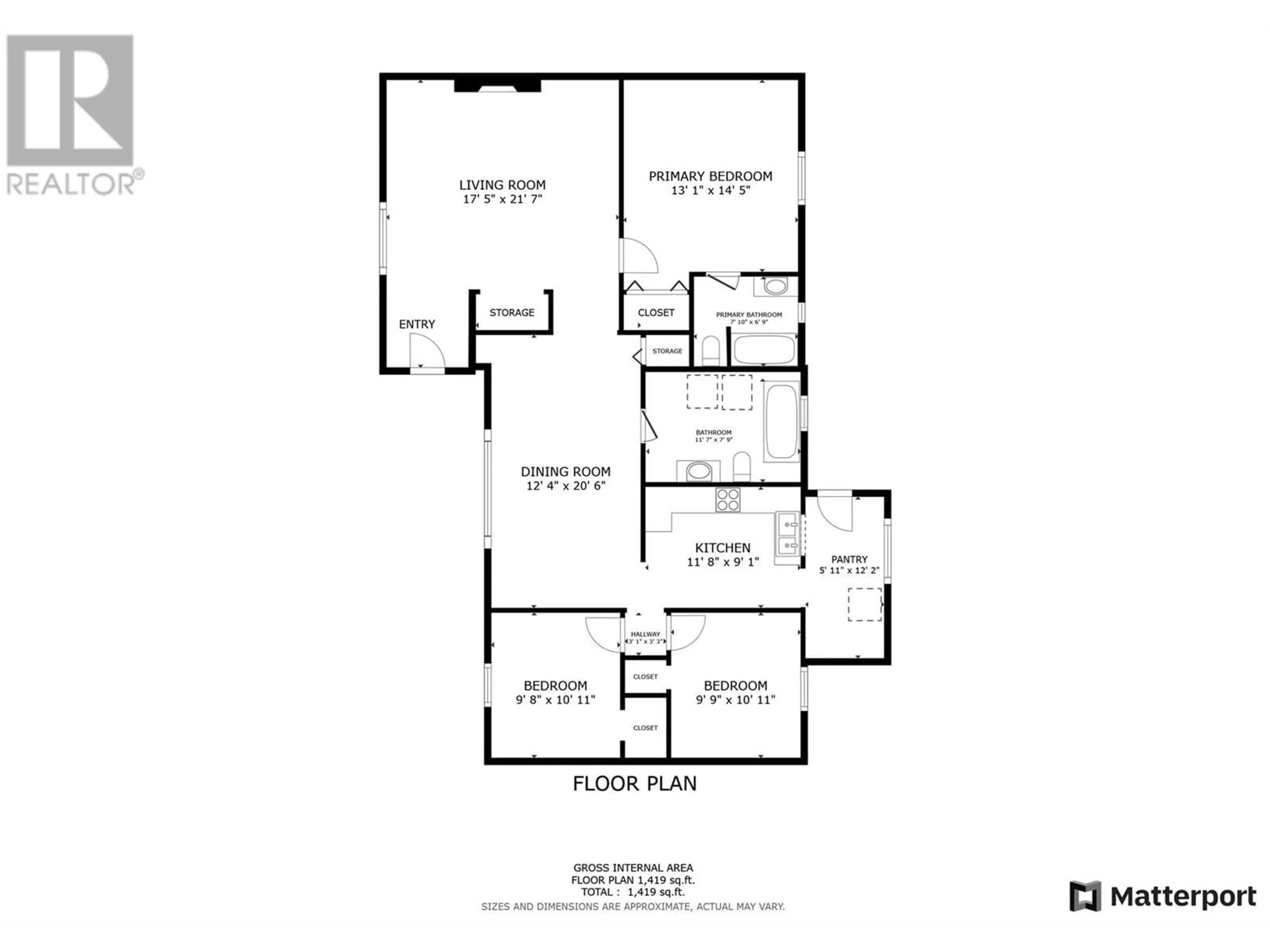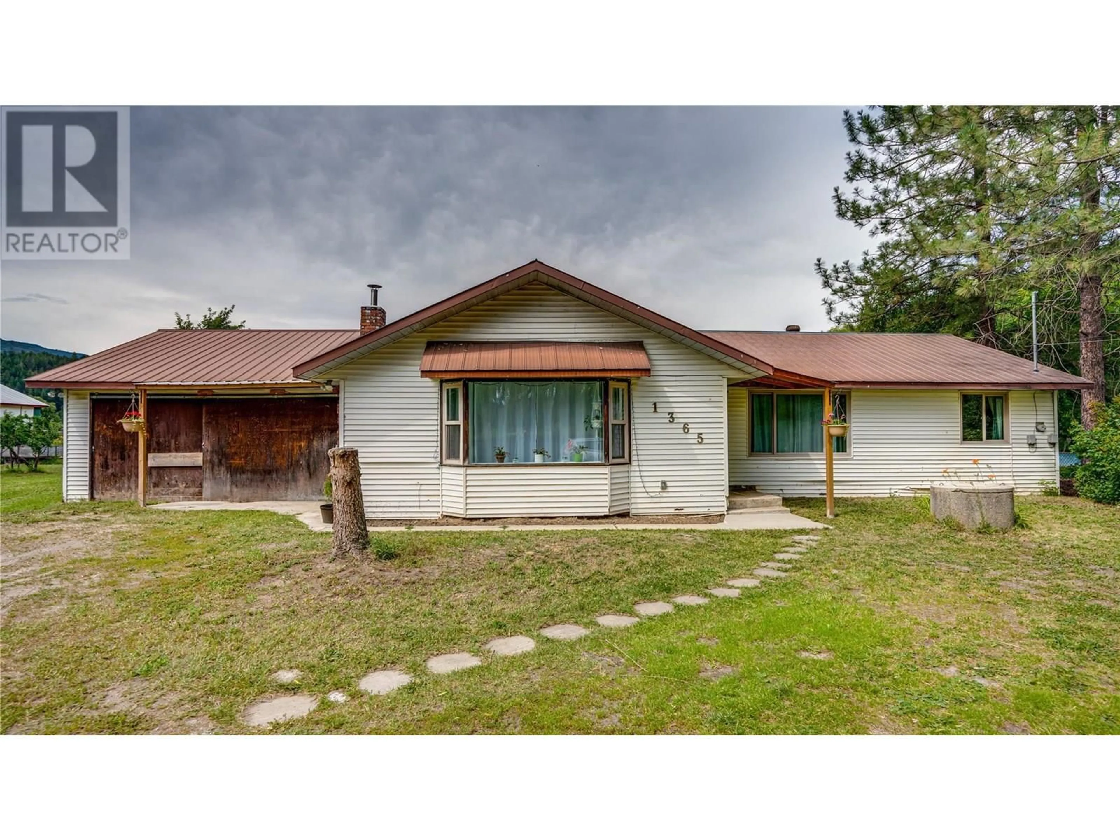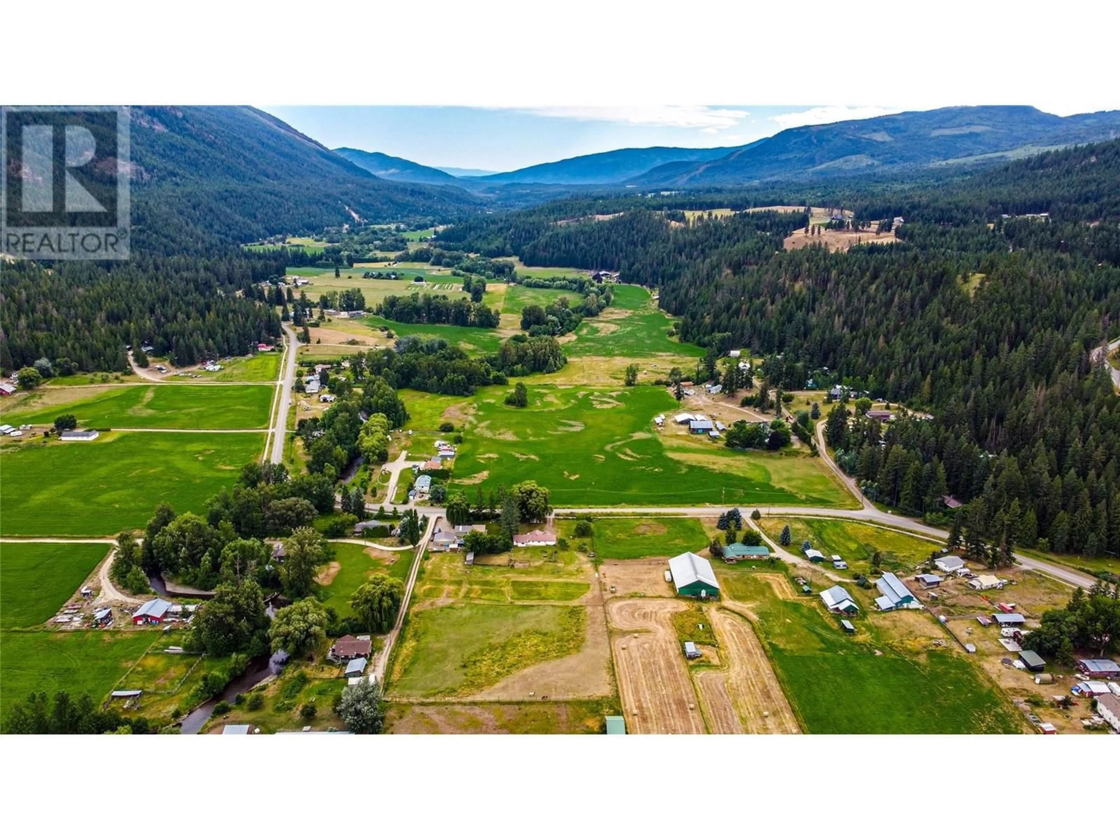1365 SALMON RIVER ROAD, Salmon Arm, British Columbia V1E3H3
Contact us about this property
Highlights
Estimated valueThis is the price Wahi expects this property to sell for.
The calculation is powered by our Instant Home Value Estimate, which uses current market and property price trends to estimate your home’s value with a 90% accuracy rate.Not available
Price/Sqft$458/sqft
Monthly cost
Open Calculator
Description
Welcome to 1365 Salmon River Road, a charming rural retreat nestled on a stunning, flat 3.5-acre parcel surrounded by majestic mountains and peaceful countryside. This rare property offers the perfect blend of privacy, space, and modern updates—all just a short drive from Salmon Arm, Armstrong or Vernon . Whether you’re dreaming of hobby farming, a private garden oasis, or simply more space to roam, this acreage delivers with its usable, level land and picturesque natural setting. Inside the home, you’ll find recent upgrades, providing comfort, efficiency, and peace of mind. Notable Updates Include: • All appliances under 2 years old for worry-free living • Samsung French door fridge with bottom freezer • New stove, hot water tank, pressure tank & jet water pump • High-efficiency Samsung washer & dryer • Two brand new toilets, deep soaker tub, and modern vanity • New water softener system for optimal water quality • One bathroom is nearly fully renovated with beautiful tile flooring The home is cozy, functional, and ready for your personal touch—all while sitting on a property that’s truly exceptional. With space for outbuildings, animals, gardens, or simply enjoying peaceful rural life, 1365 Salmon River Road offers the kind of lifestyle that’s increasingly rare to find. (id:39198)
Property Details
Interior
Features
Main level Floor
Other
12'2'' x 5'11''Bedroom
10'11'' x 9'8''Bedroom
10'11'' x 9'9''Kitchen
9'1'' x 11'8''Exterior
Parking
Garage spaces -
Garage type -
Total parking spaces 7
Property History
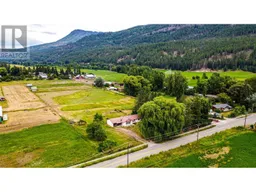 52
52
