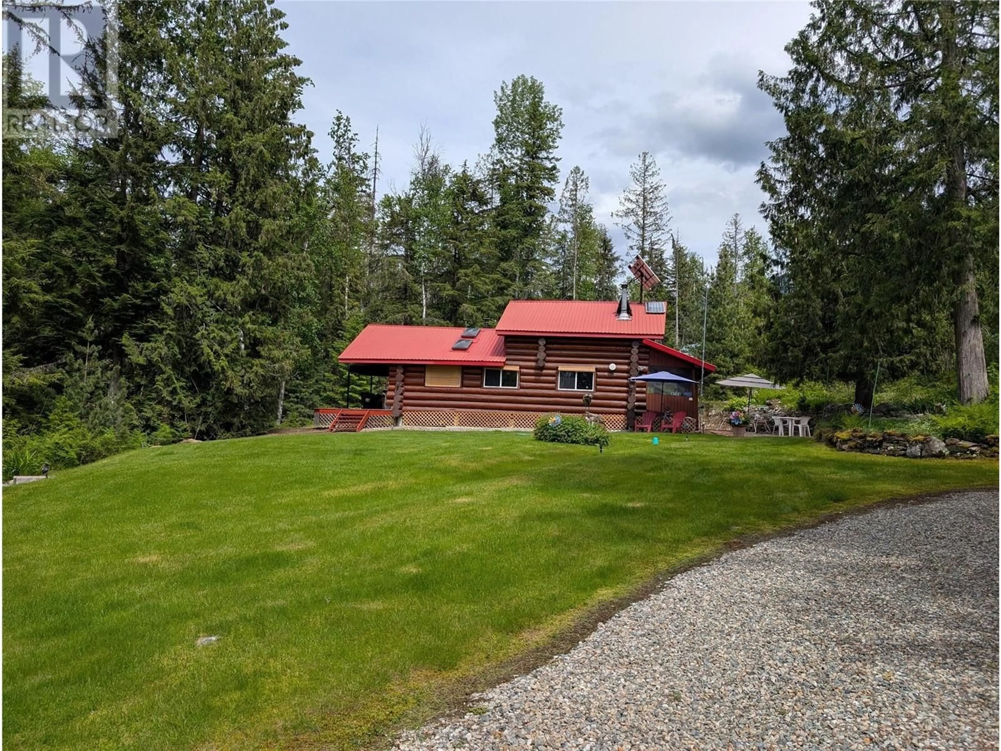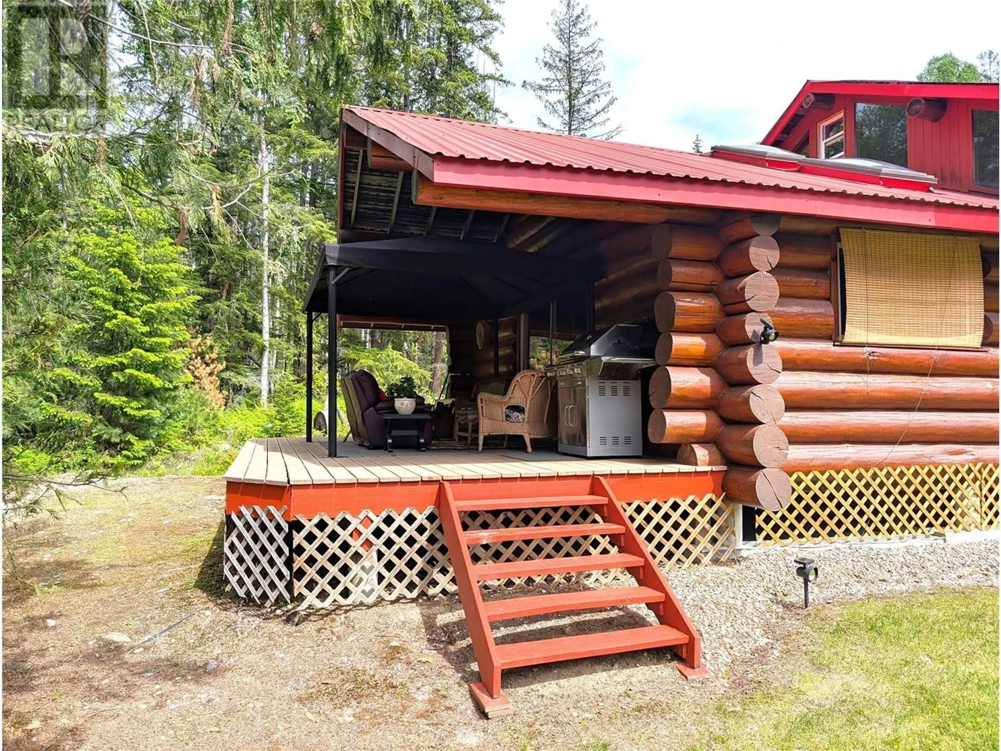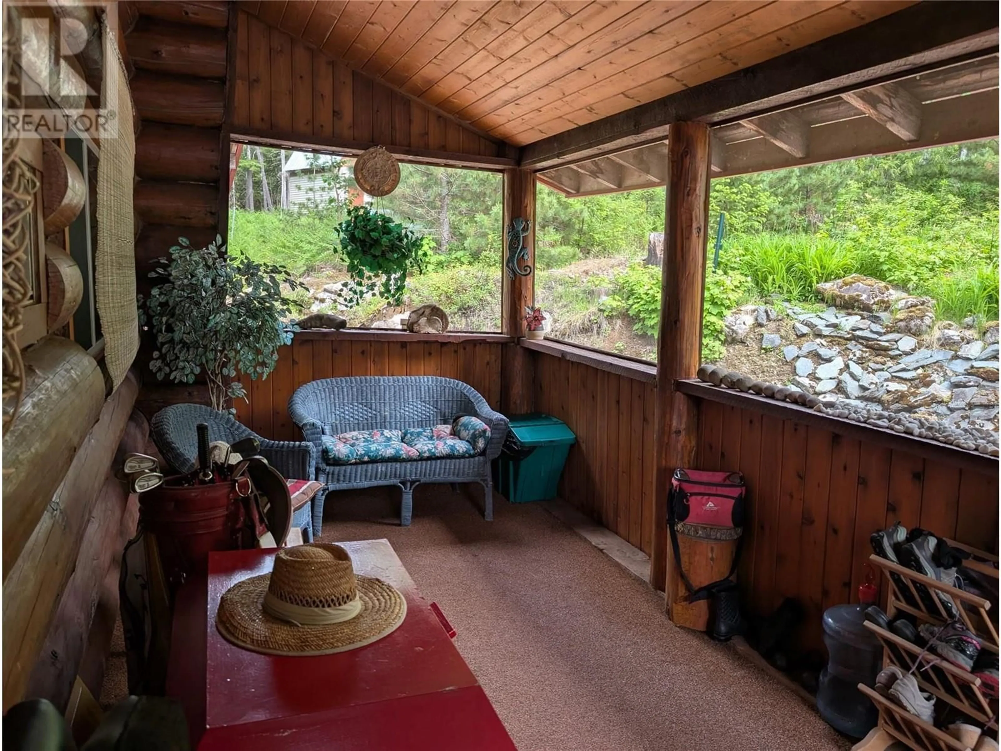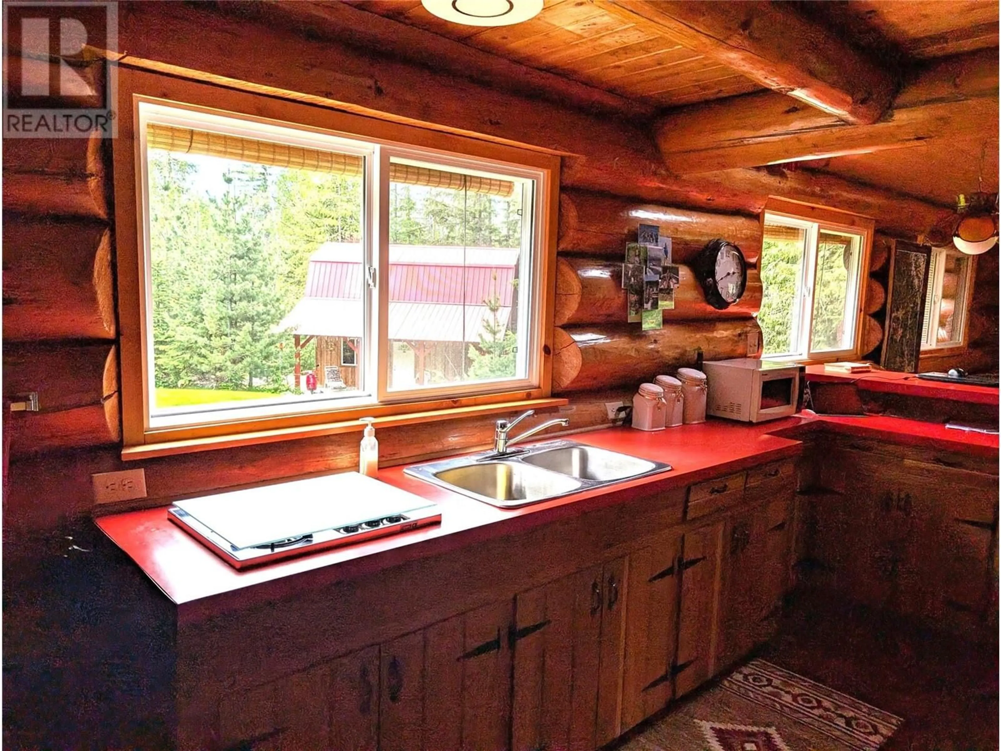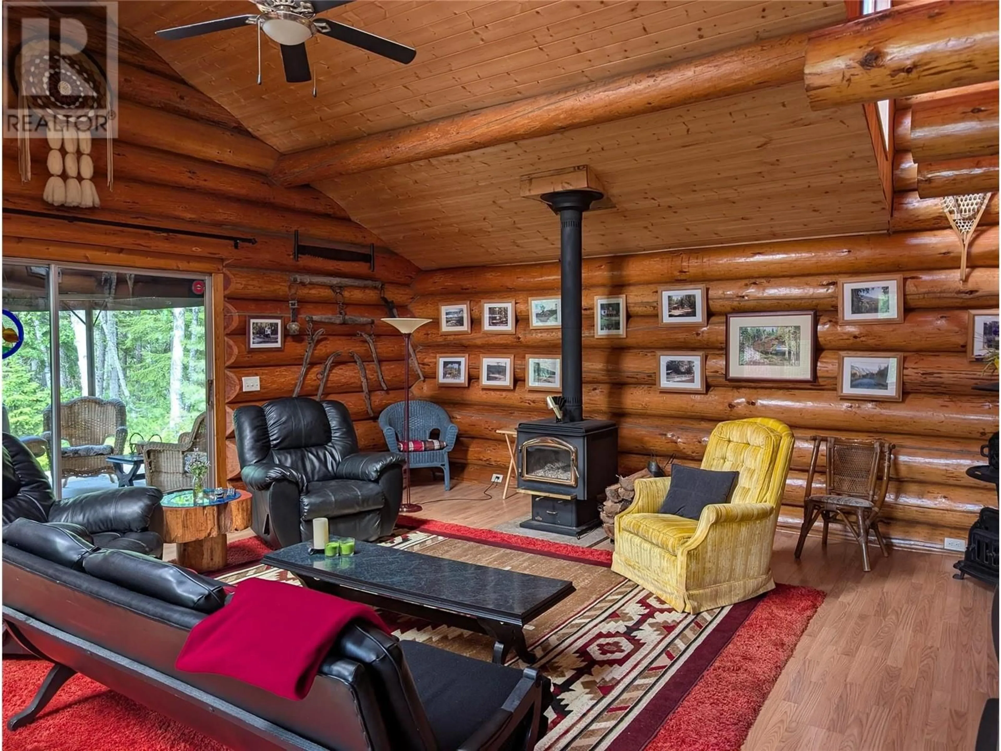1363 BOURNE CRESCENT, Seymour Arm, British Columbia V0E2V2
Contact us about this property
Highlights
Estimated valueThis is the price Wahi expects this property to sell for.
The calculation is powered by our Instant Home Value Estimate, which uses current market and property price trends to estimate your home’s value with a 90% accuracy rate.Not available
Price/Sqft$469/sqft
Monthly cost
Open Calculator
Description
Here is an exciting opportunity to consider this unique 10.1-acre, off-grid property in beautiful Seymour Arm. Perfect for one or two families looking for the ultimate cottage experience. Featuring a meticulously maintained log home and carriage house . Includes a double garage, wood storage, various storage structures. The log home includes a primary bedroom with queen bed and spacious loft with two queen beds, a 3-piece bath with 5-foot shower. The home is equipped with fridge, freezer, washer, Wi-Fi, satellite TV, and telephone and computer access. A 3600W solar system powered by eight 6V batteries ensures that working from home is seamless. 24’ x 16’ two-story carriage house, with 8’ covered deck ideal for family, guests, or winter storage. The second-floor suite has a 3-piece bath and sleeping for four with a queen and a pull-out bed. The lower level sleeps two or more and is wired for future development, for potential rental income opportunities. Both the main residence and the carriage house are connected to a community water system and septic systems. The 24’ x 24’ garage with a concrete floor provides space for a workshop, vehicle, boat, or firewood storage. Access to the main building area is via a steel gate entrance leading to a clean, crushed gravel driveway. A semi-fenced lower parking area, with gate perfect for RV guest. Acreage has mature trees, including birch, fir, hemlock, and spruce and trails through the lower 5 acres. Quiet, peaceful, walk to beach (id:39198)
Property Details
Interior
Features
Main level Floor
Living room
24' x 14'6''Full bathroom
5' x 5'Primary Bedroom
7'6'' x 12'Kitchen
11'6'' x 17'Exterior
Parking
Garage spaces -
Garage type -
Total parking spaces 2
Property History
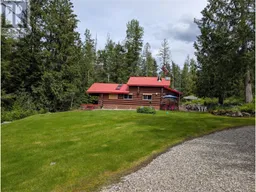 63
63
