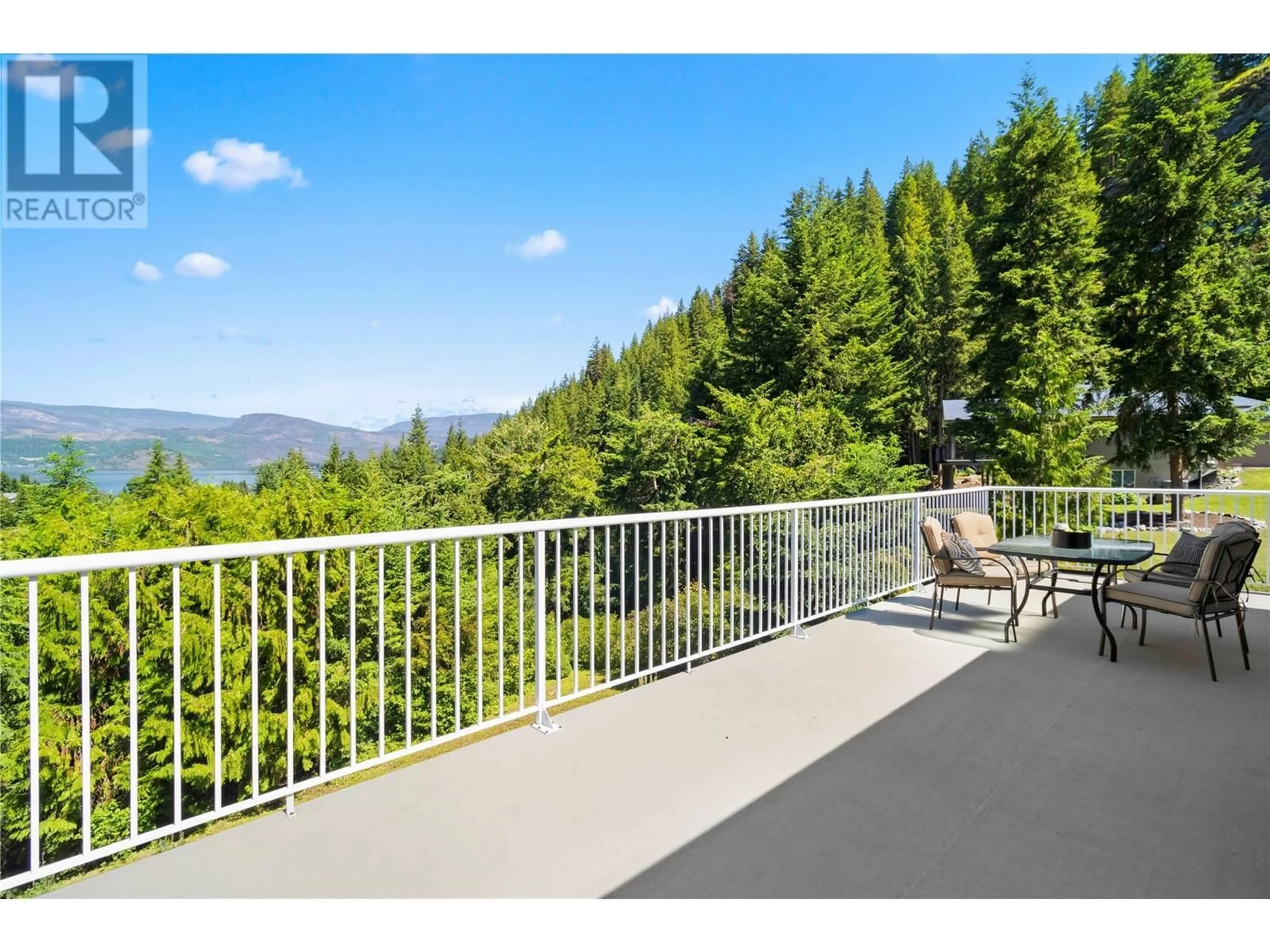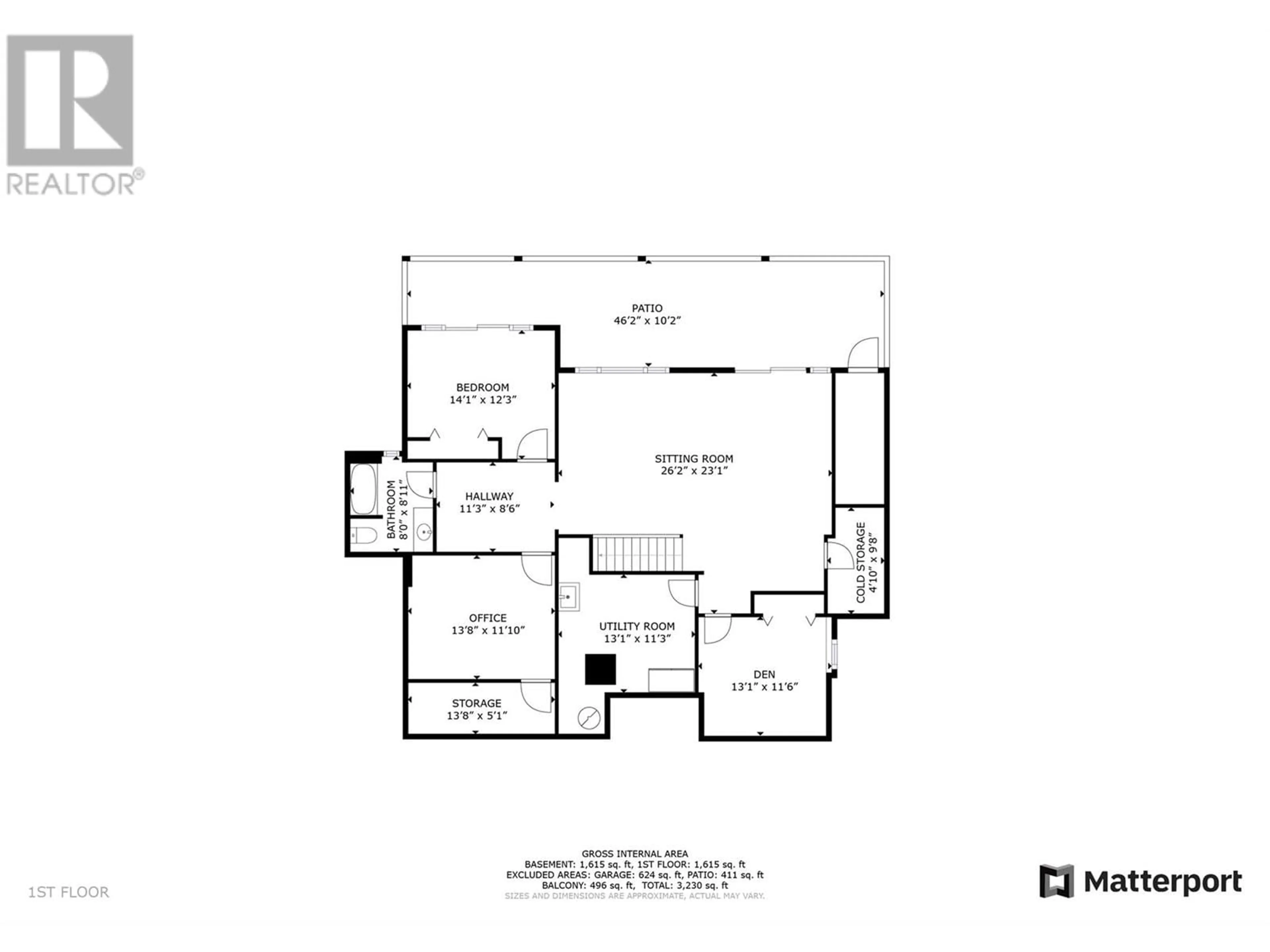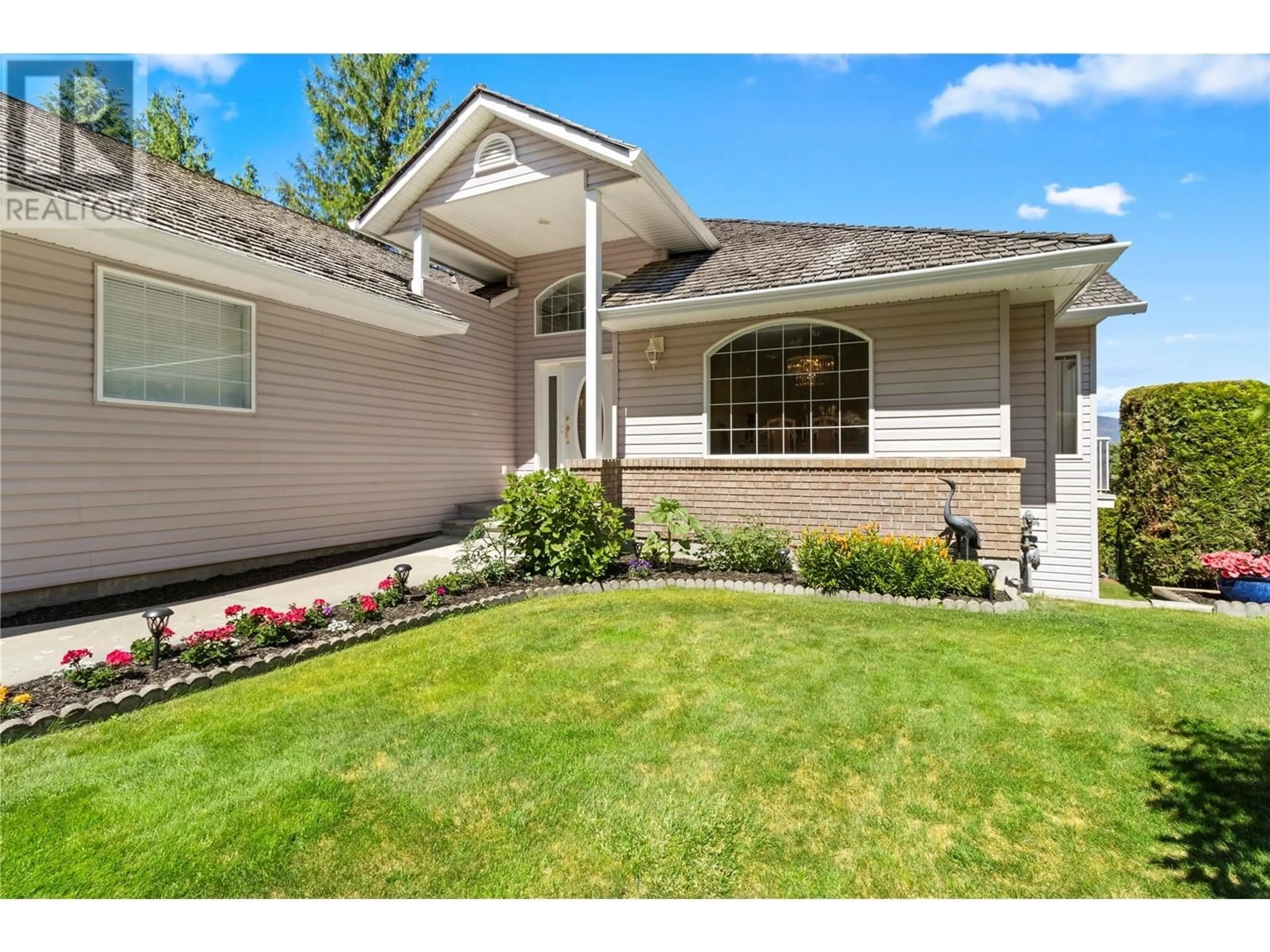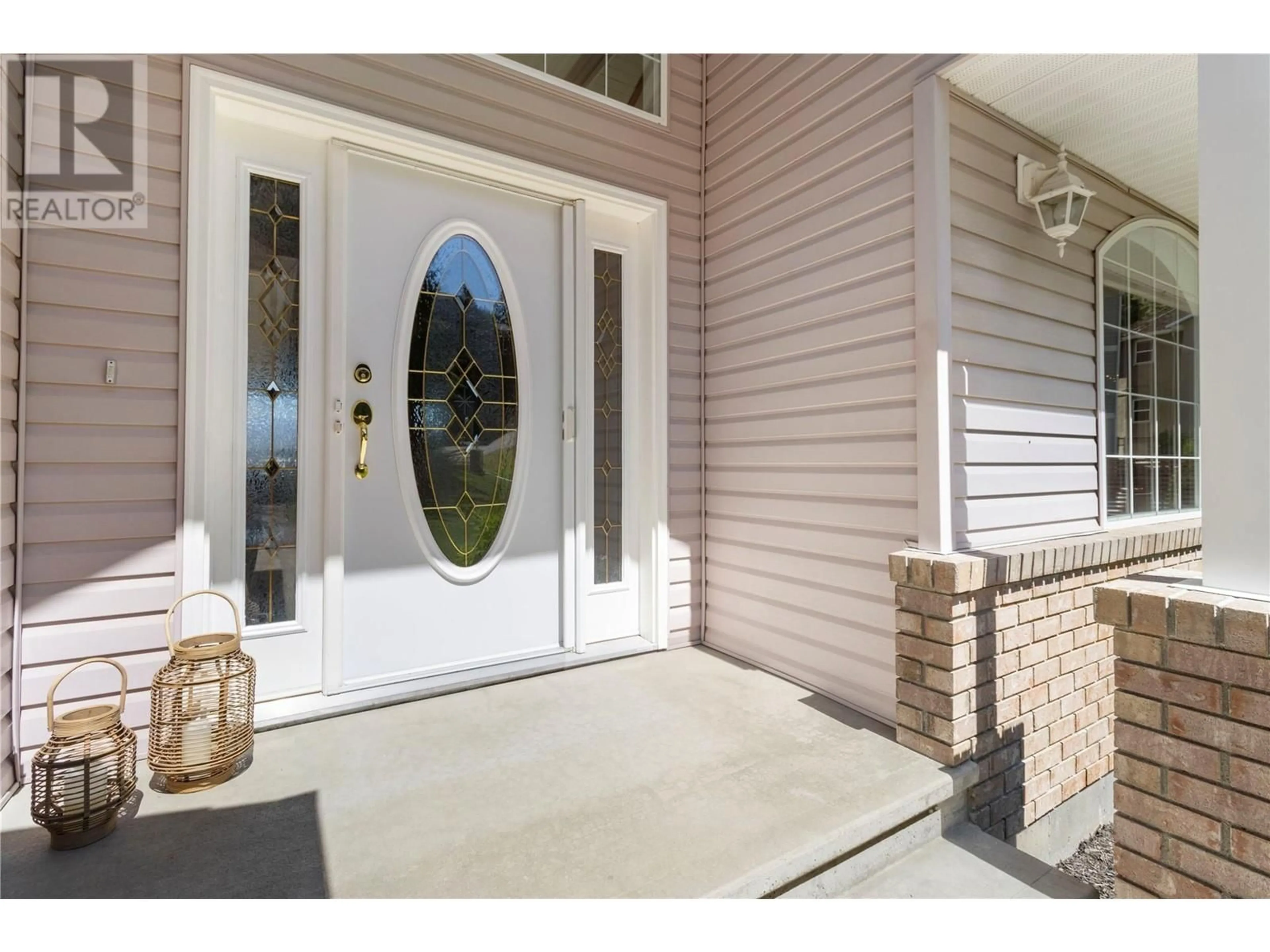12 - 2592 ALPEN PARADIES ROAD, Blind Bay, British Columbia V0E1H1
Contact us about this property
Highlights
Estimated ValueThis is the price Wahi expects this property to sell for.
The calculation is powered by our Instant Home Value Estimate, which uses current market and property price trends to estimate your home’s value with a 90% accuracy rate.Not available
Price/Sqft$235/sqft
Est. Mortgage$3,345/mo
Maintenance fees$133/mo
Tax Amount ()$2,748/yr
Days On Market48 days
Description
Welcome to a grand custom home with over 3,200 sqft of living space, a triple car garage, and ample parking. All Poly B plumbing has recently been replaced. Enjoy lake and mountain views from the massive deck that spans the entire back of the house, with three access points from the home to the deck. There is plenty of room for entertaining both upstairs and downstairs, including a formal dining room for family gatherings and an east-facing kitchen dining area to enjoy the morning sun and lake views. Features include a natural gas fireplace, vaulted ceilings, and impressive architecture, allowing you to appreciate the lake view as soon as you enter the home. The large, well-designed main bedroom includes a walk-in closet and a grand 5-piece ensuite. Downstairs features a spacious open-plan area, perfect for a games room or home theatre setup, plus two bedrooms, an office, a bathroom, and a cold storage room. The laundry room is on the main floor, so all your living can be done on the main level, with the downstairs reserved for guests and entertaining. The lawn and yard are easy to care for, offering plenty of privacy and unobstructed lake views. Located at the end of the street, this home is in a quiet area but only minutes from the golf course, lake, grocery stores, hiking trails, pickleball, and more. This bare land strata also offers extra parking for boats and RVs. Check out the 3D tour and video. (id:39198)
Property Details
Interior
Features
Main level Floor
Dining room
10'0'' x 14'5''Other
18'2'' x 11'8''Other
19'11'' x 19'6''Bedroom
10'2'' x 11'1''Exterior
Parking
Garage spaces -
Garage type -
Total parking spaces 3
Condo Details
Inclusions
Property History
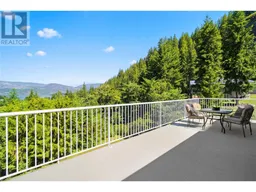 62
62
