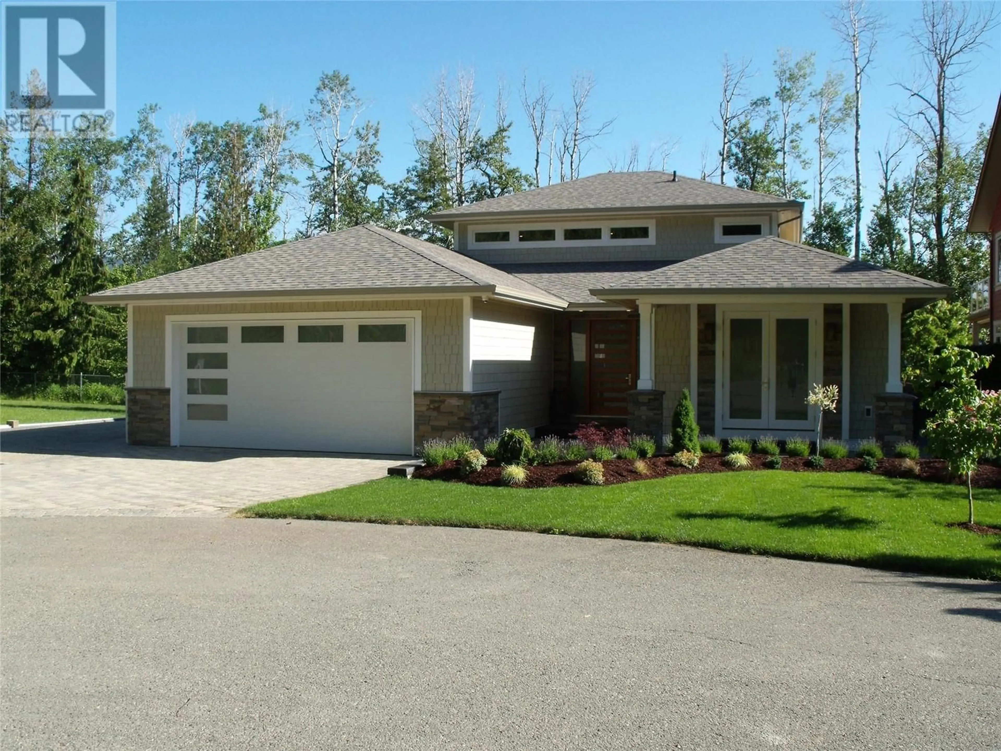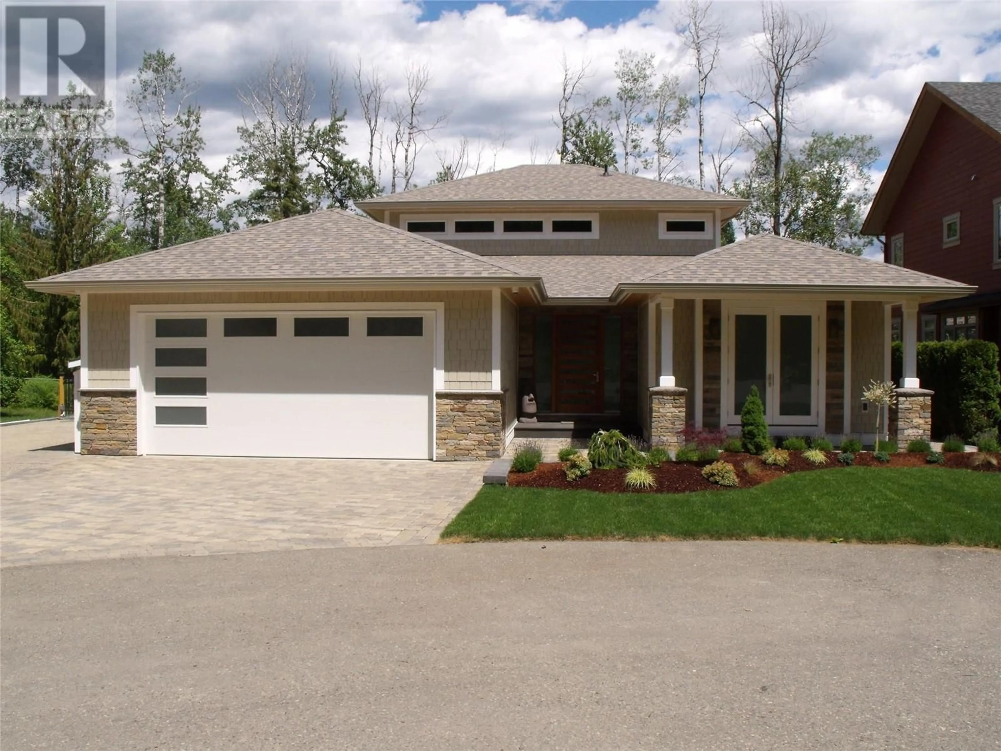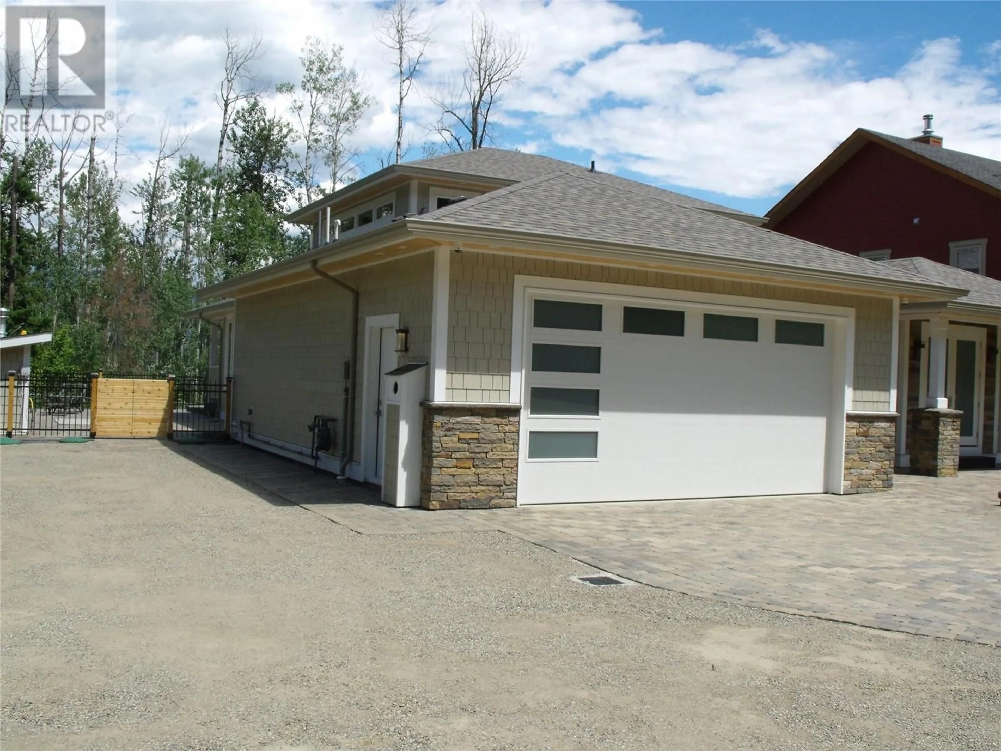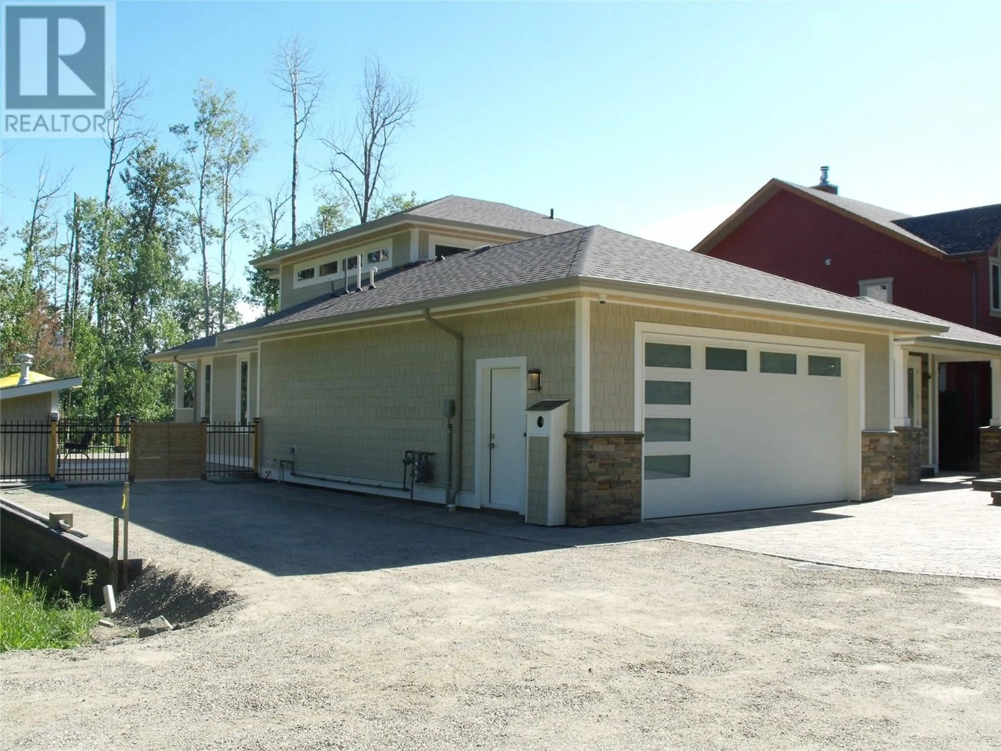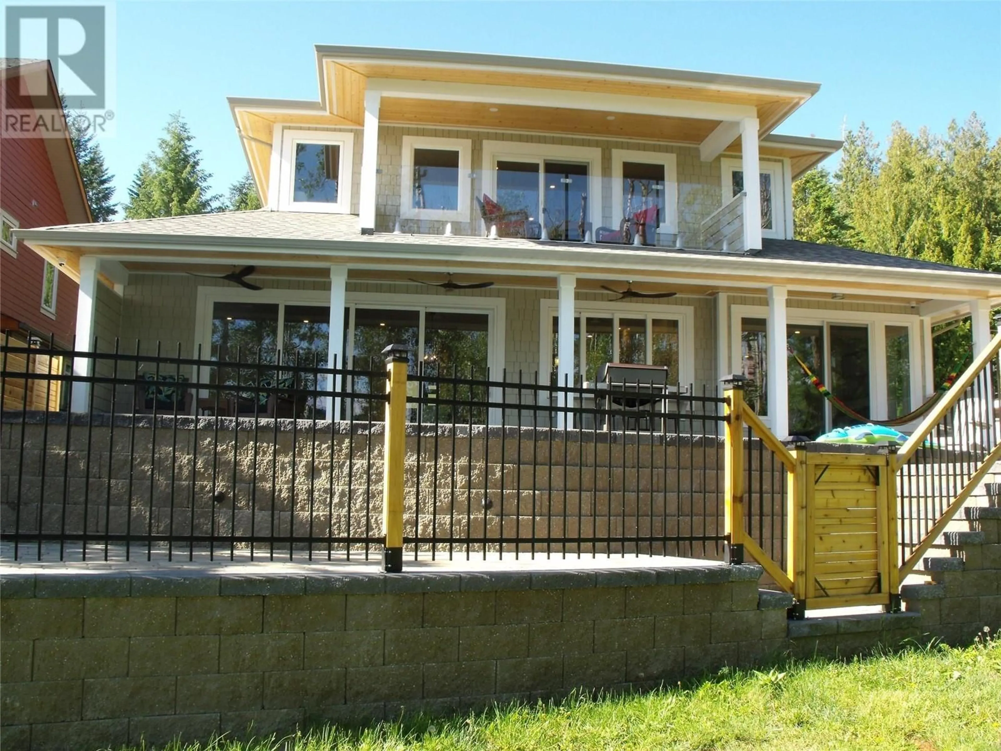12 - 1171 DIEPPE ROAD, Sorrento, British Columbia V0E2W1
Contact us about this property
Highlights
Estimated valueThis is the price Wahi expects this property to sell for.
The calculation is powered by our Instant Home Value Estimate, which uses current market and property price trends to estimate your home’s value with a 90% accuracy rate.Not available
Price/Sqft$690/sqft
Monthly cost
Open Calculator
Description
Don't miss out on personally viewing this exquisite home in the securely gate development of Baker Bay., you will not be disappointed. This custom built executive semi-waterfront home offers 4 bedrooms and 3 full bathrooms located at the end of a quiet dead end road, This home is designed with style, quality and entertainment in mind. With large expanding patio doors and kitchen windows that open to the luxurious back yard, with heated saltwater pool, large covered composite deck, brick sun patio and hot tub pad, all enclosed with custom metal fencing. The open concept living area features a living room with a elegant gas fire place, formal dinning area and custom kitchen with high end appliance package. There are 3 bedrooms and two full baths including a large en-suite with custom carved rock sink on the main floor. The upper level has a spacious games/family room with pool table, sitting area, 4th bedroom and another full 3 piece bathroom and relaxing covered deck over looking the pool and lake. For your boating pleasures there is a shared dock and personal buoy for you to be able to get out and enjoy the crystal clear waters of the Shuswap Lakes. This property is GST applicable. May be sold furnished. (id:39198)
Property Details
Interior
Features
Second level Floor
3pc Bathroom
5'3'' x 8'7''Bedroom
9'7'' x 10'3''Den
5'9'' x 8'11''Games room
18'3'' x 22'10''Exterior
Features
Parking
Garage spaces -
Garage type -
Total parking spaces 5
Condo Details
Inclusions
Property History
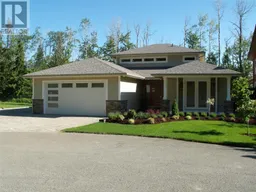 65
65
