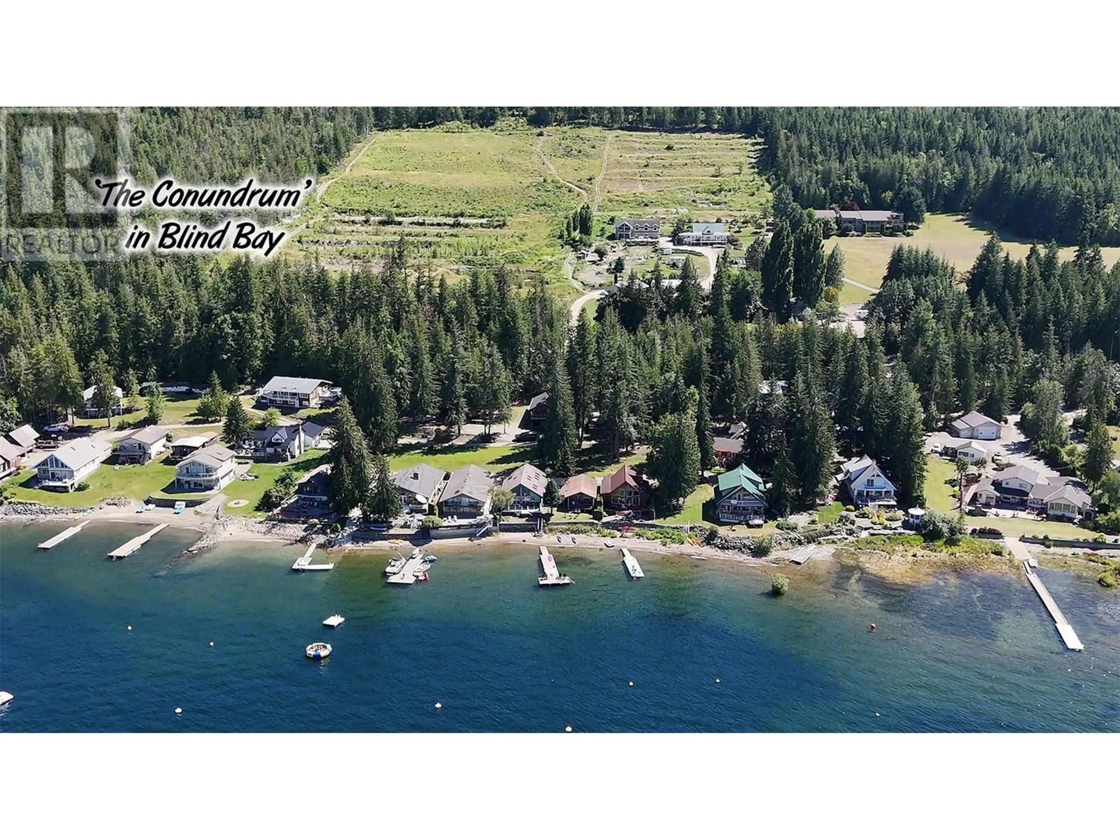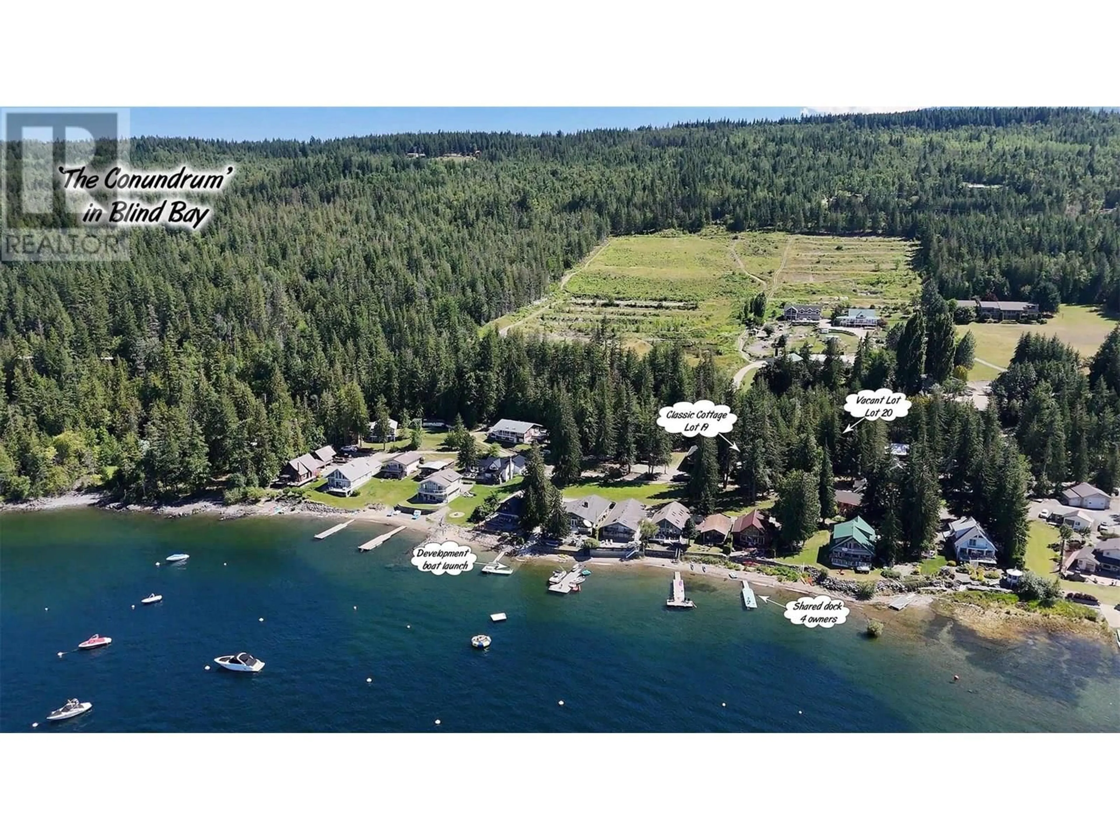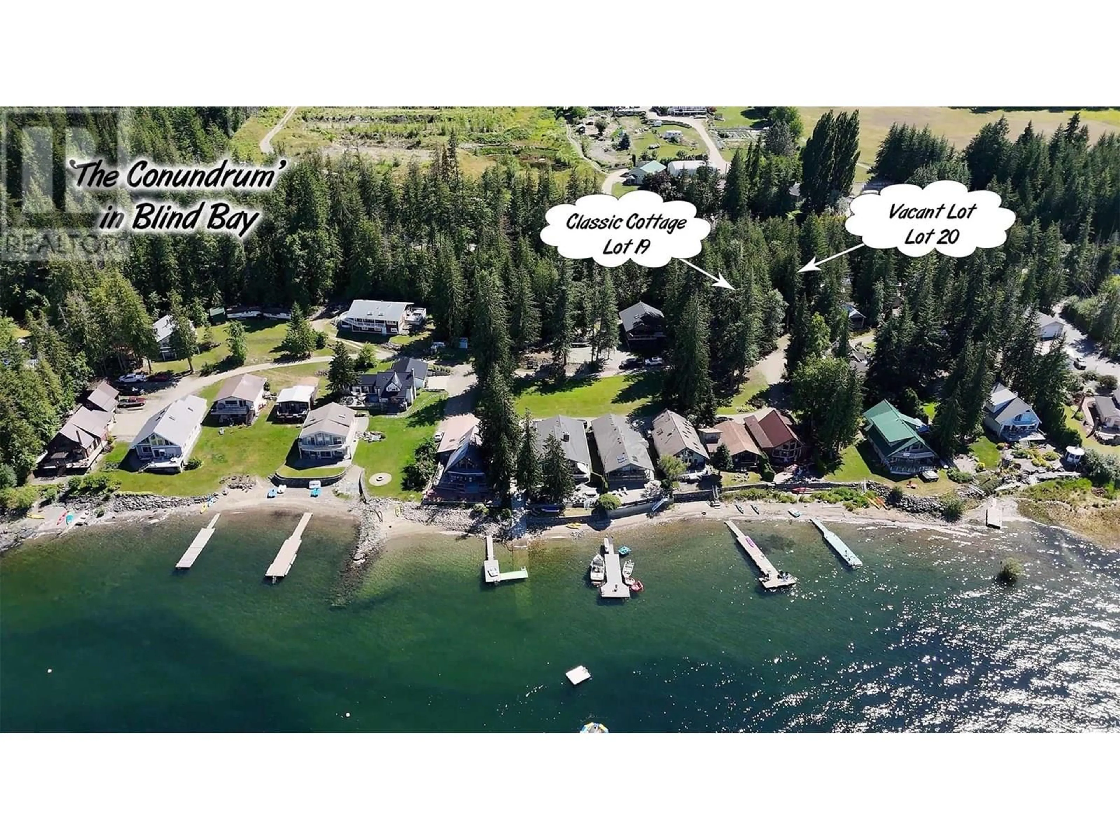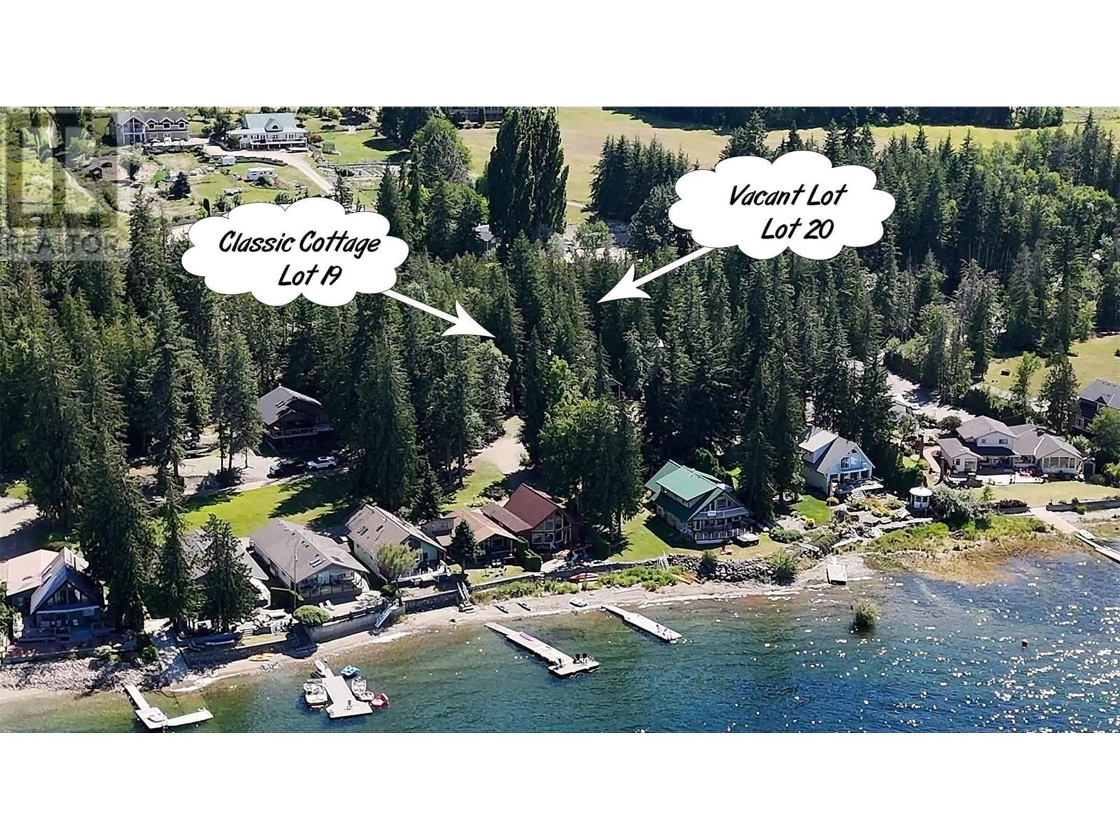110 - 1837 ARCHIBALD ROAD, Blind Bay, British Columbia V0E1H1
Contact us about this property
Highlights
Estimated valueThis is the price Wahi expects this property to sell for.
The calculation is powered by our Instant Home Value Estimate, which uses current market and property price trends to estimate your home’s value with a 90% accuracy rate.Not available
Price/Sqft$499/sqft
Monthly cost
Open Calculator
Description
Hurry on this company share purchase in 'The Conundrum', a tucked away, year-round, waterfront development located in between Sorrento and Blind Bay, right along the shoreline of the Shuswap Lake! You'll find 2 bedrooms and 1 bathroom in this absolute epitome of a Shuswap cottage. Located in the back row of the development, this parcel is quiet and offers a super shaded yard full of vegetation and trees, something you'll desire on those hot summer days. The cottage is a classic, features include a spacious kitchen, an open living room, and a full bathroom with an original clawfoot tub from the early 1900's, just adding more character to this already charming cottage. Here you will have private access to your own dock shared with three others in the development when you buy this property. If you are in need of some serious space, this owner also owns the lot next door and it is also for sale! Enjoy the benefits of living in this quiet little community right from the grass volleyball court and direct private access to the lake to your very own boat launch. There is no better bang for the buck than this tidy little gem on the lake. Gather more information, see way more pictures and then watch a compelling aerial video presentation before booking your appointment to view this gem, you won't be disappointed! Lot size is approximate. (id:39198)
Property Details
Interior
Features
Main level Floor
3pc Bathroom
5'6'' x 8'0''Primary Bedroom
8'3'' x 11'6''Bedroom
8'0'' x 9'0''Kitchen
9'6'' x 11'0''Exterior
Parking
Garage spaces -
Garage type -
Total parking spaces 3
Property History
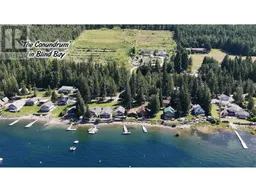 46
46
