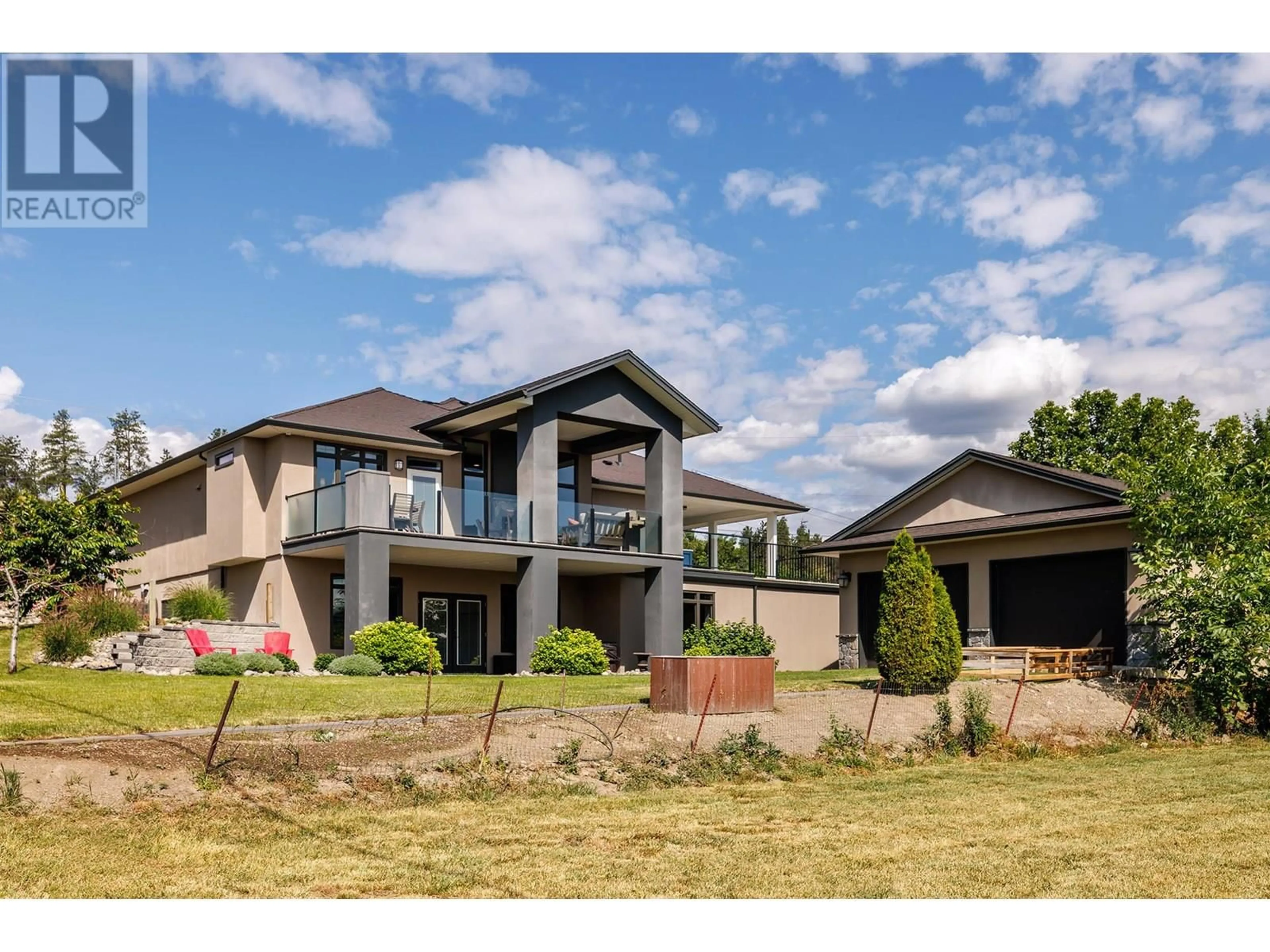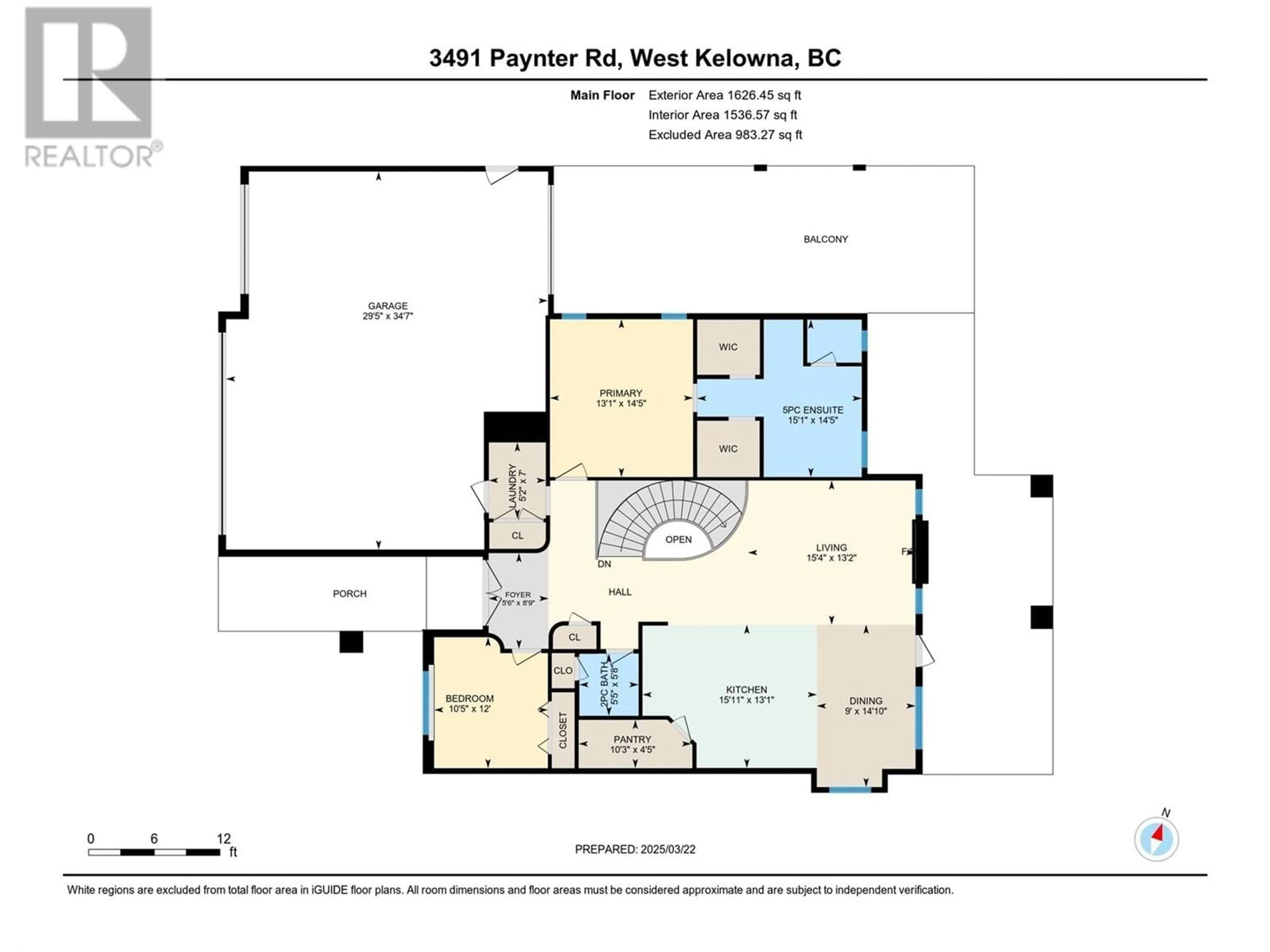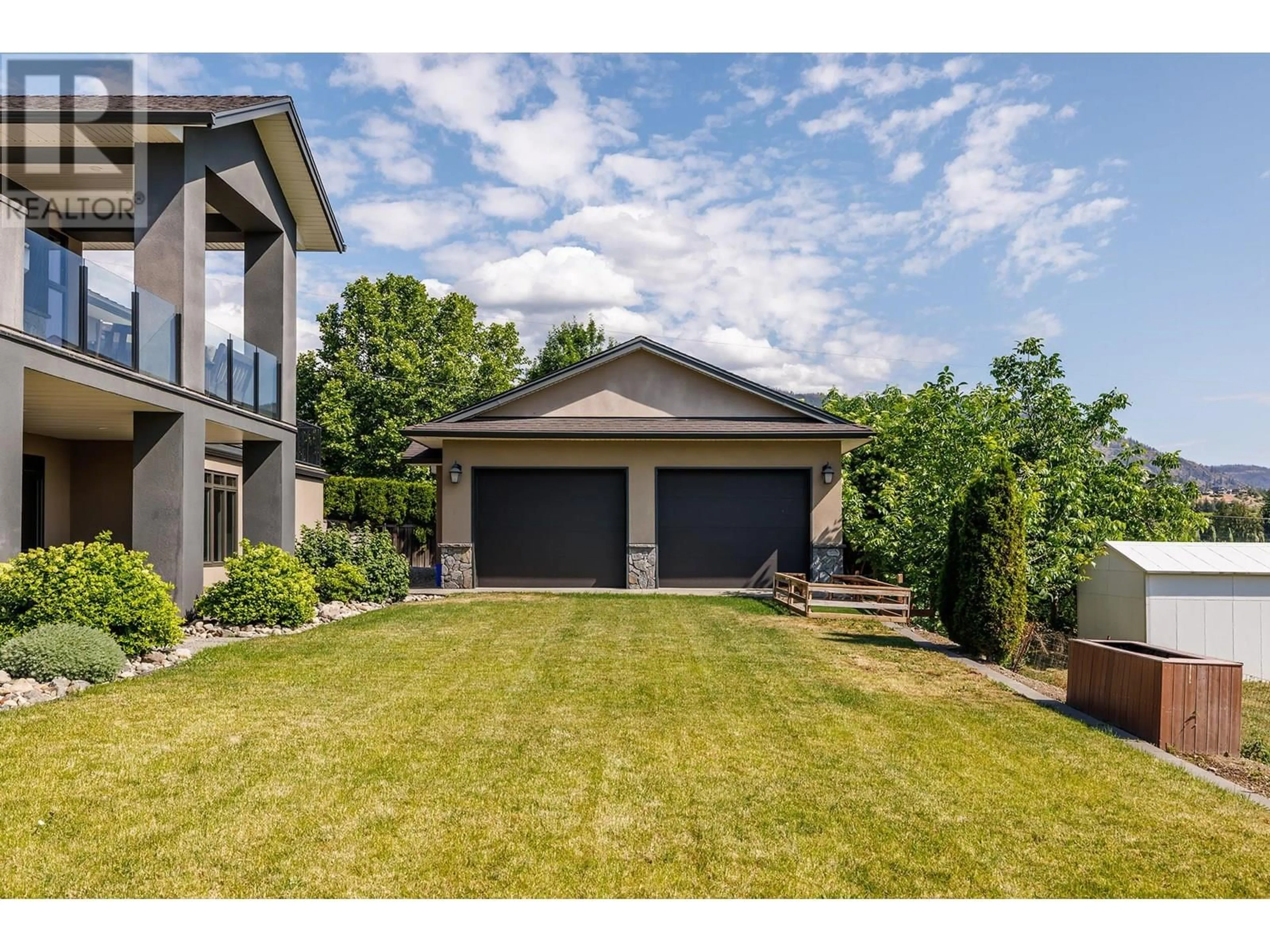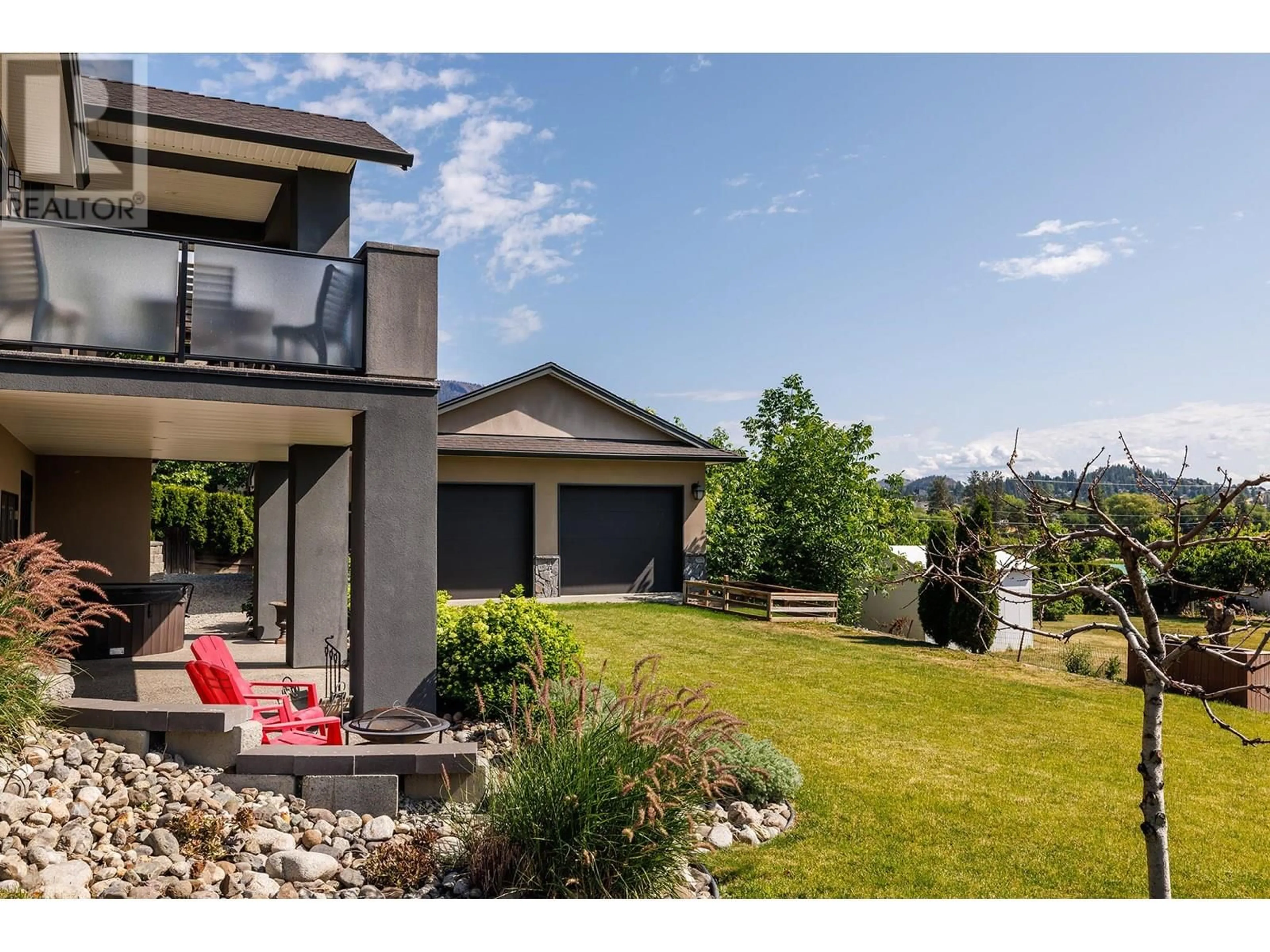3491 PAYNTER ROAD, West Kelowna, British Columbia V4T1R2
Contact us about this property
Highlights
Estimated valueThis is the price Wahi expects this property to sell for.
The calculation is powered by our Instant Home Value Estimate, which uses current market and property price trends to estimate your home’s value with a 90% accuracy rate.Not available
Price/Sqft$456/sqft
Monthly cost
Open Calculator
Description
This custom-built, energy-efficient home combines luxury, practicality, and stunning lake views. Built with an ICF foundation and equipped with a Navien boiler system, in-floor heating, and a high-efficiency furnace with air exchanger, it ensures comfort and low heating costs year-round. What truly sets this property apart is its incredible garage and shop space: a spacious 4-car heated garage, covered pull-through parking, and a massive 26' x 36' detached shop with in-floor heat and a 3-piece bathroom—perfect for a workshop, car enthusiast, or home-based business. There's also an RV pad with sani dump, water hookup, and 50-amp power for added flexibility. Inside, enjoy Euroclad windows, LED lighting, and engineered hardwood. The chef’s kitchen features maple cabinetry with lighting, granite countertops, a 36"" gas cooktop, black stainless steel appliances, and a walk-in pantry. The main-floor primary suite offers his-and-hers closets, a soaker tub, and double glass shower. The open-concept living area boasts soaring ceilings, a fireplace, and a curved staircase to a full walkout basement with 2 bedrooms, gym, rec room, full bath, and newer hot tub. The landscaped 0.31-acre lot includes cherry, plum, and peach trees. This rare property offers the perfect blend of luxury, efficiency, and everyday practicality. Book your showing today! (id:39198)
Property Details
Interior
Features
Main level Floor
Workshop
27' x 35'3pc Bathroom
5'11'' x 6'Foyer
8'9'' x 5'6''Dining room
14'10'' x 9'Exterior
Parking
Garage spaces -
Garage type -
Total parking spaces 10
Property History
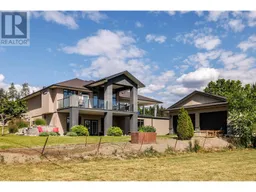 62
62
