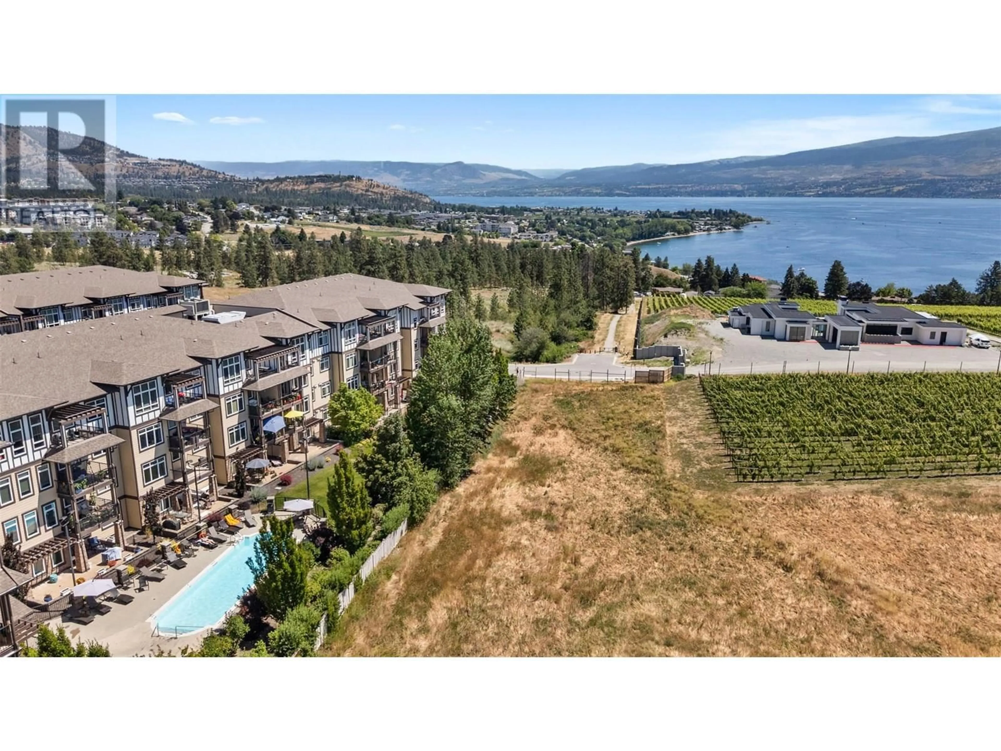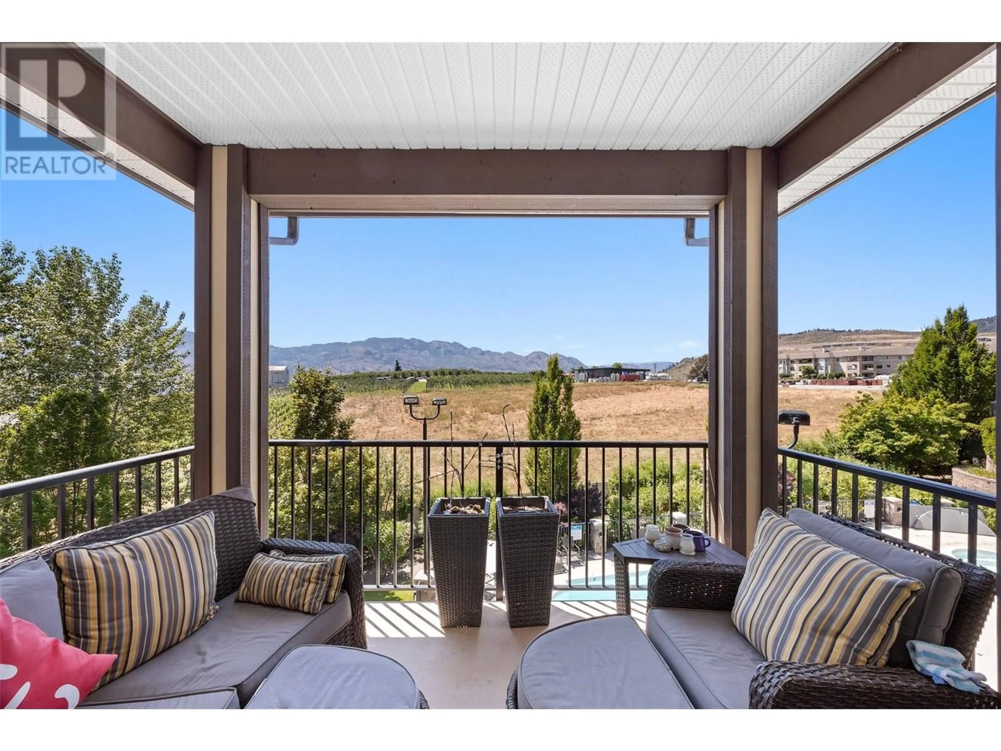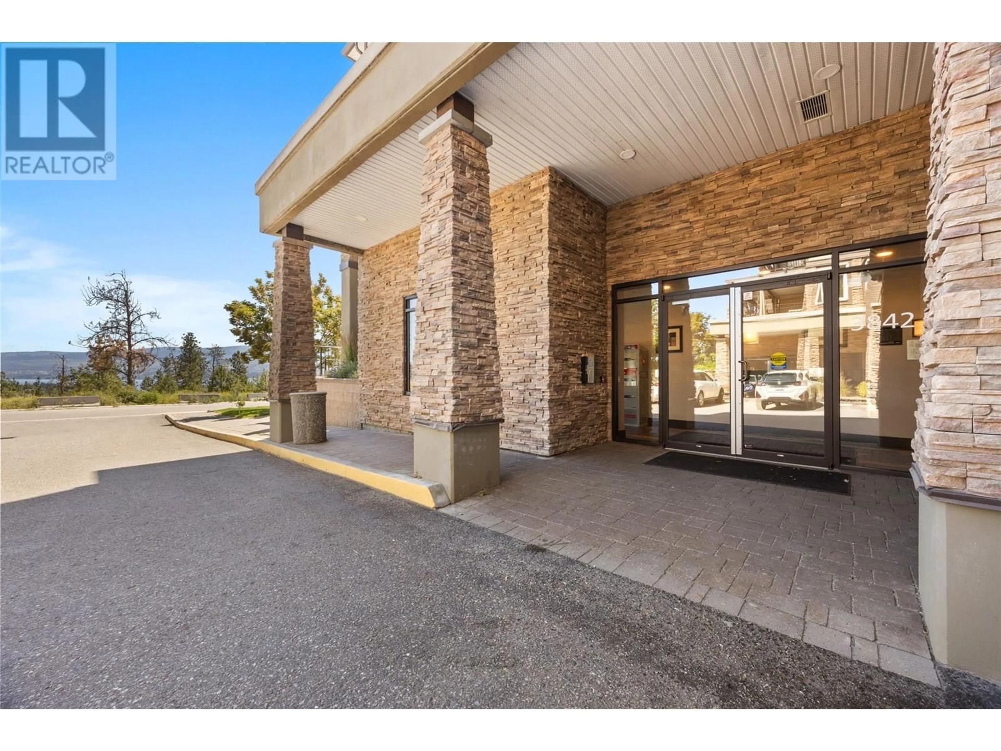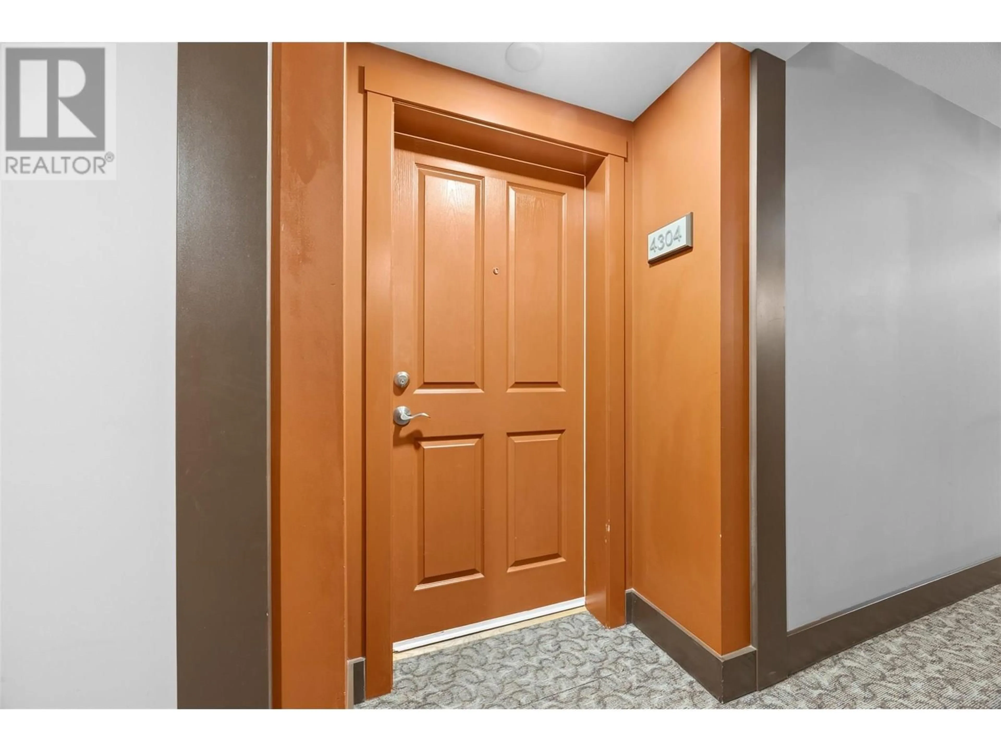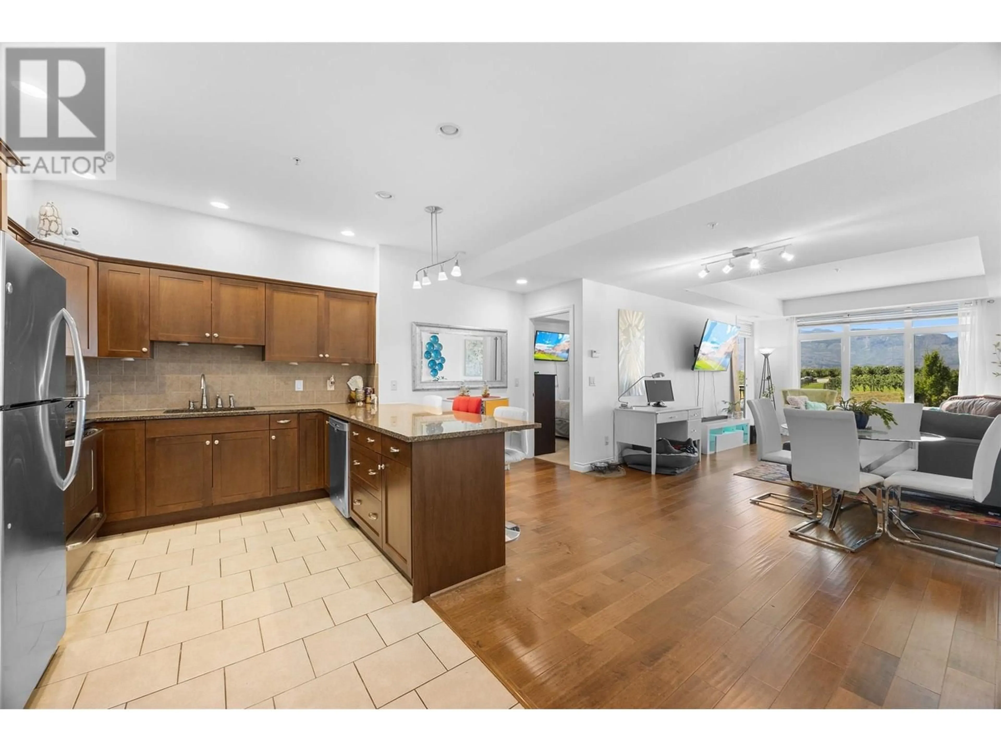4304 - 3842 OLD OKANAGAN HIGHWAY, West Kelowna, British Columbia V4T3G7
Contact us about this property
Highlights
Estimated valueThis is the price Wahi expects this property to sell for.
The calculation is powered by our Instant Home Value Estimate, which uses current market and property price trends to estimate your home’s value with a 90% accuracy rate.Not available
Price/Sqft$430/sqft
Monthly cost
Open Calculator
Description
Welcome to Paradise! Enjoy expansive lake views from this spacious two bedroom plus den condo in the heart of West Kelowna. Designed with comfort and functionality in mind, the open-concept layout features large windows that flood the space with natural light, and a thoughtfully separated floor plan with two full bathrooms. The den offers flexibility for a home office, hobby room, or guest space. Located in the highly sought-after Miravista community, this home includes resort-style amenities: a large outdoor pool, year-round hot tub, workshop, clubhouse with games room and library, guest suite, and beautifully landscaped grounds with peaceful walking paths. Ideally located just a short walk to the library, skate park, Johnson Bentley Recreation Centre, as well as local favourites like a winery, cidery, and shopping centre. You’re also just minutes from scenic hiking trails and the Gellatly Bay Promenade, which connects beaches, a boat launch, and a dog park. This home includes secure underground parking, a storage locker, and is both pet- and rental-friendly (one dog or one cat up to 18 inches at the shoulder). Strata fees include heating and cooling, adding to the easy, low-maintenance lifestyle. Whether you're raising a family or enjoying retirement, this community offers the ideal mix of comfort, connection, and convenience. (id:39198)
Property Details
Interior
Features
Main level Floor
Kitchen
11'0'' x 10'5''Living room
12'0'' x 14'0''Den
7'0'' x 8'5''4pc Bathroom
9'0'' x 5'0''Exterior
Features
Parking
Garage spaces -
Garage type -
Total parking spaces 1
Condo Details
Amenities
Whirlpool, Clubhouse
Inclusions
Property History
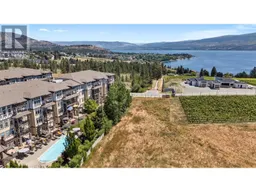 23
23
