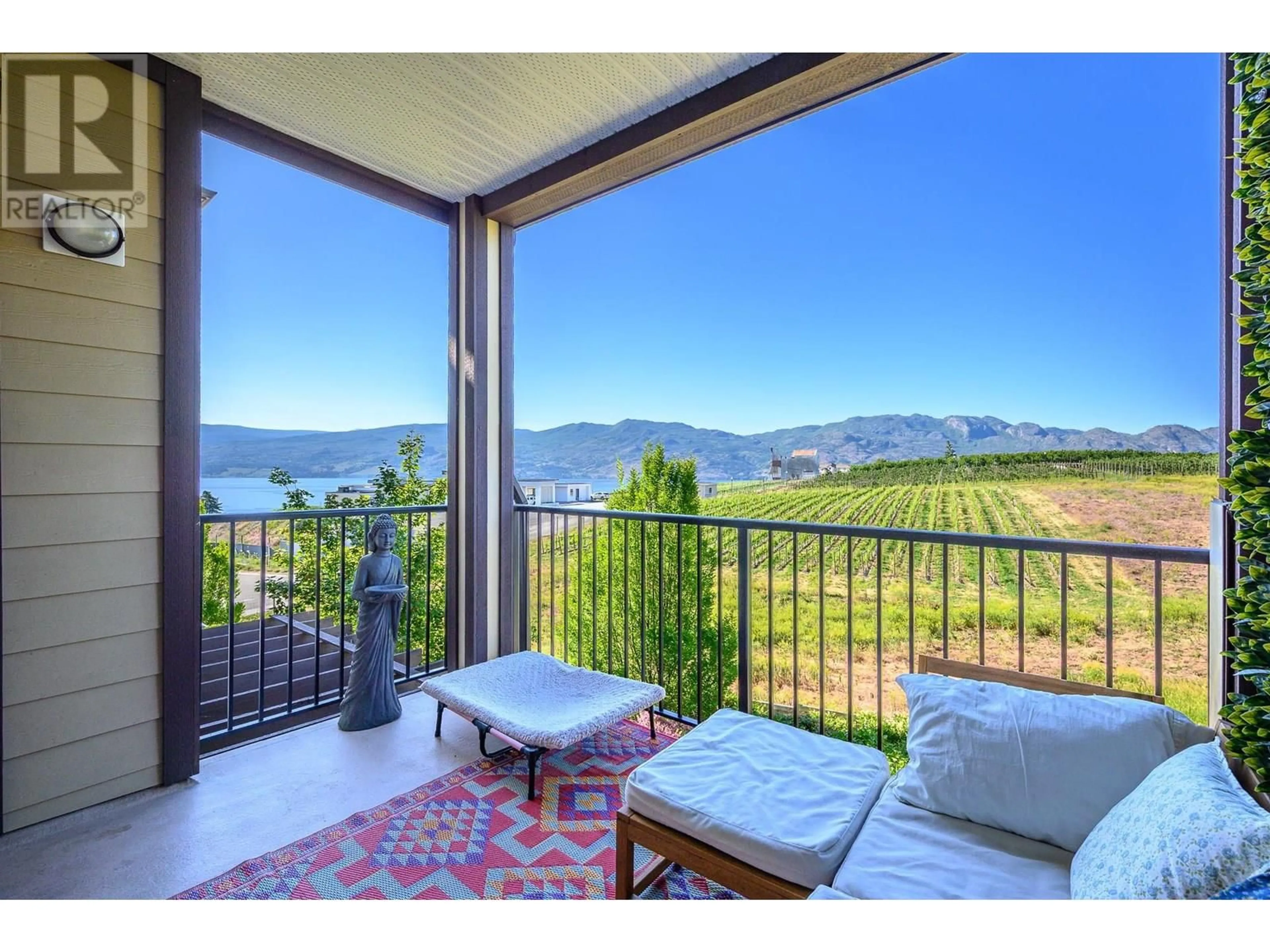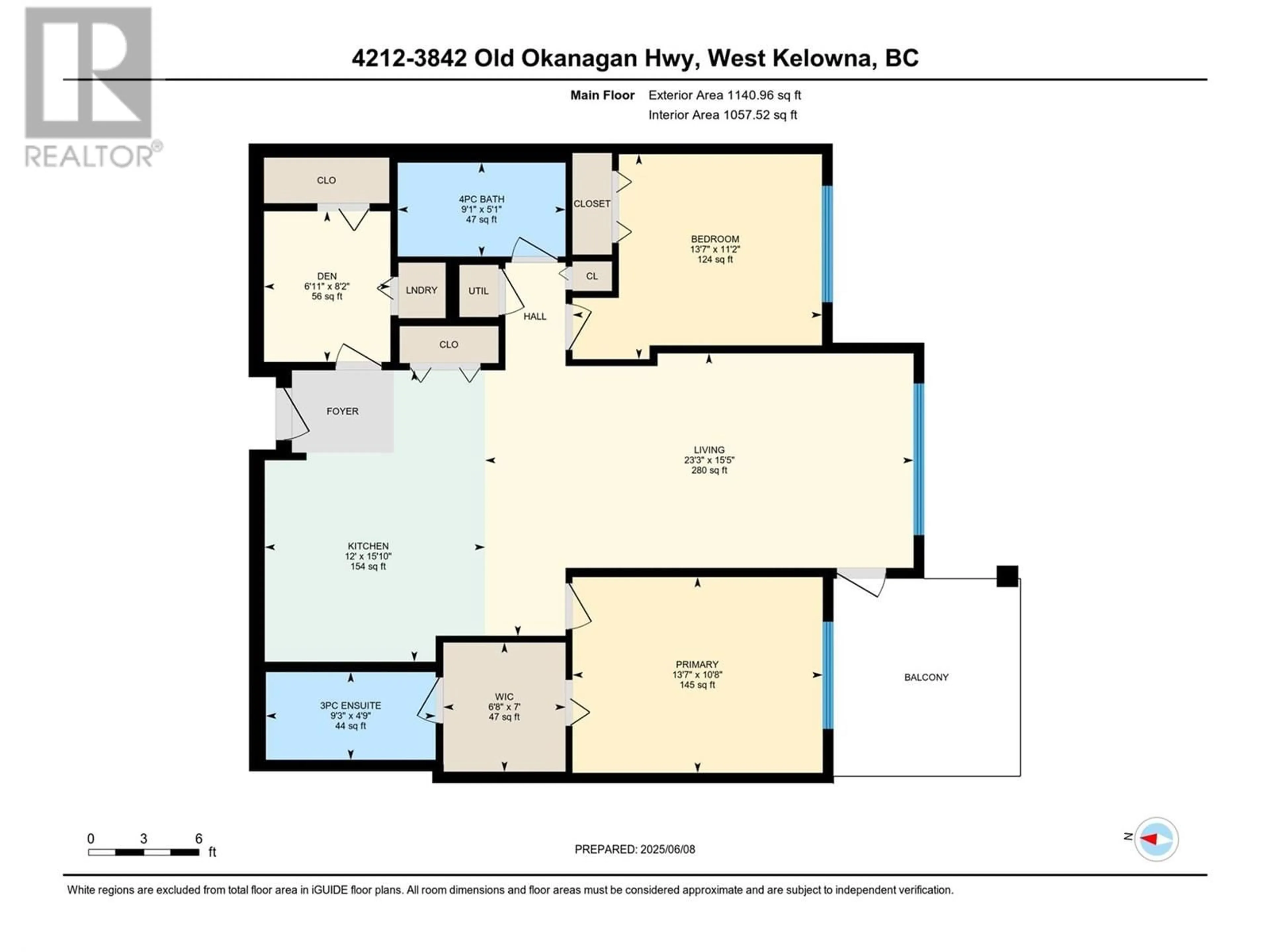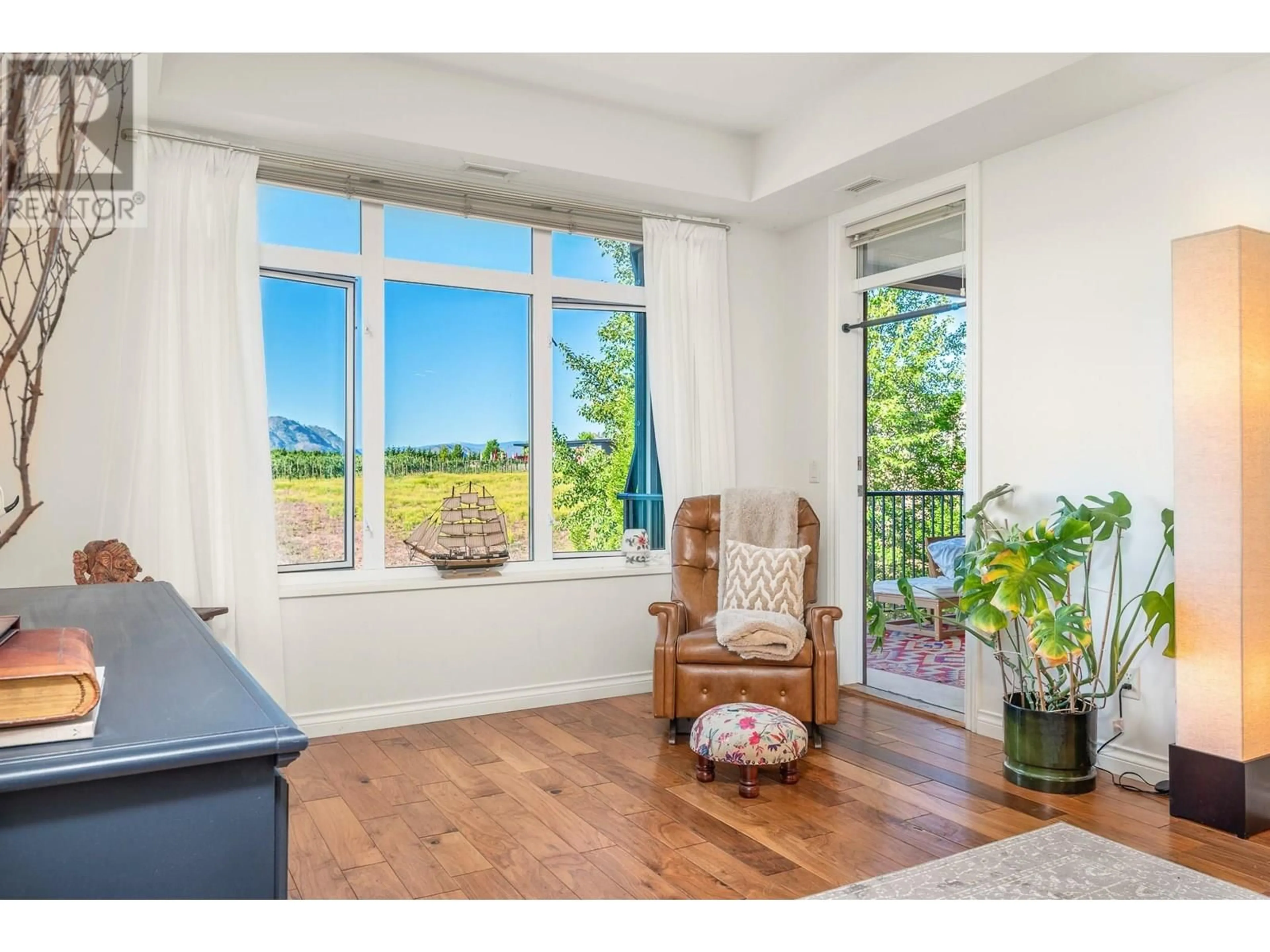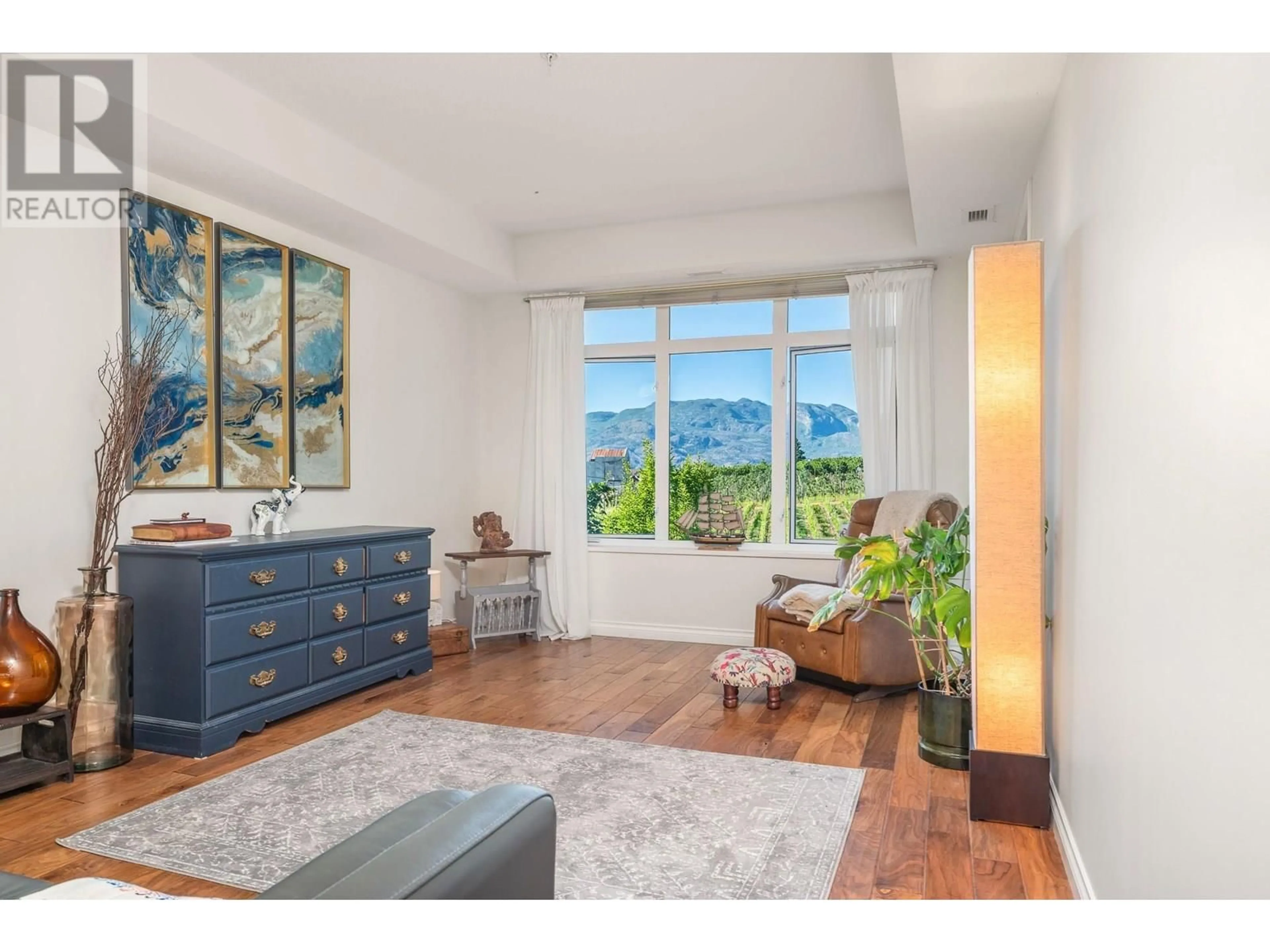4212 - 3842 OLD OKANAGAN HIGHWAY, West Kelowna, British Columbia V4T3G7
Contact us about this property
Highlights
Estimated valueThis is the price Wahi expects this property to sell for.
The calculation is powered by our Instant Home Value Estimate, which uses current market and property price trends to estimate your home’s value with a 90% accuracy rate.Not available
Price/Sqft$434/sqft
Monthly cost
Open Calculator
Description
This beautifully appointed two-bedroom plus den residence offers the perfect blend of privacy, comfort, and stunning scenery. With sweeping views of the mountains, vineyards, and Okanagan Lake, every day feels a little more special here. The open-concept layout is both functional and elegant. 9' ceilings and oversized windows create a bright, airy space. Modern flooring and a well-designed kitchen featuring granite countertops and stainless steel appliances make daily living easy and enjoyable. The den adds flexibility whether you need a home office, guest room, or a quiet corner to unwind. Two generously sized bedrooms and two full bathrooms provide comfort and convenience with a layout that suits a variety of lifestyles. Resort-style amenities complete the experience. Spend summer afternoons by the outdoor pool, relax in the hot tub, or enjoy the clubhouse, guest suite, and workshop. Strata fees include heat, air conditioning, and water for stress-free living. The location is ideal, just a short walk to the Johnson Bentley Aquatic Centre, grocery stores, pharmacies, cafés, and some of West Kelowna’s best wineries and cideries. Okanagan Lake is minutes away for a swim, paddle, or sunset stroll. Pet and rental friendly with room for one dog or cat up to 18 inches at the shoulder, this is a community that truly welcomes you home. Opportunities like this are rare. If you’ve been searching for comfort, convenience, and views that never get old, you’ve just found it. (id:39198)
Property Details
Interior
Features
Main level Floor
Other
6'8'' x 7'Primary Bedroom
10'8'' x 13'7''3pc Ensuite bath
4'9'' x 9'3''Living room
12'0'' x 15'5''Exterior
Features
Parking
Garage spaces -
Garage type -
Total parking spaces 1
Condo Details
Inclusions
Property History
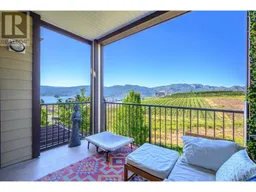 45
45
