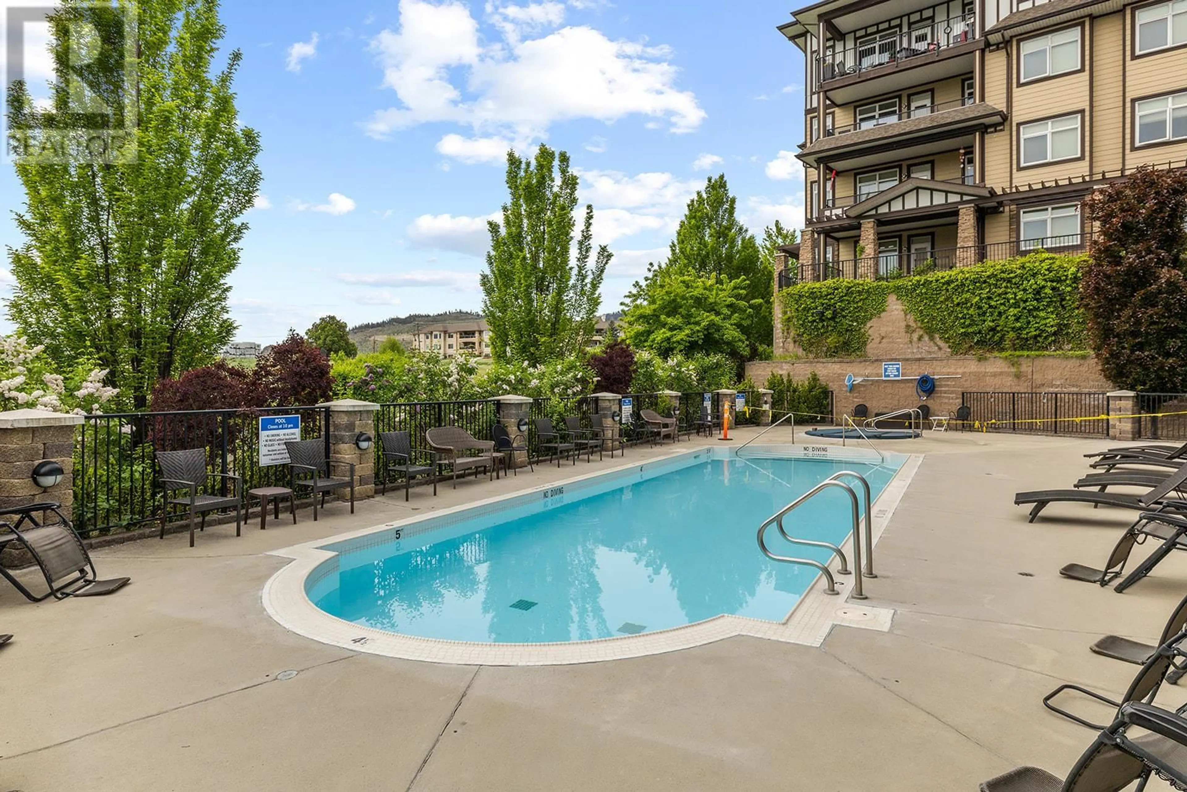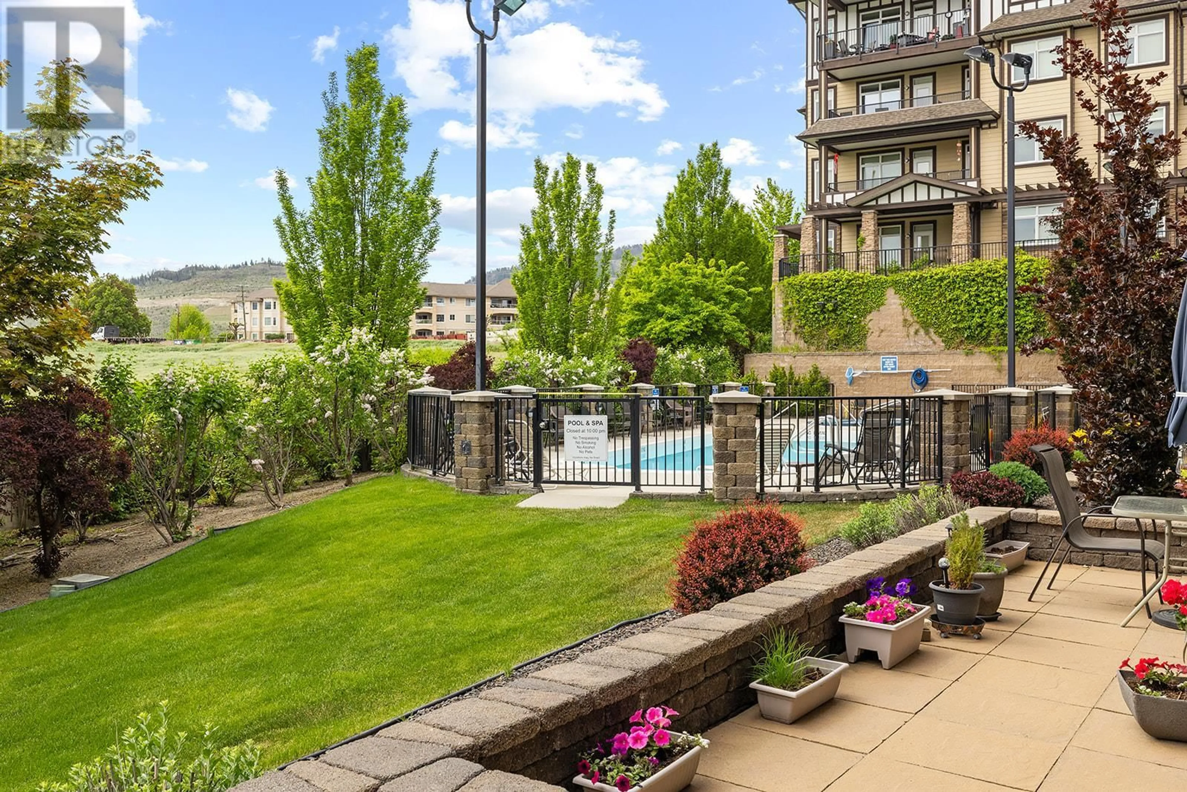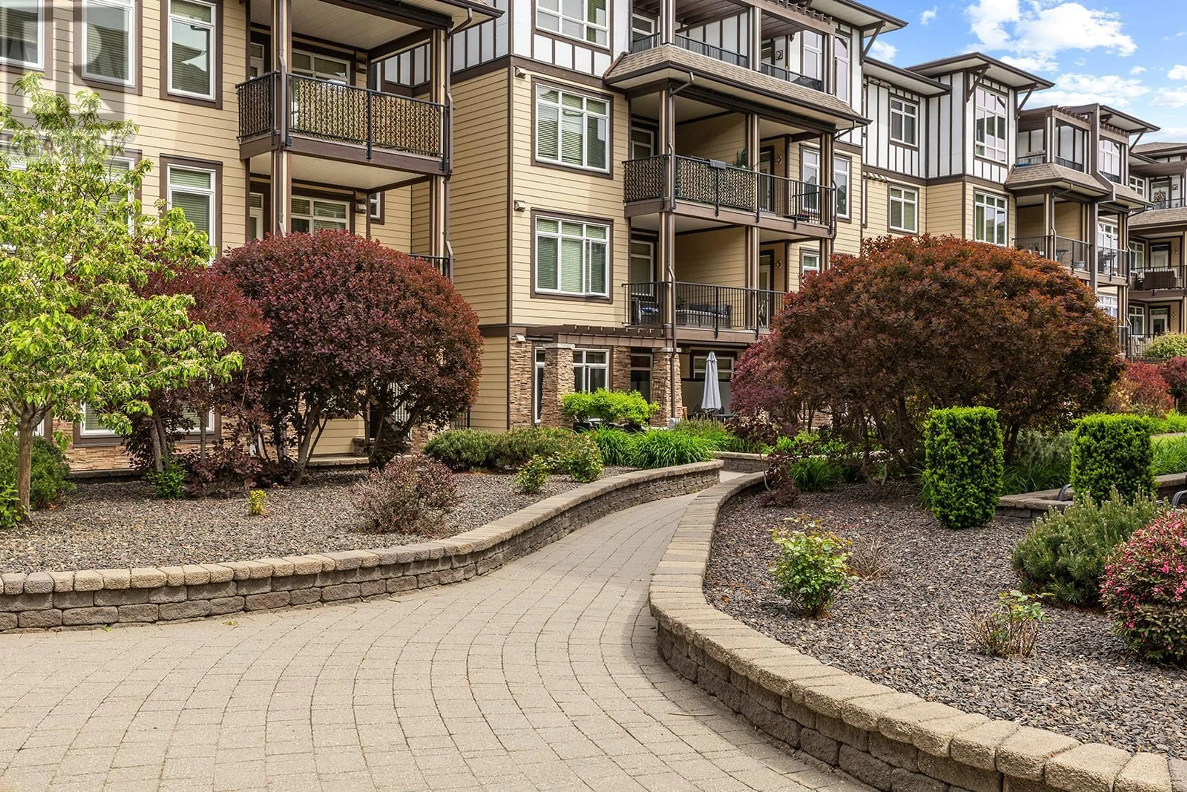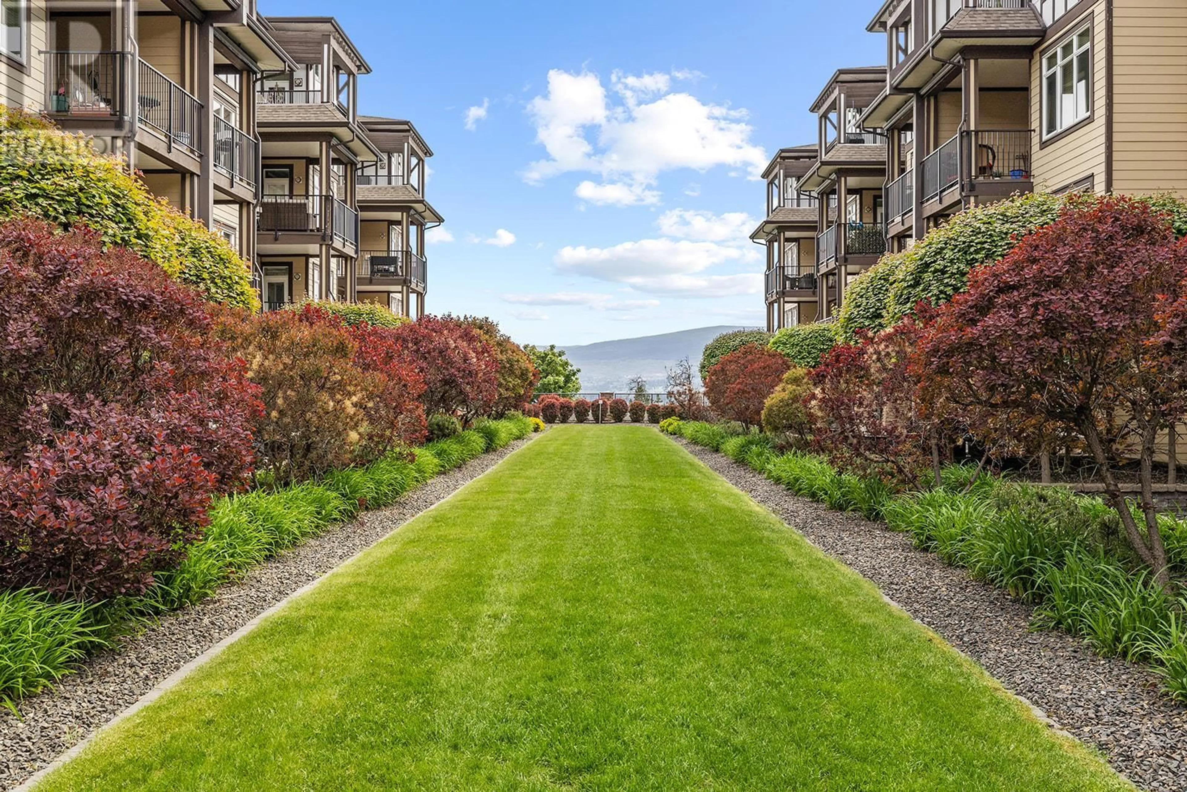4108 - 3842 OLD OKANAGAN HIGHWAY, West Kelowna, British Columbia V4T3G7
Contact us about this property
Highlights
Estimated valueThis is the price Wahi expects this property to sell for.
The calculation is powered by our Instant Home Value Estimate, which uses current market and property price trends to estimate your home’s value with a 90% accuracy rate.Not available
Price/Sqft$459/sqft
Monthly cost
Open Calculator
Description
One of the best positioned units in Miravista! This pristine, south-facing 2 bedroom and den ground-floor unit is the perfect place to call home. Featuring a 625 Sq Ft terrace overlooking green pasture and agriculture, with plenty of space and direct access to the pool and hot tub. The generous-sized bedrooms, positioned on opposite sides for added privacy, have beautiful views out each window. The primary bedroom features a double-sided walk through closet and 4 piece ensuite. The resort-style amenities at Miravista include a large outdoor pool and sun deck, year-round hot tub, workshop, and a lounge and games room featuring ping pong, chess, leather sofas and library. The landscaped grounds delight with lush green courtyards and thoughtfully designed walking paths, crafted to create a peaceful escape from the everyday. Live where you’re connected to the pulse of the city, yet tucked into your own private retreat. Walking distance to the library, skate park, and Johnson Bentley Recreation Centre, as well as a winery, cidery, and shopping centre. Minutes from hiking trails and the Gellatly Bay Regional park and Promenade which links Beaches, Boat launch and Dog Park. Includes storage, underground parking and is rental and pet friendly (one dog or one cat 18"" at shoulder) and your strata fees include heating and cooling. Whether you're raising a family or settling into a well-earned retirement, this community offers the perfect blend of comfort, connection, and convenience. (id:39198)
Property Details
Interior
Features
Main level Floor
Other
6'6'' x 6'9''3pc Ensuite bath
9'2'' x 4'11''3pc Bathroom
9'5'' x 5'4''Bedroom
10'9'' x 13'7''Exterior
Features
Parking
Garage spaces -
Garage type -
Total parking spaces 1
Condo Details
Amenities
Storage - Locker, Whirlpool, Clubhouse
Inclusions
Property History
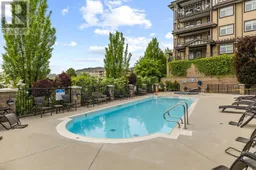 54
54
