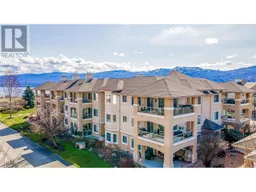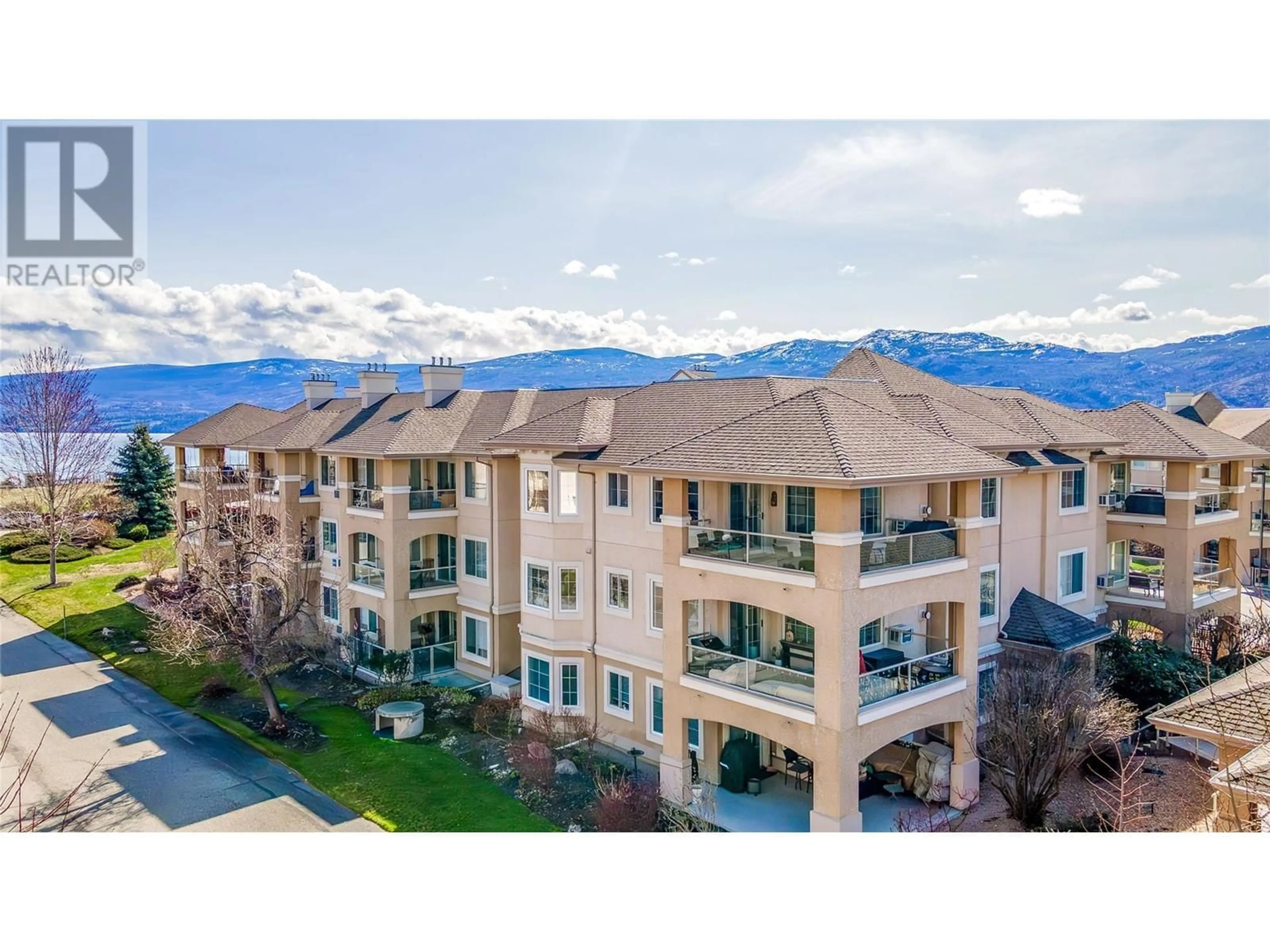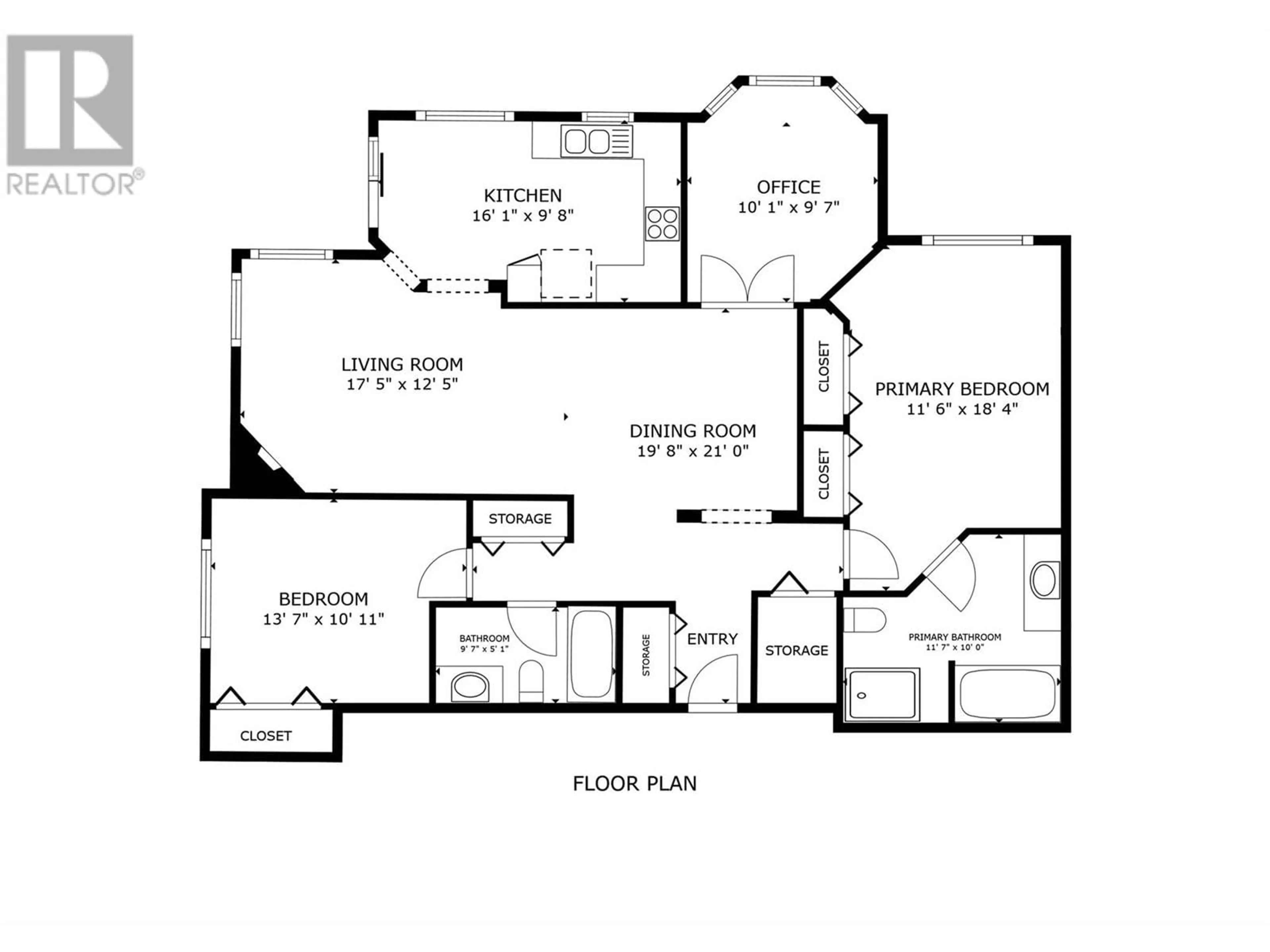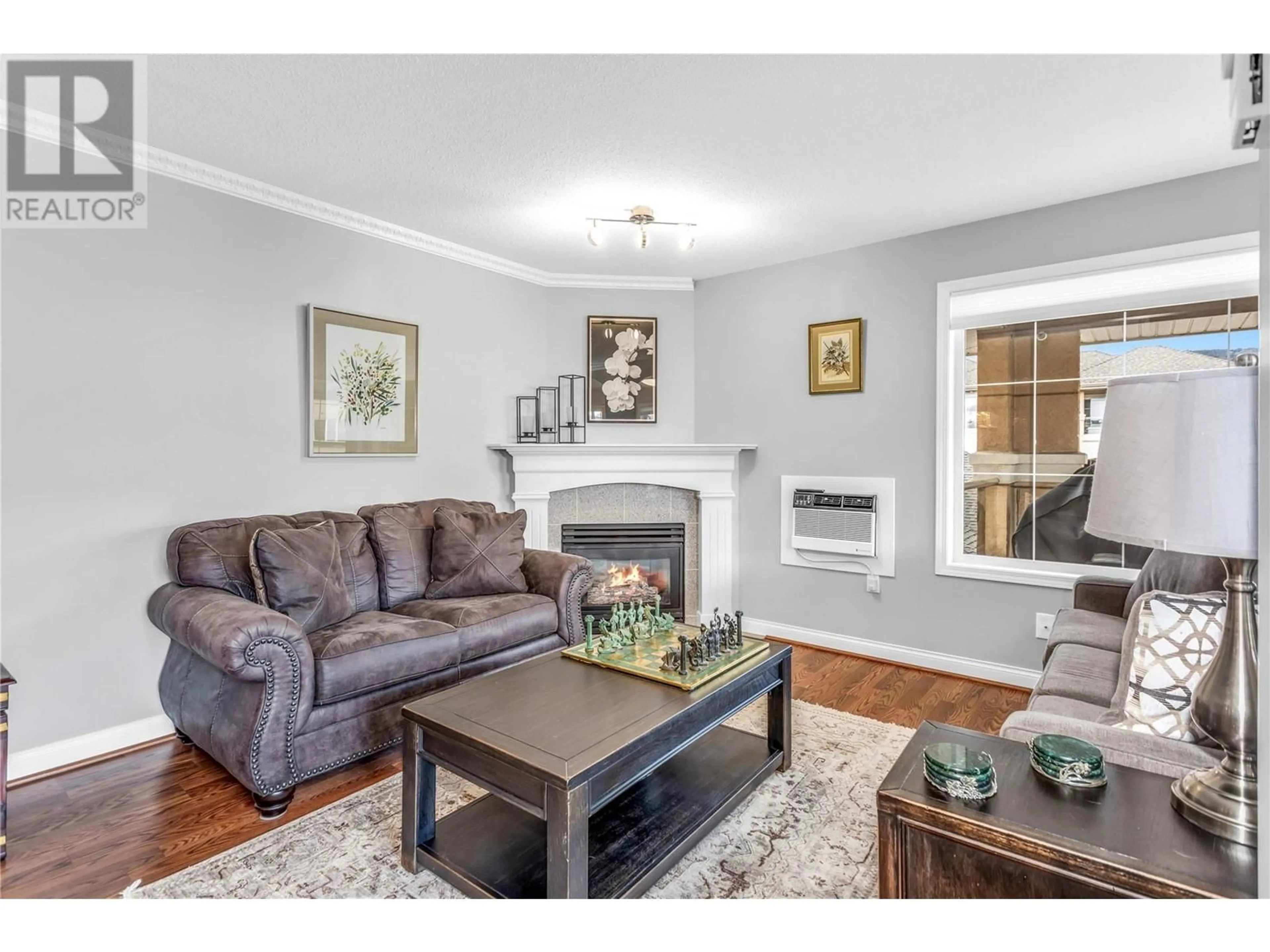304 - 3870 BROWN ROAD, West Kelowna, British Columbia V4T2J5
Contact us about this property
Highlights
Estimated ValueThis is the price Wahi expects this property to sell for.
The calculation is powered by our Instant Home Value Estimate, which uses current market and property price trends to estimate your home’s value with a 90% accuracy rate.Not available
Price/Sqft$398/sqft
Est. Mortgage$2,254/mo
Maintenance fees$495/mo
Tax Amount ()$1,182/yr
Days On Market17 days
Description
Not your average condo at the Monticello! This top-floor corner unit in West Kelowna's sought-after 55+ community offers a comfortable 1,318 sq ft. split floorplan, with a huge private deck, 2 bedrooms PLUS a den, and 2 full bathrooms. The spacious and bright primary includes a 4 piece ensuite. Guests will enjoy their separate suite at the other end of the unit. A central den offers extra space for an office, additional guest space or a tv lounge. A large walk in laundry/ storage room is handy within the unit. You'll appreciate the recent updates – brand new stainless steel appliances, newer washer/dryer, fresh paint, lighting, new thermal shade blinds, and updated plumbing throughout – making this home truly move-in ready. The open living area flows easily onto the deck, perfect for relaxing or entertaining. The oversized deck is an extension of your living space. Top floor privacy and quiet, with mountain views and even a sneak peek of the lake! The Monticello is a well-maintained community with great amenities: a clubhouse, secure parking, FREE RV parking, a workshop, and guest suites. Plus, your strata fees include the heat of the natural gas fireplace. Tucked away near vineyards, and a regional park, yet just a short walk to groceries, cafes, and other essentials, this location offers a relaxed lifestyle with easy access to everything you need. It's a great opportunity to enjoy comfortable, convenient 55+ living. One smaller pet welcome! (id:39198)
Property Details
Interior
Features
Main level Floor
Den
9'9'' x 11'4''Bedroom
10'6'' x 12'4pc Bathroom
4pc Ensuite bath
Exterior
Parking
Garage spaces -
Garage type -
Total parking spaces 1
Condo Details
Amenities
Storage - Locker, Clubhouse
Inclusions
Property History
 52
52


