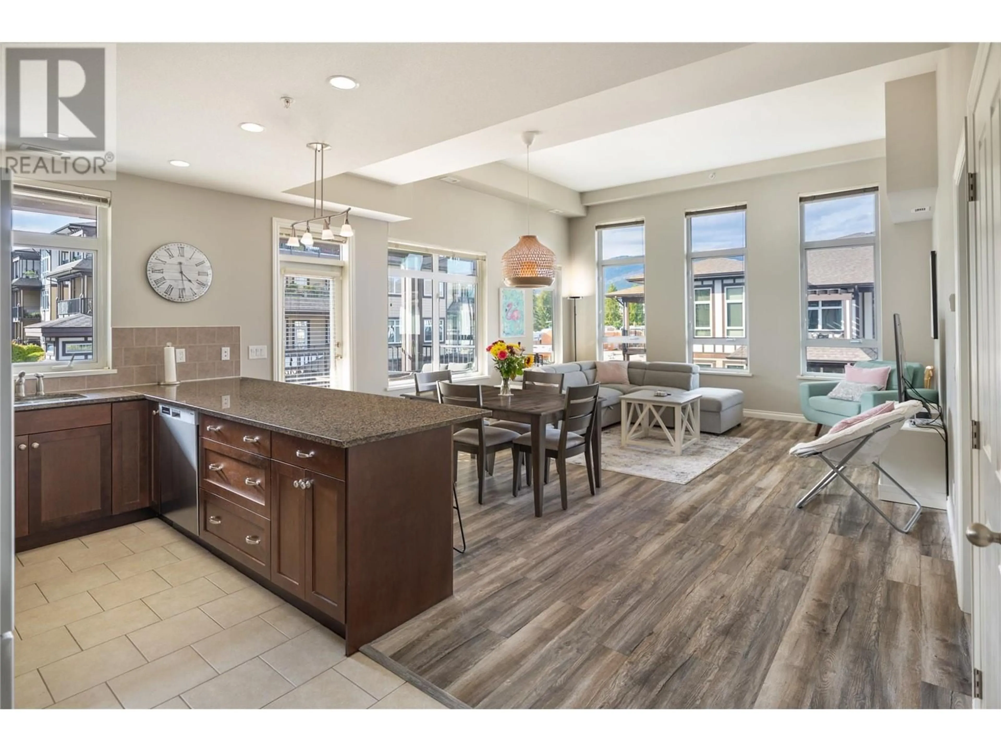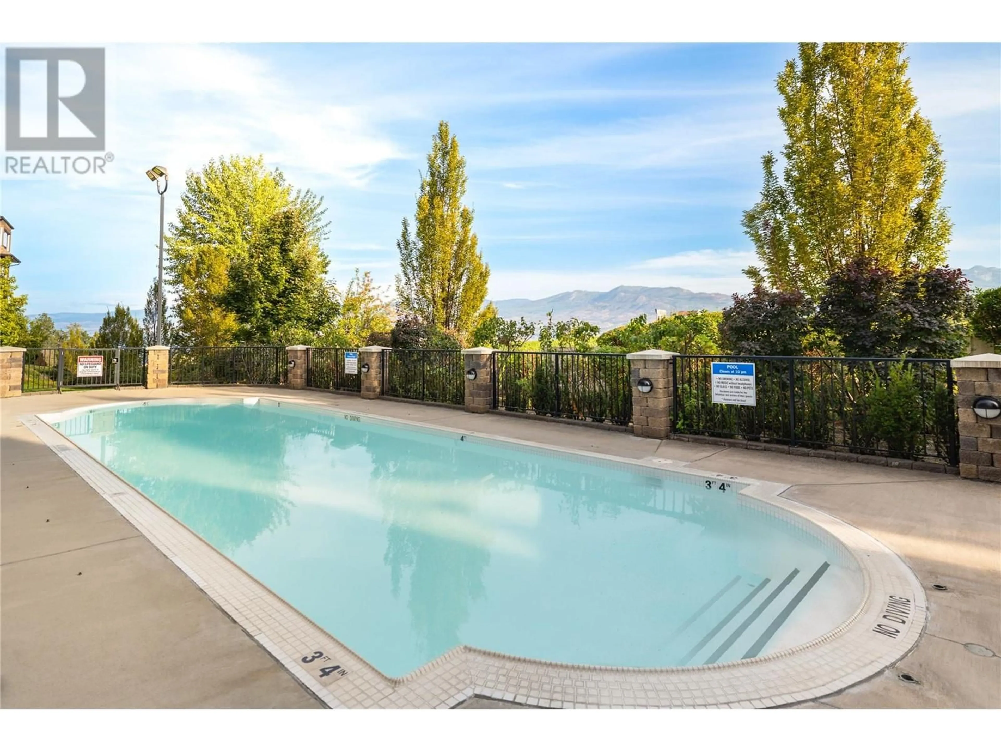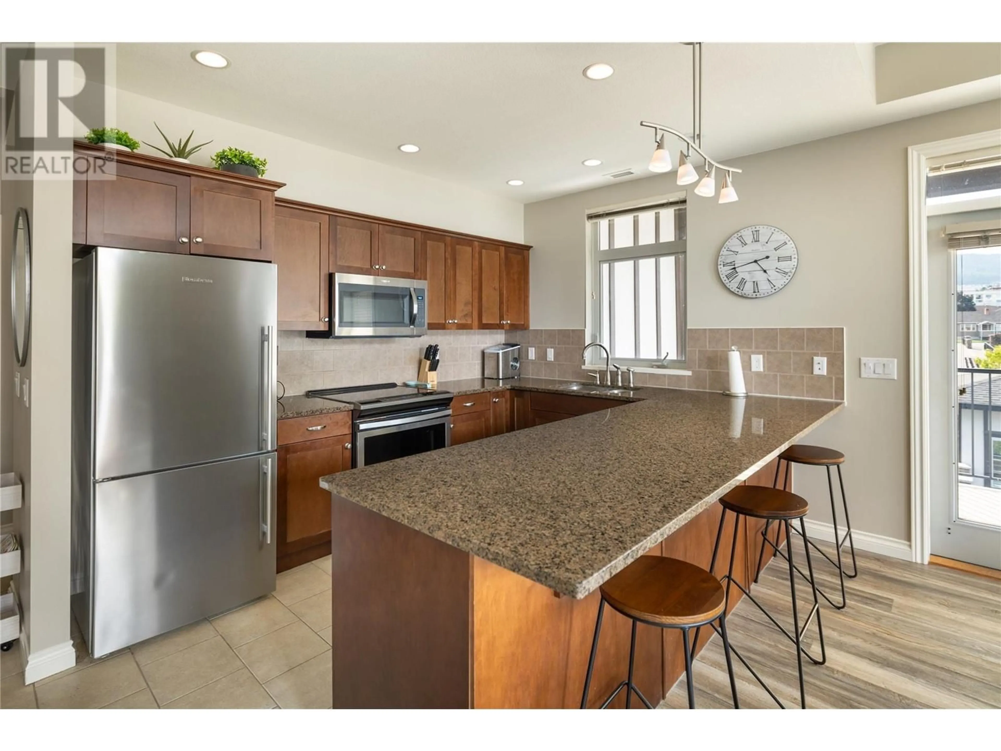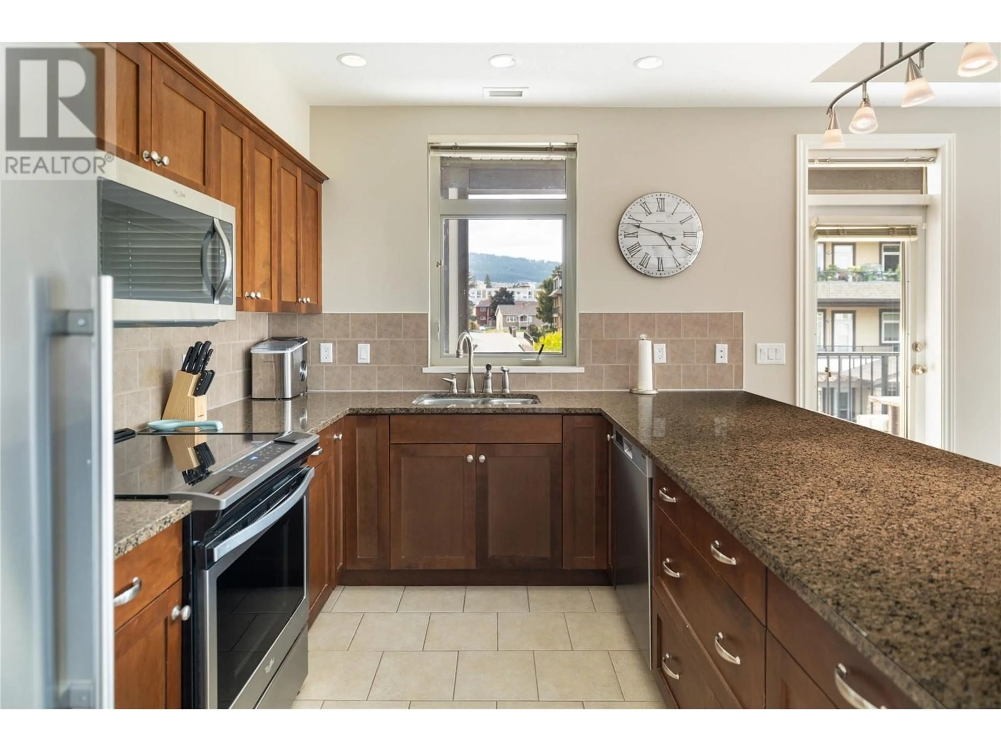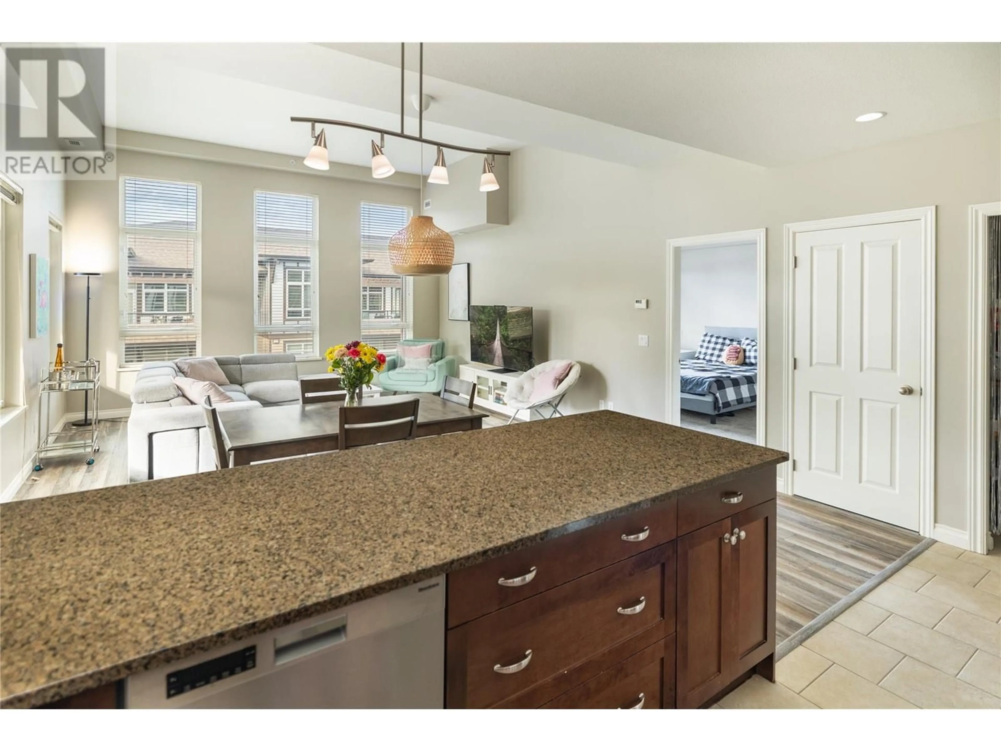4401 - 3842 OLD OKANAGAN HIGHWAY, West Kelowna, British Columbia V4T3G7
Contact us about this property
Highlights
Estimated valueThis is the price Wahi expects this property to sell for.
The calculation is powered by our Instant Home Value Estimate, which uses current market and property price trends to estimate your home’s value with a 90% accuracy rate.Not available
Price/Sqft$455/sqft
Monthly cost
Open Calculator
Description
This beautifully designed top-floor corner unit offers an abundance of natural light and a seamless open-concept layout. With quick possession available, furnishings negotiable and nothing left to do but move in, this is the ultimate opportunity. Step inside to find a welcoming space where large windows flood the interior with sunlight. The kitchen features warm cabinetry, granite countertops, stainless steel appliances, and direct access to a spacious covered deck—perfect for taking in the stunning natural surroundings. High ceilings and stylish modern accents enhance the sense of luxury throughout. The primary bedroom is thoughtfully positioned for privacy and boasts its own secluded balcony—ideal for sipping your morning coffee or unwinding with breathtaking sunset views. A sleek barn door leads to a generous walk-in closet, while the spa-like ensuite completes the retreat. The bright and inviting second bedroom is well-appointed, offering comfort and flexibility. Additional highlights include a full bathroom, in-unit laundry, and ample storage. Secure entry and underground parking provide peace of mind, while the exclusive amenities centre offers a games/rec room, a resort-inspired outdoor oasis with a pool and spa, and more. Situated just minutes from beaches, shopping, dining, and everything Kelowna has to offer, this location is truly unbeatable. Whether you're a first-time homeowner or a savvy investor, this exceptional corner unit checks all the boxes! (id:39198)
Property Details
Interior
Features
Main level Floor
Full ensuite bathroom
8'9'' x 4'10''Kitchen
9'3'' x 16'2''Primary Bedroom
13'4'' x 11'6''Living room
16'2'' x 12'10''Exterior
Features
Parking
Garage spaces -
Garage type -
Total parking spaces 1
Condo Details
Inclusions
Property History
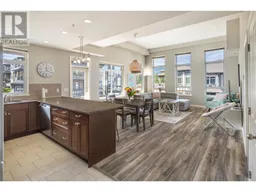 24
24
