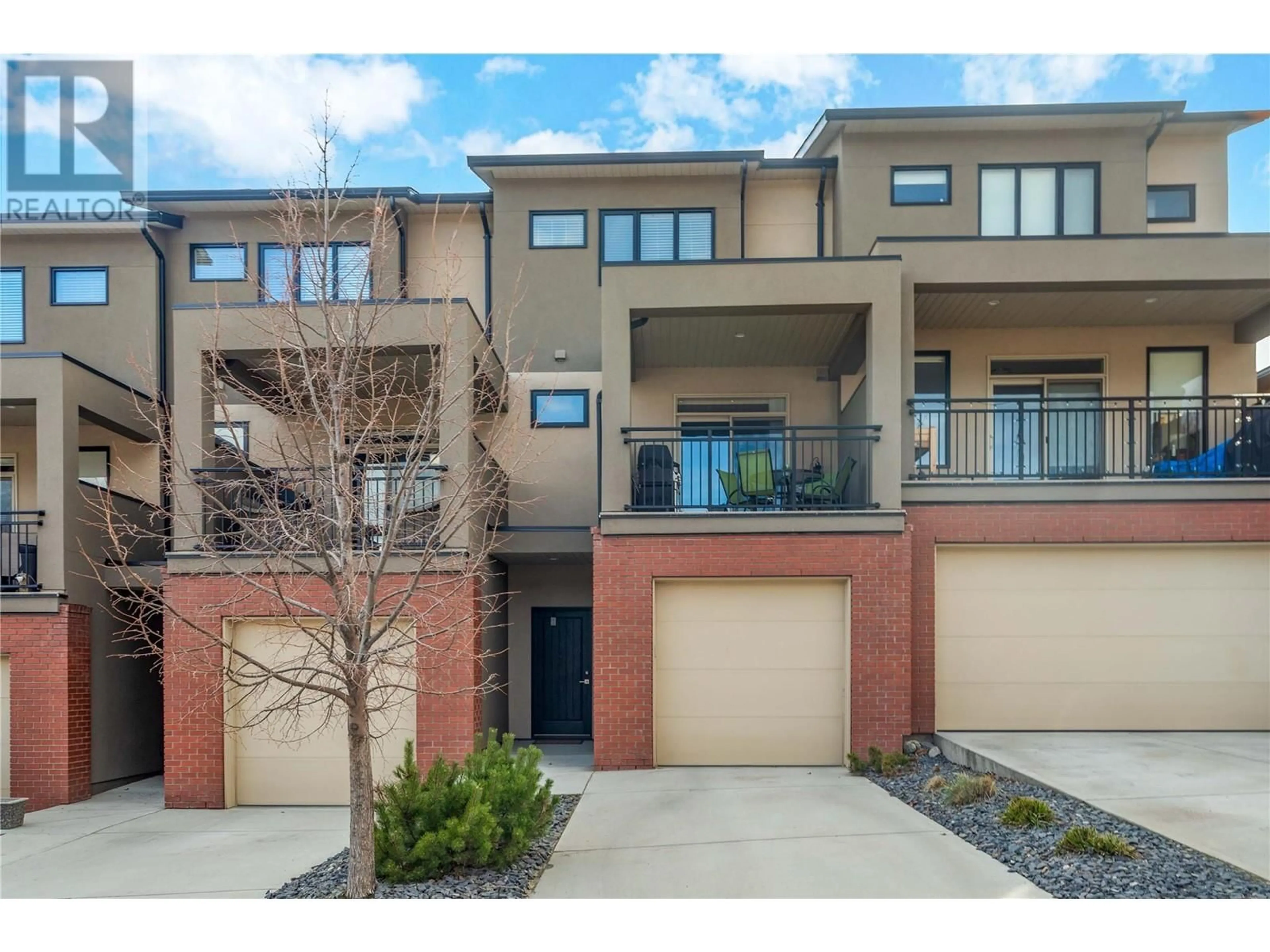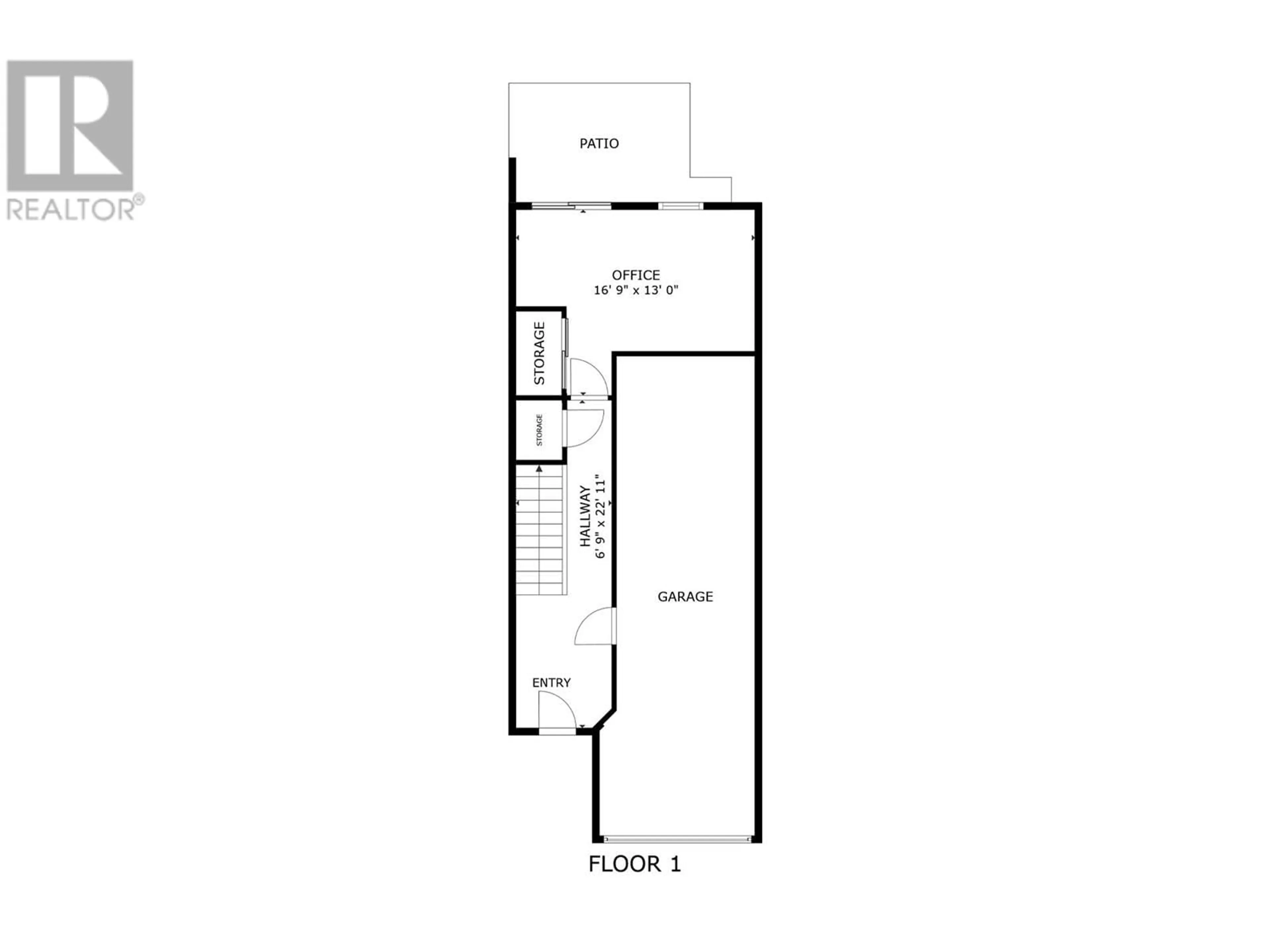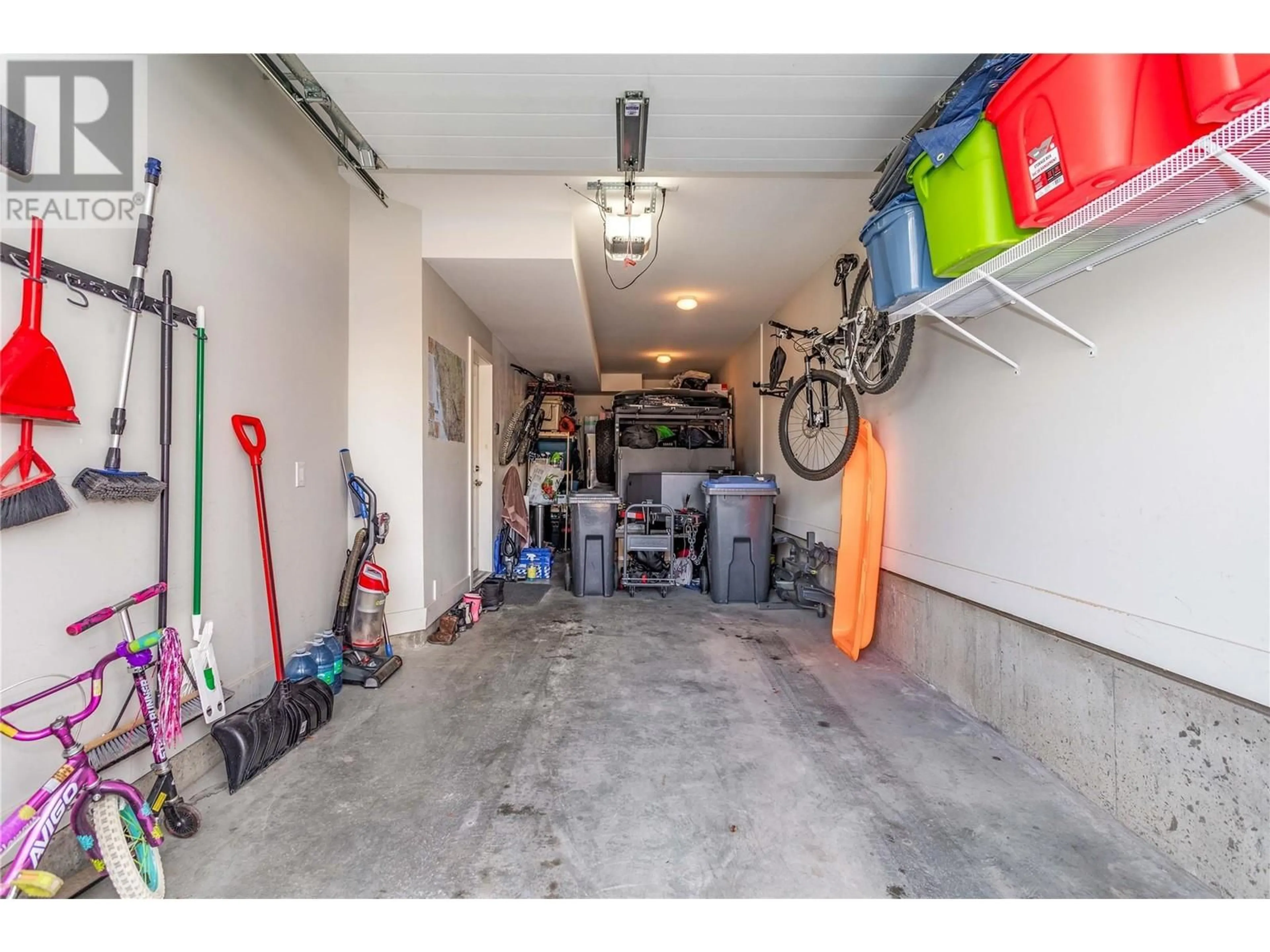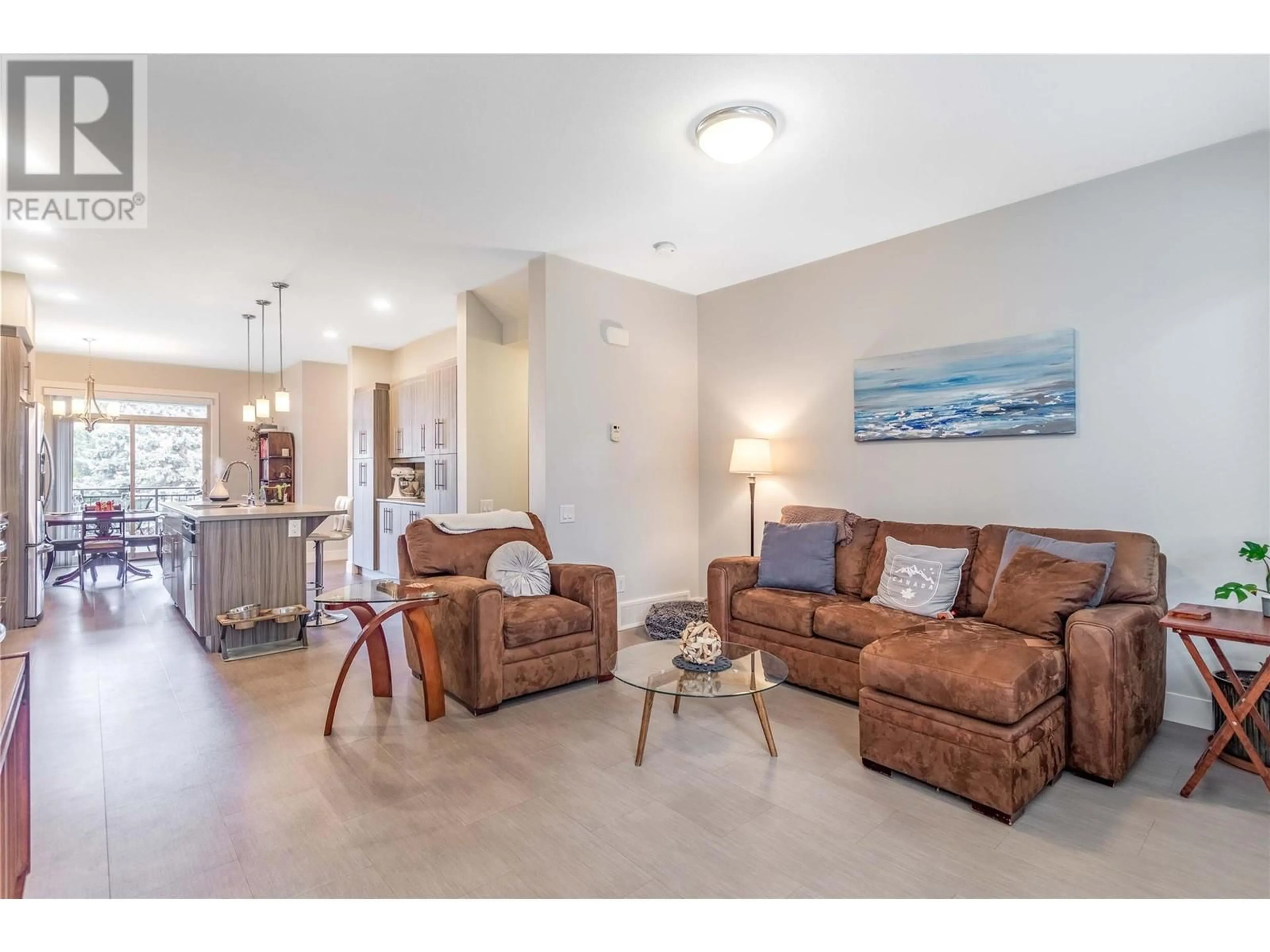3620 Brown Road Unit# 13, West Kelowna, British Columbia V4T3L2
Contact us about this property
Highlights
Estimated ValueThis is the price Wahi expects this property to sell for.
The calculation is powered by our Instant Home Value Estimate, which uses current market and property price trends to estimate your home’s value with a 90% accuracy rate.Not available
Price/Sqft$390/sqft
Est. Mortgage$2,770/mo
Maintenance fees$227/mo
Tax Amount ()-
Days On Market7 days
Description
Discover the seamless combination of modern townhome comfort and urban convenience. Just a 10-minute walk to shops, groceries, restaurants, farmers’ markets, and scenic orchards, this home offers an unbeatable lifestyle. Spanning three thoughtfully designed levels, this townhouse features three spacious bedrooms and two full bathrooms on the third floor, along with a conveniently located laundry room. The main floor boasts an open-concept kitchen with ample built-in cabinetry for storage, seamlessly flowing into the dining and living areas. Step out onto the private patio and take in the stunning mountain views while BBQing dinner—the perfect place to unwind. On the first floor, a bonus room provides additional flexible space for a 4th bedroom, office, workout room or bonus room, with direct access to a cozy backyard covered by a stylish pergola for added privacy—enough space for a garden without the extra maintenance. The 36-foot tandem garage offers plenty of parking and storage options. This home has been immaculately maintained and still feels like new. An unbeatable location and move-in-ready appeal, this townhouse is an exceptional opportunity for families and professionals who need the extra, rooms, garage, and storage but don't want to sacrifice the convenience of central living. Please watch our Youtube Video with a tour of the neighborhood and property - https://youtu.be/oMTaWS6UvIM (id:39198)
Property Details
Interior
Features
Second level Floor
2pc Bathroom
4'11'' x 4'11''Dining room
11'5'' x 9'11''Living room
16'8'' x 14'11''Kitchen
13'2'' x 9'4''Exterior
Features
Parking
Garage spaces 3
Garage type Attached Garage
Other parking spaces 0
Total parking spaces 3
Condo Details
Inclusions
Property History
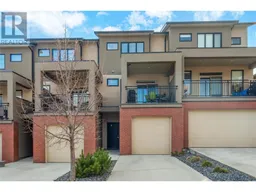 27
27
