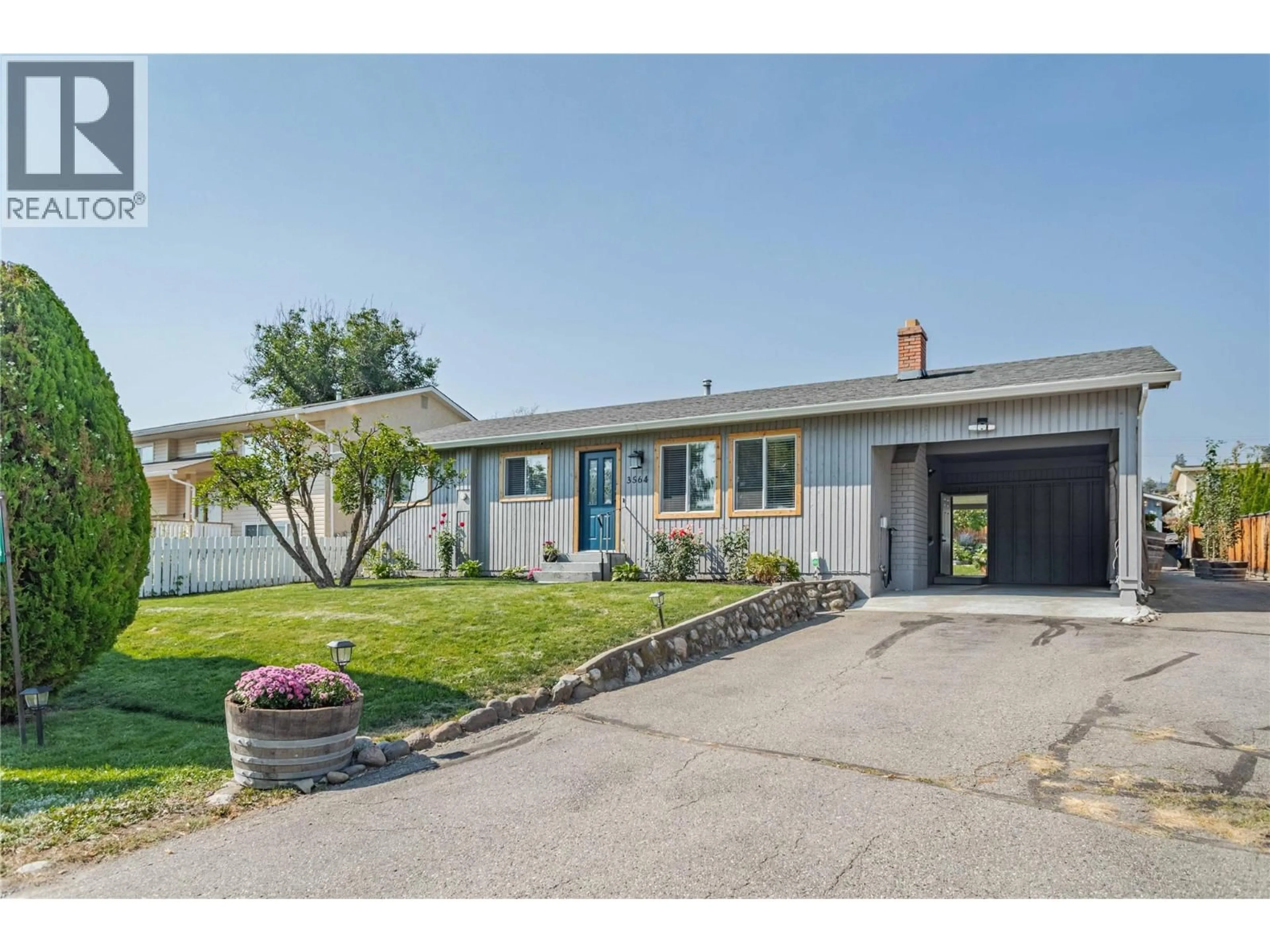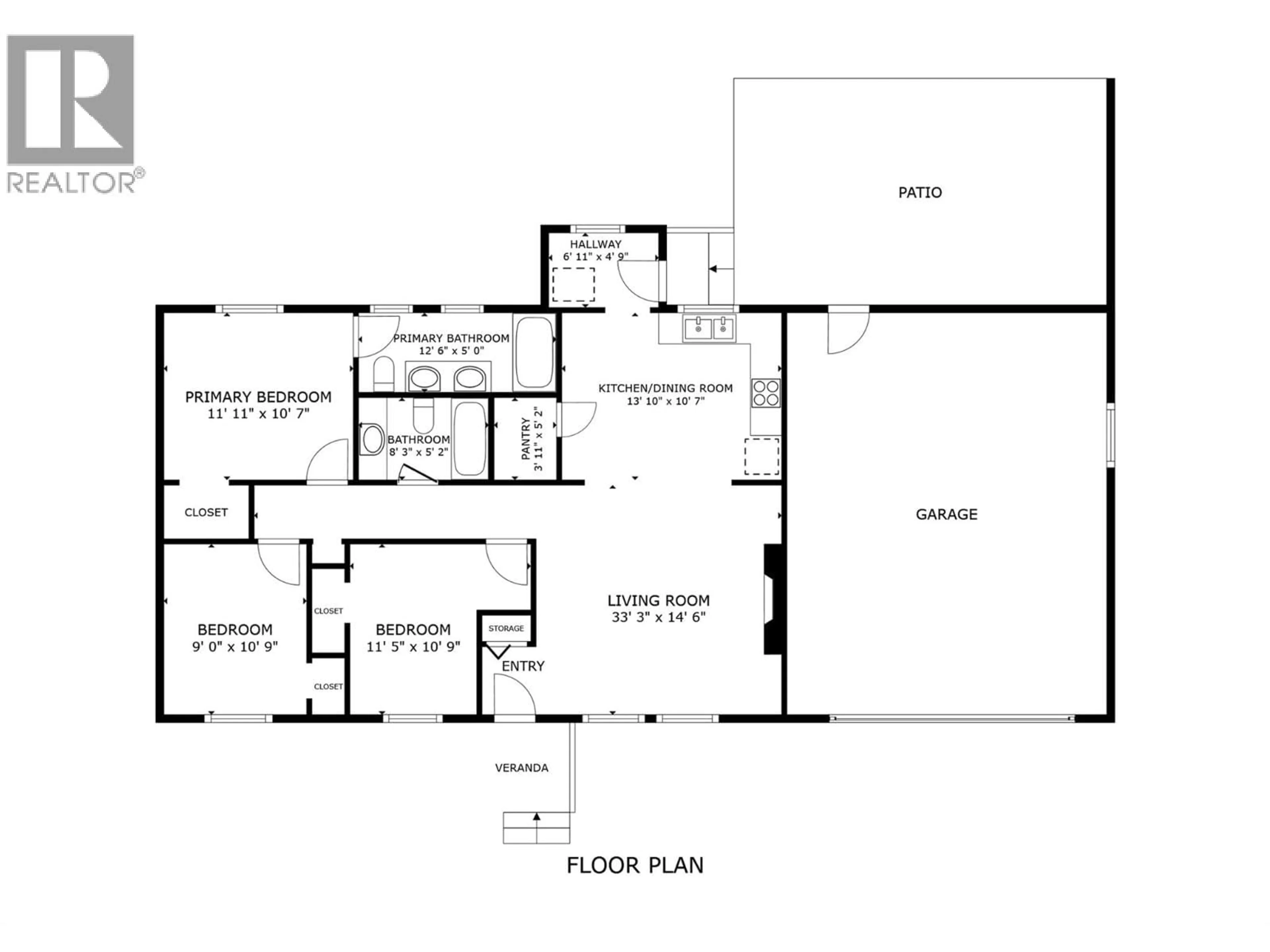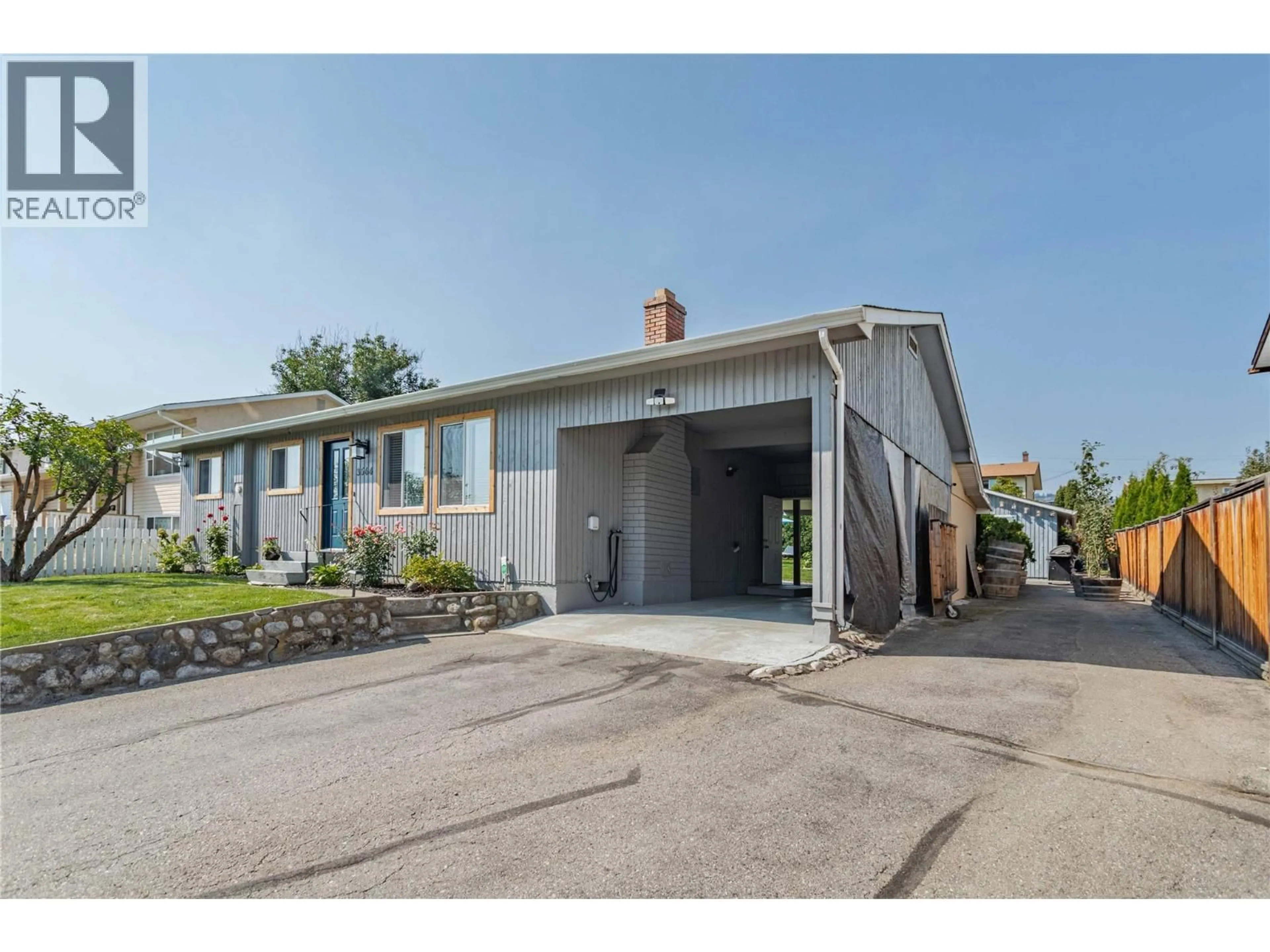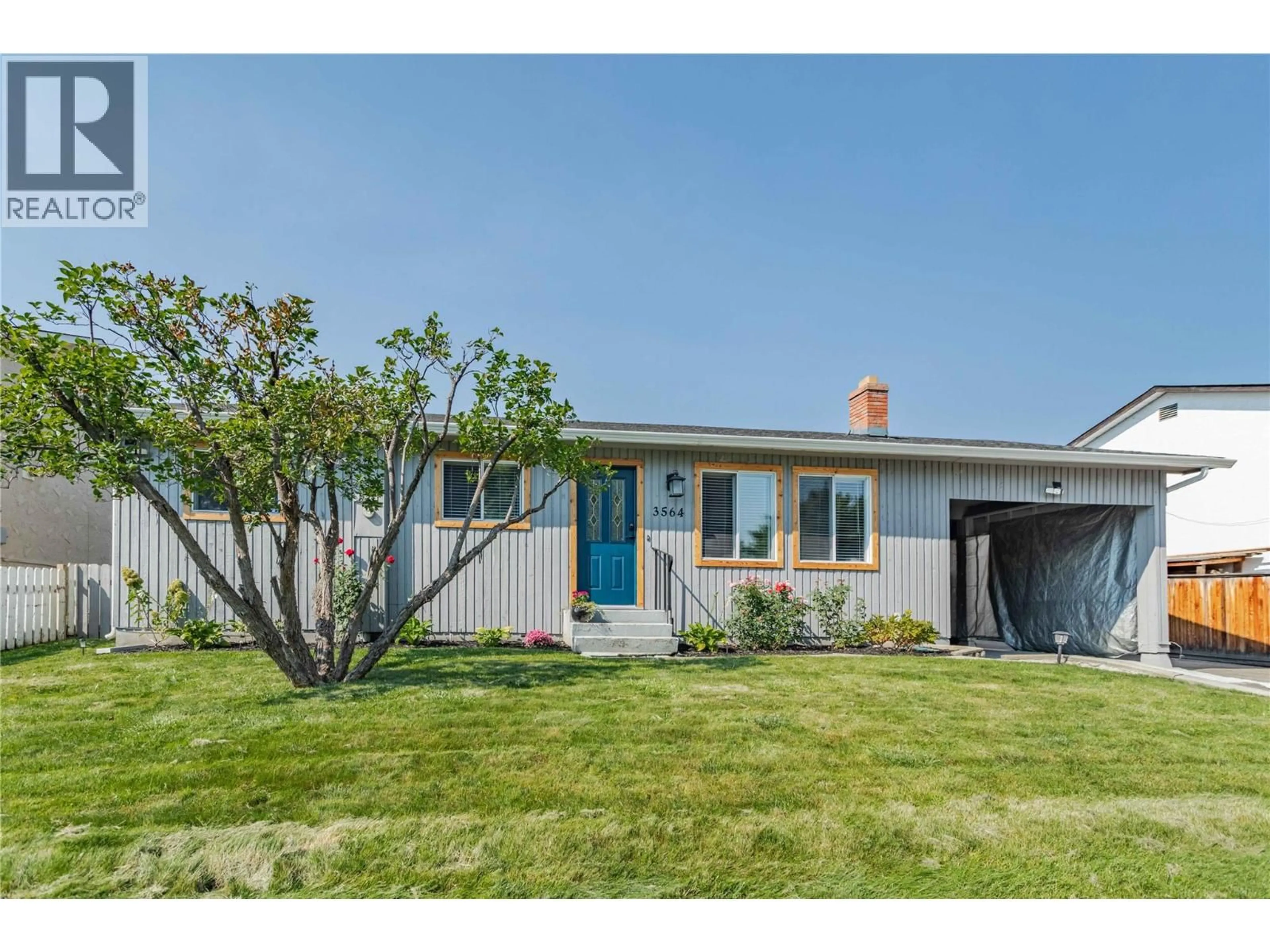3564 SPRINGER ROAD, West Kelowna, British Columbia V4T1N8
Contact us about this property
Highlights
Estimated valueThis is the price Wahi expects this property to sell for.
The calculation is powered by our Instant Home Value Estimate, which uses current market and property price trends to estimate your home’s value with a 90% accuracy rate.Not available
Price/Sqft$606/sqft
Monthly cost
Open Calculator
Description
Welcome to this beautifully updated character home that offers over 1,000+ sq. ft. of cozy, functional living space with 3 bedrooms and 2 bathrooms. Thoughtfully renovated with new flooring, baseboards, fresh paint, and modern pot lighting. The ensuite is beautiful with new tiling and double vanities. This home blends timeless charm with modern convenience—everything you need and nothing you don’t. Set on a flat .20-acre lot, the property is a gardener’s dream. Mature cherry and peach trees, lush open yard space, and an established garden make the outdoors just as inviting as the inside. Rest and relax on the covered patio, soaking up your beautiful backyard. You’ll also find a 300+ sq. ft. shop with power and can be heated, perfect for storage, a workshop, or vehicle parking. For those with bigger plans, the RC1 zoning offers potential to convert the shop into a carriage home. (buyer to verify zoning allowances). Access the shop by a paved driveway which also provides additional RV or Boat parking. Not only is it centrally located, Springer Rd enjoys peace and quiet while keeping you close to everything. Grocery stores, shopping, parks, Paynter’s Fruit Market, and more are all within walking distance. This property is ideal for those truly looking to take advantage of the space, comfort and convenience that it offers. It’s a home that feels warm, modern, and full of character, offering both comfort and opportunity in one perfect package. (id:39198)
Property Details
Interior
Features
Main level Floor
Pantry
5'2'' x 3'11''4pc Bathroom
5'2'' x 8'3''Bedroom
10'9'' x 11'5''Bedroom
10'9'' x 9'0''Exterior
Parking
Garage spaces -
Garage type -
Total parking spaces 6
Property History
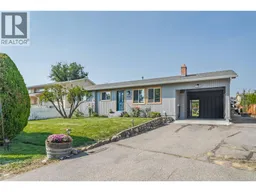 47
47
