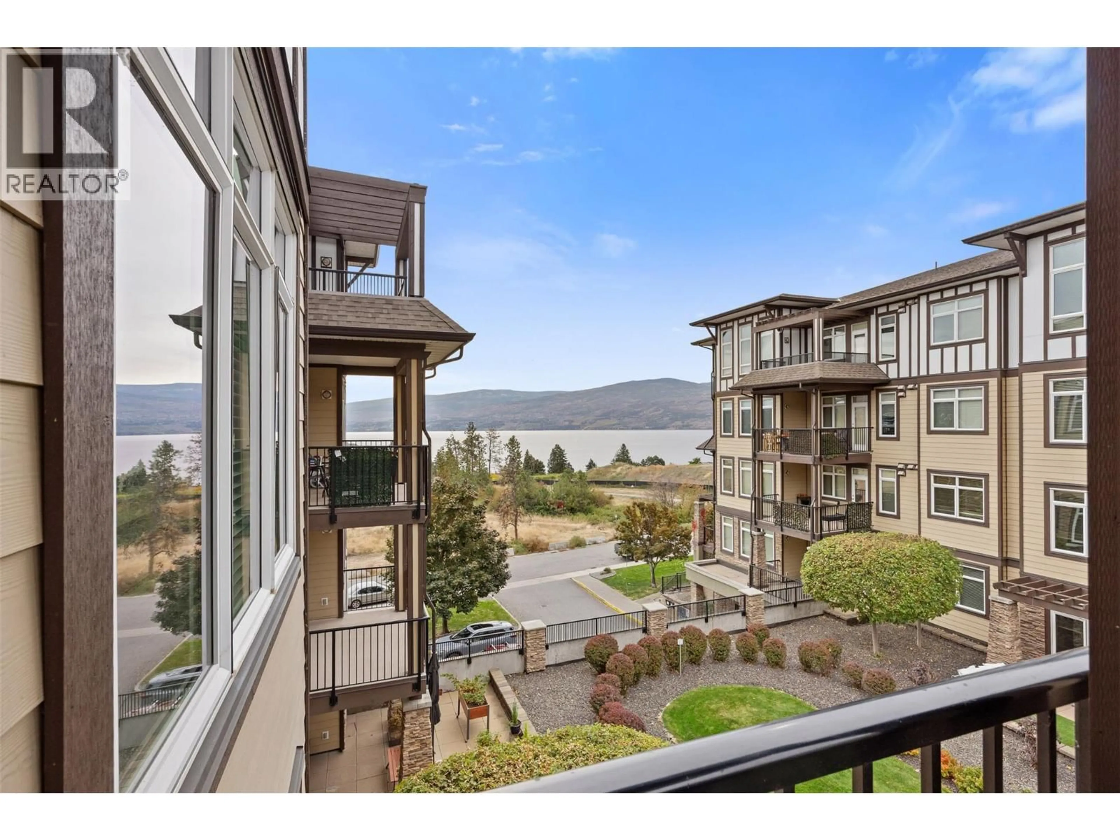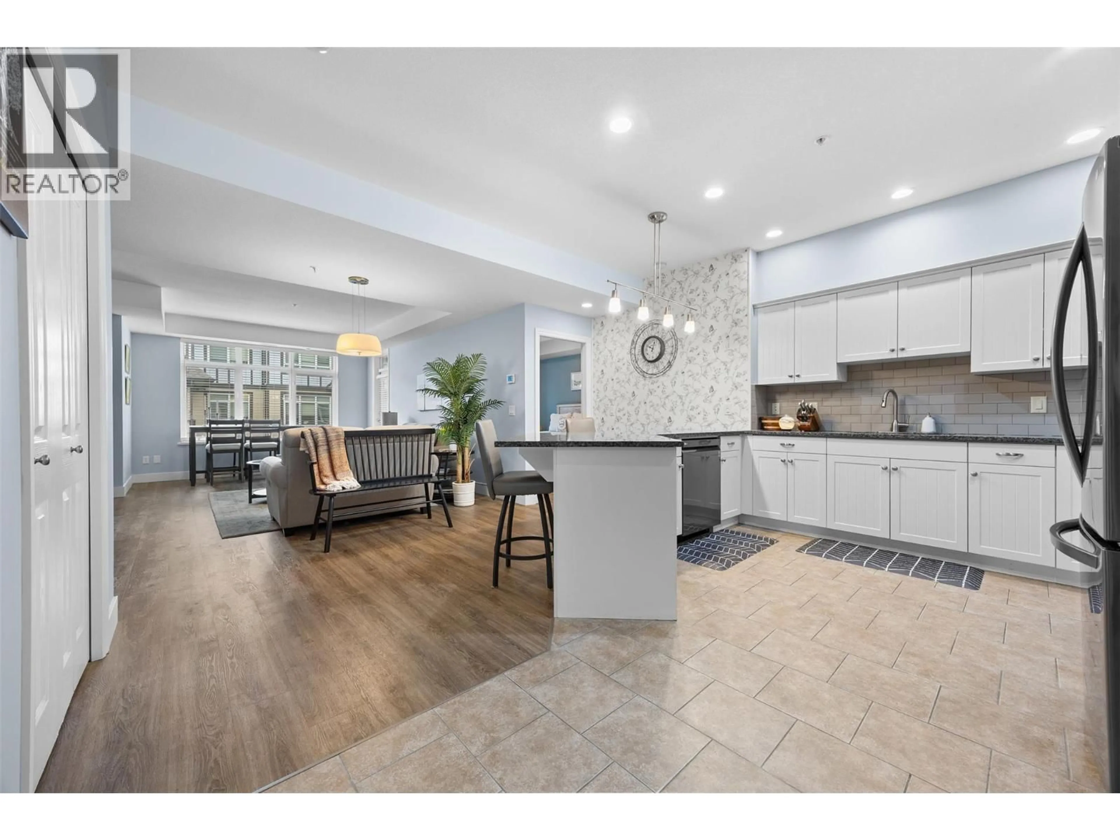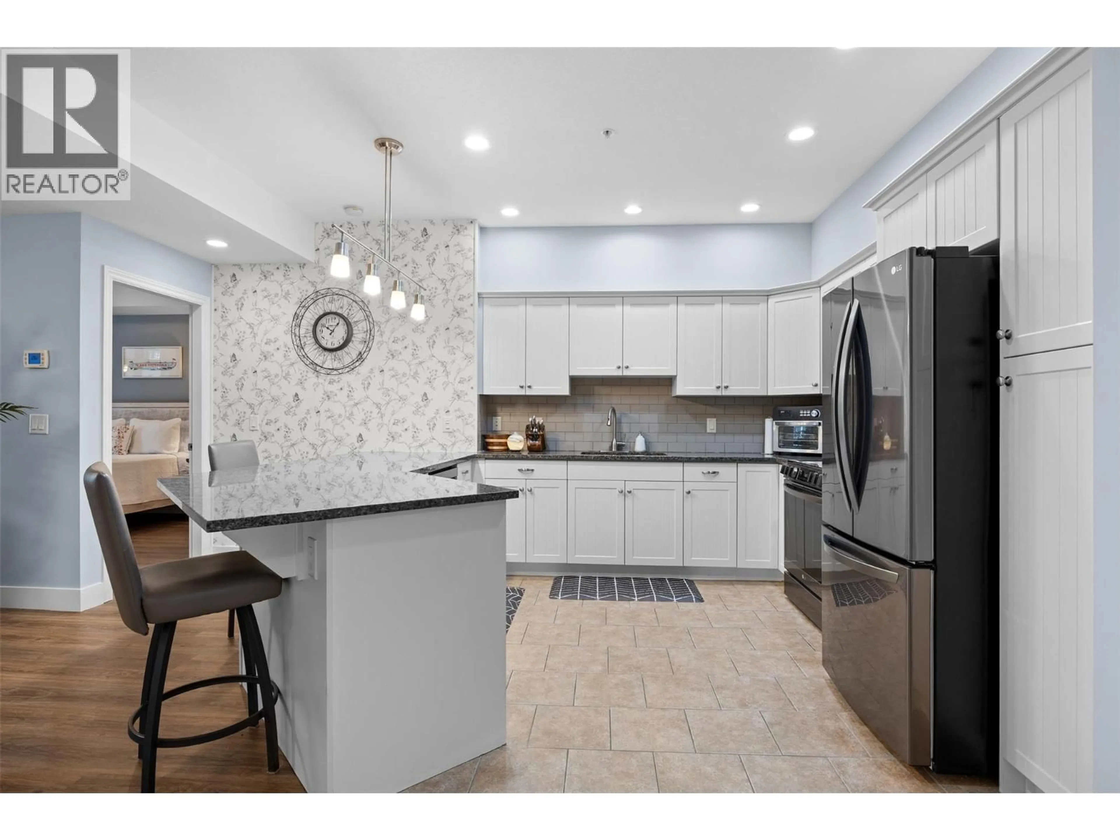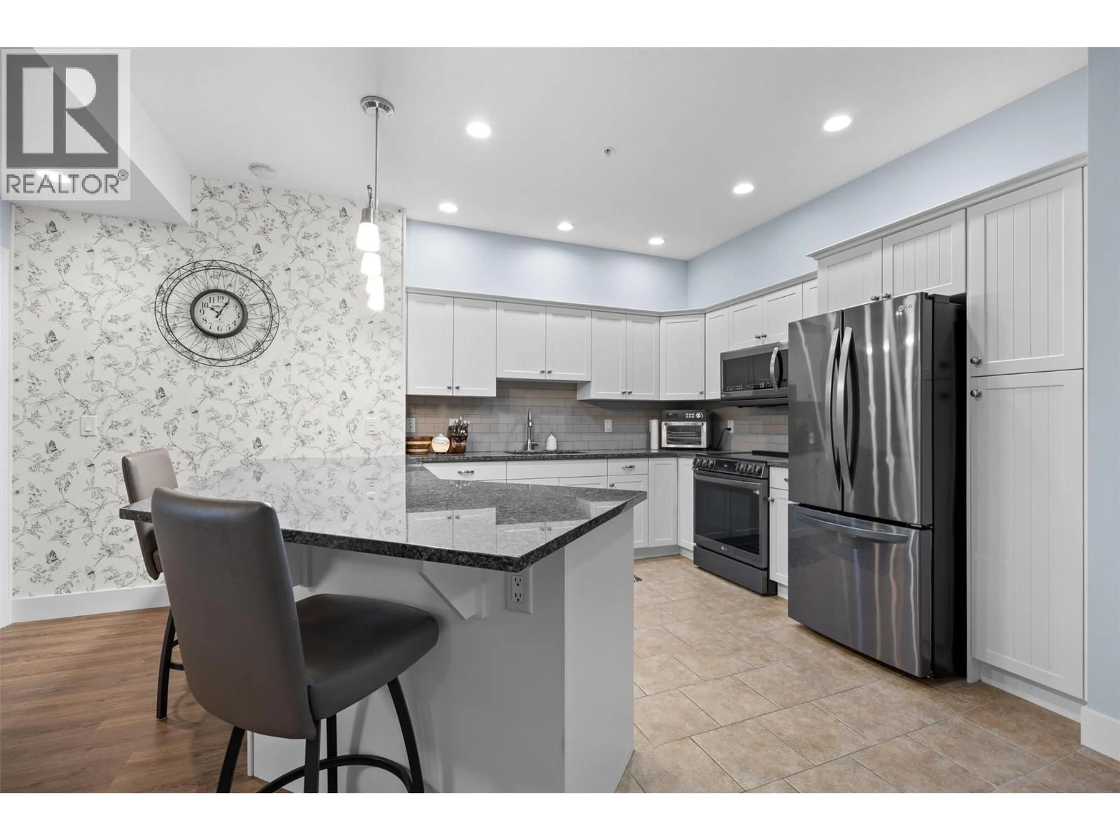3311 - 3832 OLD OKANAGAN HIGHWAY, West Kelowna, British Columbia V4T3G6
Contact us about this property
Highlights
Estimated valueThis is the price Wahi expects this property to sell for.
The calculation is powered by our Instant Home Value Estimate, which uses current market and property price trends to estimate your home’s value with a 90% accuracy rate.Not available
Price/Sqft$445/sqft
Monthly cost
Open Calculator
Description
LAKEVIEW LIVING AT MIRAVISTA! Discover the perfect blend of comfort, style, and tranquillity in this beautifully updated condo in one of West Kelowna’s most sought-after communities. Situated on the quiet side of the Complex on Old Okanagan Road. Miravista is renowned for its exceptional construction quality and peaceful setting, offering a serene retreat just minutes from Okanagan Lake, wineries, shopping, and restaurants. Step inside to find a bright, open layout featuring neutral designer tones, new appliances, and luxury vinyl plank flooring throughout. Every detail has been thoughtfully updated to create a move-in-ready home that feels like new. A professionally installed barn door enhances the modern design while creating a double-ensuite split floor plan for ultimate privacy and functionality. There is also a large den off the entrance for a home office. Enjoy your morning coffee or evening glass of wine on the spacious patio with beautiful lake views as the sun rises over the Okanagan Lake. This unit truly shines with pride of ownership—these sellers live like they’re in a showroom! Miravista offers resort-style amenities including an outdoor pool, hot tub, games room, and community lounge—perfect for relaxing or entertaining friends. Units like this are rare, and this one stands out above the rest. If you’ve been dreaming of low-maintenance luxury living in West Kelowna, this is your chance. Book your private showing today and experience Miravista for yourself! (id:39198)
Property Details
Interior
Features
Main level Floor
Laundry room
6'10'' x 8'5''4pc Bathroom
8'2'' x 8'5''Bedroom
12' x 12'8''Other
6'8'' x 6'11''Exterior
Features
Parking
Garage spaces -
Garage type -
Total parking spaces 1
Condo Details
Inclusions
Property History
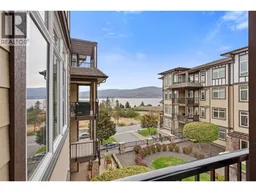 32
32
