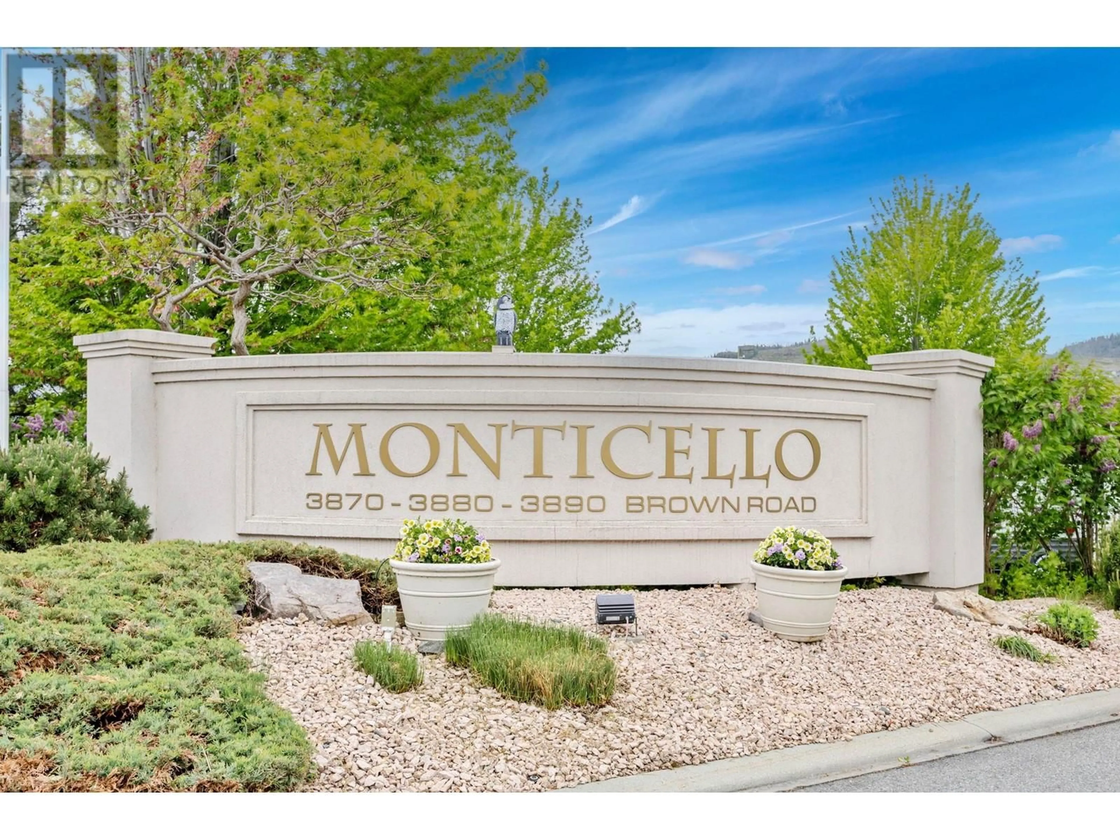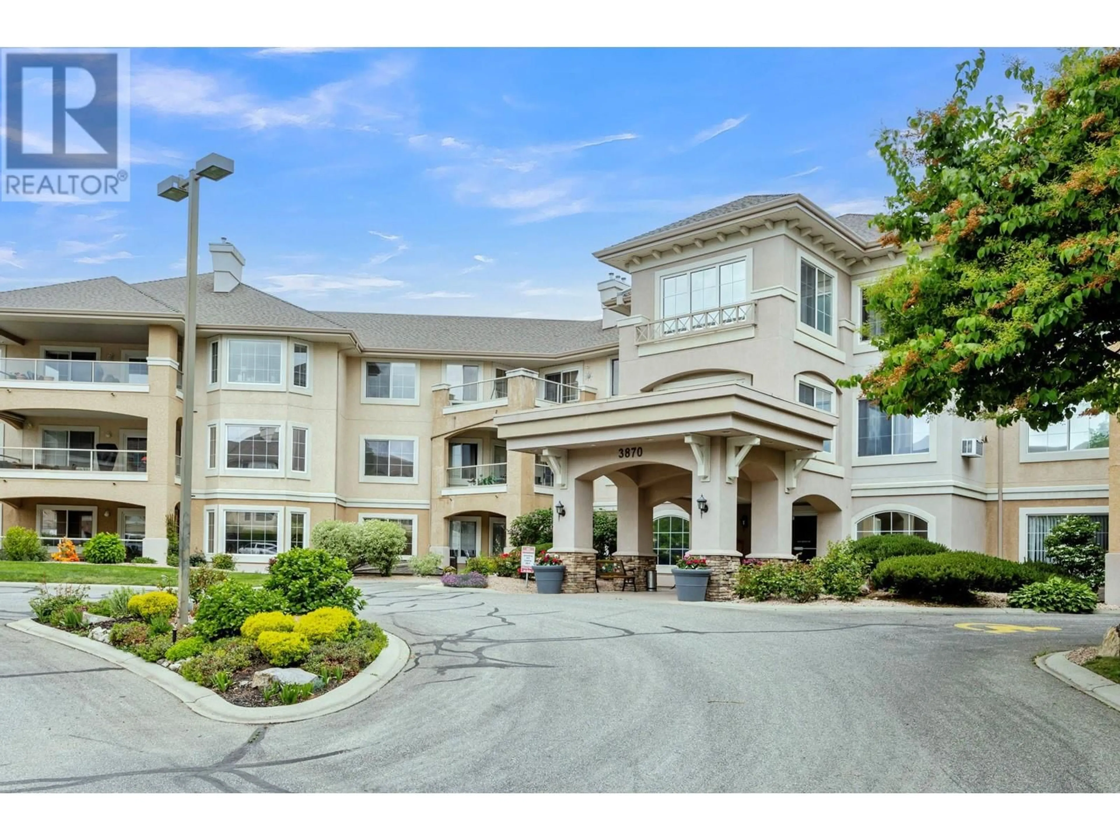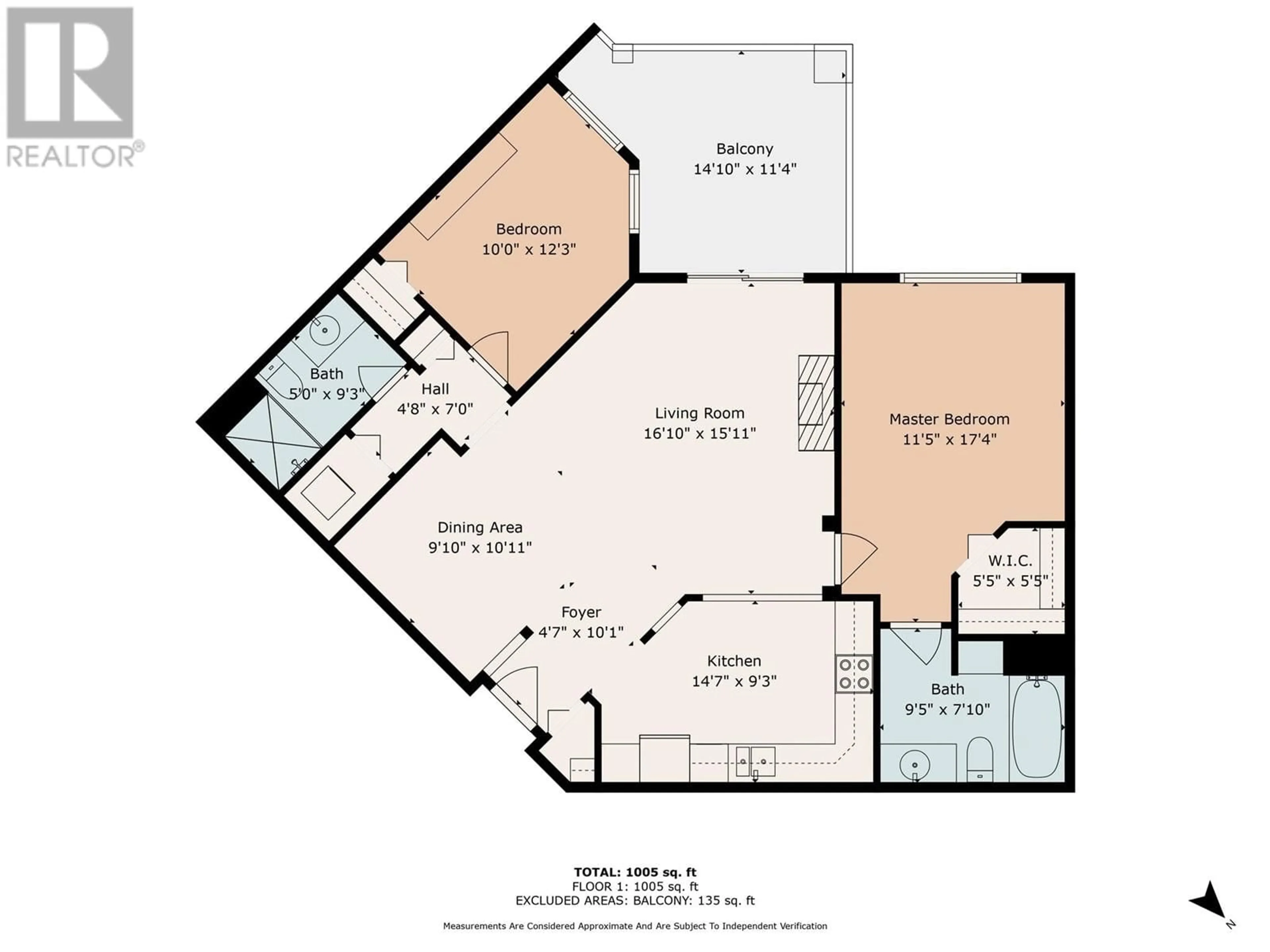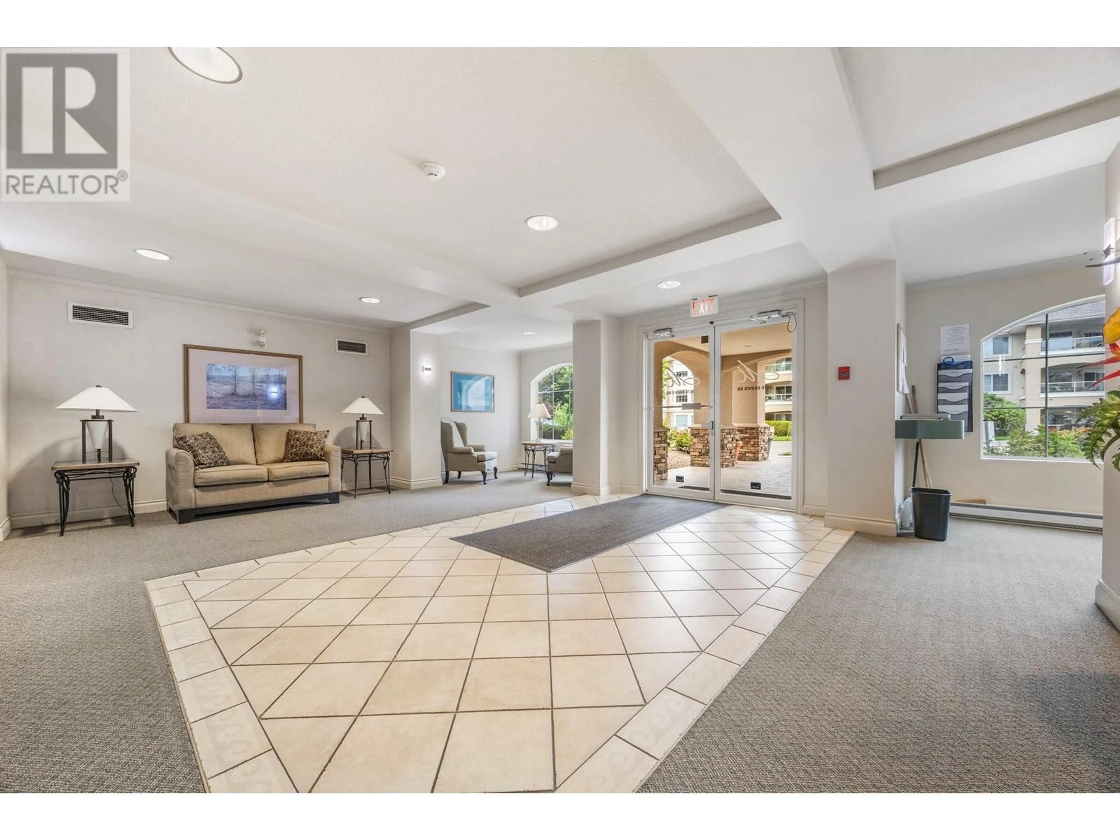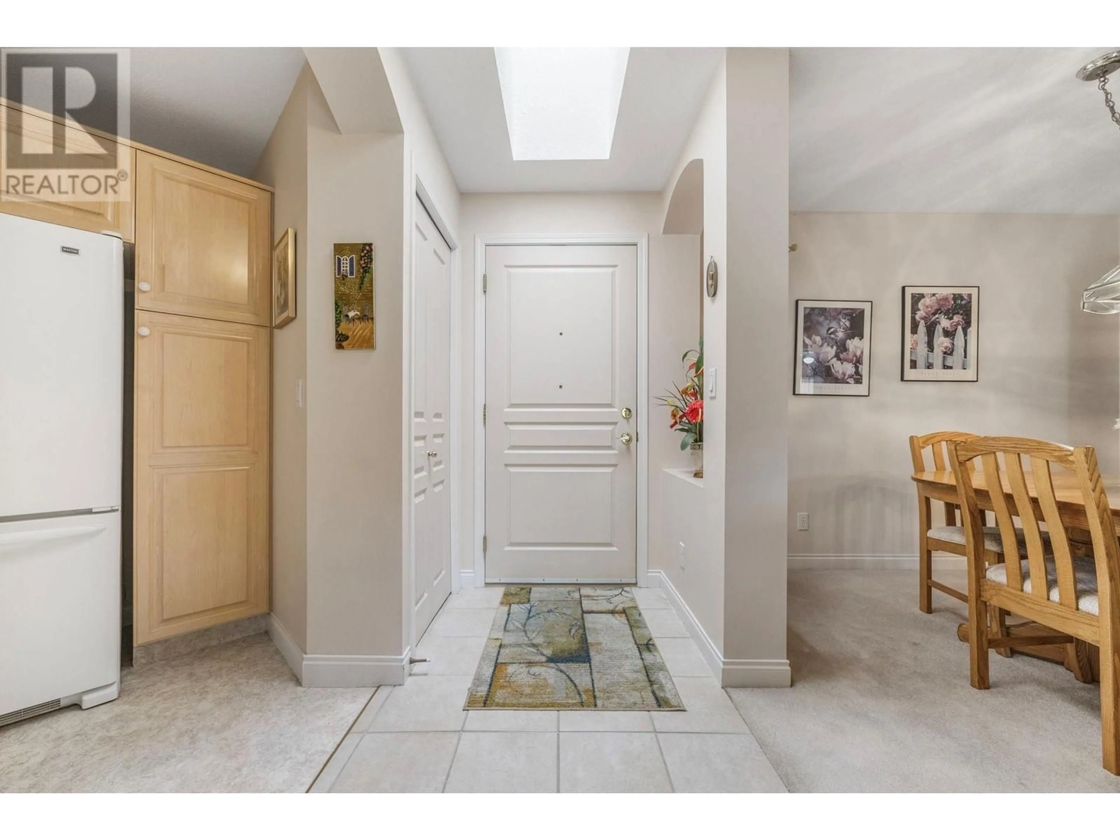314 - 3870 BROWN ROAD, West Kelowna, British Columbia V4T2J5
Contact us about this property
Highlights
Estimated valueThis is the price Wahi expects this property to sell for.
The calculation is powered by our Instant Home Value Estimate, which uses current market and property price trends to estimate your home’s value with a 90% accuracy rate.Not available
Price/Sqft$377/sqft
Monthly cost
Open Calculator
Description
This is the one you have been waiting for! Top floor two bedroom and two bathroom home in desirable Monticello. A short walk to many amenities, Save-On-Foods, Shoppers Drug Mart, Starbucks, Liquor board store, wineries, cideries, bakeries and restaurants. A short drive to West Kelowna's beautiful walkable waterfront. This is the premiere adult oriented (55 plus) condo community in West Kelowna featuring a beautiful active club house with kitchen, dance, floor, billiards tables, library, card playing tables, and barbeques. The top floor unit has a great bright floor plan with skylight. The bedrooms are separated by the open floor plan great room. The kitchen overlooks the spacious dining room and living room with gas fireplace. Off the living room is a generous sized deck with mountain and valley view. The primary bedroom features a large walk in closet and a 4 piece ensuite. At the other end of the home is the second bedroom which boasts a handsome murphy bed and matching desk. The perfect set up which allows you to use the space throughout the year and still be able to entertain guests. Just outside the second bedroom is another three piece bathroom and laundry/storage room with stacking washer and dryer. One underground parking stall (#50) and one storage unit (#42). Monticello also offers community garden plots, RV parking, guest suites and hobby rooms. Sorry no rentals. One dog or one cat allowed. 12 inches at shoulder or under 20lb. Measurements approximate please verify if important. (id:39198)
Property Details
Interior
Features
Main level Floor
Dining room
9'10'' x 10'11''Full bathroom
5' x 9'3''Bedroom
10' x 12'3''Full ensuite bathroom
7'10'' x 9'5''Exterior
Parking
Garage spaces -
Garage type -
Total parking spaces 1
Condo Details
Inclusions
Property History
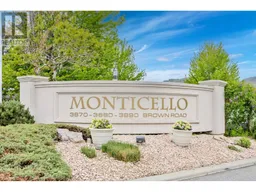 39
39
