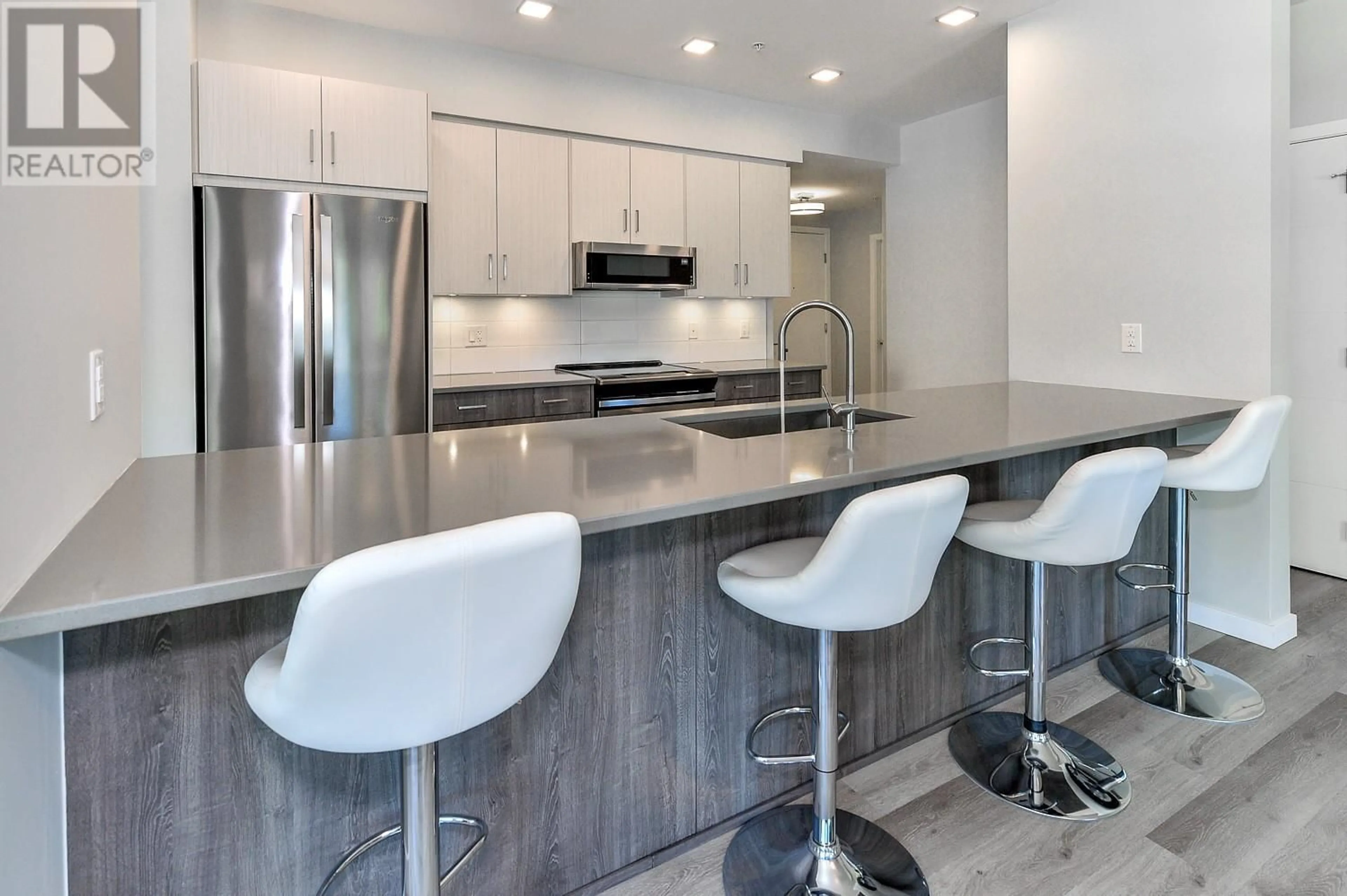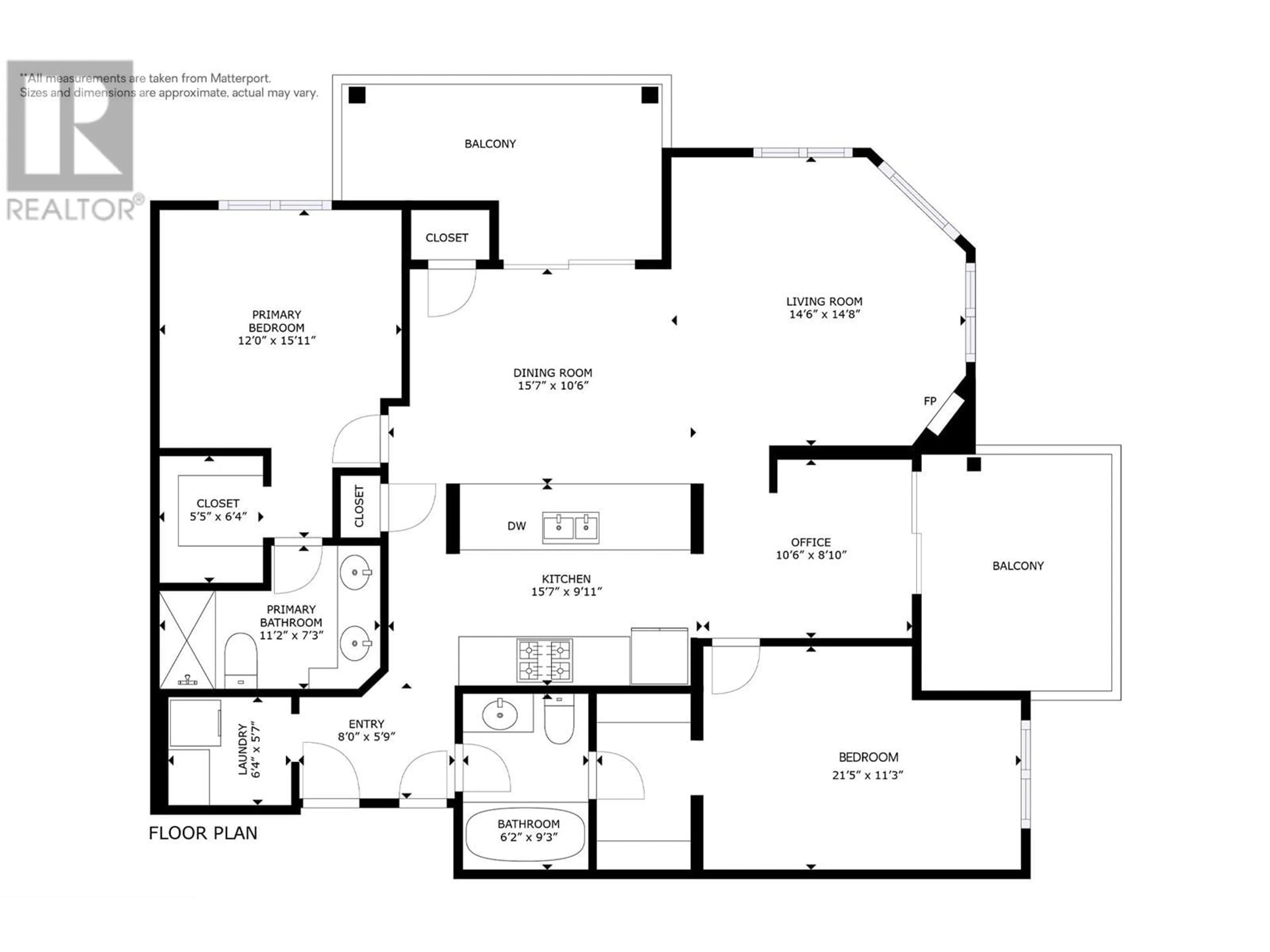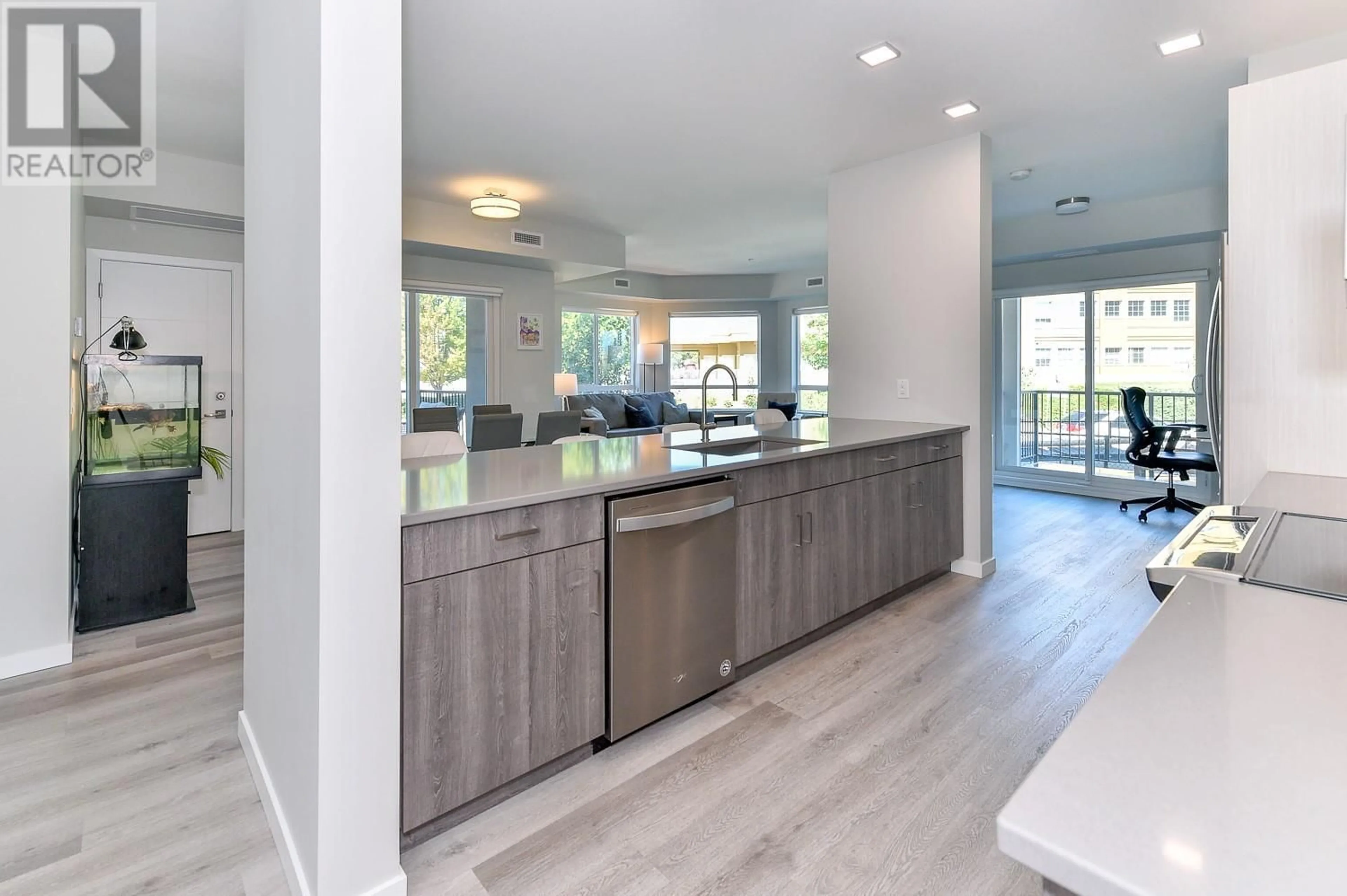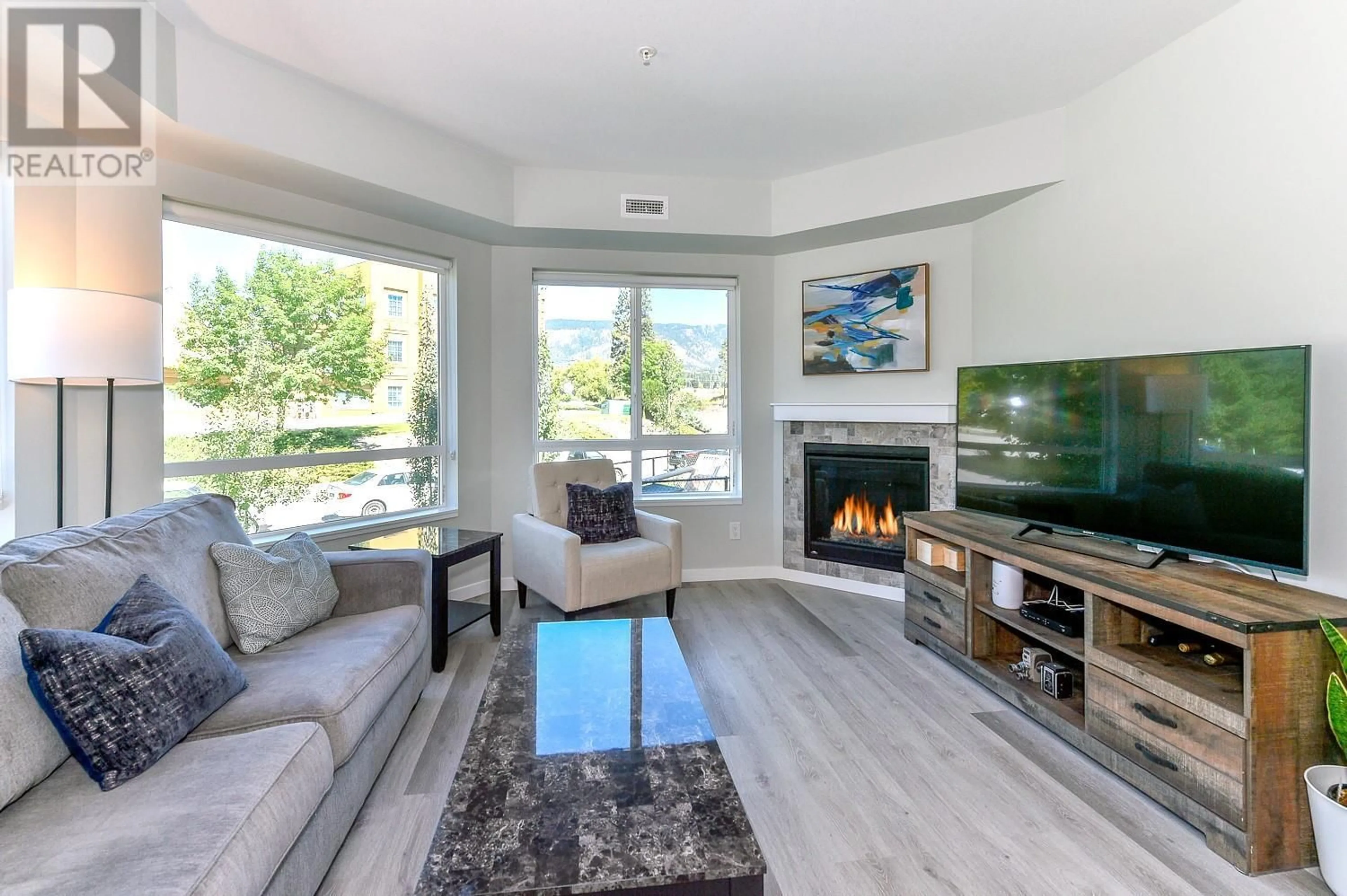2301 Carrington Road Unit# 109, West Kelowna, British Columbia V4T0E2
Contact us about this property
Highlights
Estimated ValueThis is the price Wahi expects this property to sell for.
The calculation is powered by our Instant Home Value Estimate, which uses current market and property price trends to estimate your home’s value with a 90% accuracy rate.Not available
Price/Sqft$426/sqft
Est. Mortgage$2,405/mo
Maintenance fees$423/mo
Tax Amount ()-
Days On Market146 days
Description
Welcome to one of the largest and most impressive units at Centro! This modern and immaculate corner unit spans over 1,300 square feet and features 2 big bedrooms, 2 bathrooms, an office/flex space, and 2 spacious balconies. The contemporary kitchen boasts sleek quartz countertops and a large island, seamlessly blending style with functionality. Enjoy the inviting living room with a cozy gas fireplace and abundant natural light. The primary suite includes a walk-in closet and double vanity, while the second bedroom offers a walk-through closet and a convenient 4-piece cheater ensuite. The bonus den/office leads to one of the two private balconies, ideal for relaxation or work-from-home days. Quartz throughout, Luxury Vinyl flooring, Central AC and gas BBQ hookup. Built in 2021, Centro provides premium amenities such as a fitness centre, lounge, library, games room, and a guest suite. Enjoy the best of West Kelowna with easy access to shops, golf courses, beaches, boating, hiking trails, wineries, and entertainment. Pet-friendly! This unit also includes two parking spots (one underground) and a storage locker. Currently rented for $2870/month not incl. utilities + $75/month for parking. (id:39198)
Property Details
Interior
Features
Main level Floor
Dining room
15'7'' x 10'6''Laundry room
6'4'' x 5'7''Living room
14'6'' x 14'8''Kitchen
15'7'' x 9'11''Exterior
Features
Parking
Garage spaces 2
Garage type -
Other parking spaces 0
Total parking spaces 2
Condo Details
Inclusions
Property History
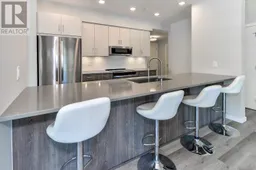 31
31
